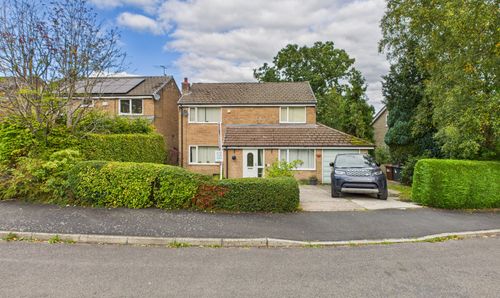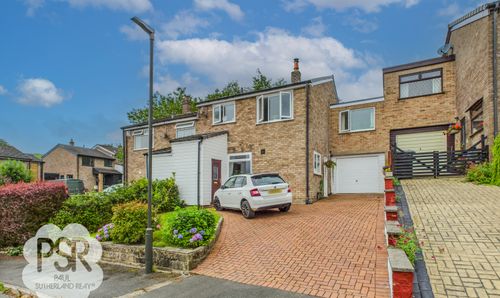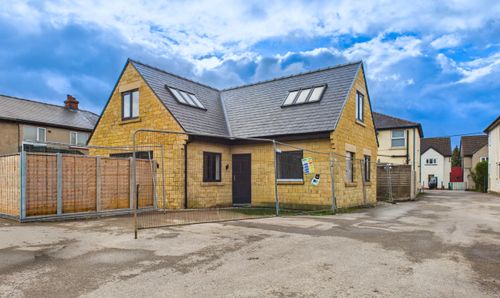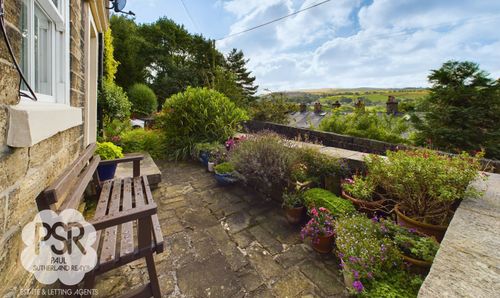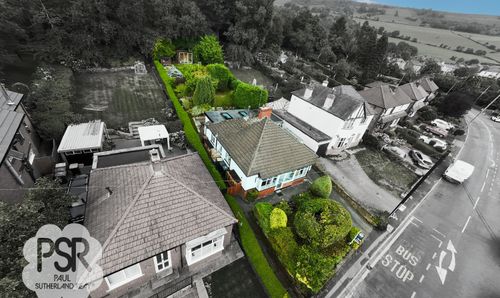Book a Viewing
To book a viewing for this property, please call PSR Estate and Lettings Agents, on 01663 738663.
To book a viewing for this property, please call PSR Estate and Lettings Agents, on 01663 738663.
4 Bedroom Semi Detached House, Combs Road, Chapel-En-Le-Frith, SK23
Combs Road, Chapel-En-Le-Frith, SK23
.png)
PSR Estate and Lettings Agents
37-39 Union Road, New Mills
Description
Upon arrival, you are greeted by a driveway offering off-street parking for up to six cars, including a garage for added convenience. The absence of an onward chain ensures a smooth transition for the discerning buyer looking to make this their new home.
This charming property features a versatile layout that can easily be adapted to suit various needs. With three reception rooms, two kitchens, and three bathrooms, the possibilities are endless. Whether configured as a traditional four-bedroom residence or transformed into a three-bedroom home with an attached annexe, the flexibility of this layout is sure to cater to a range of lifestyle requirements.
The rear gardens provide a private oasis for relaxation and entertainment, while a further paddock offers additional outdoor space complete with a former stable ideal for those considering keeping a pony on the premises. The potential for outdoor enjoyment and activities is truly limitless.
Conveniently located, this property benefits from fantastic transport links, providing easy access to nearby towns and cities. The surrounding area is rich in natural beauty, offering plenty of outdoor pursuits for those who enjoy an active lifestyle.
In summary, this beautifully situated farm house in Combs presents a rare opportunity to enjoy country living at its finest. With its peaceful setting, stunning views, and versatile layout, this property is a true gem waiting to be discovered by its new owners. Don't miss out on the chance to make this exceptional property your own and experience the best of rural living in this charming village setting.
EPC Rating: E
Key Features
- No Onward Chain
- Beautifully Situated Four-Bedroom Farm House In Combs
- Stunning Rural Views Over Farmland And Beyond
- Off-Street Parking For 5 Cars Including Garage
- Idyllic Peaceful Setting
- Rear Gardens / Further Paddock With Former Stable And Space For A Pony
- Versatile Layout - Perfectly Adapted Between 4 Bedrooms / 3 + Annexe
- Three Reception Rooms / Two Kitchens / Three Bathrooms
- Calor Gas Central Heating / Double Glazing / EPC Rating E
- Excellent Transport Links
Property Details
- Property type: House
- Price Per Sq Foot: £336
- Approx Sq Feet: 2,067 sqft
- Plot Sq Feet: 6,265 sqft
- Council Tax Band: TBD
Rooms
Porch
1.48m x 1.53m
Single glazed timber door to the rear elevation, stone flooring, recessed ceiling lighting, radiator.
Utility Room
1.47m x 3.00m
Single glazed timber door to the rear elevation, stone flooring, recessed ceiling spotlighting, radiator, granite effect laminate worktops and space for a washing machine and tumble dryer.
View Utility Room PhotosWC
0.80m x 1.38m
Double glazed uPVC window to the side elevation, stone flooring, recessed ceiling spotlighting, a single panel radiator, low level push flush WC.
View WC PhotosDining Room
2.83m x 4.91m
Double glazed uPVC window to the rear elevation, stone flooring, feature exposed oak beam ceiling with recessed spotlighting and ceiling pendant light, radiator, traditional solid oak base units, feature exposed stone wall, granite effect laminate worktop with ceramic kitchen sink and traditional chrome mixer tap over, tiled splashbacks, space for a dishwasher, boiler.
View Dining Room PhotosKitchen
3.20m x 2.47m
Stone tiled flooring, recessed ceiling spotlighting, feature oak ceiling beams, radiator, traditional oak matching wall and base units with under cabinet lighting, granite effect laminate worktops, large electric oven and four ring gas hob with a concealed extractor hood above, integrated fridge-freezer, and tiled splashbacks.
View Kitchen PhotosHallway
2.35m x 1.76m
Stone tiled flooring, recessed ceiling spotlighting, feature stone archway and walls, double radiator, staircase with stained oak spindled balustrade to first floor.
View Hallway PhotosLounge
4.05m x 4.32m
Double glazed uPVC window and double glazed door of timber construction to the front elevation with stunning views over the farmland, recessed ceiling spotlighting, a large log burner set into a feature stone fireplace with timber surround and a stone hearth, feature stone archways, double radiator.
View Lounge PhotosLanding
3.21m x 2.61m
Double glazed uPVC window with window seat to the rear elevation of the property, carpeted flooring, stained oak balustrade, recessed ceiling spotlighting, radiator, fitted storage cupboard,
View Landing PhotosMain Bedroom
4.12m x 4.38m
Double glazed uPVC window with stunning views over the farmland to the front elevation, recessed ceiling spotlighting and ceiling pendant lighting, radiator, two fitted double wardrobes.
View Main Bedroom PhotosBathroom
2.04m x 1.66m
Fully-tiled walls and flooring, recessed ceiling spotlighting, chrome ladder radiator, low-level WC, pedestal basin with traditional chrome mixer tap over, walk-in shower cubicle with chrome wall mounted mixer shower above.
View Bathroom PhotosBedroom Two
4.63m x 4.39m
Double glazed timber frame Velux window with integrated blinds to the rear elevation of the property, recessed ceiling spotlighting and exposed oak beams, stained oak spindled balustrade.
View Bedroom Two PhotosBedroom Three
3.91m x 3.42m
Double glazed timber frame Velux window with integrated blinds to the rear elevation, recessed ceiling spotlighting, radiator.
View Bedroom Three PhotosAnnexe Kitchen
2.84m x 2.84m
Double glazed timber frame stable-door and uPVC double glazed window with vertical blinds to the rear elevation, feature exposed stone walling, ceiling mounted spotlighting, tiled flooring, radiator, space for an American-style fridge freezer, black gloss base units and white gloss wall units, white quartz worktops, stainless steel double kitchen sink with drainage space and a chrome mixer tap over, integrated electric oven with four ring gas hob and stainless steel extractor hood above.
View Annexe Kitchen PhotosAnnexe Office / Dining Room
3.11m x 2.53m
Tiled flooring, recessed ceiling spotlighting, radiator, boiler access, large under-stairs storage cupboard.
View Annexe Office / Dining Room PhotosAnnexe Lounge
4.07m x 3.49m
Double glazed uPVC window with stunning views over farmland to the front elevation, ceiling pendant lighting, radiator, electric fire set into feature stone fireplace with oak timber surround and stone hearth, stone archway, feature recess shelves with stained timber lintels.
View Annexe Lounge PhotosAnnexe Landing
3.12m x 1.49m
Double glazed uPVC window to the rear elevation with a window seat, white timber balustrade, radiator, stairs to the second floor.
View Annexe Landing PhotosAnnexe Bedroom
4.08m x 3.44m
Double glazed uPVC window to the front elevation of the property with stunning views over farmland, ceiling mounted lighting, radiator.
View Annexe Bedroom PhotosAnnexe Bathroom
3.09m x 1.61m
Fully tiled walls and flooring, recessed ceiling spotlighting, chrome ladder radiator, contemporary white bathroom suite comprising low-level push flush WC, wall hung basin with a chrome waterfall mixer tap over, tiled panelled bath with centre chrome deck mounted waterfall mixer taps, walk-in shower cubicle with chrome wall-mounted mixer shower and rainfall head.
View Annexe Bathroom PhotosFloorplans
Outside Spaces
Rear Garden
Quaint rear gardens with patio seating area, stone steps leading to a raised garden with established evergreens, trees, and gated access to the paddock.
View PhotosParking Spaces
Location
Properties you may like
By PSR Estate and Lettings Agents






































































































