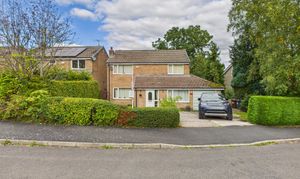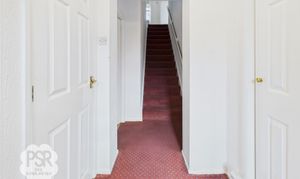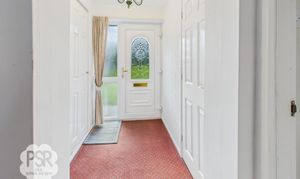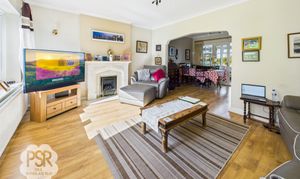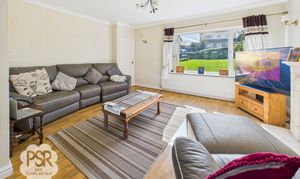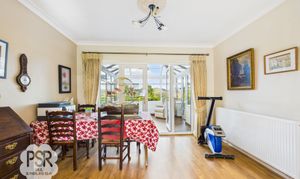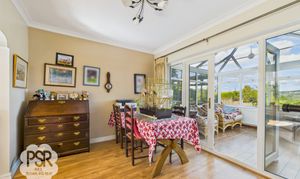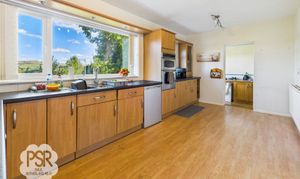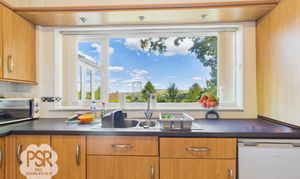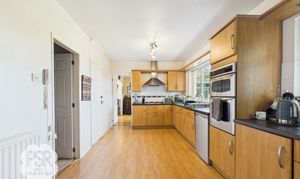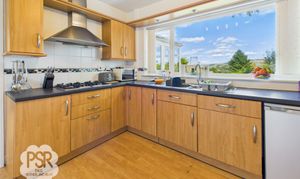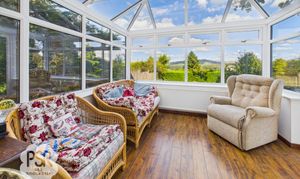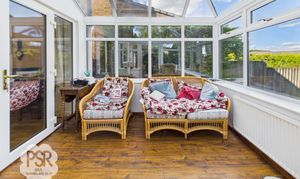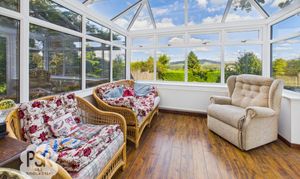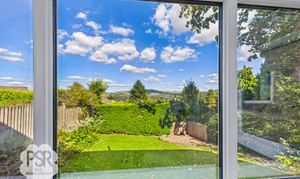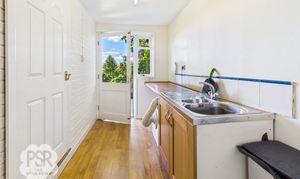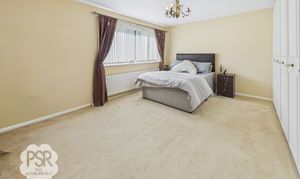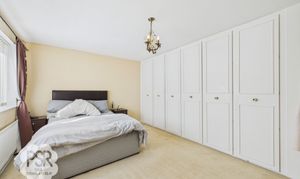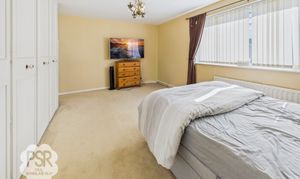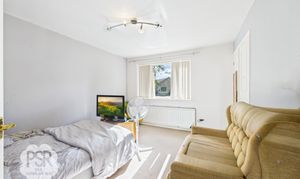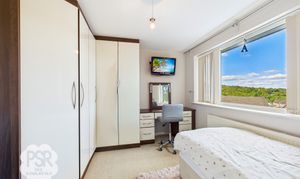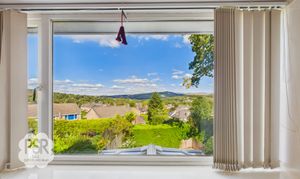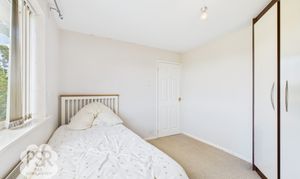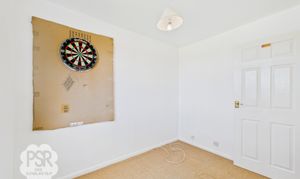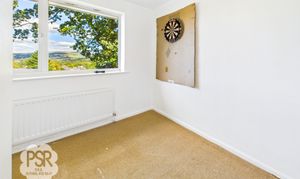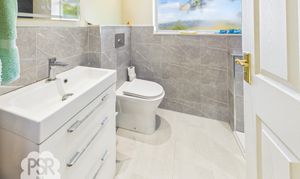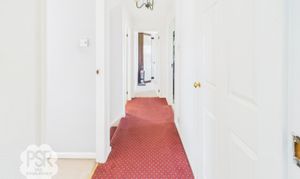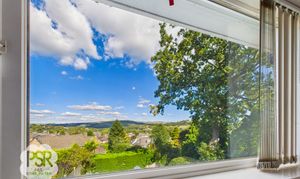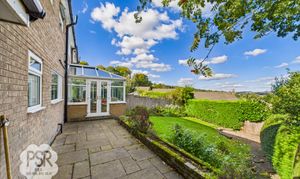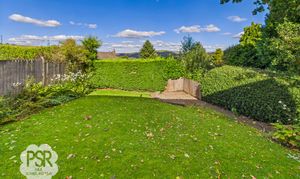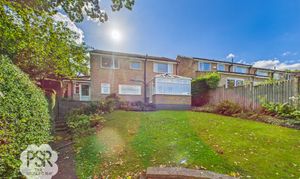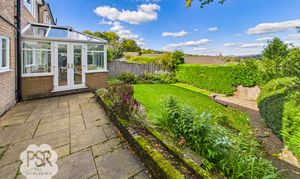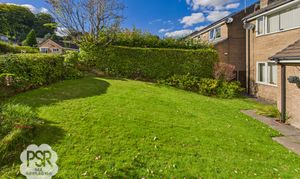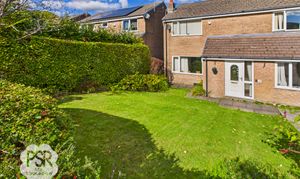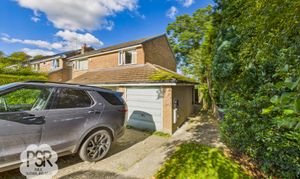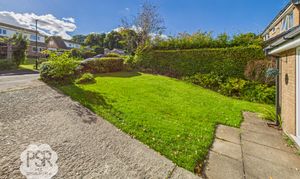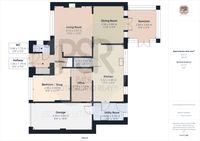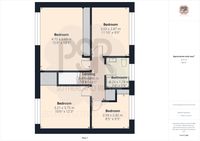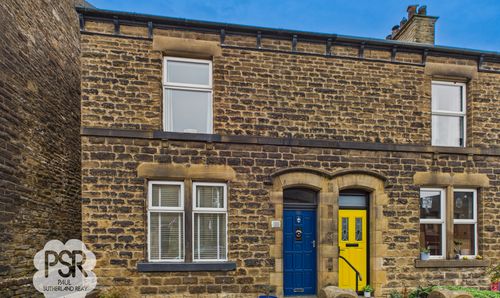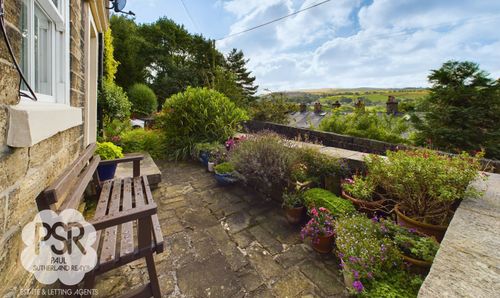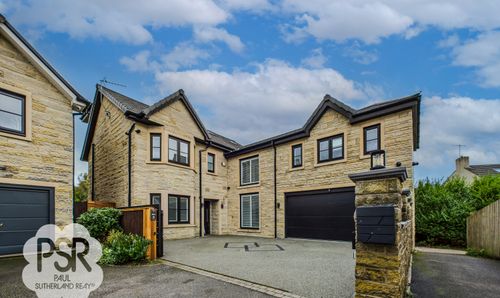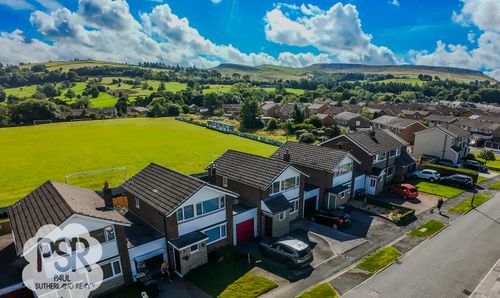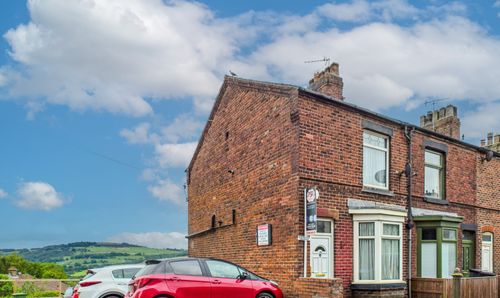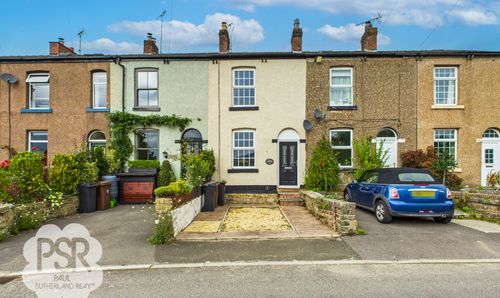Book a Viewing
To book a viewing for this property, please call PSR Estate and Lettings Agents, on 01663 738663.
To book a viewing for this property, please call PSR Estate and Lettings Agents, on 01663 738663.
4 Bedroom Detached House, Linglongs Avenue, Whaley Bridge, SK23
Linglongs Avenue, Whaley Bridge, SK23
.png)
PSR Estate and Lettings Agents
37-39 Union Road, New Mills
Description
Outside, a tiered rear garden awaits, offering a peaceful escape from the hustle and bustle of daily life. A paved area at the top leads down to a gravel seating space, perfect for alfresco dining or simply soaking in the breathtaking views of the surrounding countryside. With a lush lawned section and well-maintained flower beds, the garden provides a serene backdrop for outdoor activities. The front garden mirrors this charm with its own lawned area and colourful flower beds, framed by neatly trimmed hedges. A concrete driveway with an electric car charger ensures convenience and modernity, while granting easy access to the garage, completing the picture-perfect outdoor space. Don't miss this opportunity to make this exceptional property your next home, where comfort, style, and natural beauty seamlessly come together to create a truly inviting living environment.
EPC Rating: D
Key Features
- Four Bedroom Detached House
- Three Reception Rooms Plus Conservatory
- Driveway Parking For Two Vehicles
- EV Car Charger
- Garage With Lighting and Power
- Stunning Views To Rear Towards Kinder Scout
- Utility Room
- Quiet Sought After Location
- EPC TBC
- Close To Good Schools
Property Details
- Property type: House
- Price Per Sq Foot: £336
- Approx Sq Feet: 1,475 sqft
- Plot Sq Feet: 4,553 sqft
- Property Age Bracket: 1970 - 1990
- Council Tax Band: E
- Tenure: Leasehold
- Lease Expiry: -
- Ground Rent:
- Service Charge: Not Specified
Rooms
Living Room
4.74m x 3.67m
Large UPVC window overlooking the front aspect. Real flame gas fire with marble surround and hearth. LVT oak effect flooring, ceiling mounted light fitting, open to dining area.
View Living Room PhotosDining Room
3.56m x 2.84m
Continuation of LVT oak effect flooring, large upvc doors opening into the conservatory.
View Dining Room PhotosConservatory
2.84m x 2.83m
Full UPVC conservatory, with double doors leading onto the patio area of the rear garden. Dark Oak effect LVT flooring, lighting and power and a radiator.
View Conservatory PhotosKitchen
5.32m x 2.88m
Two UPVC windows to rear aspect with views over towards kinder. Light oak effect wall and base units black laminate worktops with stainless steel five ring hob and extractor over. Tiled splash back. Integrated electric oven and grill and dishwasher space for fridge. Stainless steel sink with mixer tap. Light wood laminate flooring a large radiator and twin spot ceiling mounted spot lights
View Kitchen PhotosUtility Room
1.75m x 3.05m
Wooden rear door and window opening to rear garden. Wooden base unit with wood effect laminate worktops. Space and plumbing for a washer and dryer. Stainless steel sink and mixer tap. Oak effect laminate flooring. Access to the garage.
View Utility Room PhotosOffice
3.13m x 2.02m
Wall mounted lighting access through snug / bedroom.
Snug / Bedroom
2.98m x 3.54m
Large upvc window to front aspect currently used as a bedroom, wall mounted lighting, a radiator and carpeted flooring.
Wc
1.70m x 0.84m
High level window with privacy glass. Push flush WC and small wall mounted sink. Part tiled walls, double radiator and pendant light fitting and carpeted flooring.
Main Bedroom
4.72m x 3.69m
UPVC window over front aspect. Wooden fitted wardrobes down on wall offering plenty of storage, carpeted flooring and a large radiator.
View Main Bedroom PhotosBedroom Two
3.21m x 3.75m
UPVC window to front aspect. Built in wardrobes, pendant light fitting, large radiator and carpeted flooring.
View Bedroom Two PhotosBedroom Three
3.21m x 3.75m
Upvc window to rear aspect with amazing views looking over Whaley Bridge towards Chinley Churn and South head. Fitted wardrobes and desk unit with drawers. Pendant light fitting carpeted flooring and a radiator
View Bedroom Three PhotosBedroom Four
2.59m x 2.82m
Upvc window to rear aspect, built in wardrobes, radiator and carpeted flooring.
View Bedroom Four PhotosBathroom.
2.24m x 1.78m
UPVC window to rear with privacy glass. Wall mounted push flush wc, walk in shower rain style shower head and dark grey wet walls, part tiled grey walls vanity unit with white sink and mixer tap. Light grey tiled flooring. Heated and back light mirror. Grey ladder radiator and downligters.
View Bathroom. PhotosIntegral Garage
2.59m x 5.69m
Up and over garage door gas boiler. Lighting and power.
Floorplans
Outside Spaces
Rear Garden
Tiered rear garden with paved area at the top with pathway leading down to a gravel seating area. Lawned section with established flower beds and amazing views of countryside.
Front Garden
Lawned front garden with established flower beds. Hedges to the front.
Parking Spaces
Driveway
Capacity: 2
Concrete driveway with electric car charger. Access to garage.
Location
Properties you may like
By PSR Estate and Lettings Agents
