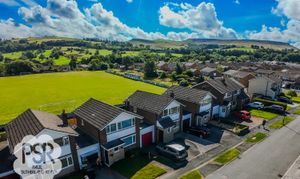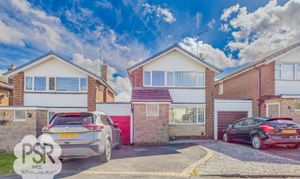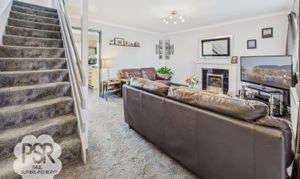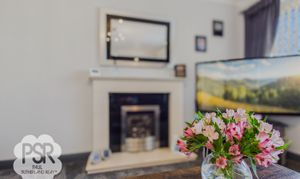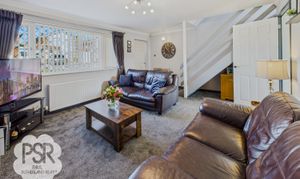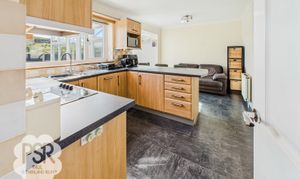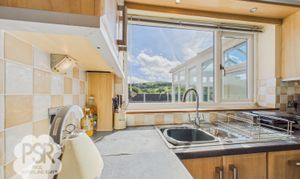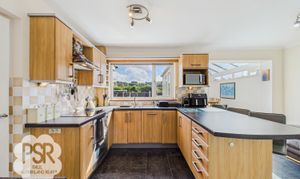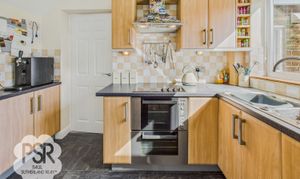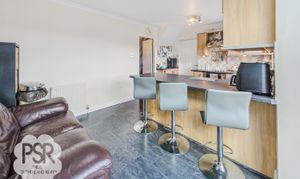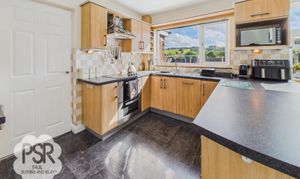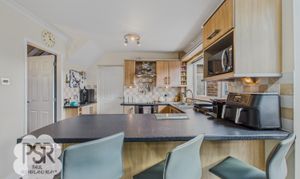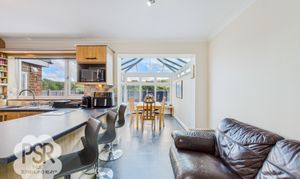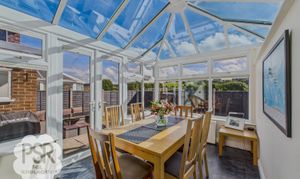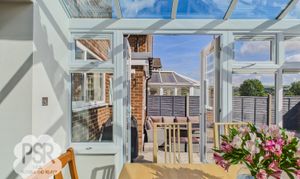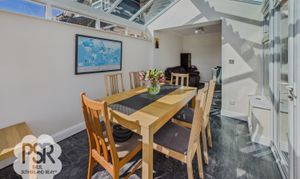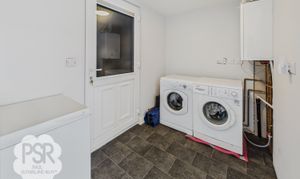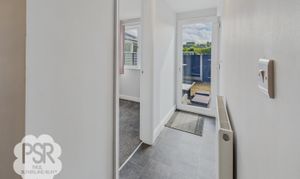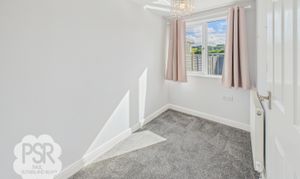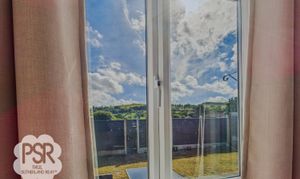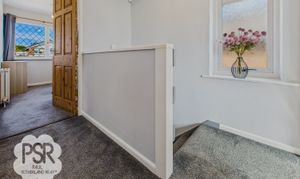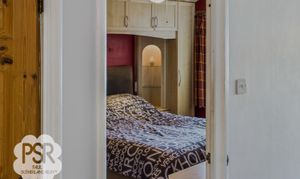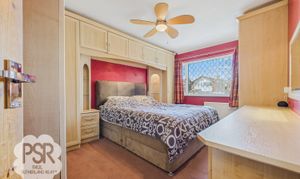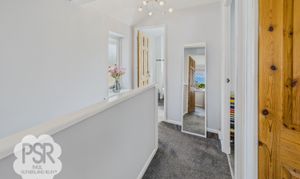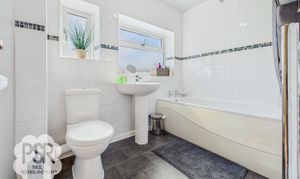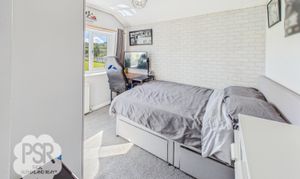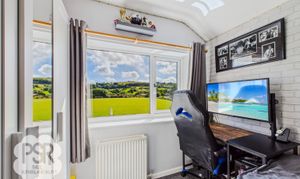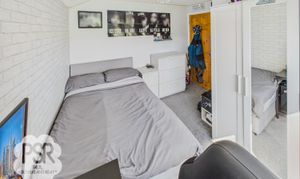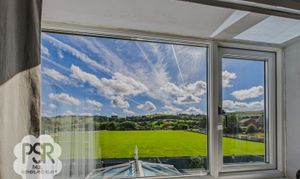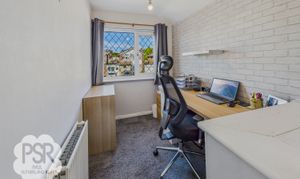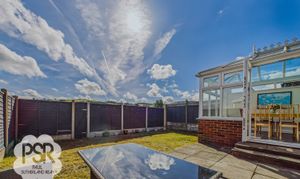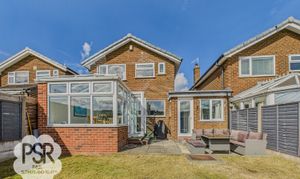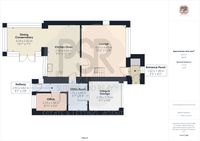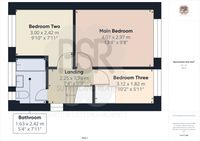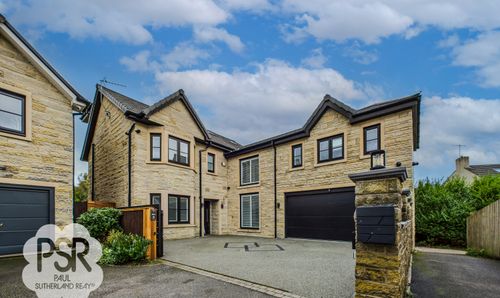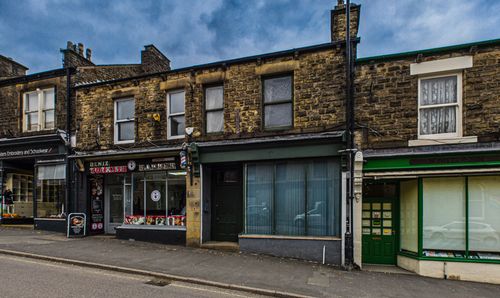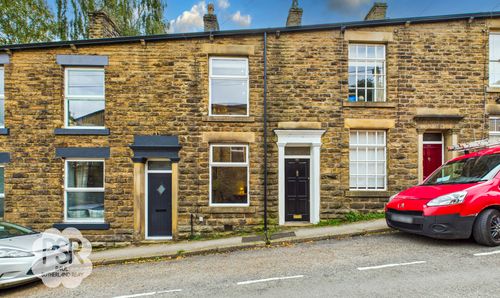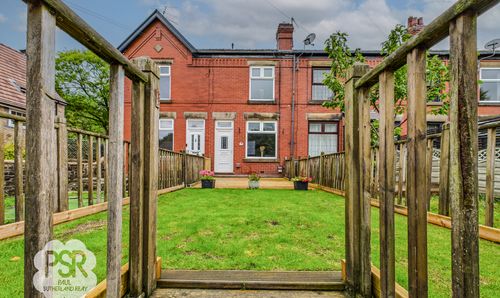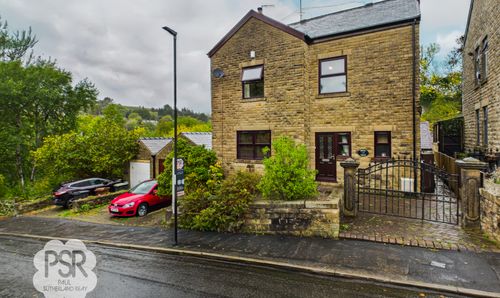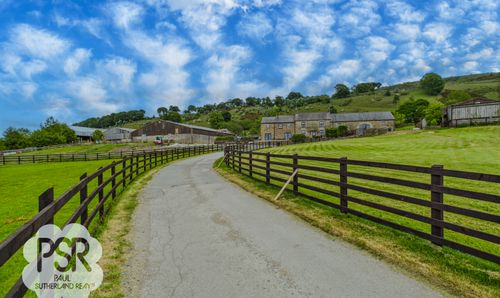Book a Viewing
To book a viewing for this property, please call PSR Estate and Lettings Agents, on 01663 738663.
To book a viewing for this property, please call PSR Estate and Lettings Agents, on 01663 738663.
3 Bedroom Link Detached House, Rowton Grange Road, Chapel-En-Le-Frith, SK23
Rowton Grange Road, Chapel-En-Le-Frith, SK23
.png)
PSR Estate and Lettings Agents
37-39 Union Road, New Mills
Description
Outside, the property impresses with its thoughtfully designed outdoor space, featuring an enclosed and private garden to the rear. The well-proportioned lawned area offers a tranquil setting, complemented by a paved patio seating area perfect for alfresco dining, barbeques, and entertaining guests. To the front, a partially tarmac and partially gravelled driveway provides ample space for parking up to three cars with ease. An integral garage, complete with an up-and-over door, fronts the property, presenting an invaluable storage solution or secure parking for a motorbike. With a harmonious blend of comfort and functionality, this property promises a harmonious living experience for those in search of a home that balances modern amenities with beautiful outdoor spaces.
EPC Rating: D
Key Features
- Three Bedroom Link Detached Family Home
- Popular Location
- Stunning Views Over Castle Naze To The Rear
- One Reception and a Conservartory
- Recently Converted Utility Room and Downstairs Office
- Close to Good Schools
- Close To Town Centre and Transport Links
- Modern Kitchen and Bathroom
- Driveway Parking For Three Cars
Property Details
- Property type: House
- Price Per Sq Foot: £405
- Approx Sq Feet: 840 sqft
- Plot Sq Feet: 1,970 sqft
- Council Tax Band: C
Rooms
Entrance Porch
1.02m x 1.28m
Double glazed door of timber frame construction (soon to be replaced with a uPVC door), and a privacy single glazed window of timber frame construction to the front elevation of the property, carpeted flooring and a large fitted storage cupboard.
Lounge
4.01m x 4.80m
uPVC double glazed window with fitted vertical blinds to the front elevation of the property, carpeted flooring throughout, two twin panel radiators installed in 2024, ceiling mounted lighting, a large under stairs storage space, and a gas fire set into a stone fireplace with a matching hearth.
View Lounge PhotosKitchen Diner
2.99m x 4.84m
uPVC double glazed window with fitted Venetian blinds to the rear elevation of the property, vinyl click tile flooring, ceiling mounted spotlighting, a twin panel radiator, matching beech wall and base units with black granite effect laminate worktops throughout and under cabinet lighting, a stainless steel kitchen sink with drainage space and a stainless steel mixer tap above, and integrated dishwasher, integrated electric double oven with four ring electric hob and stainless steel extractor hood above, integrated under-counter fridge, tiled splashbacks and breakfast bar dining area for 3 in the peninsular island.
View Kitchen Diner PhotosDining Conservatory
3.23m x 2.32m
Fully uPVC double glazed conservatory with integrated Venetian blinds and French doors, slate effect vinyl clock tiled flooring, a twin panel radiator and space for a dining table for 6-8.
View Dining Conservatory PhotosUtility Room
2.56m x 1.72m
uPVC double glazed door to the integral garage, ceiling mounted LED lighting, slate tiled effect linoleum flooring throughout, space for a washing machine, tumble dryer and freezer, and boiler access.
View Utility Room PhotosRear Hallway
2.93m x 0.82m
uPVC double glazed door to the rear elevation of the property with stunning rural views, ceiling mounted LED lighting, slate tiled effect linoleum flooring throughout and a single panel radiator
View Rear Hallway PhotosOffice
2.73m x 1.58m
uPVC double glazed window to the rear elevation of the property, carpeted flooring throughout, ceiling pendant lighting and a single panel radiator
View Office PhotosIntegral Garage
2.78m x 2.76m
Steel up-and-over door to the front elevation of the property, uPVC double glazed door to the utility room, concrete flooring and fluorescent ceiling lighting.
Landing
2.25m x 1.76m
uPVC privacy double glazed window to the side elevation of the property, carpeted flooring throughout, ceiling mounted lighting, and an enclosed balustrade
View Landing PhotosMain Bedroom
4.07m x 2.97m
uPVC double glazed window with fitted vertical blinds to the front elevation of the property, carpeted flooring throughout, ceiling fan with lighting and recessed ceiling spotlighting, a twin panel radiator, and a fully fitted oak effect bedroom suite with three double wardrobesz over bed storage with bedside lighting, and a fitted vanity station
View Main Bedroom PhotosBedroom Two
3.00m x 2.42m
uPVC double glazed window with breathtaking rural views to the rear elevation of the property, carpeted flooring throughout, ceiling pendant lighting, a twin panel radiator and loft acess via a hatch
View Bedroom Two PhotosBathroom
1.63m x 2.42m
Two uPVC privacy double glazed windows to the rear elevation of the property, slate tiled effect linoleum flooring throughout, ceiling mounted spotlighting, a chrome ladder radiator, an extractor fan, and a matching bathroom suite comprises a low-level WC with a button flush, a pedestal basin with stainless steel mixer tap above, a wall-hung mirrored bathroom cabinet, and a bath with stainless steel deck mounted taps and a wall-mounted Triton T80 electric shower above.
View Bathroom PhotosBedroom Three
3.12m x 1.82m
uPVC double glazed window with fitted vertical blinds to the front elevation of the property, carpeted flooring throughout, ceiling pendant lighting and a twin panel radiator
View Bedroom Three PhotosFloorplans
Outside Spaces
Garden
Enclosed and private garden to the rear of the property with a well-proportioned lawned area, and a paved patio seating area suitable for outdoor dining, barbecues and entertaining.
View PhotosParking Spaces
Driveway
Capacity: 3
Partially tarmac and partially gravelled driveway to the front aspect of the property with space for 3 cars.
View PhotosGarage
Capacity: 2
Integral garage with an up-and-over door to the front elevation of the property, suitable for storage or motorbike parking.
View PhotosLocation
Properties you may like
By PSR Estate and Lettings Agents
