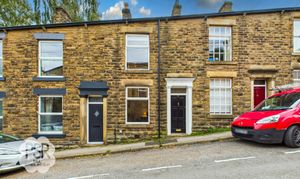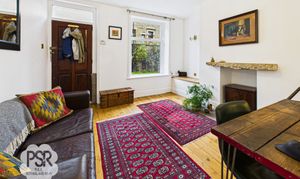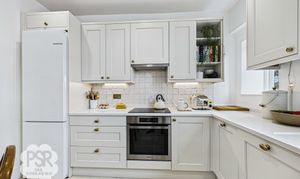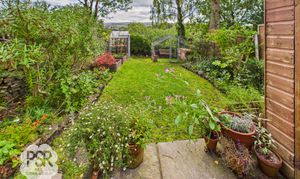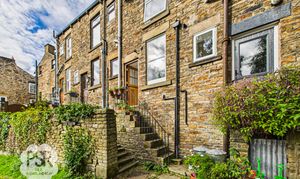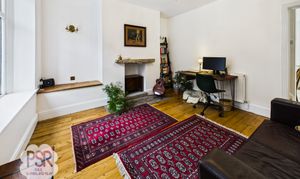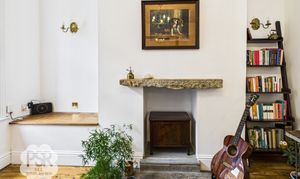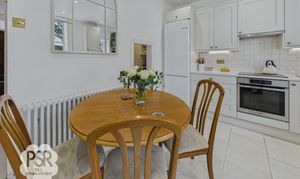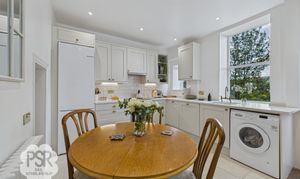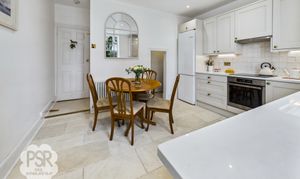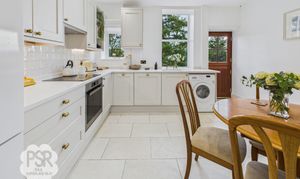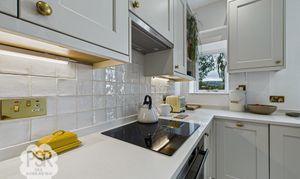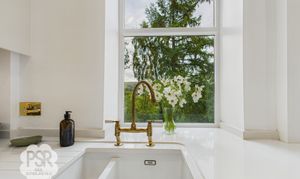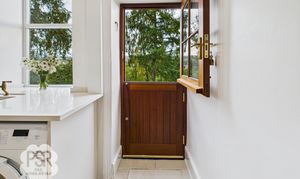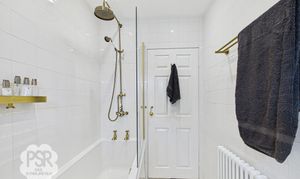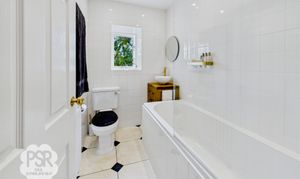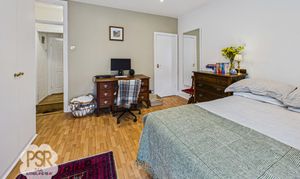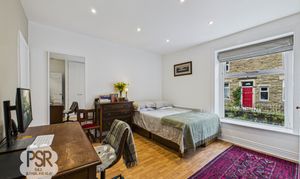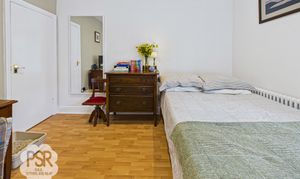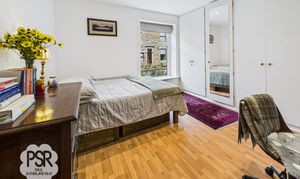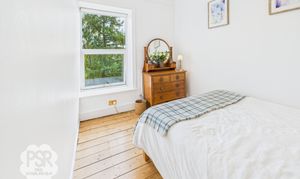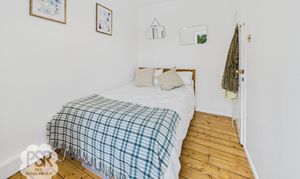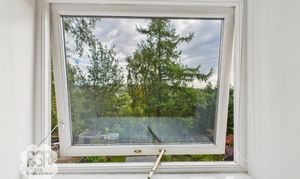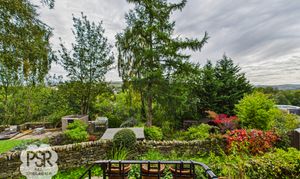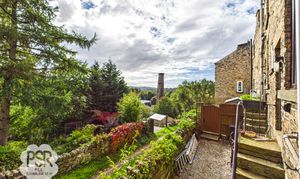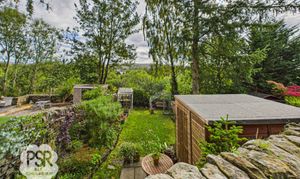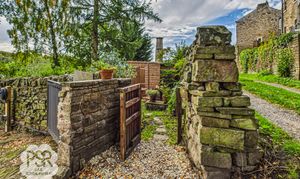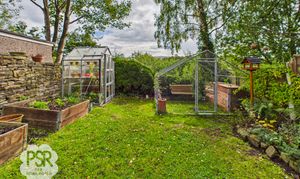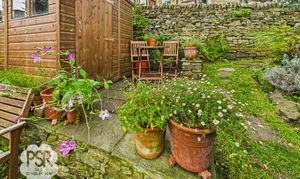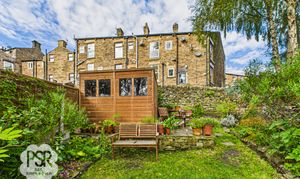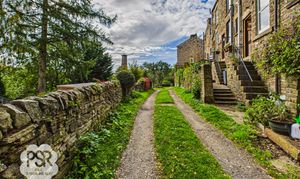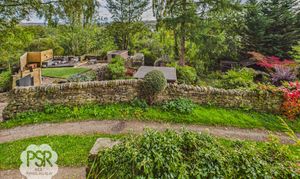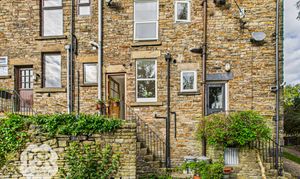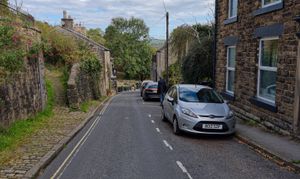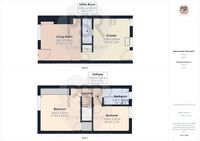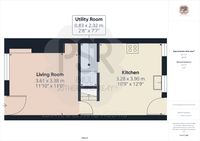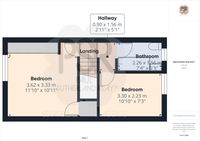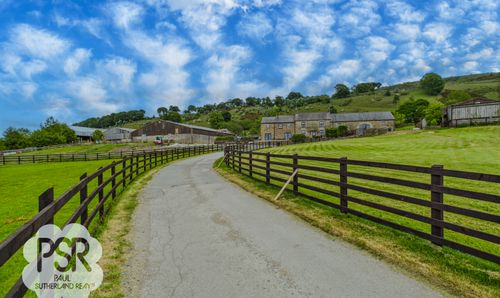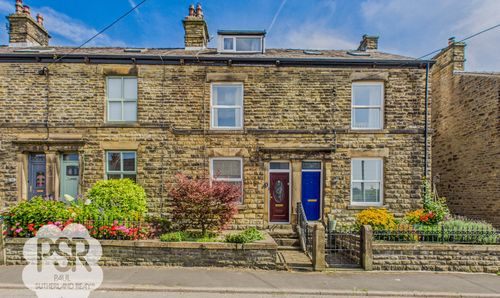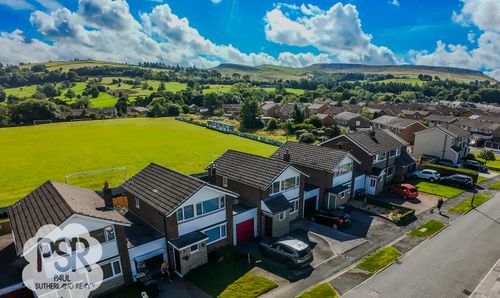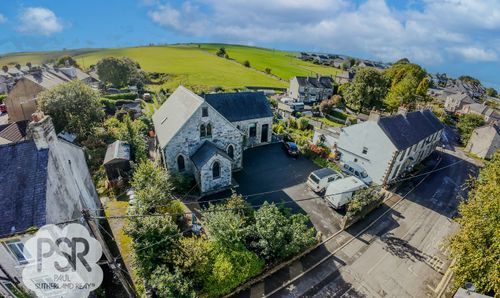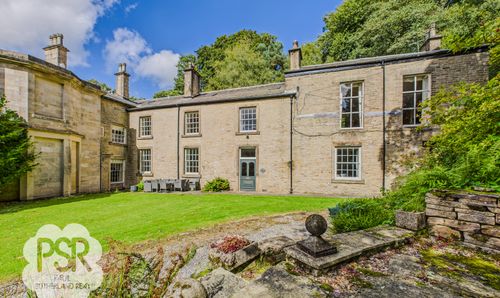Book a Viewing
To book a viewing for this property, please call PSR Estate and Lettings Agents, on 01663 738663.
To book a viewing for this property, please call PSR Estate and Lettings Agents, on 01663 738663.
2 Bedroom Terraced House, High Street, New Mills, SK22
High Street, New Mills, SK22
.png)
PSR Estate and Lettings Agents
37-39 Union Road, New Mills
Description
Discover a New Mills Gem: Where History Meets High Design
Step inside this truly stunning two-bedroom mid-terrace and find a unique home that effortlessly marries period charm with luxurious modern living. Located right in the heart of New Mills, this property is a masterclass in design, retaining its soul while delivering on every contemporary desire.
A Perfect Blend of Old and New
From the moment you walk through the door, you'll appreciate the home's striking aesthetic. Original features like the beautiful wooden floorboards and cozy fireplace offer a warm, characterful backdrop, perfectly complemented by sleek updates. The Kinder Kitchens installation is the heart of the home being a testament to quality and style, featuring modern fittings and quartz surfaces that make both daily cooking and entertaining a joy. Even the luxurious bathroom continues this theme, boasting a rain shower and elegant fixtures set against limestone flooring and white tiled walls.
Stunning Potential and Tranquil Views
This isn't just a house; it's a foundation for a beautiful life. The versatile layout, complete with an under-stair pantry and ample storage, is ready to adapt to your needs. The Main Bedroom offers generous space with two large fitted wardrobes, while Bedroom Two provides a gorgeous, tranquil view over the rear which is a lovely spot to wake up to.
Your Private Outdoor Oasis
The spectacular large, private rear garden is a rare and precious find. Descend the stoned steps with their elegant iron balustrade into your secluded haven. Enclosed by charming stone walls for ultimate privacy, this space is designed for enjoyment: from the stone-flagged seating area perfect for alfresco dining, to the lawn, greenhouse, and established flowerbeds awaiting a keen gardener. This private outdoor sanctuary offers endless possibilities for relaxation, entertaining, or cultivating your own green space.
This property is more than just a home; it's a unique opportunity to own a piece of New Mills' history, beautifully updated for today's lifestyle.
EPC Rating D. Conveniently located with excellent transport links nearby.
EPC Rating: D
Key Features
- Two Bedroom Mid Terrace House
- Situated In The Heart Of New Mills
- Tastefully Updated Retaining Many Original Features
- Contemporary Kitchen Fitted By Kinder Kitchens
- Modern Bathroom With Rain Shower
- Large Seperate Rear Garden With Lots of Privacy
- Fantastic Views From The Rear
- Period Charm With a Modern Twist
- EPC Rated D
- Close To Transport Links
Property Details
- Property type: House
- Price Per Sq Foot: £404
- Approx Sq Feet: 657 sqft
- Plot Sq Feet: 452 sqft
- Council Tax Band: B
Rooms
Lounge
3.61m x 3.38m
Wooden double-glazed window, and a wooden front door. A fireplace with stone lintel above and orignal stone hearth. Original polished wooden floor boards, wall-mounted and ceiling lights and a double panel radiator.
View Lounge PhotosKitchen/diner
3.28m x 3.90m
Two wooden windows over looking the rear garden and views, with a barn door leading to the rear steps. A recently fitted kitchen from Kinder kitchens consisting of, white wall and base units, with quartz worktops, a built in sink with brass mixer tap, induction hob, electric oven with extractor over. Space for fridge freezer and washing machine, off white tiled flooring with a antique style cylinder radiator, access to the understairs pantry.
View Kitchen/diner PhotosPantry
0.83m x 2.32m
Under-stair pantry with ample shelving and wall-mounted illumination.
Stairway
Original wooden treated staircase with antique hand rail.
Landing
0.90m x 1.56m
Wooden flooring with a hanging ceiling light.
Front Bedroom
3.62m x 3.33m
Wooden double-glazed window. a large storage cupboard which also houses the loft access, two large built in wardrobes, antique style radiator oak effect laminate flooring and downlighters.
View Front Bedroom PhotosBedroom Two
3.30m x 2.23m
A wooden double-glazed window provides a gorgeous view facing the rear of the house. Treated wooden floorboards, a double panel radiator, and a fitted ceiling light.
View Bedroom Two PhotosBathroom
2.26m x 1.56m
Features white tiled walls and a tiled limestone floor. Includes an antique-style radiator, a push flush WC, paneled bath with brass taps and shower over with hand held and rain shower feature. An antique style vanity unit with round sink and brass mixer taps. Lighting is provided by fitted ceiling spotlights and a wooden double-glazed window.
View Bathroom PhotosFloorplans
Outside Spaces
Rear Garden
Stoned steps with an iron balustrade lead to a separate lawned garden area. The area is surrounded by stone walls that offer lots of privacy and includes a shed, a greenhouse, a stone-flagged seating area, and multiple established flowerbeds.
View PhotosParking Spaces
On street
Capacity: 1
Location
Properties you may like
By PSR Estate and Lettings Agents
