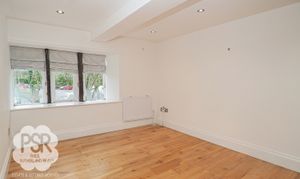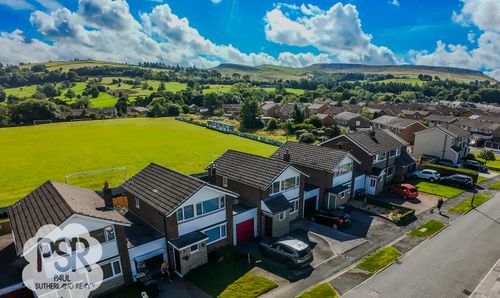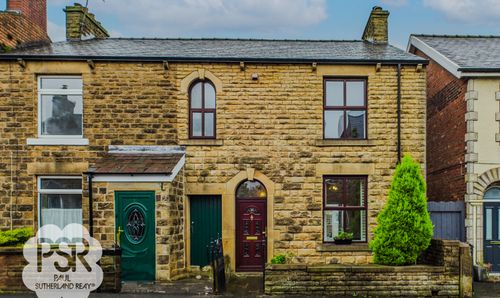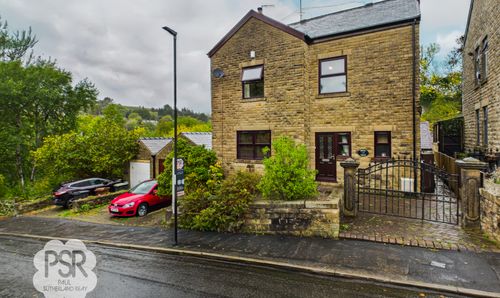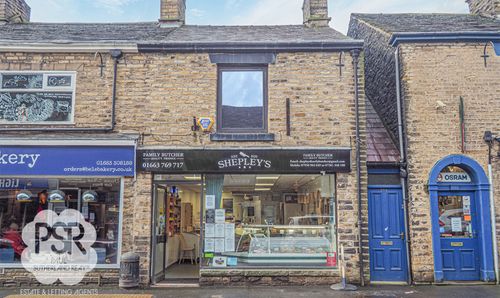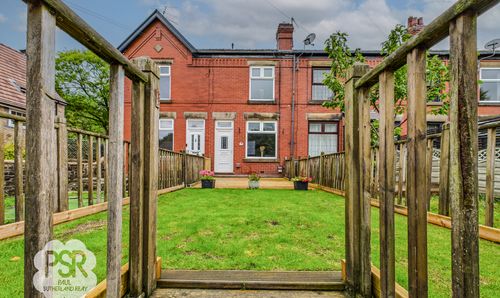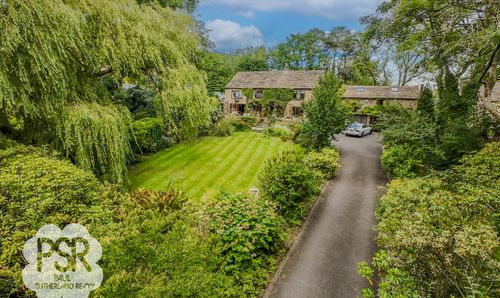Book a Viewing
To book a viewing for this property, please call PSR Estate and Lettings Agents, on 01663 738663.
To book a viewing for this property, please call PSR Estate and Lettings Agents, on 01663 738663.
1 Bedroom Flat, Lower Rock Street, New Mills, SK22
Lower Rock Street, New Mills, SK22
.png)
PSR Estate and Lettings Agents
37-39 Union Road, New Mills
Description
Offering a blend of comfort and convenience, this modern first-floor apartment presents an ideal opportunity for a single professional or couple seeking a peaceful retreat in a central location. Situated next to The Torrs and Sett Valley Trail, the property boasts one bedroom, an open plan living area, and a contemporary shower room. Featuring a newly fitted boiler with warranty, this apartment offers both style and practicality. The benefits of this residence include a share of freehold and a lack of vendor chain, ensuring a smooth transaction process for potential buyers. Please note some work is still required to finish the property off and this is reflected in the price.
Positioned close to the Town Centre, residents can enjoy easy access to a range of amenities, shops, and dining options within walking distance. With good transport links nearby, commuting to other areas is a breeze for those who value convenience. Boasting an EPC rating of D, this turnkey apartment provides a comfortable living space in a desirable location.
EPC Rating: D
EPC Rating: D
Key Features
- NO CHAIN
- Situated Next To The Torrs And Sett Valley Trail
- First Floor Modern Apartment
- Open Plan Living Area
- Good Transport Links
- Close To Town Centre
- Share Of Freehold
- Newly Fitted Boiler With Warranty
- Contemporary Shower Room
- EPC Rating - D
Property Details
- Property type: Flat
- Plot Sq Feet: 506 sqft
- Council Tax Band: A
- Tenure: Share of Freehold
- Lease Expiry: -
- Ground Rent:
- Service Charge: Not Specified
Rooms
Hallway
Timber door to the front elevation, and wooden flooring.
Kitchen and Living Area
4.66m x 3.63m
Timber framed window to the side elevation, fitted units to the base and eye level with a wooden worktop over, brand new cooker, ceramic sink with a chrome mixer tap over, plumbing for washing machine, radiator, and wooden flooring.
Bedroom
2.88m x 3.66m
Timber framed windows to the side elevation, radiator, and wooden flooring.
Shower Room
1.67m x 2.64m
Walk in double open shower cubicle with a chrome shower fitment over, WC with a push flush, pedestal wash basin with a chrome mixer tap over, tiled walls and flooring, and a built in cupboard housing the hot water cylinder.
Floorplans
Location
Properties you may like
By PSR Estate and Lettings Agents




