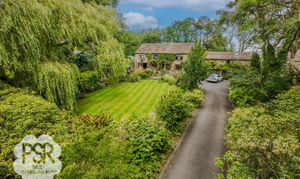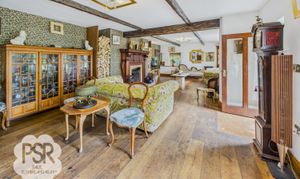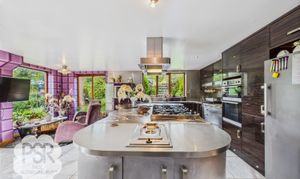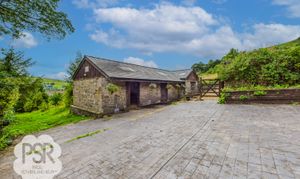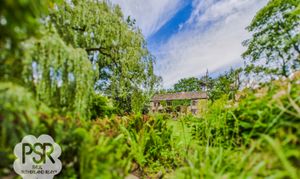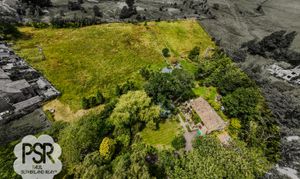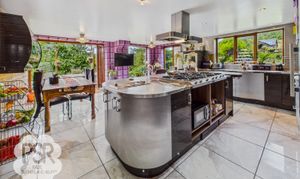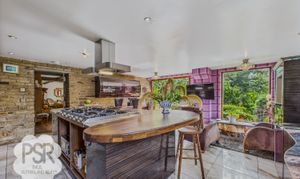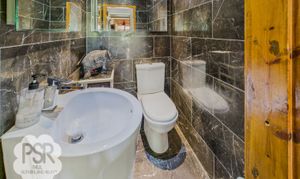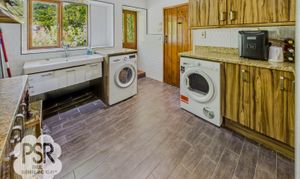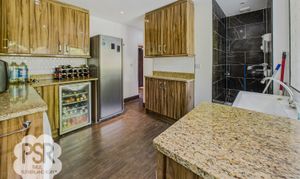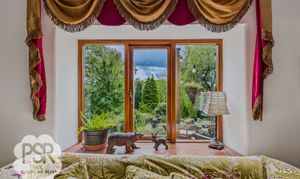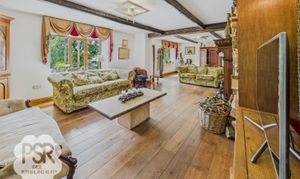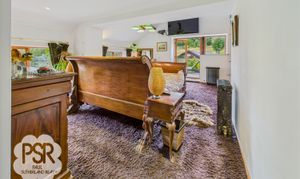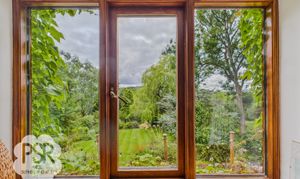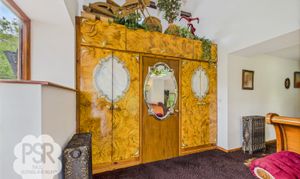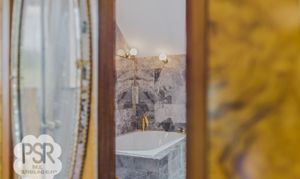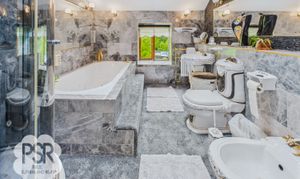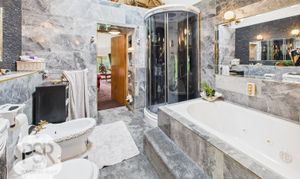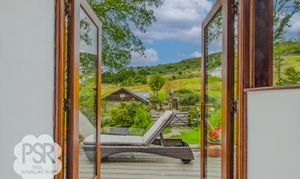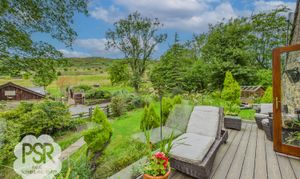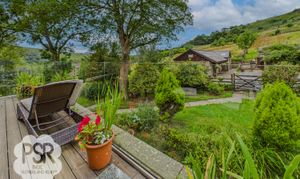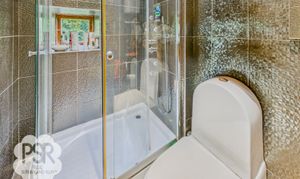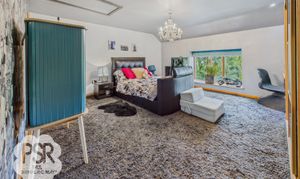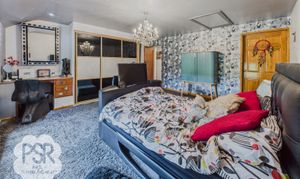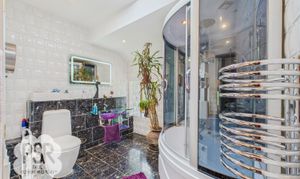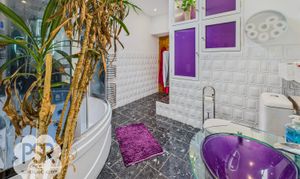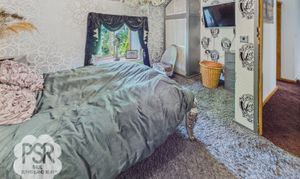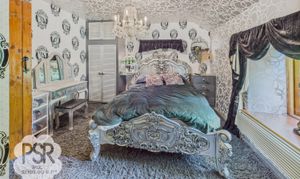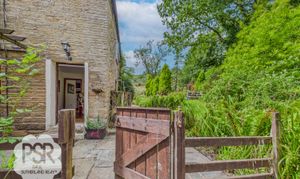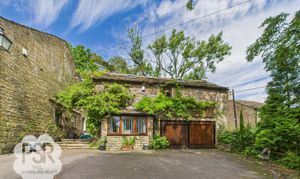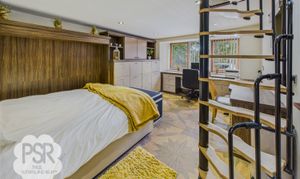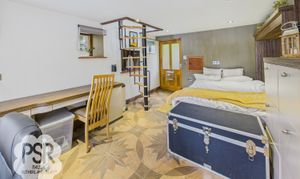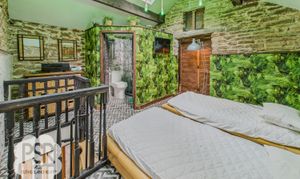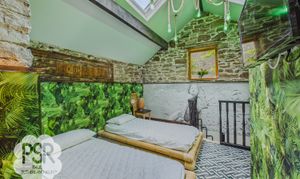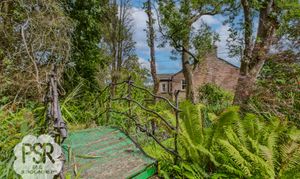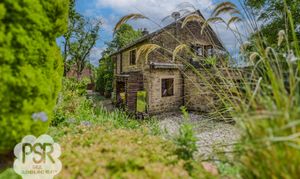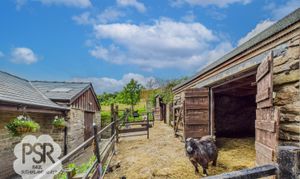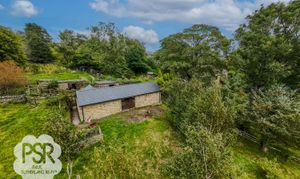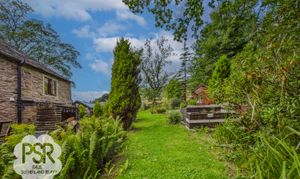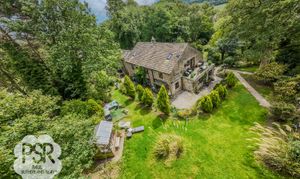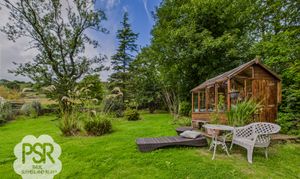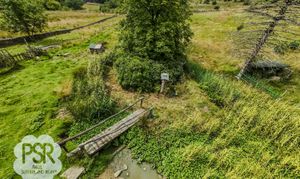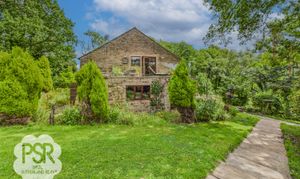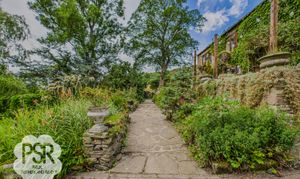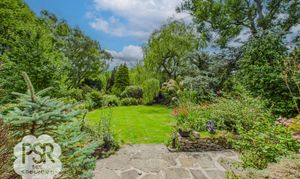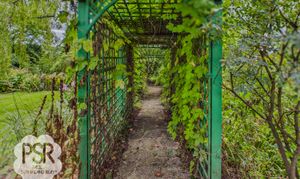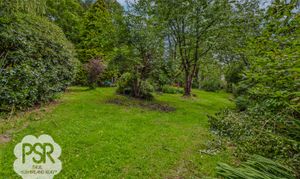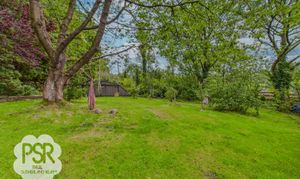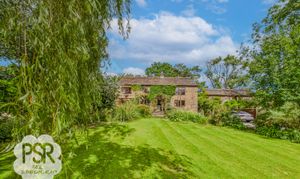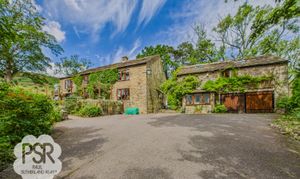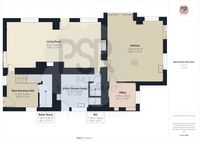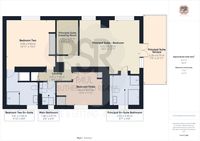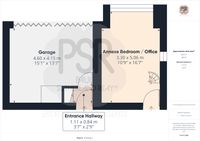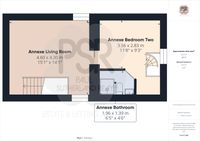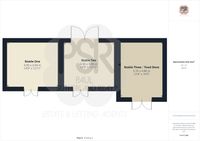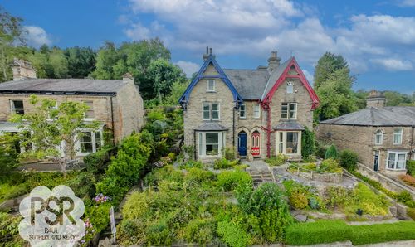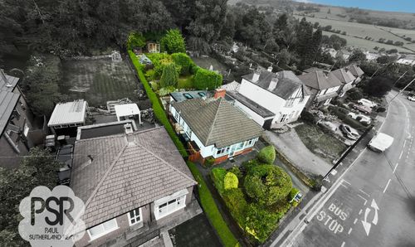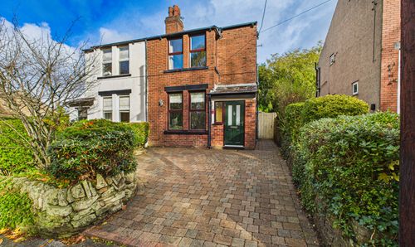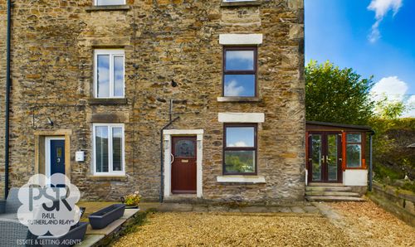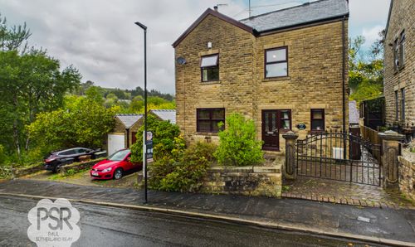Book a Viewing
To book a viewing for this property, please call PSR Estate and Lettings Agents, on 01663 738663.
To book a viewing for this property, please call PSR Estate and Lettings Agents, on 01663 738663.
5 Bedroom Detached Farm House, Maynestone Road, Chinley, SK23
Maynestone Road, Chinley, SK23
.png)
PSR Estate and Lettings Agents
37-39 Union Road, New Mills
Description
"Heatherlea" is situated on Maynestone Road in the picturesque semi rural village of Chinley, on the western edge of the Peak District National Park, which offers excellent day to day shopping facilities, lovely independent cafes and pubs, great train links to Manchester and Sheffield, along with a highly regarded primary school. There are also a great many stunning local walks such as South Head, Cracken Edge and Kinder Scout the highest point in the national park, and birthplace of the Right to Roam movement brought about by the Mass Trespass of 1932 nearby. The neighbouring small towns of New Mills, Whaley Bridge and Chapel-en-le-Frith are also within a few minutes drive.
This spectacular traditional stone built property, is set within approximately one and a half acres of mature gardens and is approached through a long sweeping driveway, where you are immediately immersed by the magnificent views towards Eccles Pike, Cracken Edge and the surrounding countryside of the Peak District.
There are extensive gardens to three sides of the property with mature trees, shrubs, a host of stunning established plantings and lawns. York stone pathways connect the gardens, and the beauty of the surroundings can be enjoyed from the front patio seating area. The garden wraps around to the rear, where there are two decked areas, one raised to take in the last of the evening sun, an ornamental pond and further lawns.
There are approximately a further four and a half acres of land comprising three stables and two further animal buildings, a small holding and grazing land. This lovely family home has been updated by the current owners whilst retaining many traditional features, making it an extremely unique place to live. Internally the property comprises, an impressive, characterful living room with an open fire which gives a cosy feel to this spacious area, a truly magnificent bespoke kitchen which the owners have thoughtfully designed with dual aspect views, an office, good size utility room housing a shower unit, separate WC, a hallway with mirrored door to the cloakroom/boiler room and stairs to the first floor. From the first floor landing are three double bedrooms, the spacious principal suite has a fantastic roof terrace which looks up towards Cracken Edge and Chinley Churn where you can watch the ever changing seasons, whilst the entrance to the large en-suite bathroom has been specially designed - it's like stepping into a magical wardrobe where you will find a sumptuous bathroom and there is an expansive dressing room with ample space and access to the loft via a drop-down loft ladder. The second bedroom also has an en-suite, and there is a further shower room. All three showers upstairs are fitted with Premium Quadrant Steam Shower Cabins with jacuzzi baths.
The Annexe space - suitable for use as a holiday let - internally comprises; spacious bedroom with views to the front, a pull down double bed and office desk area, there is access to the first floor via a spiral staircase. There is further access from the small hallway to the first floor and the garage, the first floor space has a sitting room and bedroom area with a finished shower room. Externally there is a small separate garden with an ornamental pond, York stone paving, established shrubs, trees and gated side access.
EPC Rating: D
Key Features
- Stunning and Unique 3+2 Bedroom Country Property in a Secluded Setting within Chinley
- Sought After Area within the Town in a Breathtakingly Picturesque Location
- Expansive Main Property - 9 Metre Long Lounge | 3 Beds | 4 Baths | Office | Modern Kitchen
- Versatile Detached Annexe with Two Bedrooms + Lounge + Office + Bathroom + Dedicated Parking
- Immaculately Maintained Gardens Throughout with a Host of Beautiful Established Plantings and Willow Tree
- Pastoral Farming Area with Three Stables + Paddock + Two Further Animal Buildings and Yard
- Large Plot Including Two Fields Totalling Nearly 5 Acres
- Fantastic Transport Links to Manchester, Sheffield and The Peak District
- Close Proximity to Good Schools and Local Amenities
- Modern Mains Utility Supply for Electricity, Water, Gas and Sewage
Property Details
- Property type: Farm House
- Price Per Sq Foot: £474
- Approx Sq Feet: 2,530 sqft
- Plot Sq Feet: 31,022 sqft
- Council Tax Band: G
Rooms
Rear Hallway
3.43m x 3.15m
Hardwood entrance door with glazed panel, two hardwood double glazed windows to the side and rear elevations of the property, ceiling downlighters, oak flooring with under floor heating, sliding mirrored door to the cloakroom/boiler room and stairs to the first floor with a feature character oak bannister.
Living Room
9.25m x 4.60m
Hardwood entrance door with glazed panel, three hardwood double glazed windows to the front elevation of the property, ceiling mounted lighting, hardwood oak flooring, feature exposed ceiling beams, cast iron column radiator, fitted drinks cabinet, feature exposed oak ceiling beams, and a large open fireplace with a feature timber fire surround and stone hearth.
View Living Room PhotosKitchen
6.07m x 5.45m
Hardwood double glazed bi-fold doors to the front, with three windows of similar construction to the front and side elevations. A bespoke hand-crafted fitted kitchen comprises a wide range of wall units and curved base and drawer units, full height units, two pull out larder units, Rossa Luana marble work surfaces, stainless steel corner sink, chrome mixer tap, an instant boiling water and filtered water tap, stainless steel mosaic splashbacks, integral double oven, space for a fridge/freezer, stainless steel beer tap, a large island housing a six ring gas burning hob, extractor hood, a feature Iroko wood work surface, Ross Luana marble work surface with curved cupboards under, a stainless steel work area with pop up plug socket and integrated deep-fat fryer, dining area with feature stone wall with a glazed wall cabinet, tiled flooring with under floor heating, casual seating area overlooking gardens, recessed ceiling spotlighting and feature ceiling mounted lighting.
View Kitchen PhotosOffice
2.72m x 2.22m
Hardwood double glazed window to the side elevation, fitted granite and wooden working surfaces, original stone niche wall with shelving, a shelved alcove and porcelain tiled flooring with under floor heating.
WC
1.31m x 1.38m
Fully tiled walls and flooring, recessed ceiling spotlighting, a ceiling mounted extractor fan, LED backlit vanity mirror, a pedestal basin with a stainless steel waterfall mixer tap above, and a low-level WC with a button flush.
View WC PhotosUtility Room
2.74m x 3.29m
Hardwood double glazed window to the rear, part glazed hardwood door to the rear, fitted wall and base units in feature tigerwood finish, granite work surfaces and upstands, fully tiled walk-in shower with electric mixer shower and extractor fan over, enamel wash basin with chrome mixer tap, space and plumbing for a washing machine, space for a tumble dryer, space for a small fridge and large fridge-freezer, wood-effect tiled flooring, under floor heating, recessed ceiling spotlighting and a fitted cleaning storage cupboard.
View Utility Room PhotosCloakroom / Boiler Room
3.47m x 1.31m
Tiled flooring and Vaillant gas boiler access with surrounding storage space and a sliding mirrored door.
Landing
1.02m x 2.95m
Carpeted flooring, ceiling mounted lighting, access to the three bedrooms and main bathroom, and stairs from the ground floor with a feature character oak handrail.
Main Bathroom
1.46m x 2.07m
Hardwood double glazed window to the rear, Premium Quadrant Steam Shower Cabin, glass wall-mounted wash basin with chrome mixer tap, low-level WC, wall mounted mirrored cabinet, fully-tiled walls, wood effect ceramic tiled flooring, a contemporary radiator and recessed ceiling spotlighting.
View Main Bathroom PhotosPrincipal Suite Bedroom
4.58m x 5.65m
Superb principle bedroom suite comprising spacious bedroom, luxurious en-suite bathroom and generous sized walk-in wardrobe with drop-down ladder loft access. The main bedroom area has two hardwood double glazed windows to the front, hardwood double glazed French doors to the side opening onto the terrace, Velux window in the vaulted beamed ceiling , bespoke ceiling and wall lights and recessed ceiling spotlighting, bespoke hand painted faux wardrobes with storage and a mirrored centre door opening into the spacious en-suite. Autumn leaves wall papered mural feature wall, and two ornate cast-iron radiators.
View Principal Suite Bedroom PhotosPrincipal Suite Dressing Room
1.93m x 3.40m
Ample storage for clothing and access to boarded loft via a drop-down ladder
Principal Suite Terrace
2.26m x 6.70m
A spacious composite decked roof terrace with a wall mounted heater and glass balustrade enjoying spectacular uninterrupted views over the countryside towards Cracken Edge.
View Principal Suite Terrace PhotosPrincipal En-Suite Bathroom
2.63m x 2.95m
Hardwood double glazed window to the rear, Velux window, white bathroom suite with gold effect detailing, gold effect fixtures and fittings, a large Jacuzzi deep bath with a gold-effect Swan mixer tap, mirrored wall, vaulted ceiling beams, pedestal wash basin with gold effect mixer tap, low-level WC, bidet, fully-tiled walls and carpeted flooring, a Premium Quadrant Steam Shower Cabin, feature split-faced tiled wall with full length mirror, wall lighting, a traditional heated shower rail and electric under floor heating.
View Principal En-Suite Bathroom PhotosBedroom Two
4.58m x 4.59m
Hardwood double glazed window to the front with stunning views, built-in triple wardrobe with sliding doors, built-in dressing table, vertical spiral designer radiator, contemporary designer radiator, recessed ceiling spotlighting and a large loft access hatch to a fully boarded loft.
View Bedroom Two PhotosBedroom Two En Suite
2.96m x 2.43m
Hardwood obscure double glazed window to the rear, Velux window, Premium Quadrant Steam Shower Cabin and jacuzzi bath, wall mounted glass wash basin with chrome mixer tap, low level WC, full height storage cupboards, LED vanity mirror, part contemporary tiled walls, vertical spiral designer radiator, recessed ceiling spotlighting, tiled flooring and an extractor fan.
View Bedroom Two En Suite PhotosBedroom Three
4.10m x 3.36m
Hardwood double glazed window to the rear, two built-in wardrobes, built-in drawers and a contemporary radiator.
View Bedroom Three PhotosAnnexe Main Bedroom / Office
3.30m x 5.06m
Hardwood double glazed door to the rear elevation and double glazed hardwood window to the front elevation, recessed ceiling spotlighting, tiled flooring, and spiral stairs to the first floor.
View Annexe Main Bedroom / Office PhotosAnnexe Bedroom Two
3.56m x 2.83m
Double glazed window of timber frame construction to the side elevation of the property, three double glazed Velux windows, feature ceiling pendant lighting, exposed stone walls and oak beams, tiled flooring and oak balustrade.
View Annexe Bedroom Two PhotosAnnexe Living Room
4.60m x 4.30m
Double glazed window of hardwood construction to the front and rear elevations of the property and Velux windows, tiled flooring, ceiling pendant lighting and oak balustrade.
Annexe Stairway
1.11m x 0.84m
Stairs up to the first floor of the barn and door into the double garage with wooden doors, light and power.
Annexe En-Suite Bathroom
1.96m x 1.39m
Fully tiled walls and flooring, ceiling pendant lighting, and a shower-room suite comprises a low-level WC with a button flush, a pedestal basin with a stainless steel mixer tap above, and a corner shower cubicle with a stainless steel electric mixer shower above.
Garage
4.62m x 4.16m
Large wood double doors, light and power.
Outside Spaces
Front Garden
Stunning large lawned area to the front of the property with a host of established plantings throughout and surrounding. A large weeping willow tree provides shade over the distant area of the lawn and the covered walkway through to an orchard with apple trees. A raised terrace seating area to the front of the property provides a secluded retreat for outdoor dining overlooking the grounds.
View PhotosRear Garden
Side and rear gardens with a large lawned area, multiple decked and seating areas, a timber potting shed/greenhouse and established plantings throughout including a large Monkey Puzzle tree.
View PhotosYard
Three stables with electrical and mains water supply, a yard and paddock area, and two animal outbuildings with access to the paddock and two large fields for turning out.
View PhotosParking Spaces
Garage
Capacity: 2
Integral double garage with power and water supply within the annexe.
View PhotosLocation
Properties you may like
By PSR Estate and Lettings Agents
