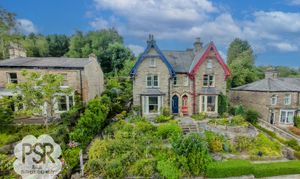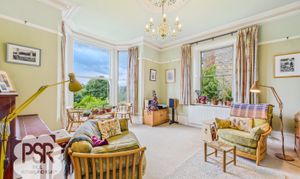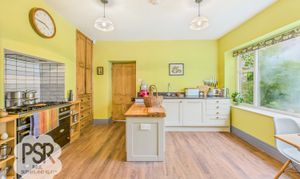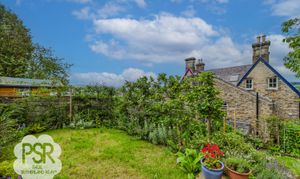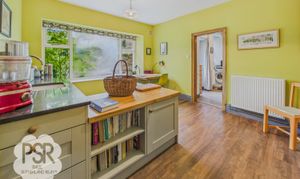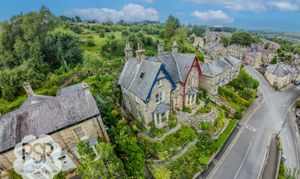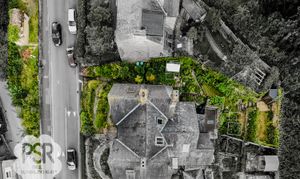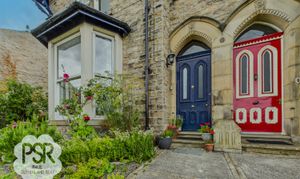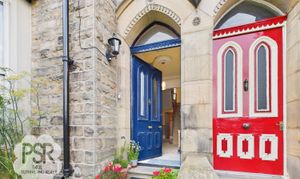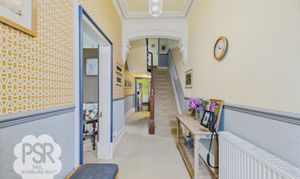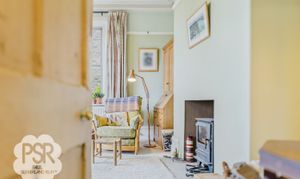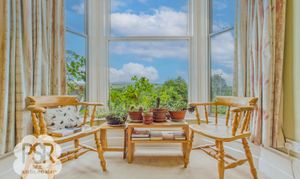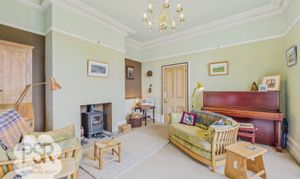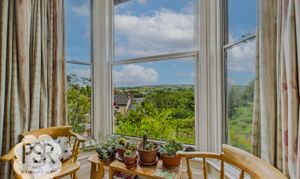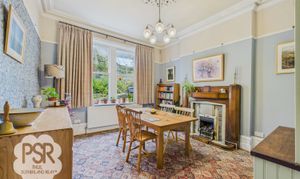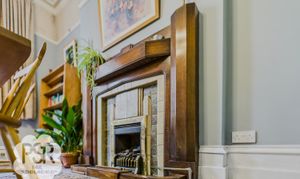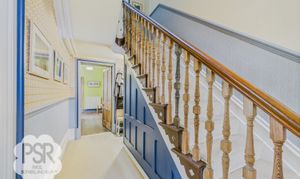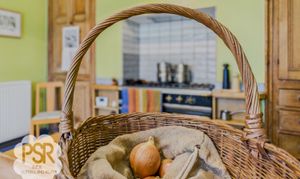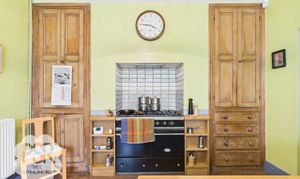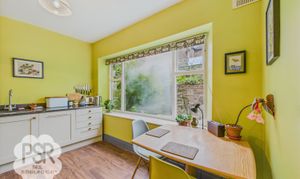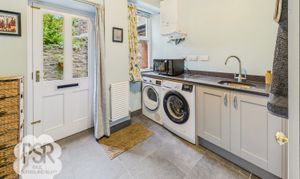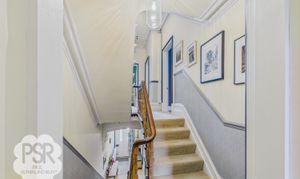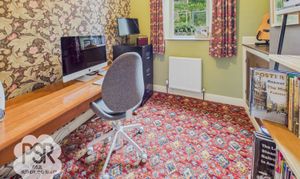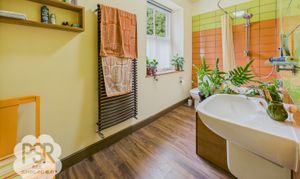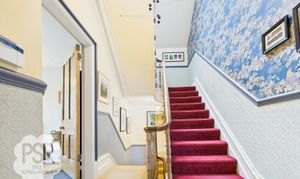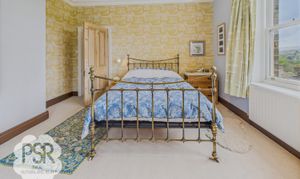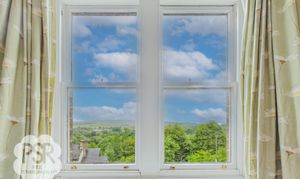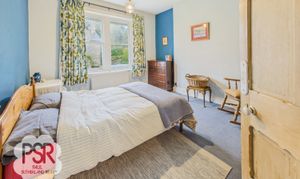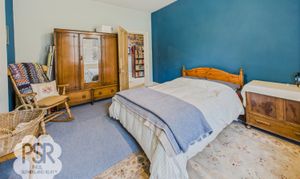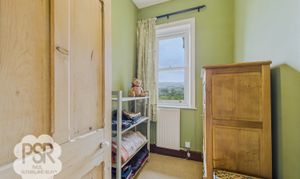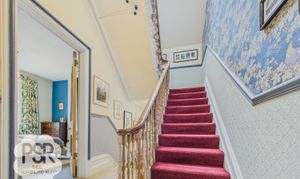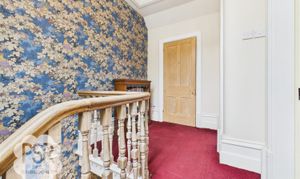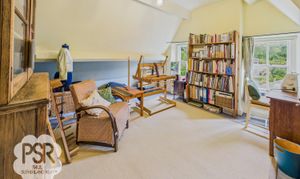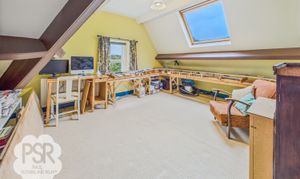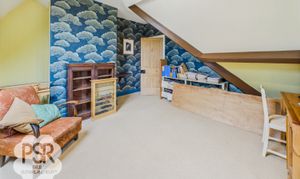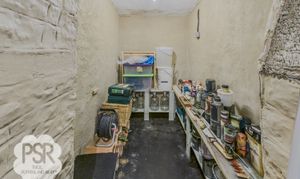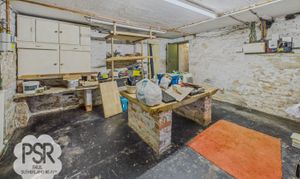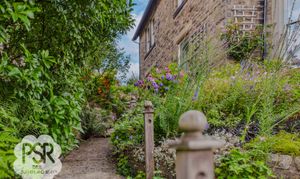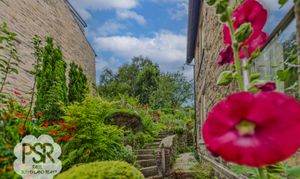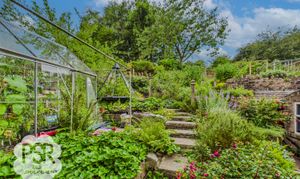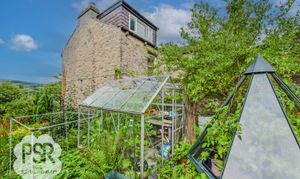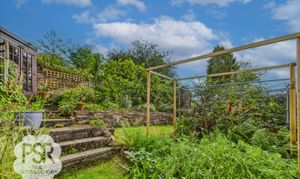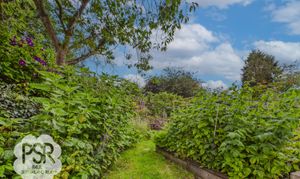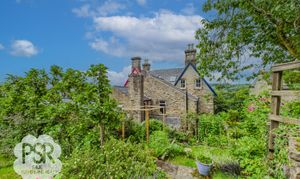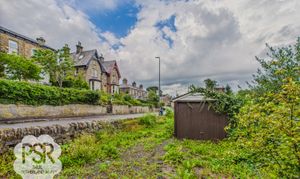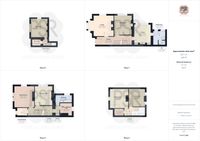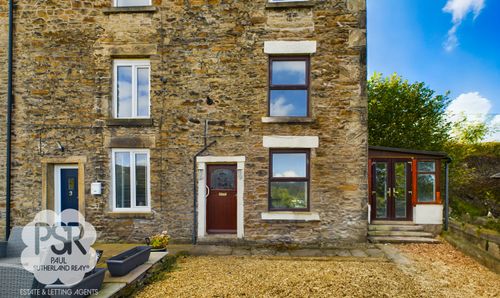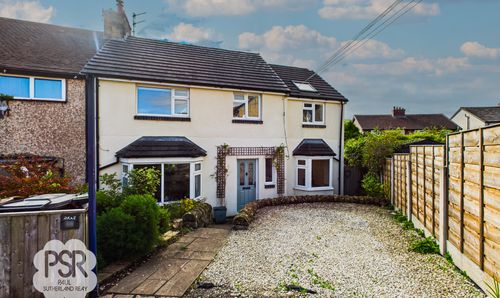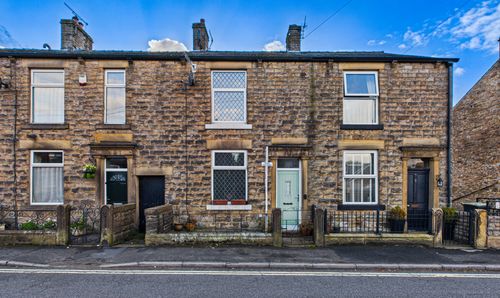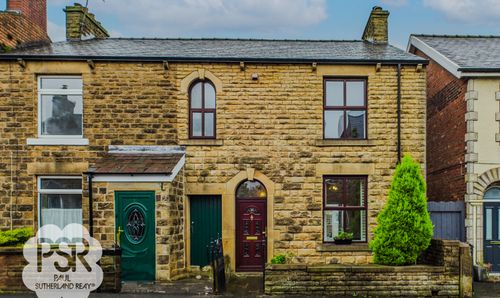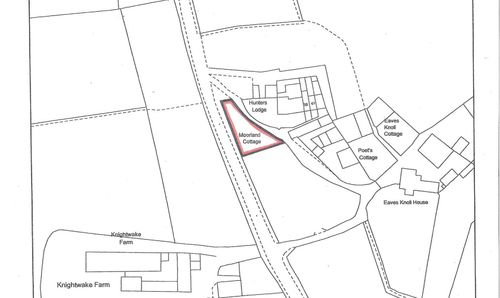Book a Viewing
To book a viewing for this property, please call PSR Estate and Lettings Agents, on 01663 738663.
To book a viewing for this property, please call PSR Estate and Lettings Agents, on 01663 738663.
5 Bedroom Semi Detached House, Spring Bank, New Mills, SK22
Spring Bank, New Mills, SK22
.png)
PSR Estate and Lettings Agents
37-39 Union Road, New Mills
Description
Immaculately restored, this five bedroom Victorian semi-detached property stands as a shining example of historic charm and modern comfort. From the moment you step foot inside, you are greeted by a space that exudes character and elegance. The property seamlessly combines period gothic revival features with contemporary conveniences, boasting two large reception rooms and four spacious double bedrooms, alongside a single room that can be utilised as a bedroom or office space. With gas central heating, partial double glazing, and an EPC rating D , comfort is a top priority in this exquisite home. Discover hidden treasures within the a store room and dedicated dressing room, offering ample storage solutions for a clutter-free living space. Step outside to be mesmerised by the stunning gardens, brimming with established plantings and espaliered apple trees that create a serene backdrop for outdoor relaxation. Perfectly situated in the heart of New Mills, this property not only offers a tranquil escape but also excellent transport links to Stockport, Manchester, and the picturesque Peak District. With good schools and local amenities close by, this is a residence that promises both beauty and practicality.
The outside space of this property is a nature lover's paradise, encompassing sprawling gardens that wrap around the home, showcasing a variety of flora including magnolia and apple trees. Wander through the landscaped tiers to discover a potting area with greenhouses, a lawned tier with a flourishing fruit and vegetable patch, and an elevated tier boasting a timber summerhouse, patio and lawn surrounded by established espaliered fruit trees. The rear of the property houses an enclosed lean-to log store with lockable tool cupboard, providing ample space for storing firewood to keep warm during tranquil evenings outdoors.
Across from the property stands a detached freestanding garage, offering additional storage or parking options, while the driveway surrounding the garage accommodates up to two cars, ensuring convenience for residents and guests alike.
This meticulously curated outdoor haven complements the grandeur of the property, allowing for seamless indoor-outdoor living and creating a sanctuary to enjoy all year round.
A rare gem in the heart of New Mills, this property beckons you to experience a lifestyle of sophistication and tranquillity.
EPC Rating: D
Key Features
- Viewing STRONGLY Advised
- Immaculately Restored Five Bedroom Victorian Semi-Detached Property
- Perfectly Situated In A Central New Mills Location
- Bursting With Stunning Gothic Revival Architectural Features Throughout
- Two Large Reception Rooms / Four Double Bedrooms / Dressing Room / Office
- Detached Garage And Off Road Parking For Two Vehicles
- Stunning Surrounding Gardens Filled With Established Plantings And Espaliered Fruit Trees
- Excellent Transport Links To Stockport, Manchester And The Peak District
- Close Proximity To Good Schools And Local Amenities
- Gas Central Heating / EPC Rating D
Property Details
- Property type: House
- Price Per Sq Foot: £337
- Approx Sq Feet: 2,077 sqft
- Plot Sq Feet: 4,811 sqft
- Council Tax Band: F
- Tenure: Leasehold
- Lease Expiry: -
- Ground Rent:
- Service Charge: Not Specified
Rooms
Main Hallway
7.61m x 1.70m
The original Victorian timber front door leads into a welcoming entrance hall brimming with period charm. The space is adorned with elegant dado rails, original corbels, cornicing, and beautifully preserved pine doors that lead to the lounge, dining room, kitchen, and cellar. The floor is carpeted, and a double radiator provides additional warmth, while the original timber balustrade staircase, also carpeted, rises gracefully to the first floor.
View Main Hallway PhotosLounge
4.31m x 4.53m
A stunning dual-aspect lounge boasting a large double glazed bay window with original timber sash window to the front elevation, and an additional partially double glazed sash window to the side, flooding the room with natural light and offering beautiful views towards Kinder Scout. Rich in original Victorian features, including a cast iron ceiling rose, decorative cornicing, picture rails, and deep skirting boards. A feature wood burner, set into the chimney breast with a stone hearth, provides a cosy focal point, while two double radiators ensure warmth and comfort throughout the seasons. A perfect blend of period charm and everyday functionality.
View Lounge PhotosDining Room
3.63m x 4.19m
A spacious and characterful dining room featuring large timber sash windows to the side elevation. The focal point of the room is the timber and tiled Art Deco fireplace. Retaining a wealth of period features, including a Victorian cast iron ceiling rose, ornate cornicing, picture rails, and deep skirting boards. Finished with a carpeted floor and warmed by a double radiator, it offers an inviting space for both formal dining and relaxed gatherings.
View Dining Room PhotosKitchen
3.66m x 3.95m
The kitchen combines period charm with modern practicality. A large timber double glazed window to the side elevation allows plenty of natural light to fill the space. The room features two original pine Butler cupboards, adding character and storage, alongside a traditional Butler sink set into elegant stone composite worktops. The kitchen is fitted with Shaker-style base units in a soft sage green, blending perfectly with the home’s heritage. At the heart of the room sits a large freestanding Lacanche cooker, set into the original chimney breast with a tiled splashback and shelving to either side finished with a timber-effect laminate floor and double radiator, this kitchen is both stylish and welcoming.
View Kitchen PhotosUtility Room
2.67m x 2.02m
Accessed via a timber and glass-paned back door, this charming utility room benefits from natural light through a timber-framed double glazed side window. The room is finished with practical tiled flooring and features soft grey base units topped with a durable stone composite work surface. A classic Butler sink with a chrome mixer tap adds character and functionality. There is designated space for both a washing machine and tumble dryer, with the boiler conveniently located above the washing machine. Additional features include a small radiator and doors leading to a separate WC and into the main kitchen.
View Utility Room PhotosWC
1.54m x 0.94m
This neatly presented cloakroom features slate-effect tiled flooring and is fitted with a modern wall-hung hand basin complete with a chrome mixer tap. Additional features include a low-level push-flush WC and an extractor fan for ventilation, combining style with practicality.
Cellar Hallway
1.11m x 1.59m
Stone stairs from the hallway, ceiling mounted light and asphalt flooring.
Main Cellar
4.06m x 4.36m
This versatile space features single-glazed timber-framed windows to both the front and side elevations, allowing in natural light. The room is fitted with fluorescent ceiling lighting and durable asphalt flooring and radiator. Practical features include access to electrical and gas panels, while original stone block walls and two original stone tables provide striking and authentic period details.
View Main Cellar PhotosLanding
3.28m x 4.07m
Carpeted flooring with ornate plaster cornicing, dado rails and Victorian architrave throughout, and feature oak curved balustrade.
View Landing PhotosMain Bedroom
4.28m x 4.56m
Timber framed sash windows to the front elevation and side elevation, this room is filled with natural light and showcases the property’s character. The space benefits from a soft carpeted floor, elegant original cornicing, and a double radiator.
View Main Bedroom PhotosBedroom Two
3.57m x 4.19m
Timber framed sash window to the side elevation, allowing for ample natural light. The space is finished with carpeted flooring, double radiator. A standout feature is the large oak Edwardian wardrobe, adding both character and generous storage.
View Bedroom Two PhotosOffice / Bedroom Three
2.66m x 2.22m
Timber-framed window overlooking the rear elevation. The room is finished with carpeted flooring and benefits from fitted storage cupboards, offering practical storage solutions. A double radiator ensures warmth and comfort throughout the seasons.
View Office / Bedroom Three PhotosMain Bathroom
3.64m x 1.66m
The bathroom features a timber-framed sash window with a cherrywood window sill to the side elevation of the property, allowing for natural light while retaining privacy. The room is finished with oak-effect laminate flooring and part-tiled walls, complemented by ceiling-mounted lighting. A stylish brown ladder radiator adds both warmth and a modern touch. The white bathroom suite includes a cherrywood panelled bathtub with a chrome shower over, a low-level push flush WC, and a wall-hung hand basin fitted with a contemporary chrome mixer tap.
View Main Bathroom PhotosDressing Room
2.24m x 1.70m
Enjoying pleasant views from a sash window to the front elevation, this room features carpeted flooring and a small radiator.
View Dressing Room PhotosSecond Floor Landing
1.79m x 2.05m
This characterful landing area features carpeted flooring and a timber-framed double-glazed Velux window to the rear elevation, allowing natural light to illuminate the space. Original skirting boards enhance the period charm, while the striking Victorian oak balustrade staircase provides an elegant focal point. The landing is further complemented by original pine doors leading to the bedrooms and a useful store room.
View Second Floor Landing PhotosBedroom Four
3.80m x 4.16m
Two timber-framed sash windows to the rear elevation, offering a pleasant outlook. The space is finished with soft carpeted flooring and benefits from a double radiator, ensuring warmth and comfort throughout the year.
View Bedroom Four PhotosBedroom Five
4.29m x 4.57m
This charming and character-filled bedroom features a timber-framed double glazed Velux window to the side elevation and a timber-framed sash window to the front, offering excellent natural light. The room is finished with carpeted flooring and warmed by a double radiator. A standout feature is the exposed beams, adding warmth and authentic period character to the space.
View Bedroom Five PhotosStore Room
2.27m x 1.68m
Carpeted flooring.
Floorplans
Outside Spaces
Garden
Large gardens surrounding the property with established plantings throughout including a magnolia and apple trees. Steps lead to a potting area with greenhouses, a lawned tier with a flourishing fruit and vegetable patch and an elevated tier with summerhouse, patio and lawn surrounded by established espaliered fruit trees. To the rear of the property stands an enclosed lean-to log store with lockable tool cupboard.
View PhotosParking Spaces
Location
Properties you may like
By PSR Estate and Lettings Agents
