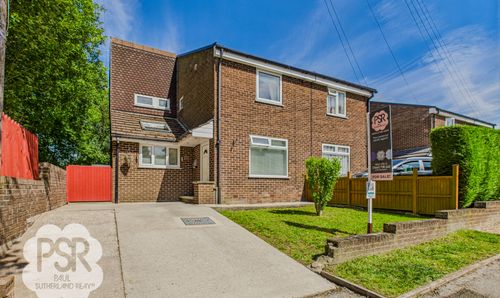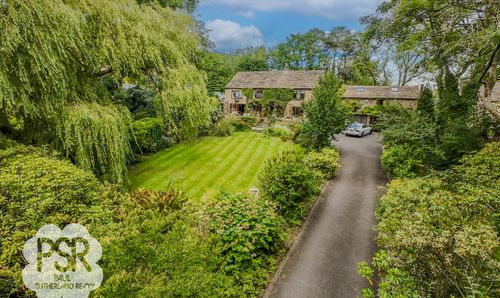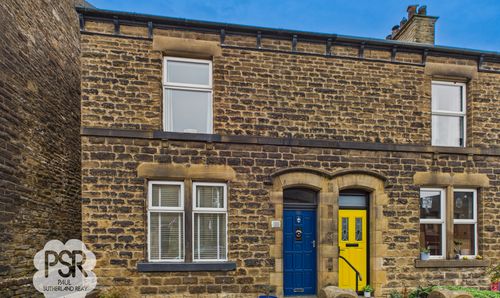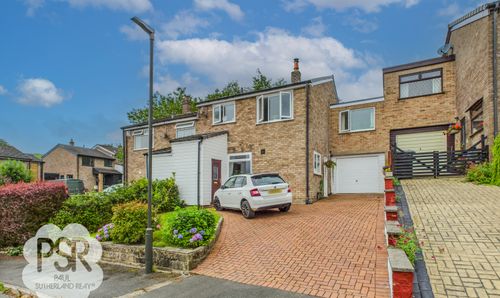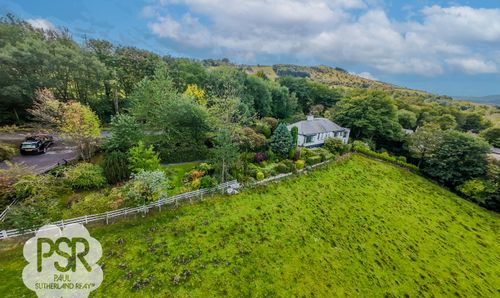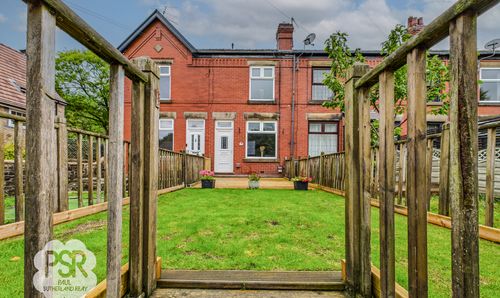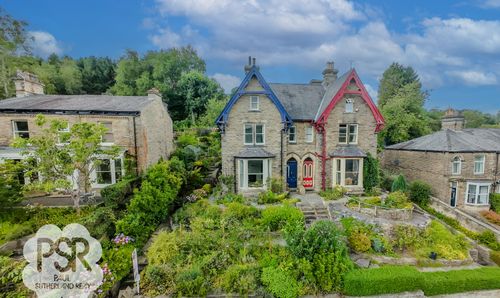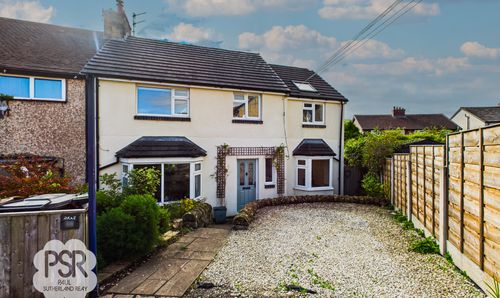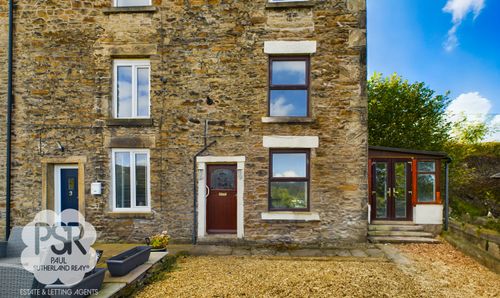Book a Viewing
To book a viewing for this property, please call PSR Estate and Lettings Agents, on 01663 738663.
To book a viewing for this property, please call PSR Estate and Lettings Agents, on 01663 738663.
2 Bedroom House, Laneside Road, New Mills, SK22
Laneside Road, New Mills, SK22
.png)
PSR Estate and Lettings Agents
37-39 Union Road, New Mills
Description
Presenting a charming 2-bedroom mid-terrace house located in a sought-after area with idyllic countryside views. The property boasts a converted loft space, accessed by a ladder, with a velux window, light and power. The house features a contemporary kitchen and bathroom, two generously proportioned double bedrooms, and a rear garden providing a serene escape. Conveniently situated just a 15-minute walk from two stations, this residence offers easy access to transport links, while being close to local amenities. EPC Rated D. The outdoor space complements the interior with a stone-paved seating area leading to a lawned garden bordered by beautifully planted flower beds and secure perimeter fencing. At the garden's end, a stone shed provides additional storage, accompanied by two handy storage areas. A small paved area with elegant metal fencing and a gate adds a delightful touch to the property's exterior, making it a perfect setting for relaxation and outdoor enjoyment.
EPC Rating: D
Key Features
- Two Bedroom Mid Terrace House
- Modern Kitchen and Bathroom
- Two Double Bedrooms
- Fully Boarded Loft Space
- Rear Garden With Countryside Views
- Close To Local Ammenites
- Sought After Location
- 15 Minute Walk From Two Stations
- EPC Rated D
Property Details
- Property type: House
- Plot Sq Feet: 1,141 sqft
- Council Tax Band: B
Rooms
Lounge
3.87m x 4.00m
UPVC window to front aspect with composite front door, real flame gas fire with marble and wood surround. Double panel radiator pendant light fitting and carpeted flooring.
View Lounge PhotosKitchen
3.39m x 4.21m
Two UPVC windows to rear aspect and a wooden back door. Grey high gloss wall and base units with grey quartz worktops. Induction hob with extractor over, electric oven and grill, integrated fridge freezer, dishwasher and washing machine. unmount stainless steel sink with mixer tap, and quartz worktop drainer. Grey wooden effect Lvt flooring, vintage style tall radiator and downlighters. Access to understairs storage /pantry.
View Kitchen PhotosBedroom
3.91m x 4.00m
UPVC window front aspect, ceiling coving, double panel radiator, carpeted flooring and pendant light fitting.
View Bedroom PhotosBathroom
UPVC window to rear with privacy glass. White P Shaped paneled bath with rain and handheld mixer shower over, wall mounted wc with vanity unit, sink wifh mixer tap and vanity unit under. Part white metro tiled walls, grey Lvt flooring, downligters, chrome ladder radiator and extractor fan
View Bathroom PhotosBedroom
3.34m x 2.38m
Upvc window to rear aspect with with views over the fields. Double panel radiator pendant light fitting and access to over stairs wardrobe / storage cupboard
View Bedroom PhotosLoft Space
Loft space has been fully converted to be used as a room, accessed by a ladder, it has a velux roof light, lighting and power, and can be used a home office or hobby room.
View Loft Space PhotosFloorplans
Outside Spaces
Rear Garden
Stone paved seating area with steps down on a lawned garden with boarder planting and perminter fencing and hedgerow. At the foot of the garden is a stone shed, with two storage hand storage areas.
View PhotosLocation
Properties you may like
By PSR Estate and Lettings Agents
















































