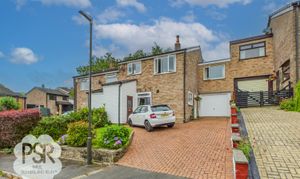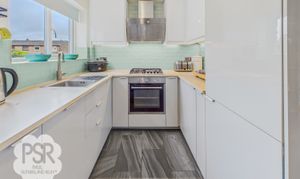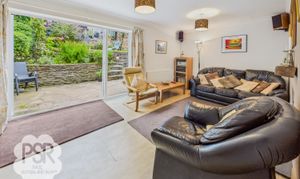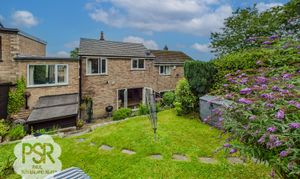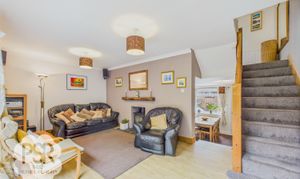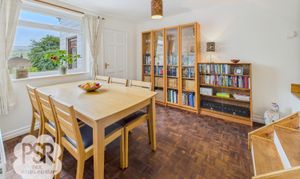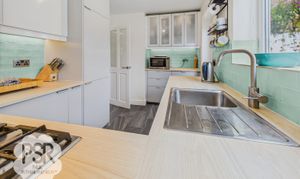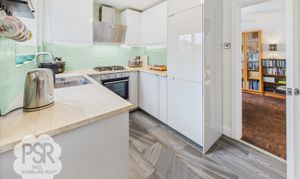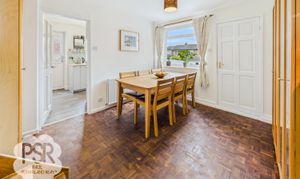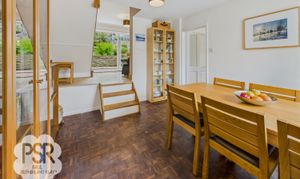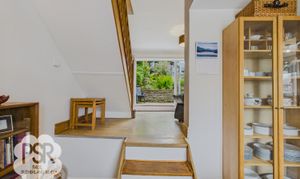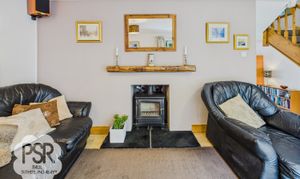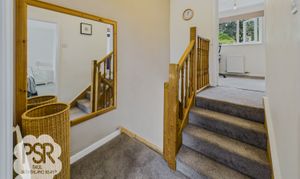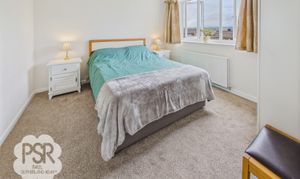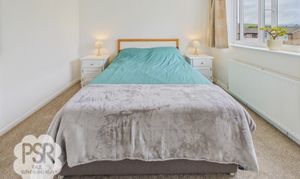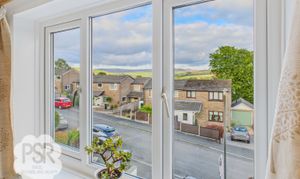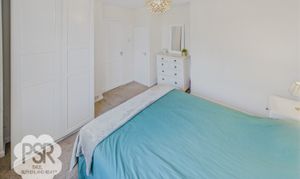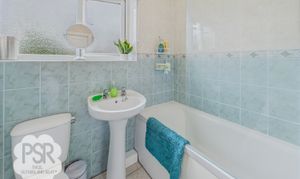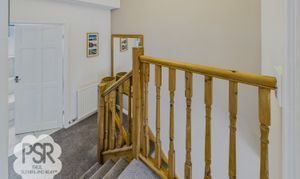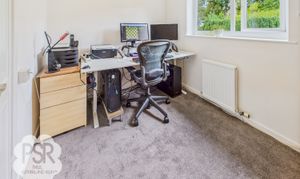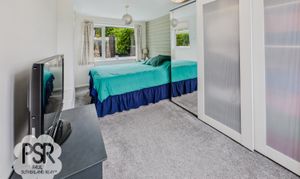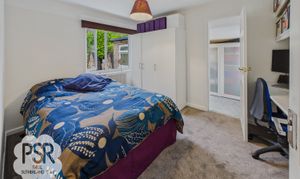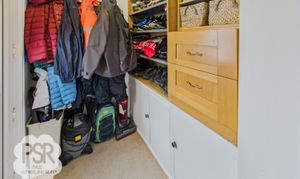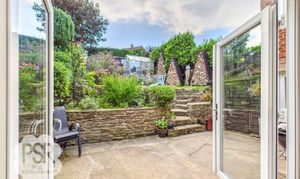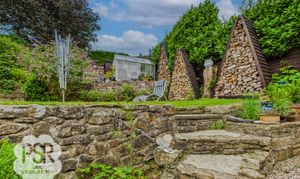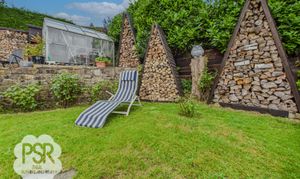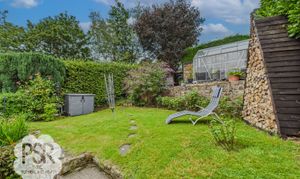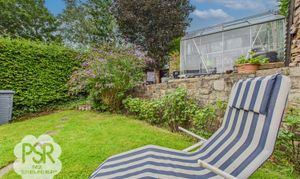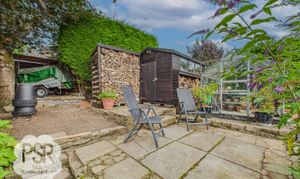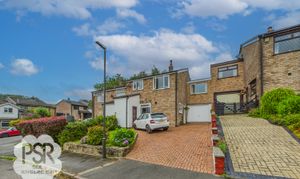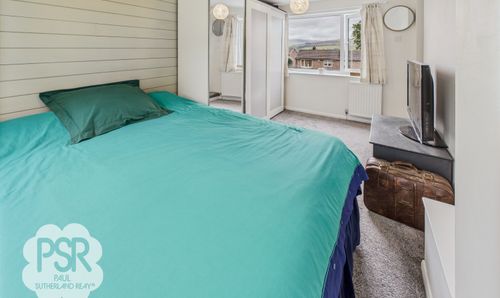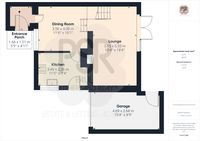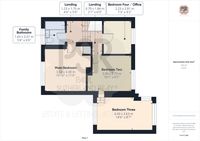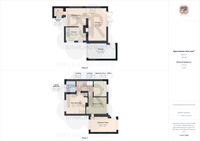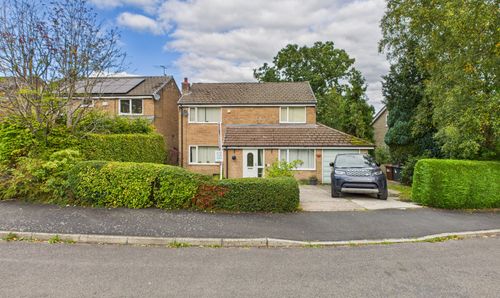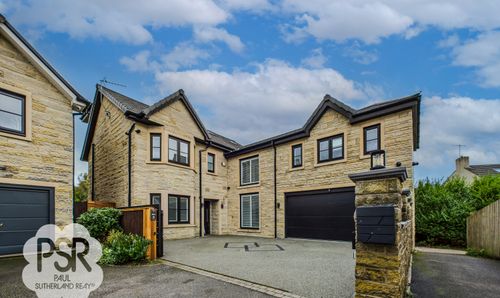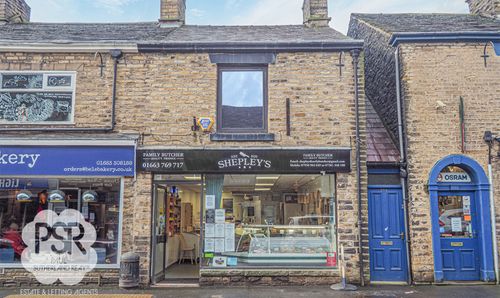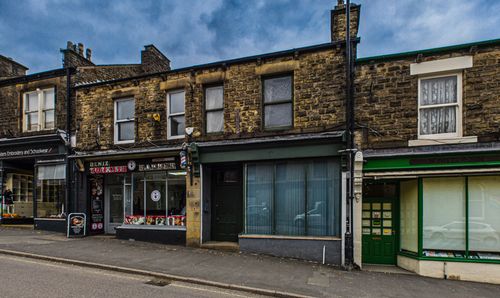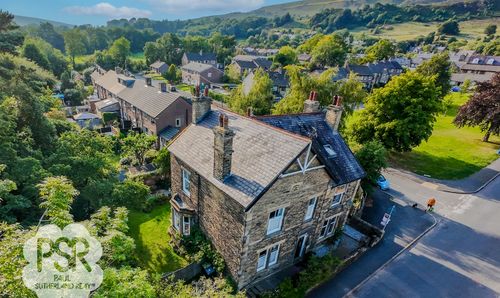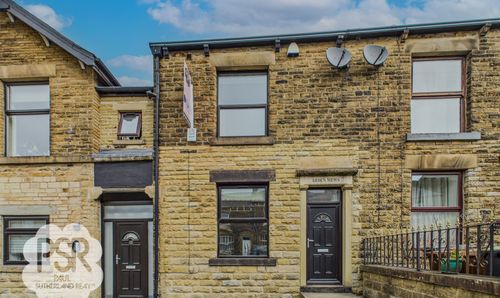Book a Viewing
To book a viewing for this property, please call PSR Estate and Lettings Agents, on 01663 738663.
To book a viewing for this property, please call PSR Estate and Lettings Agents, on 01663 738663.
4 Bedroom Link Detached House, Howden Road, New Mills, SK22
Howden Road, New Mills, SK22
.png)
PSR Estate and Lettings Agents
37-39 Union Road, New Mills
Description
In the heart of New Mills, this beautifully presented 4-bedroom link detached family home offers a perfect blend of charm and modern living. Enjoying one of the most coveted locations within the town, this property boasts stunning rural views from the front elevation. Arriving home is made easy with off-street parking for 4 cars, complete with an integral garage that holds the potential for a conversion project. Inside, the property features three generous double bedrooms, a versatile single bed/office space, two reception rooms, and a modern kitchen, and a recently re-carpeted landing space. The well-manicured private rear gardens provide a peaceful retreat, complete with multiple log stores and convenient vehicular access to the rear. Additional highlights include double glazing throughout, gas central heating, and an EPC rating D. With fantastic transport links to Stockport, Manchester, and The Peak District, and close proximity to good schools and local amenities, this residence is truly a gem not to be missed. Viewing is strongly advised to fully appreciate the charm and potential of this exceptional property.
Step outside and discover the inviting outdoor space that complements this remarkable home. A concrete paved patio leads through raised beds with lush, established plantings, including Hydrangeas, to a spacious lawned area with charming stepping stones. Ascend further stone steps to an upper tier boasting an al-Fresco dining space, a large greenhouse, and a substantial shed of timber construction. The gated access over the dropped kerb to the rear offers great potential for driveway conversion, adding to the property's versatility. Multiple log stores are strategically placed throughout the garden, ensuring a toasty ambience on chilly evenings. A small front garden with established shrubs and an integral garage with space for one car provide additional outdoor features. The redbrick block-paved driveway to the front elevation accommodates parking for three cars, enhancing the convenience and functionality of this attractive home. Whether you are relaxing in the serene outdoor retreat or entertaining guests in the al-Fresco dining area, this property offers a harmonious blend of indoor comfort and outdoor beauty.
EPC Rating: D
Key Features
- Beautifully Presented 4-Bedroom Link Detached Family Home In New Mills
- Situated In One Of The Most Desirable Areas Within The Town
- Stunning Rural Views From The Front Elevation
- Off-Street Parking for 4 Cars Including Integral Garage with Potential for Conversion
- Three Double Bedrooms + Single Bed/Office | Two Reception Rooms | Modern Kitchen
- Well Maintained Private Rear Gardens With Multiple Log Stores And Vehicular Access To The Rear
- Double Glazing Throughout | Gas Central Heating | EPC Rating D
- Excellent Transport Links By Rail And Road To Stockport, Manchester, Sheffield And The Peak District
- Close Proximity To Good Schools And Local Amenities
- Viewing Strongly Advised
Property Details
- Property type: House
- Price Per Sq Foot: £348
- Approx Sq Feet: 1,033 sqft
- Plot Sq Feet: 2,928 sqft
- Council Tax Band: C
- Tenure: Leasehold
- Lease Expiry: 01/10/2962
- Ground Rent:
- Service Charge: Not Specified
Rooms
Entrance Porch
1.66m x 1.51m
uPVC privacy double glazed door to the front elevation, carpeted flooring, ceiling mounted lighting, cloak space and fitted storage cupboards.
View Entrance Porch PhotosKitchen
3.49m x 2.26m
Composite privacy double glazed door and adjacent uPVC double glazed window to the front elevation of the property, tiled flooring, ceiling mounted lighting, gloss grey matching wall and base units with glazed units and under cabinet lighting, laminate worktops and metro-tiled splashbacks, integrated electric oven and four-ring gas hob with a slimline stainless steel extractor hood over, integrated fridge freezer and dishwasher, and a modern stainless steel kitchen sink with drainage space and a chrome mixer tap over.
View Kitchen PhotosDining Room
3.50m x 3.08m
uPVC double glazed window to the front elevation of the property, parquet flooring, ceiling pendant lighting, a large under-stairs storage space and double radiator radiator.
View Dining Room PhotosLounge
3.15m x 5.59m
uPVC double glazed French doors to the rear elevation of the property, multiple ceiling pendant lights, pine effect laminate flooring, double radiator, carpeted stairs to the first floor with a modern oak handrail, and a dual-fuel log burner with a stone-tiled hearth.
View Lounge PhotosLanding
1.23m x 1.75m
New carpeted flooring, ceiling pendant lighting, and modern oak balustrades.
View Landing PhotosMain Bedroom
3.32m x 3.38m
uPVC double glazed window to the front elevation of the property with stunning views, new carpeted flooring, ceiling pendant lighting, double radiator, and a fitted cupboard with hot water tank access.
View Main Bedroom PhotosFamily Bathroom
1.65m x 2.01m
uPVC privacy double glazed window to the front elevation of the property, ceiling mounted lighting, fully tiled walls and flooring, and a matching bathroom suite comprises a bath with stainless steel traditional taps and a wall-mounted stainless steel thermostatic mixer shower with a hinged glass shower screen above, a pedestal basin with stainless steel taps above, and a low-level WC.
View Family Bathroom PhotosBedroom Four / Office
2.23m x 2.81m
uPVC double glazed window to the rear elevation of the property, new carpeted flooring, ceiling pendant lighting and double radiator.
View Bedroom Four / Office PhotosBedroom Two
3.09m x 2.79m
uPVC double glazed window to the rear elevation of the property, new carpeted flooring, ceiling pendant lighting and double radiator.
View Bedroom Two PhotosBedroom Three
4.43m x 2.63m
uPVC double glazed windows to the front and rear elevations of the property, new carpeted flooring, twin ceiling pendant lighting, wood panelled walls, double radiators.
View Bedroom Three PhotosGarage
4.69m x 2.68m
Garage with an up-and-over door, ceiling mounted lighting, electrical supply, and space for a washing machine and tumble dryer with utility supply.
Floorplans
Outside Spaces
Rear Garden
Concrete paved patio with stone steps leading through raised beds with established plantings including Hydrangea to a lawned area with stepping stones, surrounding established plantings including Buddleia, further stone steps leading to the upper tier with an al-Fresco dining area space, a large greenhouse and a large shed of timber construction, with gated access over dropped kerb to the rear - suitable for driveway conversion. Multiple log stores throughout.
View PhotosParking Spaces
Driveway
Capacity: 3
Redbrick block-paved driveway to the front elevation of the property with space for 3 cars.
View PhotosLocation
Properties you may like
By PSR Estate and Lettings Agents
