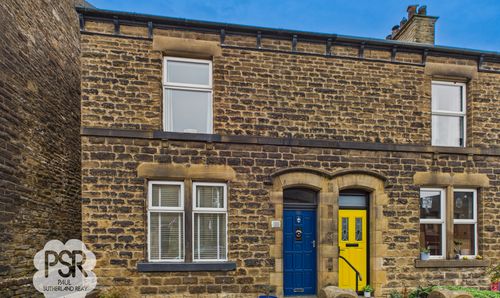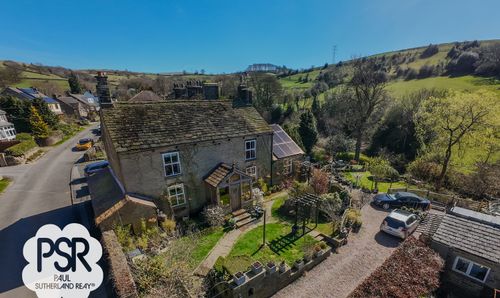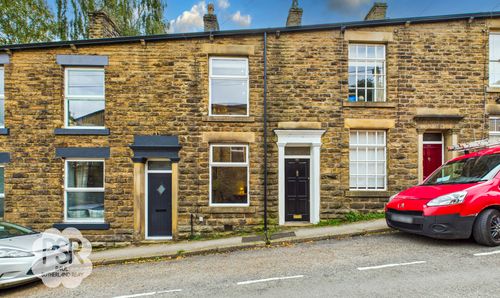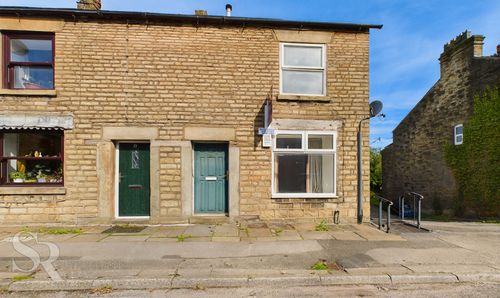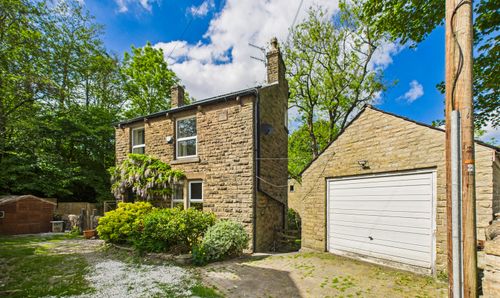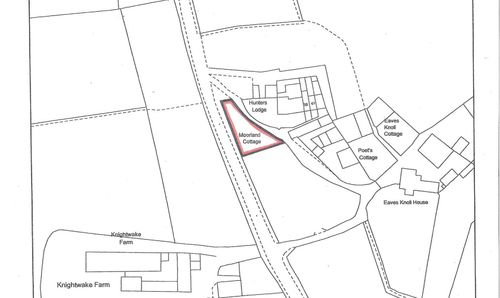Book a Viewing
To book a viewing for this property, please call PSR Estate and Lettings Agents, on 01663 738663.
To book a viewing for this property, please call PSR Estate and Lettings Agents, on 01663 738663.
3 Bedroom Mid-Terraced House, Buxton Road, Whaley Bridge, SK23
Buxton Road, Whaley Bridge, SK23
.png)
PSR Estate and Lettings Agents
37-39 Union Road, New Mills
Description
The outdoor space of this delightful property is equally impressive, offering a tranquil retreat from the hustle and bustle of every-day life. The rear yard features a convenient brick-built shed, perfect for storage, along with a well-maintained area for potted plants. A wooden decked area awaits, ideal for al-fresco dining, leading to a spacious lawned garden with a quaint shale pathway that leads to a charming stream. Cross over the small bridge to discover a beautifully established flower bed, creating a picturesque setting for relaxation and outdoor enjoyment. With an outside tap, bin storage, and thoughtful landscaping, this property's outdoor space is as inviting as its interior, providing the perfect backdrop for creating lasting memories with family and friends.
EPC Rating: E
Key Features
- Three Bedroom Mid Terrace Property In a Popular Location
- Fully Refurbished To a High Standard
- New Kitchen and Bathrooms
- EnSuite to Bedroom One
- Close To The Town Centre
- Close To Transport Links
- Edge of Peak District National Park
- EPC Rated E (prior to refurb)
Property Details
- Property type: House
- Price Per Sq Foot: £331
- Approx Sq Feet: 764 sqft
- Plot Sq Feet: 1,572 sqft
- Council Tax Band: B
- Tenure: Leasehold
- Lease Expiry: -
- Ground Rent:
- Service Charge: Not Specified
Rooms
Living Room
3.54m x 3.64m
White composite front door large Upvc window looking onto front garden. Newly refurbished room with downligters and grey wooden effect LVT flooring. Fire place with stone hearth. Large double panel radiator. Open to the stairs, and kitchen area.
View Living Room PhotosKitchen
3.85m x 3.63m
Newly fitted kitchen with Upvc window looking over rear yard and field behind, grey wall and base units with white marble effect composite tops a breakfast bar area. Space for cooker, with gas supply, dishwasher and tall fridge freezer. White composite sink with chrome mixer tap, continuation of the grey LVT flooring. Down lighters access to large under stairs cupboard and double panel radiator.
View Kitchen PhotosUtility Room
1.18m x 1.85m
Upvc door with privacy glass to rear yard, newly fitted combi boiler, space and plumbing for washer and dryer with white marble effect worktops above. Grey LVT flooring.
View Utility Room PhotosBathroom
2.05m x 1.95m
Two Upvc windows to the side with privacy glass, white bathroom suite, with push flush wc, bath with rainf shower handheld grey marble effect wet walls, a vanity unit sink and mixer tap, chrome ladder radiator grey LVT flooring, extractor fan and back light vanity mirror.
View Bathroom PhotosMain Bedroom
3.61m x 3.66m
Large Upvc window overlooking front garden, carpeted flooring and double panel radiator. Access to ensuite shower room.
View Main Bedroom PhotosEnsuite
1.84m x 1.71m
Large walk in shower cubicle with mixer rain shower and hand held shower over, white push flush wc, small corner sink with mixer tap and back light vanity mirror over, ladder radiator, extractor and grey LVT flooring.
View Ensuite PhotosBedroom Two
3.88m x 1.50m
Upvc window looking over rear aspect, new carpeted flooring, double panel radiator.
View Bedroom Two PhotosBedroom Three
2.76m x 1.69m
Large Upvc window looking over rear aspect. New carpeted flooring and a double panel radiator.
View Bedroom Three PhotosFloorplans
Outside Spaces
Rear Garden
Rear yard with rear brick built shed, concreted with space for potted plants, outside tap and access to the rear for bin storage.
View PhotosFront Garden
Wooden Decked area with space for table and chairs, lawned garden with shale pathway leading to a stream, small bridge over stream to flower bed, establised flower bed down one side.
View PhotosParking Spaces
On street
Capacity: N/A
Location
Properties you may like
By PSR Estate and Lettings Agents

























































