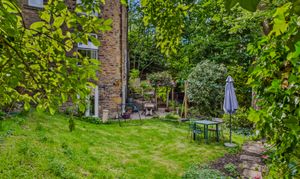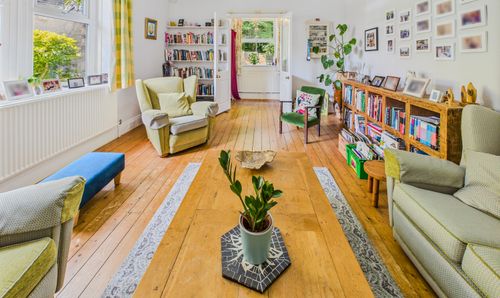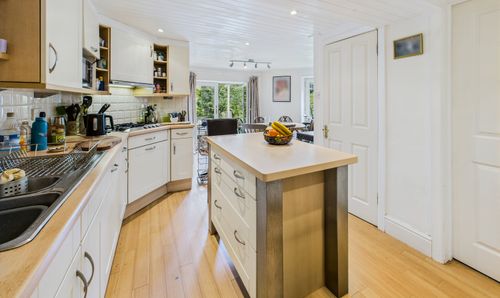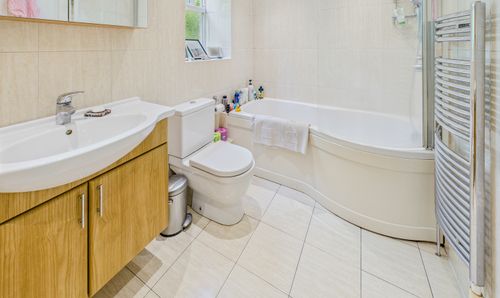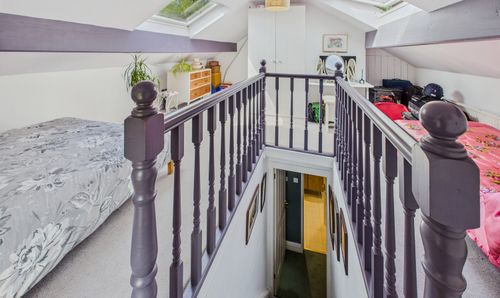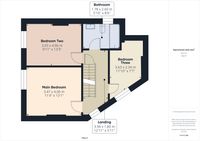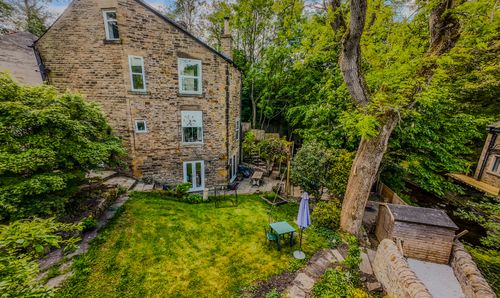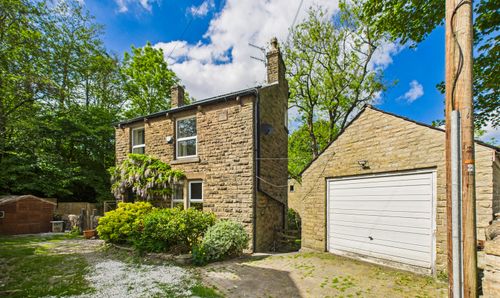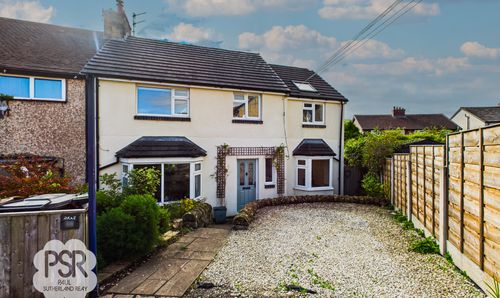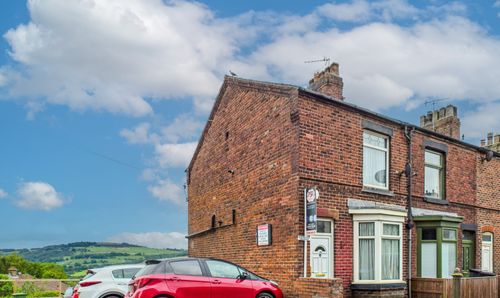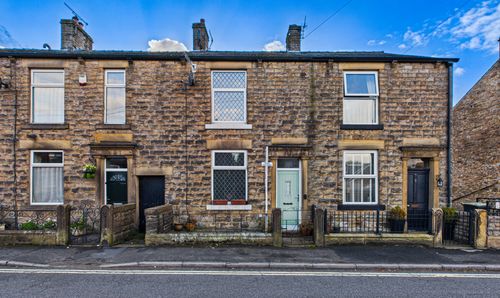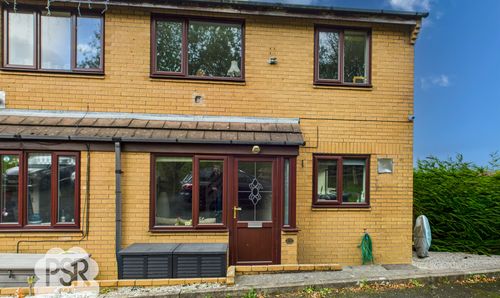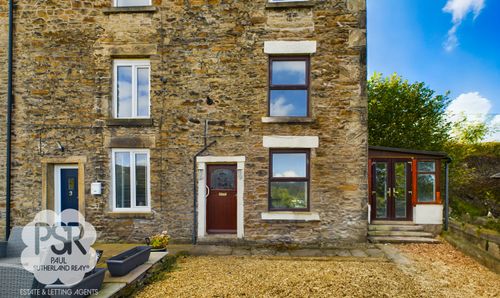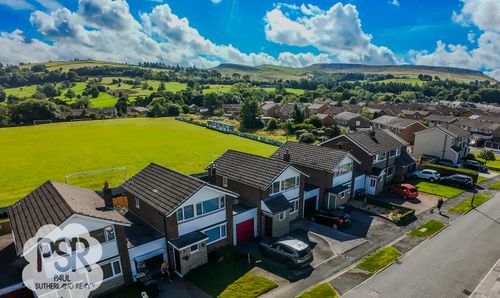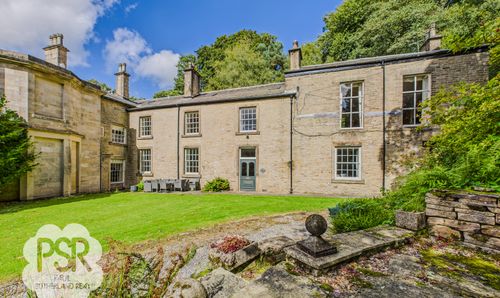Book a Viewing
To book a viewing for this property, please call PSR Estate and Lettings Agents, on 01663 738663.
To book a viewing for this property, please call PSR Estate and Lettings Agents, on 01663 738663.
4 Bedroom Detached House, Walk Mill Road, Hayfield, SK22
Walk Mill Road, Hayfield, SK22
.png)
PSR Estate and Lettings Agents
37-39 Union Road, New Mills
Description
With uPVC double glazing, gas central heating, solar water heating, and an energy performance certificate rating of E, this home is as efficient as it is charming. Excellently located for superb transport links, good schools, and local amenities, this residence presents an exceptional opportunity to embrace luxurious living in the sought-after village of Hayfield.
Step outside and be mesmerised by the beauty that surrounds this property. The large rear gardens beckon with their lush green lawns, mature plantings, and trees that provide a verdant backdrop to your every-day life. Take pleasure in cultivating your own produce in the convenient vegetable patch, while the front aspect welcomes you with established plantings and the graceful presence of climbing wisteria. A detached garage on the side aspect offers storage space or potential for conversion, while the driveway parking space in front of the garage caters for an additional vehicle. Indulge in the luxury of expansive outdoor space that promises endless possibilities for relaxation and enjoyment, all within the confines of your private haven in Central Hayfield.
EPC Rating: E
Key Features
- Beautifully Maintained Four Bedroom Detached Family Home in a Central Hayfield Location
- Characterful Edwardian Property Bursting with Light Airy Rooms and Original Features
- Enchantingly Tucked Away in a Quiet Hayfield Cul-de-Sac
- Stunning Riverside Rear Gardens with Established Flowering Plants Throughout and Vegetable Patch
- Off-Street Parking for 2-3 Cars Including Detached Garage
- Four Double Bedrooms | Two Large Reception Rooms | Large Kitchen Diner
- UPVC Double Glazed Throughout | Gas Central Heating | Solar Water Heating | EPC Rating E
- Fantastic Transport Links
- Close Proximity to Good Schools and Local Amenites
Property Details
- Property type: House
- Plot Sq Feet: 6,448 sqft
- Property Age Bracket: Edwardian (1901 - 1910)
- Council Tax Band: TBD
Rooms
Entrance Vestibule
1.20m x 1.10m
Double glazed door of timber construction with similar transom window above to the front elevation of the property, original hardwood flooring and plaster cornicing throughout, and electrical panel access.
View Entrance Vestibule PhotosHallway
1.18m x 2.83m
uPVC double glazed window to the side elevation of the property, original hardwood flooring and plaster cornicing throughout, ceiling pendant lighting with ornate plaster rose, a single panel radiator, glazed internal French doors to the lounge and glazed internal doors to the Vestibule and Dining Room
View Hallway PhotosLounge
5.26m x 4.06m
uPVC double glazed window to the front elevation of the property, hardwood original flooring and plaster cornicing throughout, ceiling pendant lighting with ornate plaster rose, a twin panel radiator, internal glazed French doors to the hallway, and a gas fire set into a stone fireplace.
View Lounge PhotosSitting Room
5.25m x 4.07m
uPVC double glazed window with fitted Roman blinds to the rear elevation of the property with views over the river Sett and uPVC double glazed window to each side elevation, original hardwood flooring throughout, fitted shelving, ceiling pendant lighting, a dual fuel log burner set into a stone fireplace with stone hearth, carpeted stairs to the first floor and lower ground floor.
View Sitting Room PhotosKitchen Diner
5.98m x 6.03m
Two uPVC double glazed French doors to the rear and side elevations, oak effect laminate flooring throughout, timber panelled ceiling with recessed ceiling spotlighting and ceiling mounted spotlighting, a twin panel radiator, matching cream shaker style wall and base units with under cabinet lighting, space for an American style fridge freezer, integrated double electric oven and microwave, integrated Miele four ring gas hob and stainless steel extractor hood above, stainless steel kitchen sink with drainage space rinsing pan and a stainless steel mixer tap above, tiled splashbacks, a kitchen island with breakfast bar seating for 2 and space for a dining table for 6, and a large under stairs storage cupboard
View Kitchen Diner PhotosLower Hallway
1.90m x 0.81m
Quarry tiled flooring and ceiling pendant lighting
WC
1.89m x 0.78m
Ceiling pendant lighting, part panelled walls, a low level WC with a push flush, electric heater, and a wall-hung hand basin with stainless steel traditional taps above.
Utility Room
1.56m x 1.75m
uPVC double glazed window to the side elevation, quarry tiled flooring, ceiling pendant lighting, boiler and water tank access, space for a washing machine with dedicated plumbing and electrical supply
Landing
3.94m x 1.80m
uPVC double glazed window with fitted Roman blinds to the side elevation of the property, carpeted flooring throughout, ceiling pendant lighting, open white gloss timber balustrade, and enclosed stairs to the second floor.
View Landing PhotosMain Bedroom
3.47m x 4.00m
uPVC double glazed window to the front elevation of the property, carpeted flooring throughout, ceiling pendant lighting, a twin panel radiator and three large fitted shaker style double wardrobes.
View Main Bedroom PhotosBedroom Two
3.03m x 4.06m
uPVC double glazed window to the front elevation of the property, carpeted flooring throughout, ceiling pendant lighting, a twin panel radiator, and two large fitted shaker style double wardrobes
View Bedroom Two PhotosBedroom Three
3.63m x 2.34m
uPVC double glazed window to the side elevation of the property, carpeted flooring throughout, ceiling pendant lighting and a twin panel radiator
View Bedroom Three PhotosFamily Bathroom
1.78m x 2.60m
uPVC privacy double glazed window to the side elevation of the property, fully tiled walls and flooring, timber panelled ceiling with recessed ceiling spotlighting, a chrome ladder radiator, fitted oak effect bathroom cabinet, and a matching modern bathroom suite comprises a low level WC with a button flush, a freestanding vanity basin with a stainless steel mixer tap above and vanity cupboard beneath, and a P-shaped bath with overflow filler and stainless steel wall mounted thermostatic mixer diverter controls and a hinged glass shower screen
View Family Bathroom PhotosLoft Bedroom
6.66m x 5.09m
uPVC double glazed window with fitted Roman blinds to the side elevation, timber frame double glazed Velux opening windows with integrated roller blinds to the front and rear elevations, carpeted flooring throughout, ceiling pendant lighting, a twin panel radiator, eaves storage space and a fitted double wardrobe.
View Loft Bedroom PhotosEn Suite
1.87m x 1.87m
uPVC privacy double glazed window to the side elevation of the property, fully tiled walls and flooring, ceiling mounted spotlighting, a chrome ladder radiator, and a matching shower room suite comprises a low level WC with a push flush, a wall-hung hand basin with a stainless steel mixer tap above, a corner shower cubicle with sliding glass curved doors and a wall mounted stainless steel thermostatic rainfall shower with flush controls
View En Suite PhotosOutside Spaces
Rear Garden
Large rear gardens with lawned areas, established plantings and trees, a stone paved patio and a riverside seating area.
View PhotosGarden
Vegetable patch to the side aspect
Parking Spaces
Location
Properties you may like
By PSR Estate and Lettings Agents


































