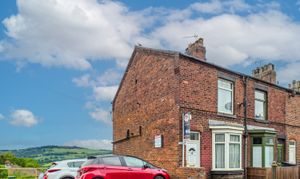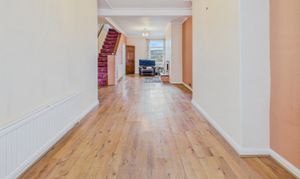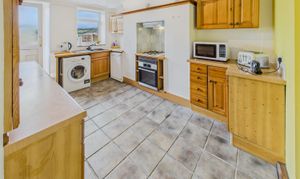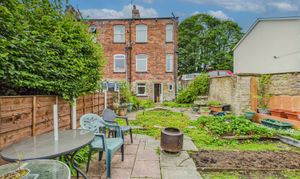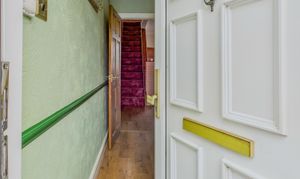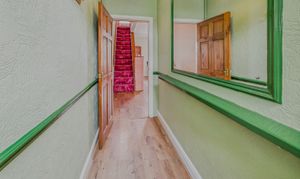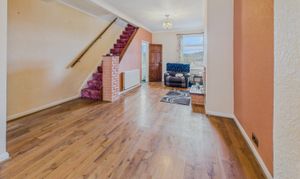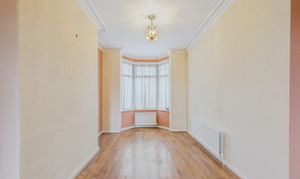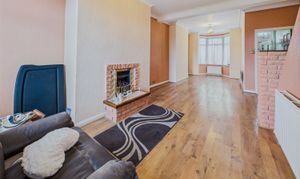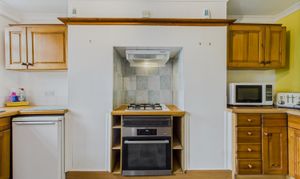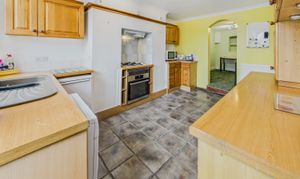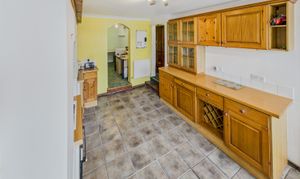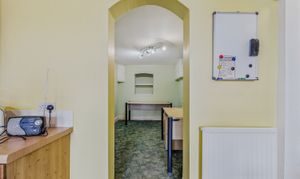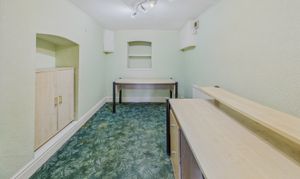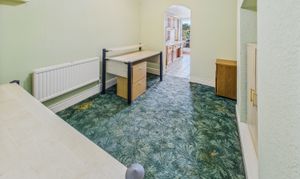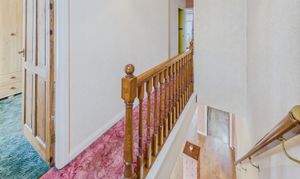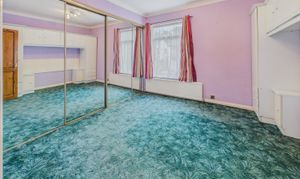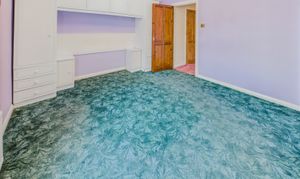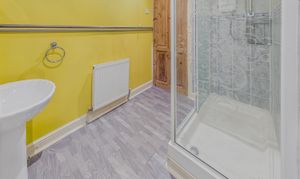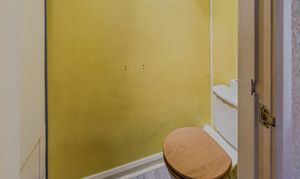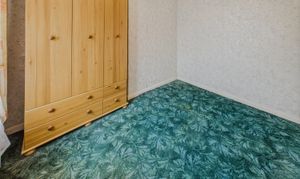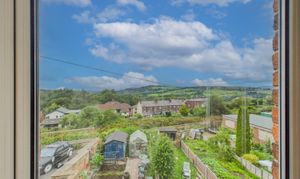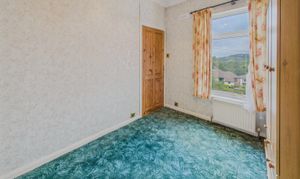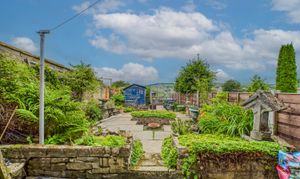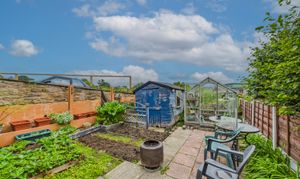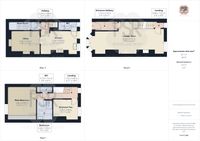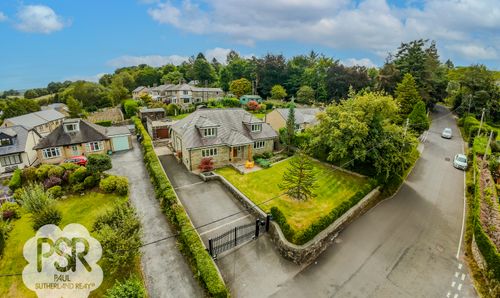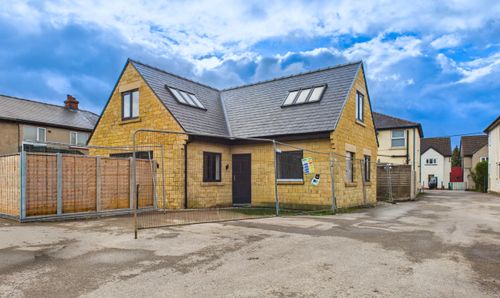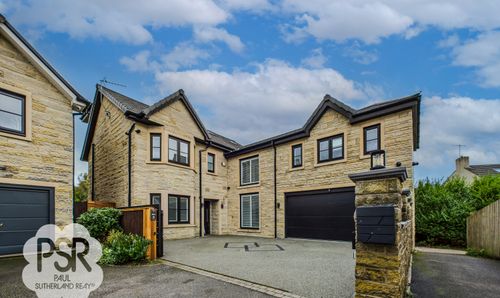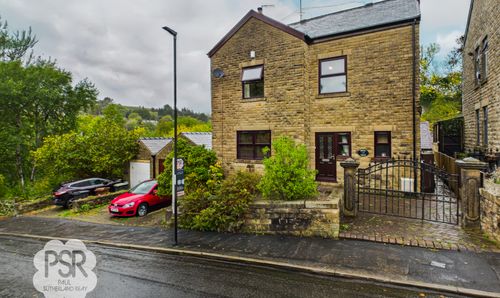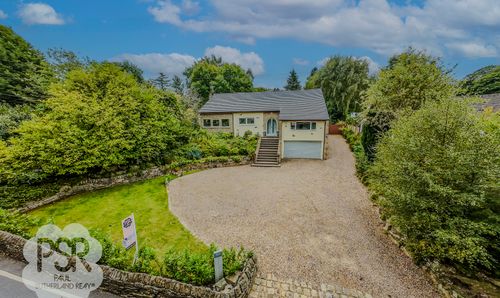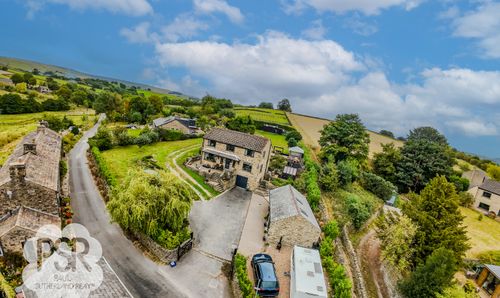Book a Viewing
To book a viewing for this property, please call PSR Estate and Lettings Agents, on 01663 738663.
To book a viewing for this property, please call PSR Estate and Lettings Agents, on 01663 738663.
2 Bedroom End of Terrace House, Buxton Road, Disley, SK12
Buxton Road, Disley, SK12
.png)
PSR Estate and Lettings Agents
37-39 Union Road, New Mills
Description
Situated in the desirable metropolitan village of Disley, this spacious two-bedroom end of terrace property offers a charming blend of modern comfort and scenic beauty. Boasting stunning views to the rear aspect, this home is an oasis of tranquillity with no onward chain, making it the ideal retreat for those looking to escape the hustle and bustle of city life. Step inside to discover an expansive, 9-metre long lounge diner, perfect for entertaining guests or simply unwinding after a long day. With three stories of living space and the potential for a loft conversion, the possibilities are endless in this versatile property. Enjoy the convenience of double glazing throughout, gas central heating, and an EPC D.
This property is not just a home; it's a lifestyle. With fantastic transport links to Stockport, Manchester, and the Peak District, you'll have easy access to a host of amenities and attractions. Close proximity to good schools and local amenities means you'll never be far from everything you need, with a supermarket and primary school within walking distance. Step outside into the low-maintenance rear garden and discover a peaceful oasis complete with established plantings in raised beds, a small lawned area, a vegetable patch, a greenhouse, and a timber shed. The outdoor space is perfect for green thumbs and nature lovers alike, providing a private sanctuary where you can relax and soak in the beauty of your surroundings. Don't miss out on this rare opportunity to own a piece of paradise in the heart of Disley.
EPC Rating: D
Key Features
- No Onward Chain
- Spacious Two-Bedroom End Of Terrace Property In Disley
- Stunning Views To The Rear Aspect
- Expansive, 9 METRE Long Lounge Diner
- Three Stories Of Living Space With Potential For Loft Conversion
- Double Glazing Throughout | Gas Central Heating | EPC Rating D
- Excellent Transport Links To Stockport, Manchester And The Peak District
- Close Proximity To Good Schools And Local Amenities - Walking Distance To Supermarket And Primary School
Property Details
- Property type: House
- Price Per Sq Foot: £284
- Approx Sq Feet: 829 sqft
- Plot Sq Feet: 1,206 sqft
- Council Tax Band: B
- Tenure: Leasehold
- Lease Expiry: 09/10/2975
- Ground Rent:
- Service Charge: Not Specified
Rooms
Entrance Hallway
2.74m x 1.10m
uPVC double glazed door with transom window above to the front elevation of the property, ceiling pendant lighting, oak effect laminate flooring and dado rails throughout.
View Entrance Hallway PhotosLounge / diner
9.05m x 4.03m
uPVC double glazed bay window to the front elevation and a uPVC double glazed window to the rear elevation of the property with views towards Hague Bar, oak effect laminate flooring throughout, ceiling pendant lighting, four twin panel radiators and a gas fireplace.
View Lounge / diner PhotosLanding
1.22m x 0.68m
uPVC double glazed window to the rear elevation of the property with views towards Hague Bar, carpeted flooring and stairs to the lower ground floor, and ceiling pendant lighting.
Hallway
1.08m x 0.99m
Ceiling mounted lighting and carpeted stairs with a wooden handrail to the ground floor.
Store Room
3.62m x 1.09m
Ceiling mounted lighting and space for a chest freezer.
Kitchen
4.24m x 2.94m
uPVC double glazed window and adjacent door to the rear elevation of the property, ceiling mounted spotlighting, tiled flooring, a single panel radiator, solid oak matching wall and base units with oak effect laminate worktops throughout, a fitted AEG electric oven with four-ring gas hob and concealed extractor hood above, a uPVC kitchen sink with mixer tap and drainage space, space for a washer-dryer, and tiled splashbacks.
View Kitchen PhotosOffice
3.50m x 2.36m
Carpeted flooring, ceiling mounted spotlighting, a twin panel radiator and a storage alcove.
View Office PhotosWC
2.32m x 0.85m
uPVC privacy double glazed window to the rear elevation, ceiling pendant lighting, tiled flooring, a WC with a push flush and space for a tumble dryer.
Landing
5.00m x 1.52m
uPVC double glazed window with views towards Hague Bar to the rear elevation of the property, carpeted flooring throughout, ceiling pendant lighting, loft access via a hatch with a pull-down ladder, and oak balustrade.
View Landing PhotosMain Bedroom
3.39m x 3.42m
uPVC double glazed window to the front elevation of the property, carpeted flooring throughout, ceiling pendant lighting, a twin panel radiator, fitted over bed storage furniture and mirrored sliding double wardrobes.
View Main Bedroom PhotosBedroom Two
2.99m x 2.43m
uPVC double glazed window with views towards Hague Bar to the rear elevation of the property, carpeted flooring throughout, ceiling pendant lighting and a twin panel radiator.
View Bedroom Two PhotosWC
1.51m x 0.73m
Linoleum flooring, ceiling light, low level WC, space for tumble dryer, access to boiler.
View WC PhotosBathroom
1.85m x 2.28m
Fully tiled walls, linoleum flooring, recessed ceiling spotlighting, a twin panel radiator, a ceiling mounted extractor fan, a pedestal basin with stainless steel taps above, and a double shower cubicle with glass sliding door and a stainless steel wall-mounted thermostatic mixer shower.
View Bathroom PhotosFloorplans
Outside Spaces
Rear Garden
A low-maintenance rear garden with established plantings in raised beds, paved patio area for table and chairs, vegetable patch, greenhouse and a timber shed.
View PhotosLocation
Properties you may like
By PSR Estate and Lettings Agents
