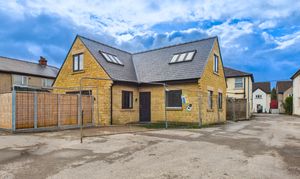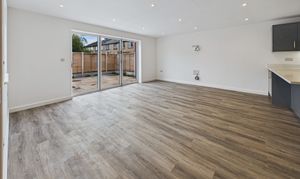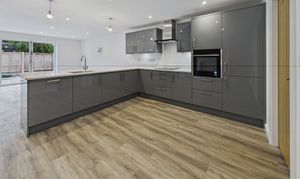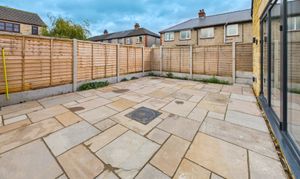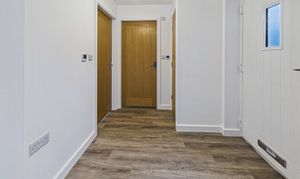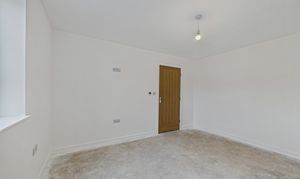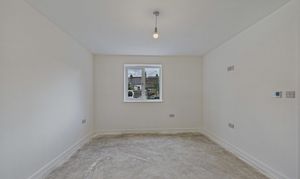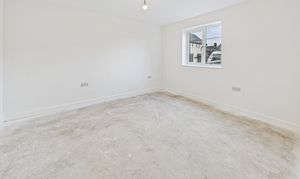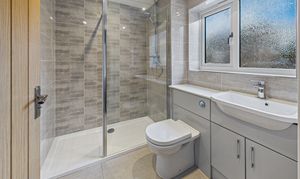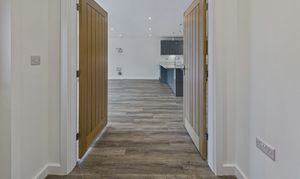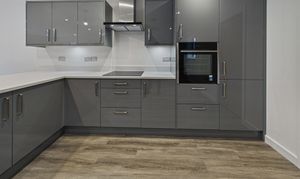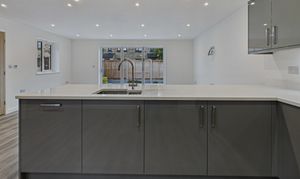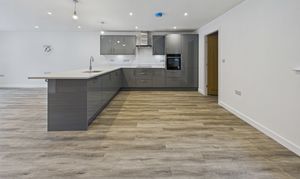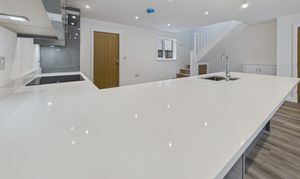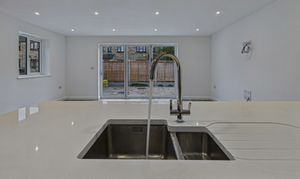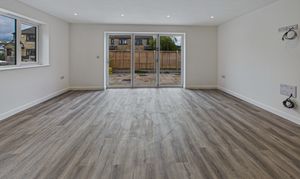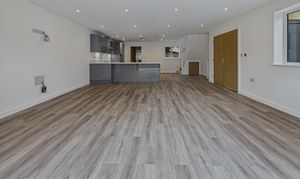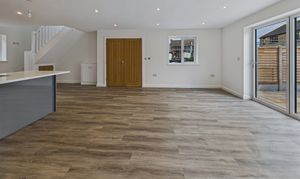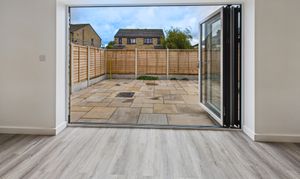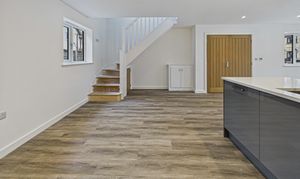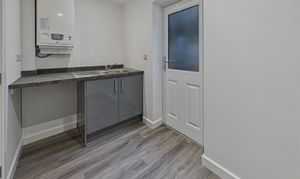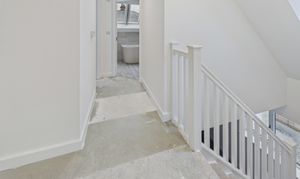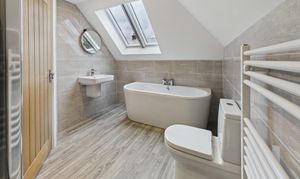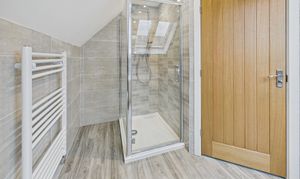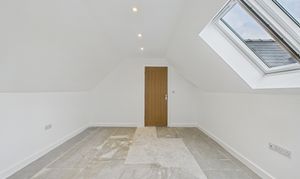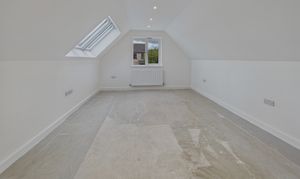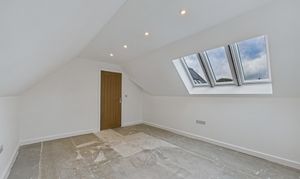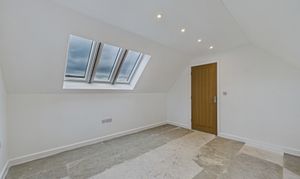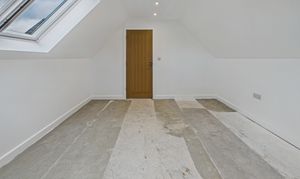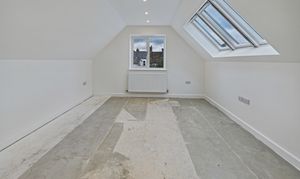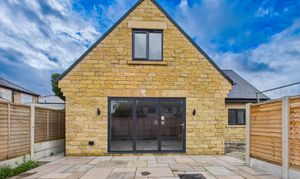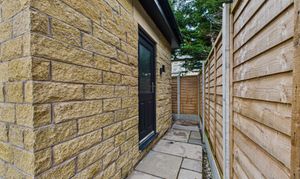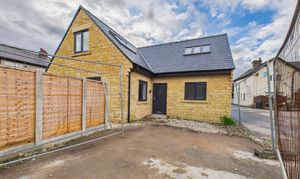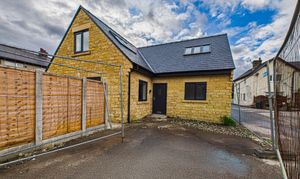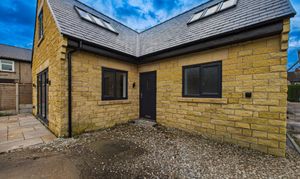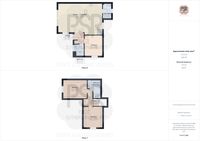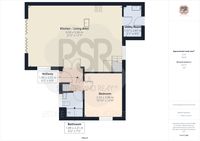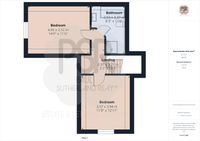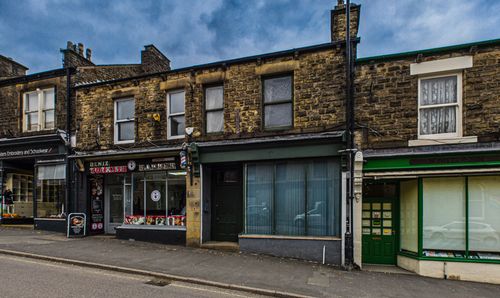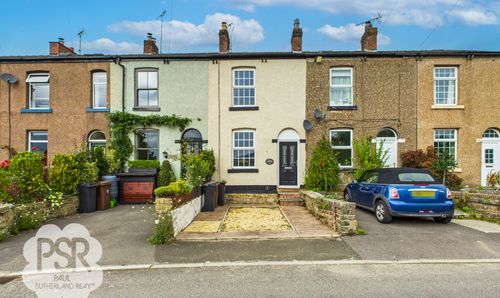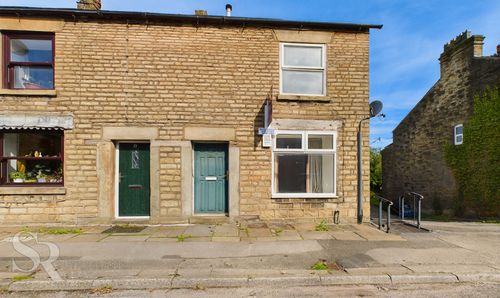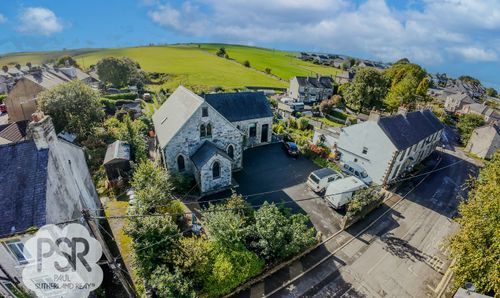Book a Viewing
To book a viewing for this property, please call PSR Estate and Lettings Agents, on 01663 738663.
To book a viewing for this property, please call PSR Estate and Lettings Agents, on 01663 738663.
3 Bedroom Detached House, Smithbrook Close, Chapel-En-Le-Frith, SK23
Smithbrook Close, Chapel-En-Le-Frith, SK23
.png)
PSR Estate and Lettings Agents
37-39 Union Road, New Mills
Description
Introducing this exquisite new build three double bedroom house, an epitome of modern living. Situated conveniently near the heart of Chapel-en-le-Frith, this detached property promises the epitome of comfort and style.
Step inside, and you will be greeted by a spacious open plan kitchen and living room, a hub for entertaining or relaxation. Fitted with high-quality fixtures and fittings, this area boasts a seamless blend of functionality and elegance. Noteworthy are the bifold doors that open to the rear patio, inviting natural light to illuminate the room.
Keeping your comfort in mind, the ground floor is equipped with underfloor heating, ensuring a cosy ambience throughout. Convenience is key with driveway parking for up to Two cars, simplifying your daily routines.
Boasting three generously sized bedrooms, this property ensures ample space for a growing family or visitors. Two bathrooms offer privacy and ease of access, while a utility room adds a practical touch to your every-day chores.
Located just a stone's throw away from the town centre, residents will delight in the easy access to amenities, shops, and local eateries. Whether it's a leisurely stroll or a quick errand, convenience is at your doorstep.
Future residents can look forward to enjoying an energy-efficient home that not only reduces environmental impact but also cuts down on utility costs.
In summary, this three-bedroom detached house is a testament to contemporary design and comfort. Ideal for those seeking a harmonious blend of style and functionality, this property in Chapel-en-le-Frith offers a haven for those looking to make a house a home. Book a viewing today and discover the endless possibilities that await in this charming abode.
Key Features
- New Build Three Double Bedroom House
- Fitted With High Quality Fixtures And Fittings
- Open Plan Kitchen and Living Room
- Bi-Fold Doors To Rear Patio
- Under Floor Heating On Ground Floor
- Driveway Parking For Two Cars
- Two Bathrooms
- Utility Room
- Situated Close To The Centre Of Chapel-en-le-Frith
- Gas Central Heating/Double Glazing/ EPC TBC
Property Details
- Property type: House
- Price Per Sq Foot: £404
- Approx Sq Feet: 1,066 sqft
- Plot Sq Feet: 5,274 sqft
- Property Age Bracket: New Build
- Council Tax Band: TBD
Rooms
Entrance Hallway
1.89m x 2.05m
Composite front door leading into hallway, under floor heating with independent controls, storage cupboard, grey LVT wood effect flooring, pendant light fitting and wired in smoke detector.
View Entrance Hallway PhotosOpen Plan Lounge
8.30m x 5.36m
Double glazed uPVC window to the side elevation, bi-fold doors leading onto patio seating area. Under floor heating with independent controls. Media wall, ready with HDMI fittings, ceiling recess lights, grey wood effect LVT flooring.
View Open Plan Lounge PhotosOpen Plan Kitchen
8.30m x 5.36m
Double glazed uPVC window to the rear elevation, high gloss grey Courtyard Kitchens, wall and base units with white granite sparkle worktops. Neff electric oven and grill, Neff induction hob with stainless steel extractor over, granite drainer with stainless steel sink and contemporary mixer tap over, integrated dishwasher, fridge and freezer, breakfast bar, under floor heating with independent controls and recess ceiling downlighters.
View Open Plan Kitchen PhotosUtility Room
1.57m x 2.87m
Composite rear door leading to rear driveway area. High gloss grey Courtyard base units with quality grey marble effect worktops with stainless steel sink and chrome mixer tap . Alpha wall mounted combi boiler, consumer unit. Hidden plumbing for second washing machine. Under floor heating, loft access and recess ceiling downlighters.
View Utility Room PhotosDownstairs Bedroom
3.32m x 3.89m
Double glazed uPVC window to the side elevation, underfloor heating with independent control. Wall mounted TV point, solid wooden door with chrome fitting, ceiling recess lights.
View Downstairs Bedroom PhotosDownstairs Shower Room
1.89m x 2.21m
Double glazed uPVC window with privacy glass to the front elevation, walk in shower cubicle with chrome mixer shower, vanity unit with low level push flush WC and white sink with chrome mixer tap over, grey tiled walls and flooring, independently controlled underfloor heating and white ladder radiator. Extractor fan and recess ceiling downlighters.
Landing
0.97m x 3.21m
Stairs from ground floor with wooden spindle balustrade, single Velux window, wired smoke alarm.
View Landing PhotosBedroom One Upstairs
4.50m x 3.52m
Double gazed uPVC window to the rear elevation, three Velux windows, double radiator and recess ceiling downlighters.
View Bedroom One Upstairs PhotosBedroom Two Upstairs
3.57m x 3.94m
Double glazed uPVC window to the rear elevation, three Velux windows, hard wood door, double radiator and ceiling recess downlighters.
View Bedroom Two Upstairs PhotosBathroom upstairs
2.53m x 3.37m
Two Velux windows to the side elevation, white oval bath with chrome central mixer tap over, wall mounted sink with chrome mixer tap over, low level push flush WC, tiled walk in shower cubicle with chrome mixer shower. Grey tiled walls, grey LVT wood effect flooring, white ladder radiator, extractor fan and ceiling recess downlighters.
View Bathroom upstairs PhotosFloorplans
Outside Spaces
Garden
Large low maintenance rear garden paved with Indian stone, allowing plenty of space for garden furniture, BBQ or outside kitchen area.
View PhotosParking Spaces
Driveway
Capacity: 2
Two Seperate driveways, one to the front of the property and one to the rear. (currently awaiting final finish)
View PhotosLocation
Properties you may like
By PSR Estate and Lettings Agents
