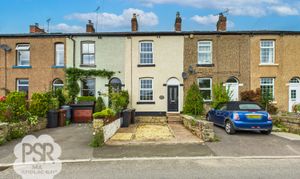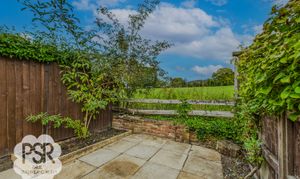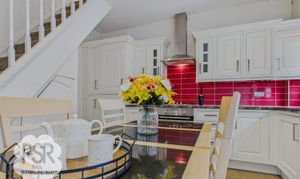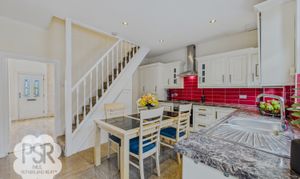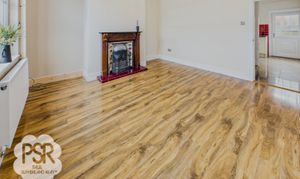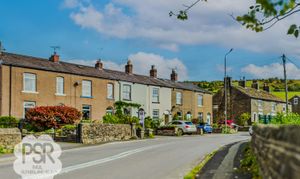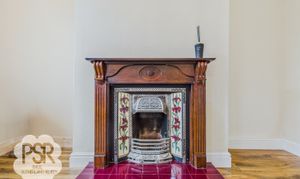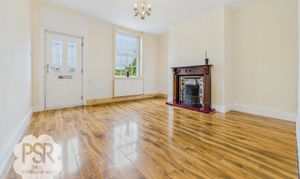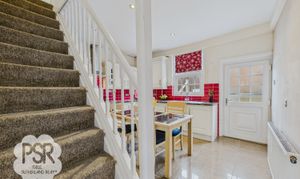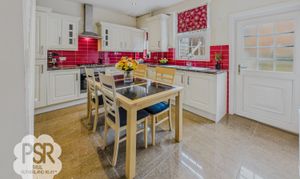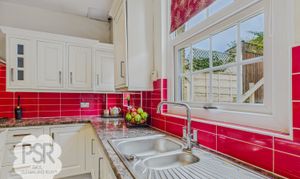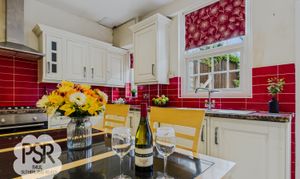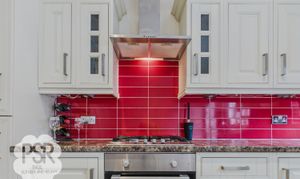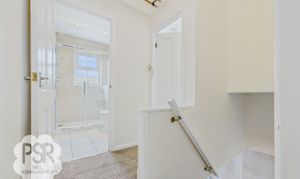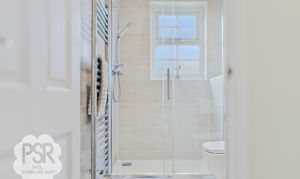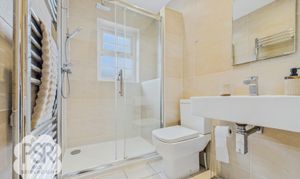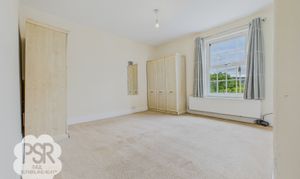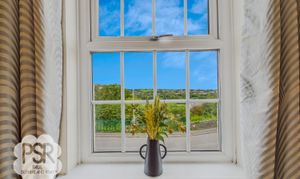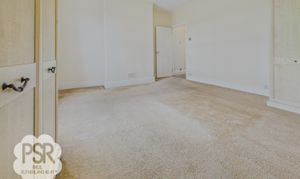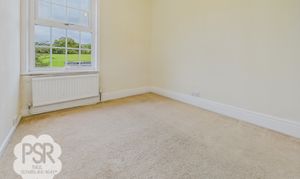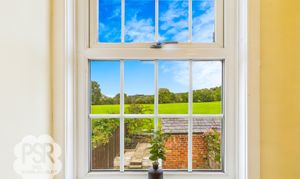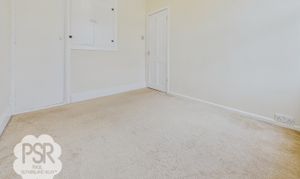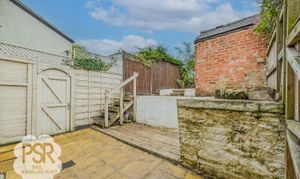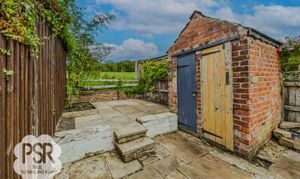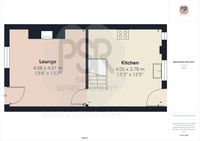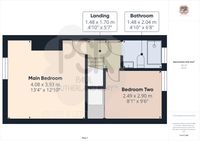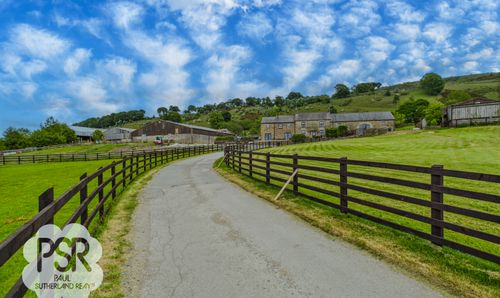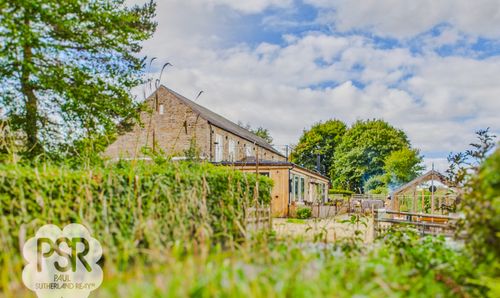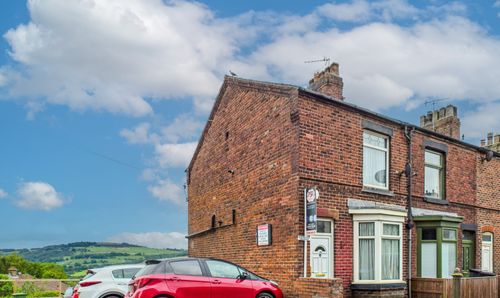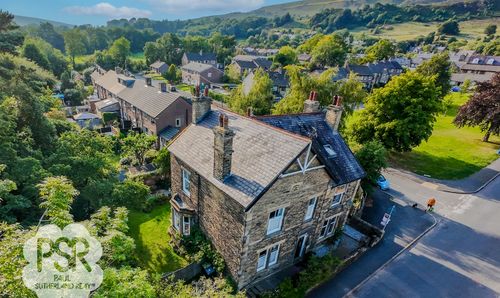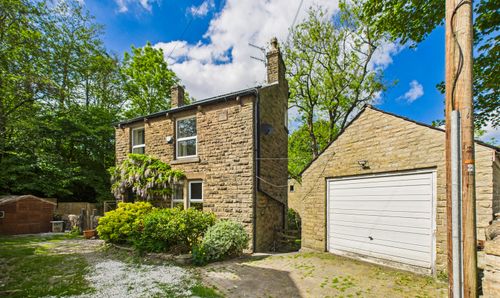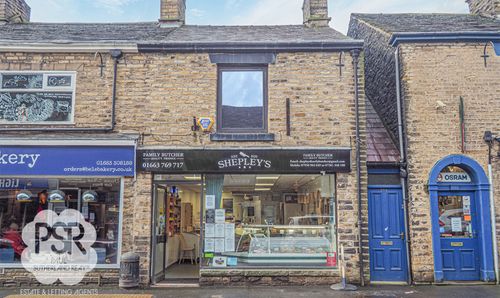Book a Viewing
To book a viewing for this property, please call PSR Estate and Lettings Agents, on 01663 738663.
To book a viewing for this property, please call PSR Estate and Lettings Agents, on 01663 738663.
2 Bedroom Terraced House, Hague Bar, New Mills, SK22
Hague Bar, New Mills, SK22
.png)
PSR Estate and Lettings Agents
37-39 Union Road, New Mills
Description
Welcome to this well-presented two-bedroom mid-terrace property, Meadow View nestled in the sought-after area of Hague Bar. Offering the convenience of off-street parking, this charming home is perfectly situated for those seeking a tranquil yet connected lifestyle.
Meadow View boasts fantastic transport links to Stockport, Manchester, and Sheffield, making it ideal for commuters and explorers alike. Additionally, its proximity to a highly regarded local primary school makes it an excellent choice for families.
From the moment you step inside, you will appreciate the practical layout and inviting ambience of this residence. The absence of an onward chain adds to the appeal, ensuring a seamless purchasing process for the new owners.
Featuring two double bedrooms, a spacious kitchen diner, and delightful views over fields at the rear, this home offers a comfortable living space that is both functional and welcoming. The inclusion of double glazing throughout and gas central heating enhances energy efficiency, while the EPC rating of D reflects its environmental credentials.
Previously maintained as a rental property, this home has been well taken care of, promising a smooth transition for its new occupants. With its maintenance history and attractive features, this property presents a perfect opportunity for first-time buyers eager to step onto the property ladder.
Early viewing is advised to fully appreciate the charm and potential this property has to offer. Don't miss out on the chance to make this lovely mid-terrace your new home sweet home. Contact us today to arrange a viewing and take the first step towards owning this delightful property.
EPC Rating: D
Key Features
- Well-Presented Two Bedroom Mid-Terrace in Hague Bar
- Off-Street Parking in a Sought-After Location
- Fantastic Transport Links to Stockport, Manchester and Sheffield
- Walking Distance to Highly Regarded Local Primary School
- No Onward Chain
- Two Double Bedrooms | Spacious Kitchen Diner | Views over Fields to Rear
- Double Glazing Throughout | Gas Central Heating | EPC Rating D
- Well-Maintained Former-Rental Property
- Perfect First-Time Buyer Opportunity
- Early Viewing Advised
Property Details
- Property type: House
- Plot Sq Feet: 990 sqft
- Council Tax Band: B
Rooms
Lounge
4.08m x 4.01m
Composite privacy double glazed door and uPVC double glazed window to the front elevation of the property, high gloss oak laminate flooring throughout, ceiling pendant lighting, a twin panel radiator, and an open fireplace with a feature silver cast iron fire and timber surround with a tiled hearth.
View Lounge PhotosKitchen Diner
4.05m x 3.78m
uPVC double glazed door and two windows to the rear elevation of the property, tiled flooring throughout, recessed ceiling spotlighting, a twin panel radiator, carpeted stairs to the first floor with an under stairs storage cupboard, matching cream wall and base units with granite effect laminate worktops and red metro tiled splashbacks throughout, a stainless steel kitchen sink with draainage space, rinsing pan and a stainless steel mixer tap above, boiler access, integrated electric oven with a four ring gas hob and a stainless steel extractor hood above, integrated washing machine and integrated fridge-freezer.
View Kitchen Diner PhotosLanding
1.48m x 1.70m
Carpeted flooring throughout, ceiling mounted lighting, and an enclosed balustrade.
View Landing PhotosMain Bedroom
4.08m x 3.93m
uPVC double glazed window to the front elevation of the property, carpeted flooring throughout, ceiling pendant lighting and a twin panel radiator
View Main Bedroom PhotosBedroom Two
2.49m x 2.90m
uPVC double glazed window to the rear elevation of the property, carpeted flooring throughout, ceiling pendant lighting, a twin panel radiator,bloat access via a secure lockable hatch, and two large built-in wardrobes effect for loft conversion access.
View Bedroom Two PhotosBathroom
1.48m x 2.04m
uPVC privacy double glazed window to the rear elevation of the property, fully tiled walls and flooring, recessed ceiling spotlighting, a chrome ladder radiator, and a matching shower-room suite comprises a low-level WC with a button flush, a wall-hung hand basin with a stainless steel mixer tap above, and a walk-in double shower cubicle with sliding glass shower door and a stainless steel wall-mounted thermostatic mixer shower with pull shower and rainfall head.
View Bathroom PhotosFloorplans
Outside Spaces
Rear Garden
Low maintenance paved rear garden with steps leading to an elevated tier offering peaceful views over fields to the rear - perfect for outdoor dining space, with a brick-built outbuilding.
View PhotosParking Spaces
Driveway
Capacity: 1
Paved driveway to the front aspect of the property with space for 1 large car.
View PhotosLocation
Properties you may like
By PSR Estate and Lettings Agents
