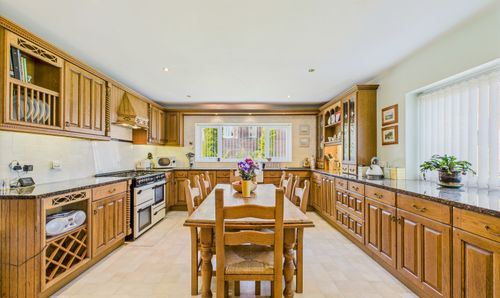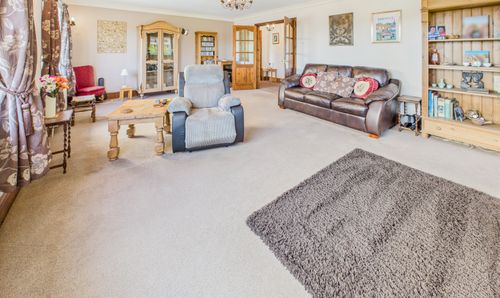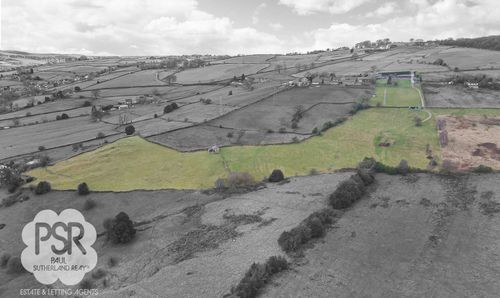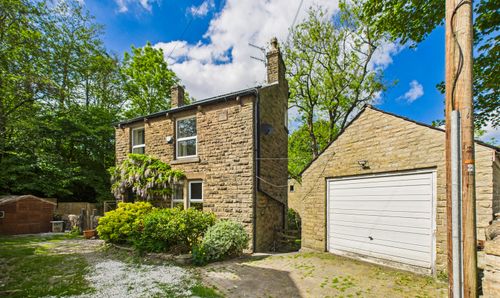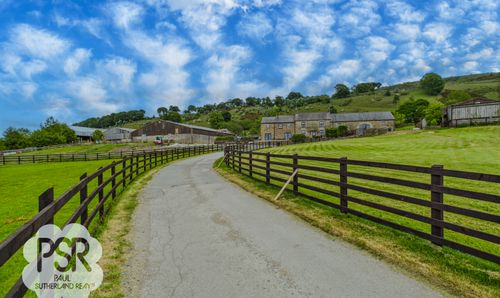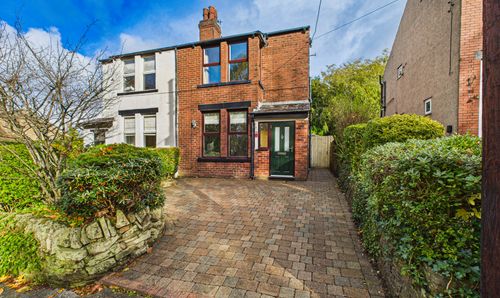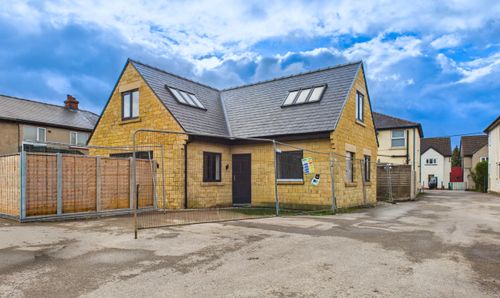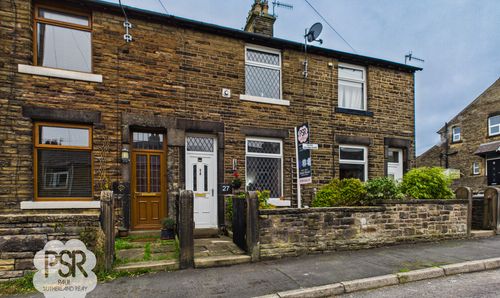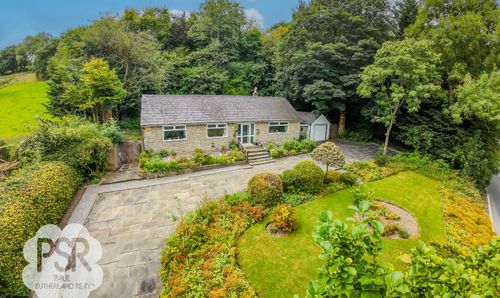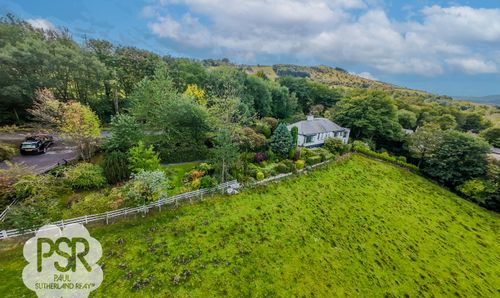Book a Viewing
To book a viewing for this property, please call PSR Estate and Lettings Agents, on 01663 738663.
To book a viewing for this property, please call PSR Estate and Lettings Agents, on 01663 738663.
4 Bedroom Detached House, Broadhey View, New Mills, SK22
Broadhey View, New Mills, SK22
.png)
PSR Estate and Lettings Agents
37-39 Union Road, New Mills
Description
Situated in prime position within the desirable High Peak town of New Mills, this beautifully presented large detached family home offers a peaceful retreat with stunning views over New Mills and beyond. Boasting expansive rooms and a fantastic flowing layout throughout, this residence features four large double bedrooms, four reception rooms including a games room/gym, and three bathrooms including a luxurious hot tub room. Perfect for families seeking space and comfort, this property also benefits from fantastic transport links, close proximity to good schools, and local amenities. Situated at the quiet end of a cul-de-sac, off-street parking for up to four cars, double glazing throughout, gas central heating, and a boiler still under warranty enhance the practicalities of this home. EPC Rating C.
Step outside to enjoy the breathtaking outdoor space that this property has to offer. A raised block paved terrace with stunning views and a patio seating area beckons for al fresco dining and entertaining. Large lawns with established plantings envelop the home, while a side patio with access from the utility room and a coal store provide additional convenience. An integral double garage with concrete flooring offers ample storage and security for vehicles. The block paved driveway to the front aspect caters to parking needs, with space for up to two cars. Whether you seek a tranquil spot to savour the views or a space for children to play, this property's outdoor area truly complements the charm and elegance found inside.
EPC Rating: C
EPC Rating: C
Key Features
- Beautifully Presented Large Detached Family Home
- Stunning Views Over New Mills and Beyond
- Four Large Double Bedrooms | Four Receptions Including Games Room / Gym | Three Bathrooms Including Hot Tub Room
- Close Proximity to Good Schools and Local Amenities
- Off-Street Parking for up to Four Cars
- Sought After Location within the Desirable High Peak Town of New Mills
- Expansive Rooms and Fantastic Flowing Layout Throughout
- Fantastic Transport Links
- Quiet End of Cul-de-Sac Setting
- Double Glazing Throughout | Gas Central Heating | Boiler Still Under Warranty | EPC Rating C
Property Details
- Property type: House
- Plot Sq Feet: 7,492 sqft
- Property Age Bracket: 1990s
- Council Tax Band: F
Rooms
Entrance Hallway
2.02m x 7.24m
uPVC privacy double glazed door to the front elevation of the property, carpeted flooring throughout, ceiling pendant lighting, two twin panel radiators, loft access via hatch, internal door to garage and oak balustrades
View Entrance Hallway PhotosKitchen
4.14m x 4.64m
uPVC double glazed window to the front and side elevations of the property with fitted vertical blinds, recessed ceiling spotlighting with integrated cabinet lighting, tiled effect linoleum flooring throughout, traditional solid oak matching wall and base units, combination range cooker with integrated extractor hood above, integrated dishwasher and under counter fridge freezer, fitted Belfast sink with brass mixer tap above, granite worktops, fully tiled splashbacks, glazed butler cupboard and space for a dining table for 6.
View Kitchen PhotosDining Room
4.16m x 3.38m
uPVC double glazed window with stunning panoramic views over New Mills and beyond to the side elevation of the property, oak engineered flooring and ornate plaster cornicing throughout, ceiling pendant lighting and wall sconce lighting, and a twin panel radiator. Space for a dining table for 10.
View Dining Room PhotosLounge
7.33m x 4.52m
Two uPVC double glazed windows to the rear elevation of the property with stunning panoramic views over New Mills and beyond, another uPVC double glazed window to the side elevation of the property, and single glazed internal a french doors of timber frame construction to the hallway, carpeted flooring and ornate plaster cornicing throughout, two twin panel radiators, ceiling pendant lighting and wall sconce lighting, and an ornate dual fuel log burner set into a feature stone fireplace with matching hearth.
View Lounge PhotosMain Bedroom
4.56m x 3.99m
uPVC double glazed window with stunning panoramic views over New Mills and beyond to the rear elevation of the property, carpeted flooring and ornate plaster cornicing throughout, ceiling pendant lighting, a twin panel radiator.
View Main Bedroom PhotosEn Suite
3.43m x 2.05m
uPVC privacy double glazed window to the side elevation of the property, fully tiled walls and flooring, a twin panel radiator, recessed ceiling spotlighting, an extractor fan, and a matching shower room suite comprises a low level WC with a push flush, a pedestal basin with stainless steel traditional taps above, and a corner spa shower cubicle with hinged glass door and stainless steel flush mounted thermostatic controls and jets
View En Suite PhotosLower Landing and Hallway
1.52m x 8.24m
Carpeted flooring, ceiling pendant lighting, single panel radiator and a twin panel radiator, single glazed internal french doors of timber frame construction to the office and three large under stairs storage cupboards
View Lower Landing and Hallway PhotosBedroom Two
4.56m x 3.95m
uPVC double glazed window with stunning panoramic views over New Mills and beyond to the rear elevation of the property, carpeted flooring throughout, ceiling mounted spotlighting and a twin panel radiator
View Bedroom Two PhotosMain Bathroom
3.43m x 2.08m
uPVC privacy double glazed window with Venetian blinds to the side elevation of the property, linoleum flooring throughout, ceiling mounted lighting, Minton tiled splashbacks, a traditional heated towel rail, and a matching floral vintage bathroom suite comprises a low level WC with a chain flush and wall hung cistern, a pedestal basin with traditional brass taps, and a freestanding roll top bath with brass Victorian mixer taps above.
View Main Bathroom PhotosGames Room / Gym
5.45m x 5.50m
Two uPVC double glazed windows to the side elevation of the property, oak engineered flooring throughout, two single panel radiators, recessed ceiling spotlighting and wall sconce lighting, space for table tennis, snooker and football tables.
View Games Room / Gym PhotosOffice
3.05m x 3.63m
uPVC double glazed sliding doors to the conservatory, ceiling pendant lighting, a twin panel radiator, oak effect laminate flooring throughout and fitted shelving
View Office PhotosConservatory
3.66m x 3.78m
uPVC double glazed construction conservatory to the rear elevation with double glazed roof and French doors to the rear garden, tiled flooring, wall sconce lighting and a ceiling fan with lighting.
View Conservatory PhotosBedroom Three
4.17m x 4.54m
uPVC double glazed window with stunning panoramic views over New Mills and beyond to the rear elevation of the property, carpeted flooring, ceiling pendant lighting and a twin panel radiator
View Bedroom Three PhotosBedroom Four
4.15m x 3.36m
uPVC double glazed window to the side elevation of the property, carpeted flooring throughout, ceiling pendant lighting and a twin panel radiator
View Bedroom Four PhotosUtility Room
4.14m x 2.59m
uPVC privacy double glazed door and adjacent window to the side elevation of the property, linoleum flooring throughout, ceiling mounted spotlighting, a single panel radiator, white traditional base units with pink granite effect laminate worktops and tiled splashback throughout, a storage cupboard, space for a large fridge freezer, washing machine and tumble dryer, and a white uPVC kitchen sink with drainage space and a white mixer tap above.
View Utility Room PhotosHot Tub Room
4.13m x 1.91m
uPVC privacy double glazed window to the side elevation of the property, fully tiled walls and flooring, recessed ceiling spotlighting, a twin panel radiator and a 6'x6' hot tub.
View Hot Tub Room PhotosFloorplans
Outside Spaces
Garden
Raised block paved terrace with stunning views and patio seating area, large lawns with established plantings surrounding, side patio with access from the utility room and a coal store, access to the front aspect.
View PhotosParking Spaces
Location
Properties you may like
By PSR Estate and Lettings Agents





















































