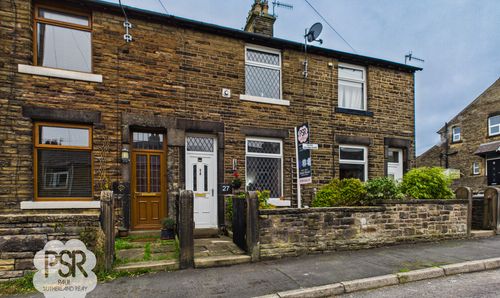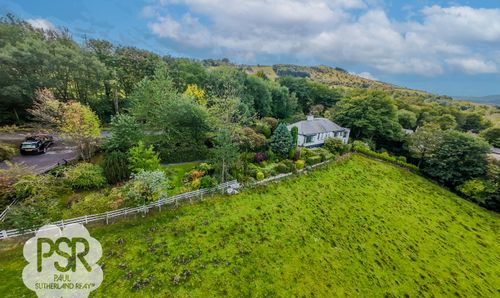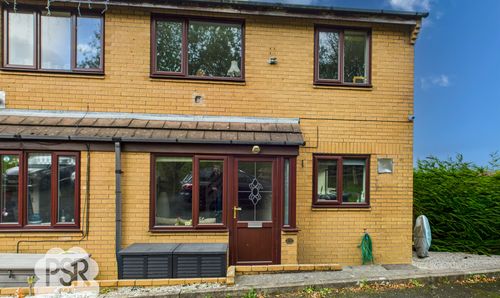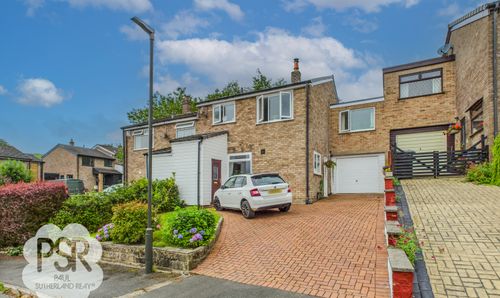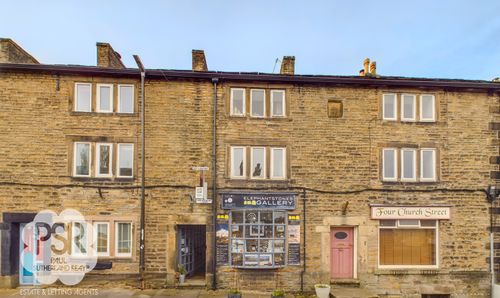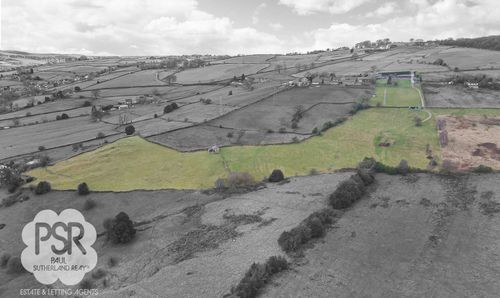Book a Viewing
To book a viewing for this property, please call PSR Estate and Lettings Agents, on 01663 738663.
To book a viewing for this property, please call PSR Estate and Lettings Agents, on 01663 738663.
3 Bedroom Semi Detached House, Buxton Old Road, Disley, SK12
Buxton Old Road, Disley, SK12
.png)
PSR Estate and Lettings Agents
37-39 Union Road, New Mills
Description
Nestled within a popular sought-after location, this exquisite three-bedroom extended semi-detached house offers a blend of modern sophistication and cosy charm. Boasting two reception rooms that create a versatile living space, this property caters to both relaxation and entertainment needs. The heart of the home lies in the open-plan kitchen and dining area, featuring contemporary finishes and ample room for culinary exploration. The master bedroom impresses with its en-suite, while the remaining bedrooms provide comfort and privacy. Enhancing the living experience is the fully insulated garden room, adorned with lighting and power connectivity, making it perfect for all-season use. A highlight of the property is the enclosed dog-friendly rear garden, providing a safe haven for pets to roam freely. Completing the package is a driveway capable of accommodating two cars, ensuring convenience for the modern homeowner. With its modern kitchen and bathroom, this property promises a lifestyle of comfort and style.
Stepping outside, the property continues to charm with its thoughtfully designed outdoor space. The fully fenced rear garden is a haven for pets, featuring a mixture of Indian stone paving and a no-mow lawn, accented by raised flower beds for a touch of nature's beauty. A paved area within the garden provides an inviting setting for outdoor seating and dining, perfect for hosting gatherings. Alongside the home, a block-paved driveway offers parking space for two cars, complete with a motorcycle anchor point for added security. A convenient block-paved gated pathway leads up the side of the property, providing easy access to the front and rear outdoor areas. This outdoor space is not just a backdrop but an integral part of the property's appeal, offering a blend of functionality and aesthetics that will surely please the discerning homeowner.
Key Features
- Three Bedroom Extended Semi Detached House
- Modern Kitchen And Bathroom
- Open Plan Kitchen And Dining Area
- Two Reception Rooms
- En-Suite To Bedroom One
- Fully Insulated Garden Room With Lighting and Power
- Enclosed Dog Friendly Rear Garden
- Driveway For Two Cars
- Popular Sought After Location
- EPC Rating TBC
Property Details
- Property type: House
- Price Per Sq Foot: £326
- Approx Sq Feet: 1,195 sqft
- Plot Sq Feet: 2,347 sqft
- Council Tax Band: D
- Tenure: Leasehold
- Lease Expiry: -
- Ground Rent:
- Service Charge: Not Specified
Rooms
Porch
1.53m x 0.69m
Accessed via a brand new composite front door with uPVC windows to the front and side elevation, featuring a quarry tiled floor.
Hallway
0.96m x 3.73m
Original timber and glazed front door, laminate flooring, double glazed uPVC window to the side elevation, dado rail and ceiling cornicing, column radiator, walk-in cloakroom which houses the combi boiler, ceiling pendant light.
View Hallway PhotosLounge
3.74m x 3.70m
Two double glazed uPVC windows to the front elevation, feature Victorian cast iron fireplace with a real flame gas fire set on a black marble hearth. The room retains its original ceiling cornicing and picture rails. Column radiator, high-quality laminate flooring and ceiling pendant light.
View Lounge PhotosKitchen
4.87m x 3.99m
Double glazed uPVC window to the side elevation and a glazed and a uPVC back door to the rear elevation, matching Shaker style cream wall and base units with tiled splashbacks, complemented by laminate worktops and tiled floor, fully equipped with an integrated electric oven and grill, an electric hob with extractor over, integrated dishwasher, fridge, and freezer. Stainless steel sink with a chrome mixer tap over and space for a washing machine, picture rails and ceiling spotlights, pale grey ceramic floor tiles.
View Kitchen PhotosDining Area
The dining area is character-filled, featuring treated original floorboards, an original Butler's cupboard with access to an under-stairs pantry, dado and picture rails. Victorian cast iron fire place with decorative green tiles and an antique pine with a granite hearth, double radiator, and ceiling pendant light.
View Dining Area PhotosSeating Area
The seating area provides direct garden access via double glazed uPVC French doors, features grey ceramic tiled flooring, and includes a double radiator.
View Seating Area PhotosBedroom One
3.37m x 3.72m
Double glazed uPVC half bay window to the front elevation, picture rail, double radiator, carpeted floor, ceiling pendant light fitting.
View Bedroom One PhotosEn Suite
1.38m x 1.69m
Walk-in shower cubicle with an electric shower, low level push flush WC, wall-mounted sink with a chrome mixer tap over, chrome ladder radiator, extractor fan, recess ceiling downlighters, carpeted flooring.
View En Suite PhotosBedroom Two
2.36m x 5.25m
Double bedroom, double glazed uPVC windows to the rear and side elevations, fitted wardrobes single and a double radiator, carpeted floor and two pendant light fittings.
View Bedroom Two PhotosBedroom Three / Office
2.37m x 5.24m
Twin bedroom, double glazed uPVC window to the rear elevation, double radiator, carpeted floor and two pendant ceiling light.
View Bedroom Three / Office PhotosBathroom
1.80m x 2.82m
Double glazed uPVC window with privacy glass to the side elevation, white bathroom suite comprising, panelled bath with chrome rain and handheld mixer shower over, pedestal sink with chrome mixer tap over, low level push-flush WC, two ladder radiators, extractor fan, recess ceiling downlighters, and part-tiled walls and tiled flooring.
View Bathroom PhotosGarden Room / Office
1.93m x 3.24m
A superb, purpose-built wooden structure with double doors. Currently utilised as an additional bedroom. or an office. It is fully insulated, features double glazing, and is equipped with lighting, power, and carpeted floor.
View Garden Room / Office PhotosGarden Shed
Attached to the garden room is a garden shed with a separate entrance.
View Garden Shed PhotosFloorplans
Outside Spaces
Rear Garden
The fully fenced, dog-friendly rear garden features an Indian stone paved area that leads to a low-maintenance, no-mow lawn with attractive raised flower beds. A further paved area provides an ideal spot for outdoor seating and dining, adjacent to the purpose-built Garden Room.
View PhotosParking Spaces
Driveway
Capacity: 2
Block paved driveway with anchor point for motorcycle. Block paved gated pathway leading up the side of the property with mature hedges to both sides.
View PhotosLocation
Properties you may like
By PSR Estate and Lettings Agents















































































