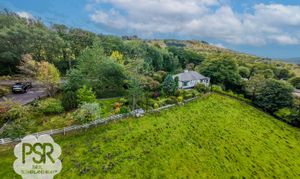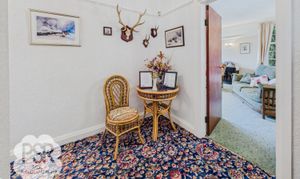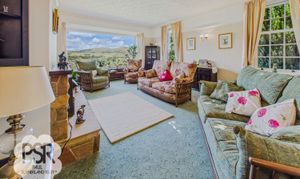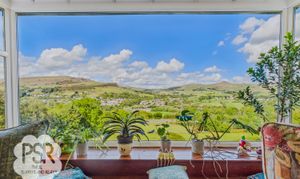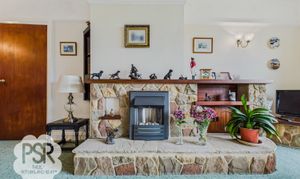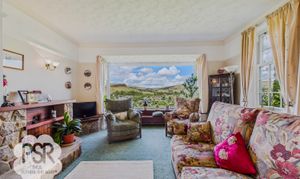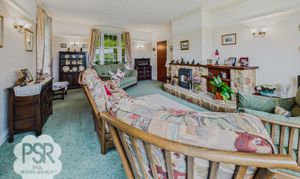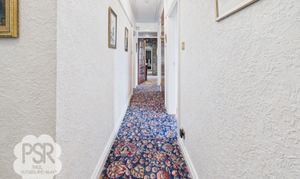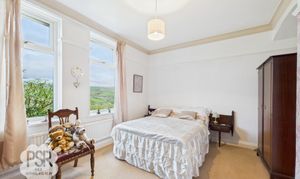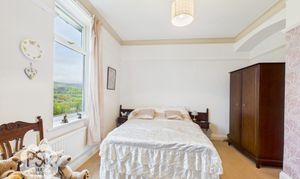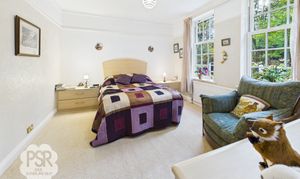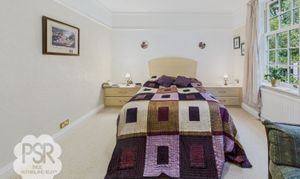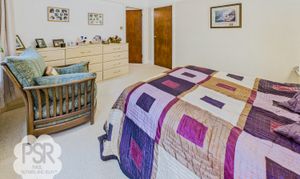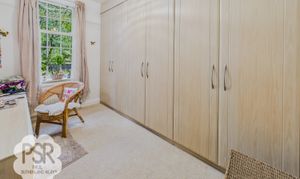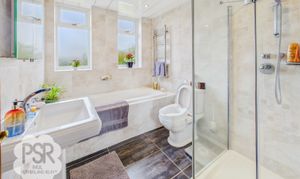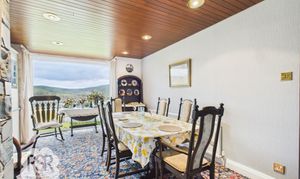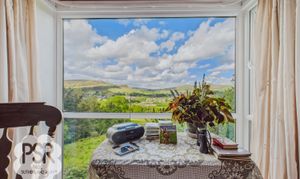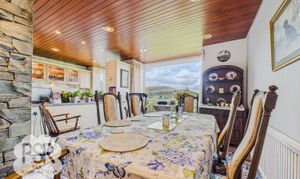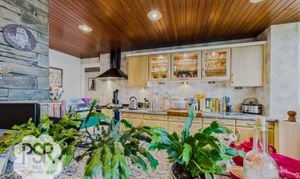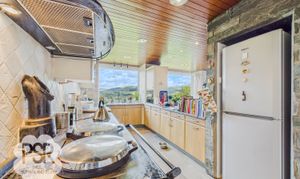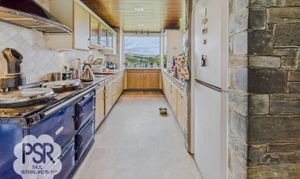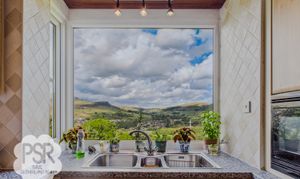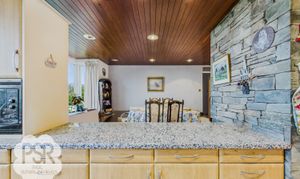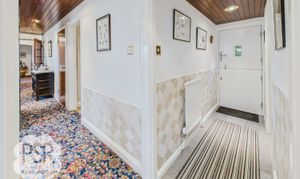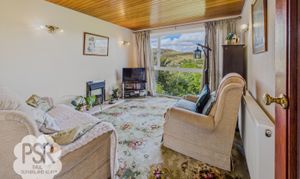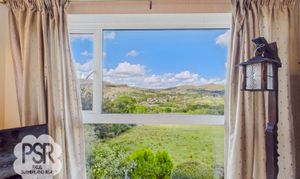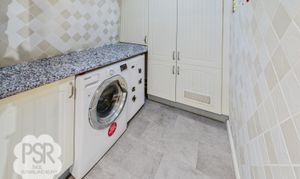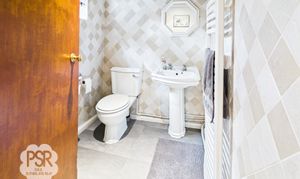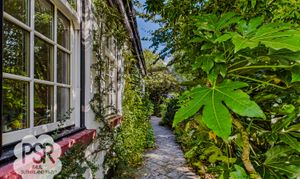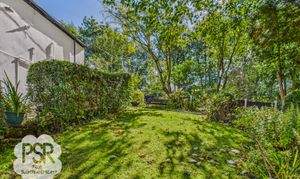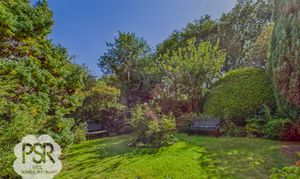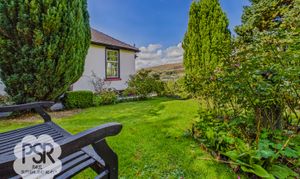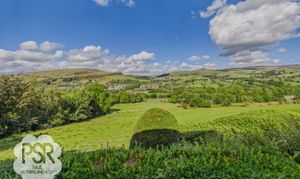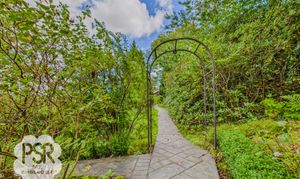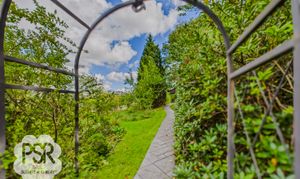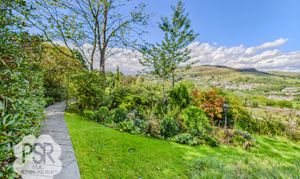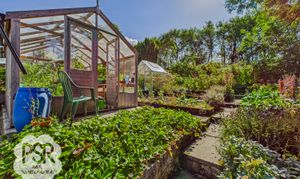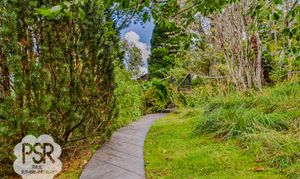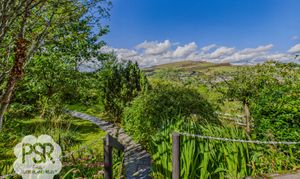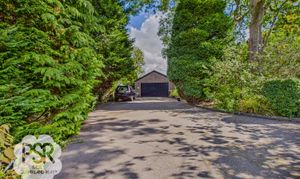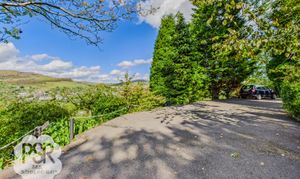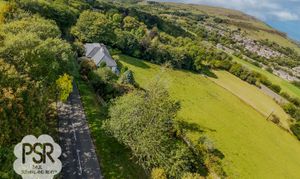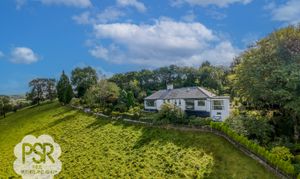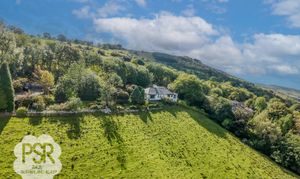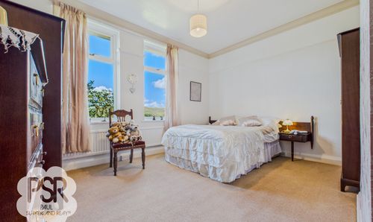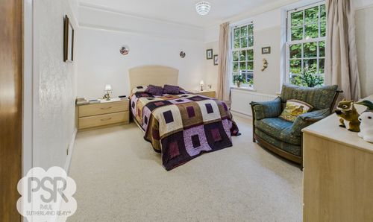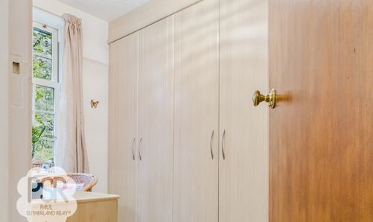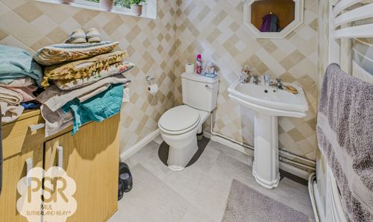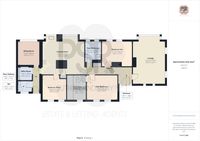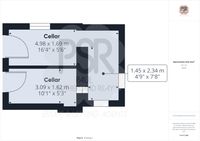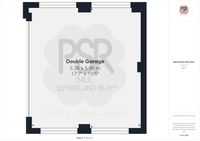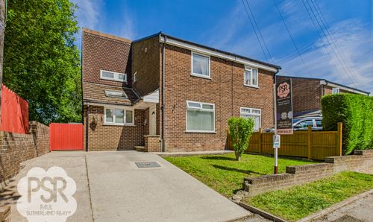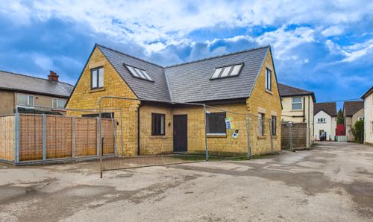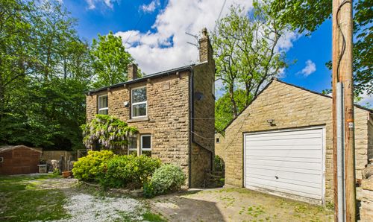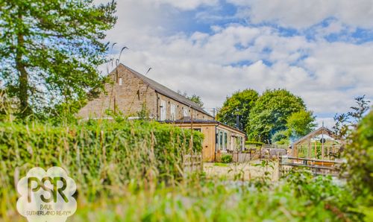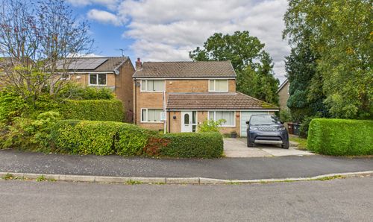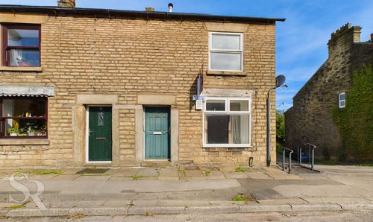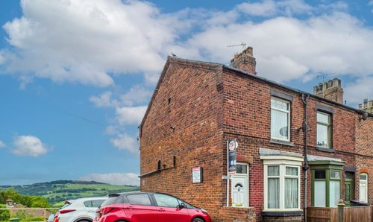Book a Viewing
To book a viewing for this property, please call PSR Estate and Lettings Agents, on 01663 738663.
To book a viewing for this property, please call PSR Estate and Lettings Agents, on 01663 738663.
3 Bedroom Detached Bungalow, Whitehough, Chinley, SK23
Whitehough, Chinley, SK23
.png)
PSR Estate and Lettings Agents
37-39 Union Road, New Mills
Description
The property enjoys a large private garden, adorned with established trees, shrubs, an allotment, and a vegetable plot, offering a tranquil retreat in the midst of nature. Parking will never be an issue with driveway space for 10 vehicles and a double garage.
Boasting panoramic views towards South Head from multiple rooms, this property is further enhanced by gas central heating, double glazing, and an impressive EPC Rating of D. Situated on a sought-after plot, this home benefits from excellent transport links, close proximity to good schools, and local amenities, making it an ideal family residence.
EPC Rating: D
Key Features
- Detached Three / Four Bedroom Traditional Bungalow
- Spacious Living And Dining Areas With Bespoke Features
- Utility Room And Cellars
- Modern Family Bathroom And Additional Cloakroom/WC
- Large, Private Garden With Established Trees, Shrubs, Allotment, And Vegetable Plot
- Driveway Parking For 10 Vehicles & Double Garage
- Panoramic Views Towards South Head From Multiple Rooms
- Gas Central Heating/Double Glazing/EPC Rating D
- Sought After Location With Excellent Transport Links
- Close Proximity To Good Schools and Local Ammenities
Property Details
- Property type: Bungalow
- Price Per Sq Foot: £408
- Approx Sq Feet: 1,679 sqft
- Plot Sq Feet: 17,664 sqft
- Council Tax Band: G
Rooms
Main Hallway
6.48m x 0.95m
Welcomed via a stylish composite privacy double-glazed front door, flanked by matching uPVC privacy glazed side panels, the hallway provides an inviting entrance to the property. A coir entrance mat leads onto carpeted flooring, complemented by picture rails for added character. The space benefits from a double radiator, ceiling pendant lighting, and convenient loft access via a pull-down ladder.
View Main Hallway PhotosLounge
4.54m x 6.74m
A stunning reception space boasting a panoramic uPVC double-glazed window to the rear elevation, framing breathtaking views towards South Head and enhanced by a bespoke teak fitted window seat. Additional natural light flows through uPVC sliding sash windows to both the side and front elevations. The room features carpeted flooring, traditional picture rails, and wall sconce lighting, alongside three double radiators for comfort. A striking stone-built fireplace with electric fire, complete with alcove shelving and cupboard, creates a charming focal point for the room.
View Lounge PhotosBedroom Two
4.12m x 3.50m
Enjoying far-reaching views towards South Head through two uPVC double-glazed rear windows, this bright and airy bedroom is finished with carpeted flooring, traditional picture rails, ceiling pendant lighting, and a radiator.
View Bedroom Two PhotosMain Bathroom
2.13m x 2.59m
A contemporary family bathroom fitted with two uPVC privacy-glazed windows to the rear elevation, complemented by slate-effect tiled flooring and fully tiled walls. The uPVC panelled ceiling features recessed spotlighting, while a chrome ladder radiator adds a modern touch. The suite includes a low-level push-flush WC, pedestal hand basin with chrome mixer tap and mirrored vanity cupboard above, a panelled bath with chrome overflow filler outlet and deck-mounted controls, and a walk-in shower cubicle with hinged glass door and wall-mounted thermostatic mixer shower.
View Main Bathroom PhotosMain Bedroom
4.13m x 3.54m
A well-proportioned room featuring two uPVC double-glazed sliding sash windows to the front elevation, filling the space with natural light. Finished with carpeted flooring, picture rails, ceiling pendant lighting, and a radiator. The bedroom also benefits from quality fitted furniture, including a double bedhead with matching bedside cabinets and a set of three fitted chest of drawers.
View Main Bedroom PhotosMain Bedroom - Dressing Room
1.89m x 3.51m
A spacious and well-appointed dressing room with a uPVC double-glazed sliding sash window to the front elevation. The room is finished with carpeted flooring, picture rails, ceiling pendant lighting, and a double radiator. Offering excellent storage, it includes a matching fitted vanity unit and three full-height fitted double wardrobes
View Main Bedroom - Dressing Room PhotosDining Room
An impressive dining area enjoying a uPVC double-glazed window with panoramic views towards South Head. The space features carpeted flooring, a timber panelled ceiling with recessed spotlighting, and a double radiator. A striking exposed slate block wall adds character, while an open serving bar from the kitchen provides convenience. Ample space is available for a large dining table, making this an ideal setting for entertaining.
View Dining Room PhotosKitchen
5.81m x 5.32m
A beautifully appointed kitchen enjoying a uPVC double-glazed window to the rear elevation with stunning views towards South Head. Finished with slate-effect vinyl click tile flooring, part tiled walls with matching splashbacks, and a timber panelled ceiling with recessed spotlighting. The room is fitted with a range of matching oak-effect wall and base units complemented by granite-effect worktops and under-cabinet lighting. Features include a gas-converted Range cooker with black stainless steel extractor hood, integrated microwave and dishwasher, bespoke integrated butcher’s block, and space for a fridge freezer. An open-plan serving bar connects seamlessly to the dining area, creating a practical and sociable layout.
View Kitchen PhotosBedroom Three
3.30m x 3.51m
A bright and welcoming bedroom with two uPVC double-glazed sliding sash windows to the front elevation. The room is finished with carpeted flooring, picture rails, ceiling pendant lighting, and a radiator. A fitted bedroom suite provides excellent storage and convenience, including two large chests of drawers and a matching vanity unit.
Rear Hallway
0.92m x 3.57m
Accessed via a composite double-glazed stable door with privacy glass to the front elevation, this practical space is finished with pale slate-effect vinyl click tile flooring, part-tiled walls, and a timber panelled ceiling with recessed spotlighting and a radiator.
View Rear Hallway PhotosSitting Room
3.14m x 3.40m
A bright and inviting sitting room featuring a uPVC double-glazed panoramic window to the rear elevation, offering stunning views towards South Head. The room is finished with carpeted flooring, wall sconce lighting, and an electric fire set into a marble hearth, creating a cozy and elegant focal point.
View Sitting Room PhotosUtility Room
1.70m x 1.80m
A practical and well-appointed utility area featuring slate-effect vinyl click-tiled flooring and ceiling-mounted LED lighting. The room is fitted with matching white full-height wall and base units with grey granite-effect laminate worktops, providing ample storage and workspace. There is designated space for a washing machine and tumble dryer, along with convenient access to the boiler and electric panel.
View Utility Room PhotosWC
2.04m x 1.53m
A thoughtfully designed cloakroom featuring a high-level uPVC double-glazed window to the front elevation. The room is finished with fully tiled walls, slate-effect vinyl click-tiled flooring, and a timber panelled ceiling with recessed spotlighting. A white ladder radiator adds warmth, and the suite comprises a low-level WC and traditional pedestal hand basin with chrome taps.
View WC PhotosFloorplans
Outside Spaces
Garden
A generously sized garden offering a delightful mix of established trees, shrubs, and plants, creating a peaceful and private outdoor space. The grounds also feature an allotment and vegetable plot, along with arch-lined pathways and inviting seating areas, perfect for enjoying the views and the outdoors.
View PhotosParking Spaces
Garage
Capacity: 2
A spacious detached double garage featuring an up-and-over door, providing excellent secure parking and additional storage space.
Driveway
Capacity: 10
An exceptionally large driveway providing ample parking for up to 10 vehicles, offering convenience and practicality for both residents and guests.
Location
Properties you may like
By PSR Estate and Lettings Agents
