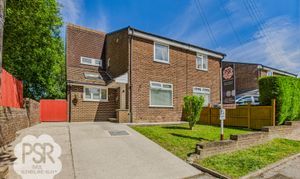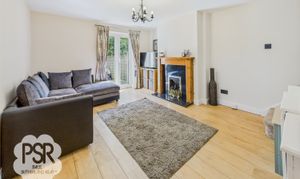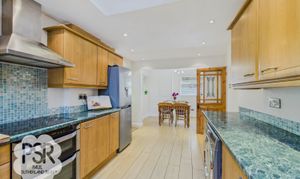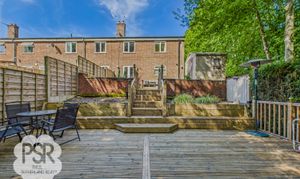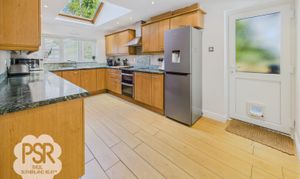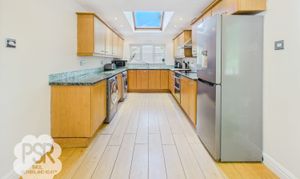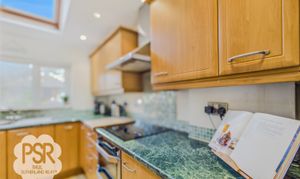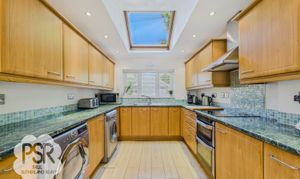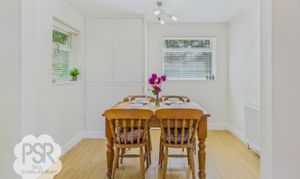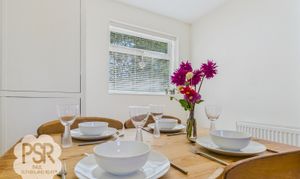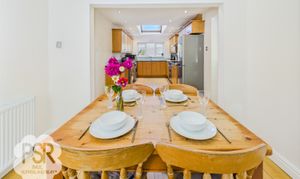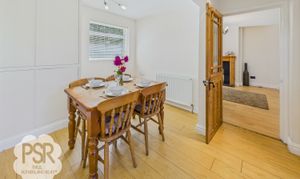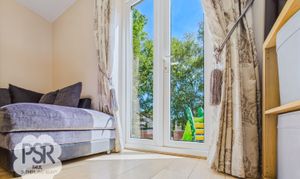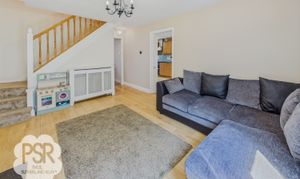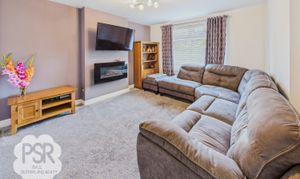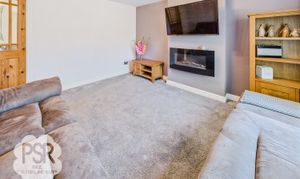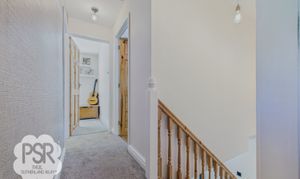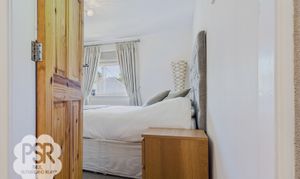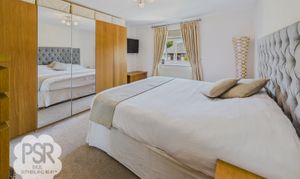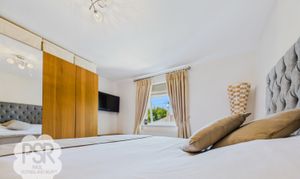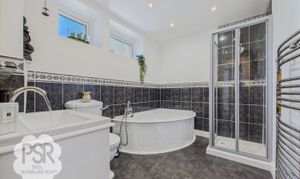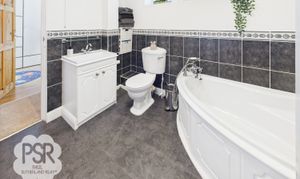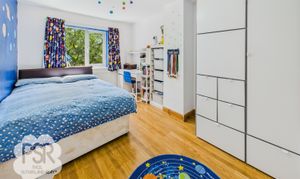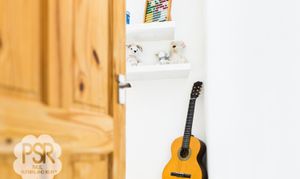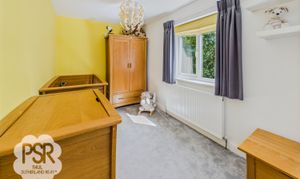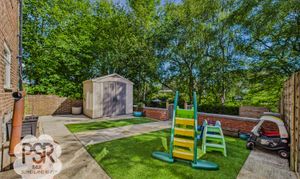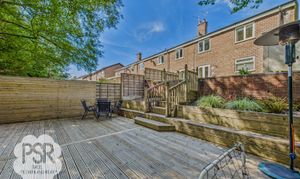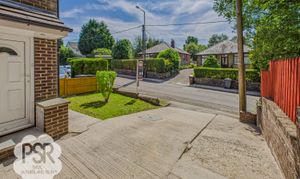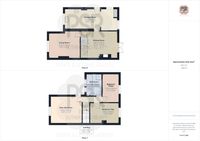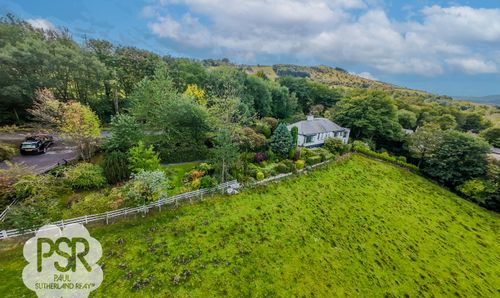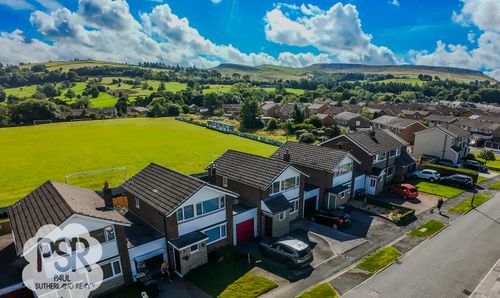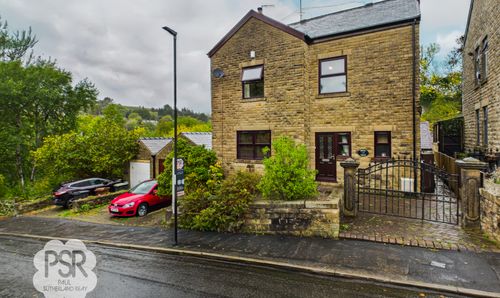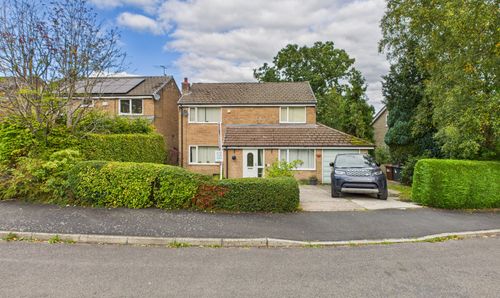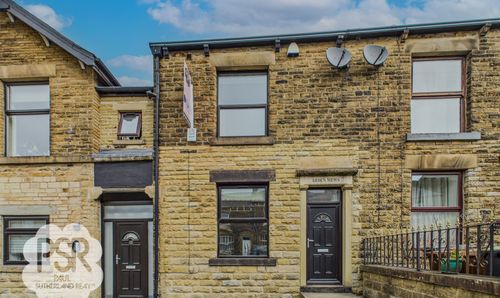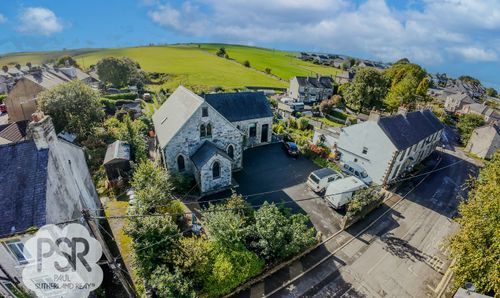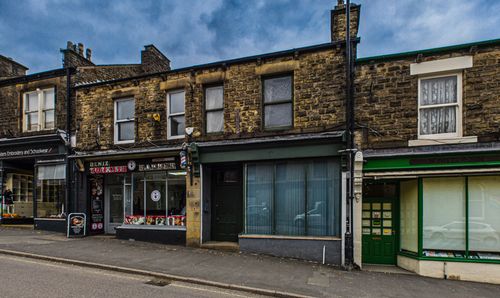Book a Viewing
To book a viewing for this property, please call PSR Estate and Lettings Agents, on 01663 738663.
To book a viewing for this property, please call PSR Estate and Lettings Agents, on 01663 738663.
3 Bedroom Semi Detached House, High Hill Road, New Mills, SK22
High Hill Road, New Mills, SK22
.png)
PSR Estate and Lettings Agents
37-39 Union Road, New Mills
Description
Welcome to your next chapter in the heart of New Mills.
PSR is delighted to bring to market this beautifully maintained three-bedroom quasi-semi-detached family home, perfectly positioned on a peaceful street away from busy roads—yet within easy reach of excellent schools, local amenities, and transport links to Stockport, Manchester, and the Peak District.
Step inside to discover a bright and spacious interior featuring a modern open-plan kitchen-diner that flows seamlessly into two generous reception rooms—ideal for both relaxing nights in and entertaining friends. Upstairs, you’ll find two generously sized double bedrooms, a third single room perfect for a nursery or home office, and a well-appointed family bathroom.
Enjoy the outdoors with a private, low-maintenance rear garden designed for easy living. Think: artificial lawn, a raised decked seating area tucked beneath the trees, and practical alleyway access—plus a large shed for extra storage. French doors open from the dining space to create a seamless indoor-outdoor experience.
Additional perks include gas central heating, double glazing throughout, off-street parking, and a welcoming front garden. This home blends comfort, style, and convenience—an ideal find for growing families or professionals looking for a little extra space in a well-connected location.
Viewing is strongly recommended—this gem won’t stay hidden for long.
EPC Rating: C
Key Features
- Beautifully Presented Three Bedroom Quasi-Semi-Detached Family Home in New Mills
- Fantastically Situated Away from Main Roads
- Close Proximity to Good Schools and Local Amenities
- Excellent Transport Links to Stockport, Manchester and the Peak District
- Gas Central Heating | Double Glazing Throughout | EPC Rating C
- Spacious Modern Layout with Stunningly Bright Kitchen-Diner and Two Reception Rooms
- Two Large Double Bedrooms Plus Single Bedroom | Fully Equipped Family Bathroom
- Low Maintenance Rear Garden Space
- Off Street Parking
- Viewing Strongly Advised
Property Details
- Property type: House
- Price Per Sq Foot: £304
- Approx Sq Feet: 1,087 sqft
- Plot Sq Feet: 2,486 sqft
- Council Tax Band: C
- Tenure: Leasehold
- Lease Expiry: -
- Ground Rent:
- Service Charge: Not Specified
Rooms
Kitchen Diner
7.13m x 2.80m
Double glazed uPVC door with privacy glazing to the side elevation of the property, double glazed uPVC windows with fitted Venetian blinds to the front, side and rear elevations of the property, oak effect laminate flooring, recessed ceiling spotlighting and ceiling mounted spotlighting, dining area, double radiator, large storage cupboard. Matching beech wall and base units with jade marble effect laminate worktops, stainless steel kitchen sink with drainage space and a chrome mixer tap over, mosaic tiled splashbacks, Belling fitted double electric oven with a stainless steel extractor hood above, space for a fridge freezer, space for a washing machine and tumble dryer.
View Kitchen Diner PhotosSitting Room
4.86m x 3.58m
Double glazed uPVC French doors to the rear elevation of the property, oak effect laminate flooring, ceiling pendant lighting, double radiator, large under-stairs storage cupboard, gas fire set into a granite fireplace with oak surround.
View Sitting Room PhotosLounge
4.16m x 3.41m
Double glazed uPVC window with fitted Venetian blinds to the front elevation of the property, carpeted flooring, ceiling mounted lighting, double radiator and wall-mounted electric fireplace.
View Lounge PhotosLanding
2.54m x 0.82m
Carpeted flooring, ceiling pendant lighting and loft access via a pull down ladder.
View Landing PhotosMain Bedroom
4.19m x 3.60m
Double glazed uPVC windows with fitted Roman blinds to the front and side elevations, carpeted flooring throughout, ceiling mounted lighting, radiator.
View Main Bedroom PhotosFamily Bathroom
2.09m x 2.84m
Double glazed uPVC window with privacy glass to the front elevation of the property, laminate vinyl tiled flooring, part tiled walls, recessed ceiling spotlighting, chrome ladder radiator, bathroom suite comprises a low-level WC, freestanding vanity basin with storage beneath and a chrome mixer tap over, shower cubicle with a chrome wall-mounted thermostatic mixer shower above, corner bath with chrome deck mounted Victorian mixer tap with shower attachment.
View Family Bathroom PhotosBedroom Two
3.90m x 2.68m
Double glazed uPVC window to the rear elevation of the property, oak effect laminate flooring, ceiling mounted spotlighting, radiator.
View Bedroom Two PhotosBedroom Three
2.19m x 3.81m
Double glazed uPVC window with fitted Roman blinds to the rear elevation of the property, carpeted flooring, ceiling pendant lighting, double radiator.
View Bedroom Three PhotosFloorplans
Outside Spaces
Rear Garden
Low maintenance rear garden with paved areas including alleyway access to the side elevation and French doors from the dining room, large plastic shed and two artificial lawned areas. A further lower-tier of the garden of decking construction with timber balustrades and a private seating area with surrounding trees.
View PhotosParking Spaces
Location
Properties you may like
By PSR Estate and Lettings Agents
