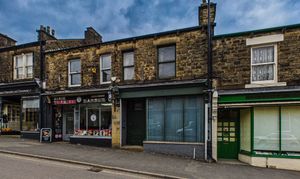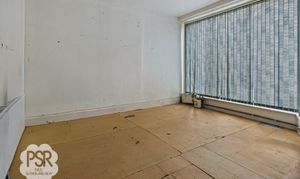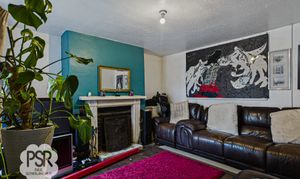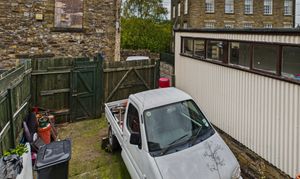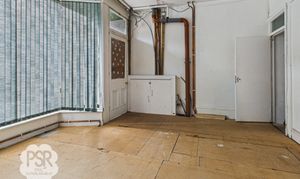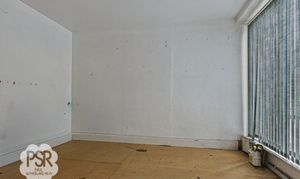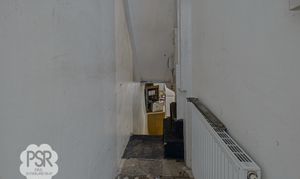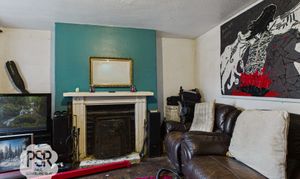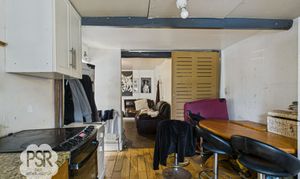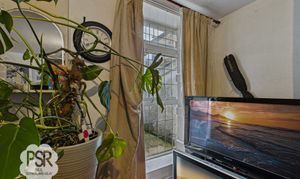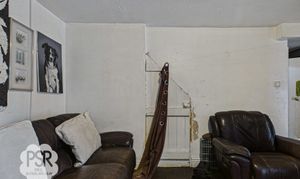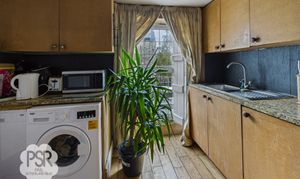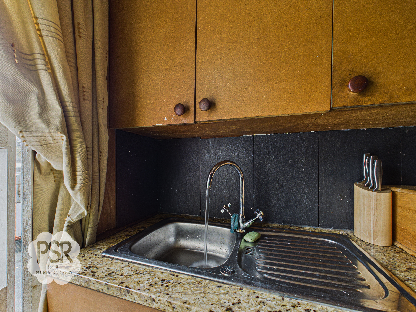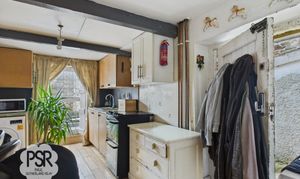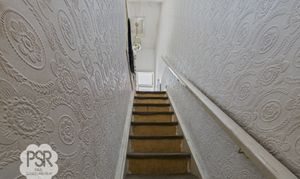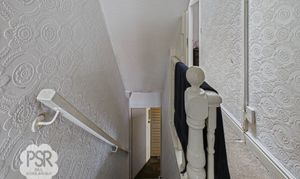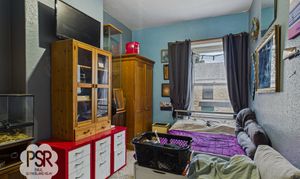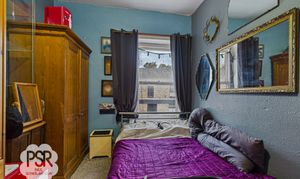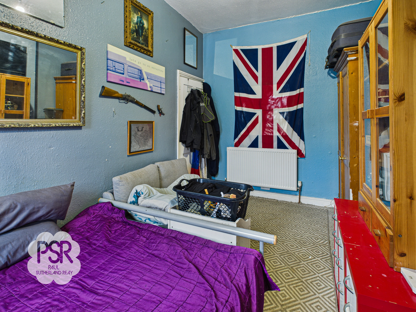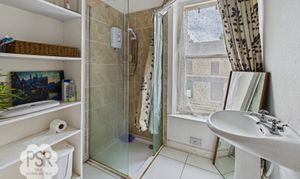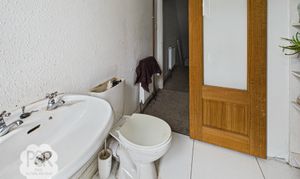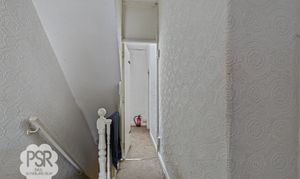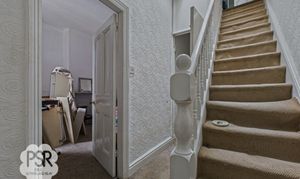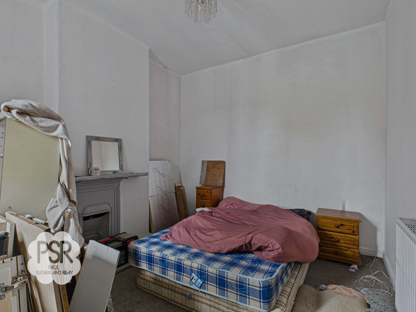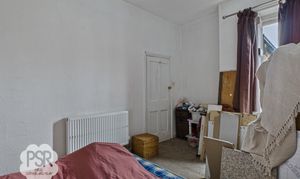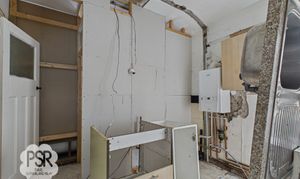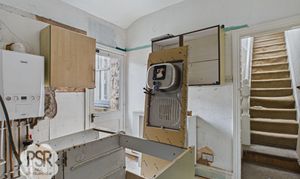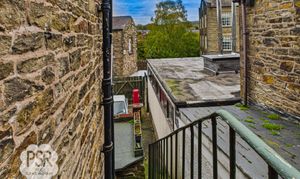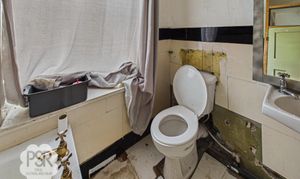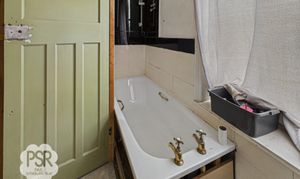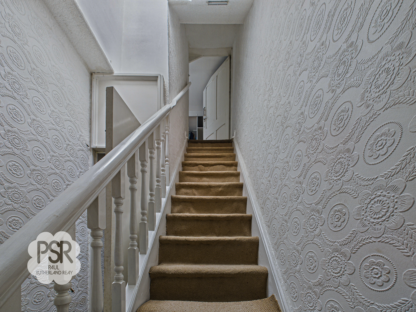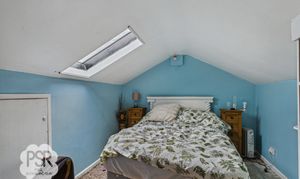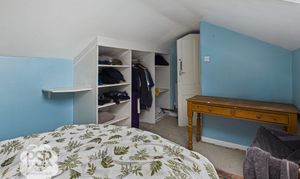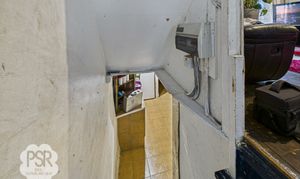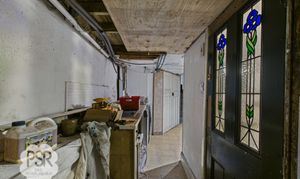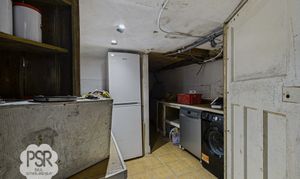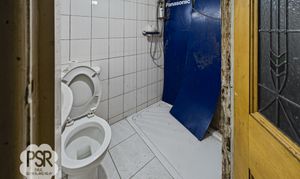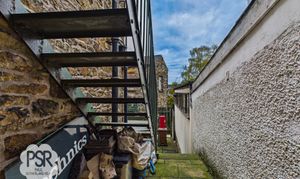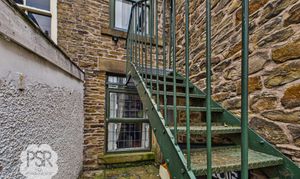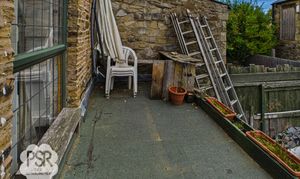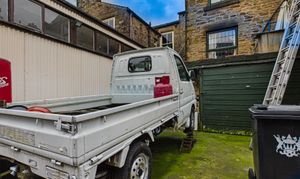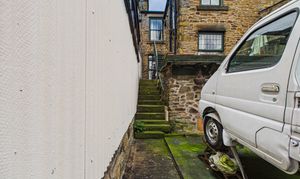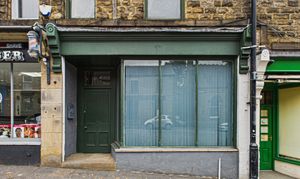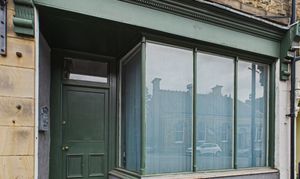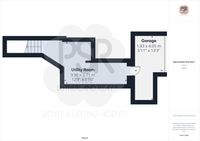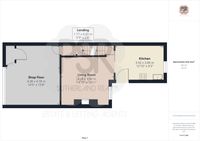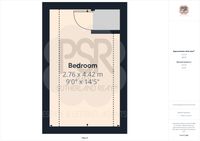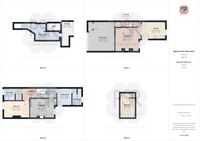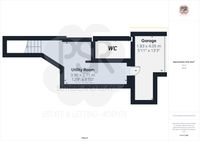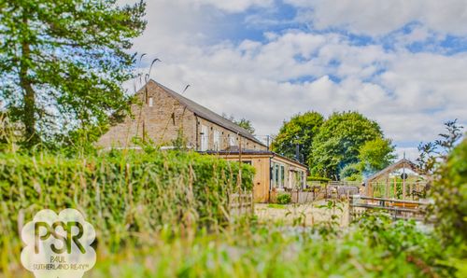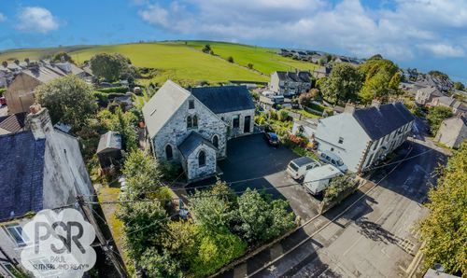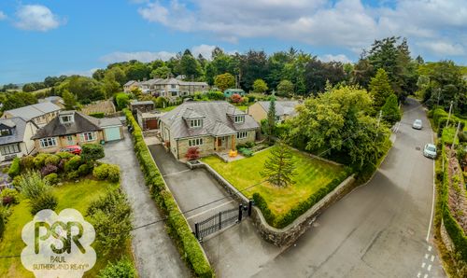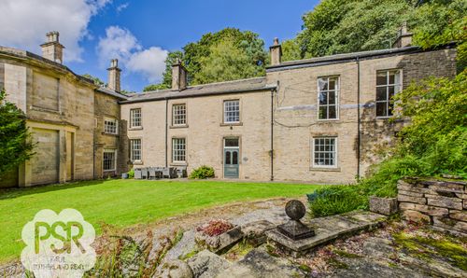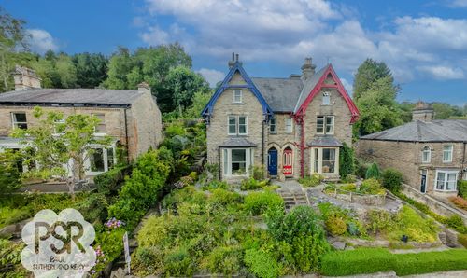Book a Viewing
To book a viewing for this property, please call PSR Estate and Lettings Agents, on 01663 738663.
To book a viewing for this property, please call PSR Estate and Lettings Agents, on 01663 738663.
Other, Union Road, New Mills, SK22
Union Road, New Mills, SK22
.png)
PSR Estate and Lettings Agents
37-39 Union Road, New Mills
Description
EPC Rating: G
Key Features
- NO CHAIN
- Excellent Development Opportunity
- Viewing Strongly Advised
- Basement And Garage
- Large Shop Floor Space
- Three Bedrooms / Three Bathrooms
- Gas Central Heating
- Secure Off Road Parking For Two Vehicles
- Central New Mills Location
Property Details
- Price Per Sq Foot: £187
- Approx Sq Feet: 1,335 sqft
- Plot Sq Feet: 1,184 sqft
- Council Tax Band: A
- Tenure: Leasehold
- Lease Expiry: 28/10/2892
- Ground Rent:
- Service Charge: Not Specified
Rooms
Shop floor
4.39m x 4.78m
Large timber double-glazed shop window, double radiator.
View Shop floor PhotosLanding
1.77m x 0.83m
The landing is accessed via wooden stairs and is heated by a double radiator.
View Landing PhotosLiving Room
4.24m x 3.94m
Double glazed uPVC window to the rear elevation, double radiator.
View Living Room PhotosKitchen Diner
3.92m x 2.84m
Double glazed uPVC window rear elevation, double radiator.
View Kitchen Diner PhotosStairway/ Landing
2.87m x 1.54m
The second floor is accessed via a timber balustrade staircase, double radiator, the second section of the landing features a skylight for additional natural light.
View Stairway/ Landing PhotosBedroom One
4.21m x 2.75m
Double glazed timber window to the font elevation, double radiator.
View Bedroom One PhotosBedroom Two
3.90m x 3.10m
Double glazed uPVC window to the rear elevation, double radiator.
View Bedroom Two PhotosUtility Room
2.33m x 2.86m
Timber rear door access to the external fires escape staircase leading to the rear garden.
View Utility Room PhotosBathroom Two
1.60m x 1.91m
Double glazed uPVC window with privacy glass to the side elevation.
View Bathroom Two PhotosLoft Room
2.79m x 4.42m
Staircase with timber balustrade leading to loft room with a Velux skylight.
View Loft Room PhotosParking Spaces
Location
Properties you may like
By PSR Estate and Lettings Agents
