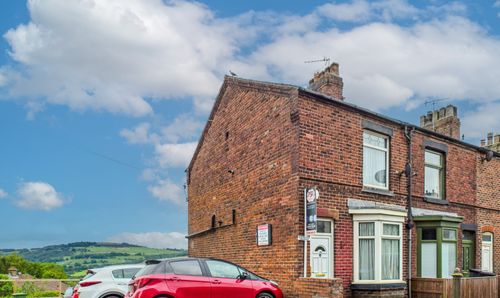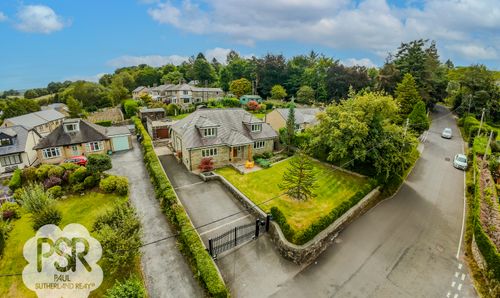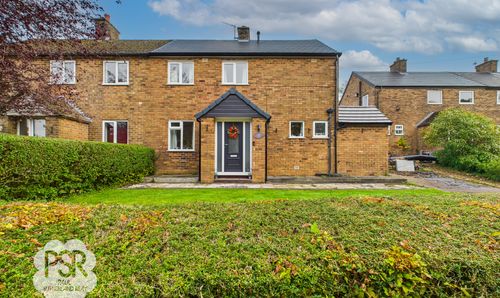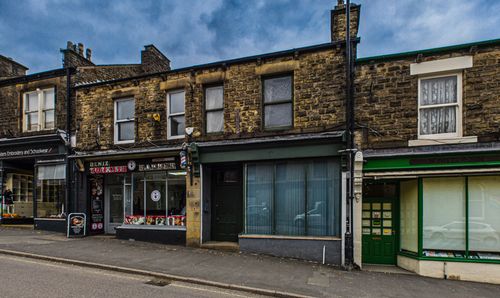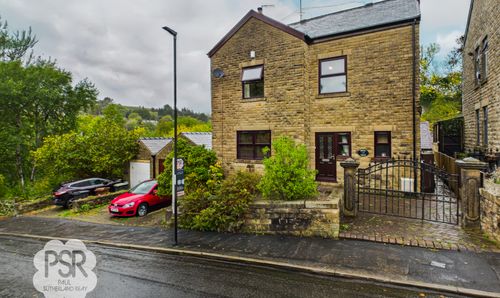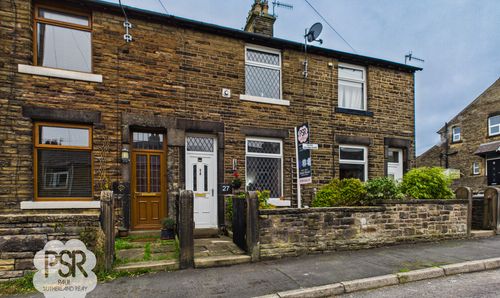Book a Viewing
To book a viewing for this property, please call PSR Estate and Lettings Agents, on 01663 738663.
To book a viewing for this property, please call PSR Estate and Lettings Agents, on 01663 738663.
5 Bedroom Detached House, Scaliot Close, New Mills, SK22
Scaliot Close, New Mills, SK22
.png)
PSR Estate and Lettings Agents
37-39 Union Road, New Mills
Description
The outside space of this remarkable property truly elevates its appeal. The elevated rear gardens feature stone-tiled steps leading to a private lawned area surrounded by perimeter trees and established plantings, offering a serene retreat for outdoor enjoyment. Alley access on both sides of the property provides convenience, with one side accommodating a shed space secured by a gate, offering extra storage solutions. A lawned area at the front enhances the property's kerb appeal, while the driveway provides space for one car, ensuring hassle-free parking for residents and guests alike. Whether you're hosting gatherings in the charming outdoor spaces or simply enjoying the peaceful surroundings, this property's exterior amenities complement its interior elegance, making it a dream abode for those seeking a harmonious blend of comfort and nature.
This is a perfect family home seeking its new owner, and viewing is strongly advised.
EPC Rating: D
Key Features
- Expansive Five Bedroom Detached Family Home in a Sought-After New Mills Location
- Close Proximity to Good Schools and Local Amenities
- Stunning Views from the Front Aspect over New Mills and Beyond
- Flowing Ground Floor Layout with 3 Reception Rooms, Office and Ground Floor Wet-Room
- Double Glazing Throughout | Gas Central Heating | EPC Rating D
- Three Double Bedrooms | Main Bedroom with En Suite | Spacious and Bright First Floor Living Area
- Low-Maintenance Private Rear Garden
- Off-Street Parking
- Peaceful End-of Cul-de-Sac Location
Property Details
- Property type: House
- Price Per Sq Foot: £304
- Approx Sq Feet: 1,432 sqft
- Plot Sq Feet: 2,756 sqft
- Property Age Bracket: 1970 - 1990
- Council Tax Band: D
Rooms
Entrance Vestibule
1.98m x 0.81m
Composite double glazed door and adjacent uPVC double glazed window to the front elevation of the property, linoleum flooring, ceiling pendant lighting
Lounge
4.76m x 4.81m
uPVC double glazed window to the front elevation of the property with stunning views over New Mills and beyond, hardwood flooring throughout, wall sconce lighting, a gas fire set into a marble fireplace with a timber surround, two twin panel radiators and carpeted stairs to the first floor.
View Lounge PhotosHallway
3.69m x 0.76m
Slate effect tiled flooring throughout and ceiling mounted lighting
Ground Floor Wet-Room
1.52m x 1.77m
uPVC privacy double glazed window to the side elevation of the property, fully tiled walls and flooring a chrome ladder radiator, an extractor fan, and a matching Wetroom suite comprises a low-level WC with a button flush, a wall hung hand basin with a stainless steel waterfall mixer tap and LED backlit vanity mirror above, and a walk-in shower with a fixed glass shower screen, floor drain and a wall-mounted stainless steel thermostatic mixer shower above.
View Ground Floor Wet-Room PhotosUtility Room
uPVC privacy double glazed door to the side elevation, slate effect tiled flooring, recessed ceiling spotlighting, boiler access and space for a washing machine, tumble dryer and fridge freezer
Office
2.38m x 2.00m
uPVC double glazed window to the front elevation of the property, laminate flooring, recessed ceiling spotlighting and a single panel radiator
View Office PhotosDining Room
3.84m x 5.53m
Oak effect laminate flooring with carpeted stairs and an ornate steel handrail to the landing, recessed ceiling spotlighting, a twin panel radiator and an enclosed balustrade
View Dining Room PhotosOrangery
uPVC double glazed construction throughout including roofing, oak effect laminate flooring, a large twin panel radiator and ceiling pendant lighting
View Orangery PhotosKitchen
3.38m x 3.15m
uPVC double glazed window and privacy double glazed door to the rear elevation of the property, oak effect laminate flooring throughout, recessed ceiling spotlighting, a chrome vertical tower radiator, matching white shaker style wall and base units with glazed units and under cabinet lighting, black riverwashed granite effect laminate worktops throughout, space for an electric range cooker with a stainless steel extractor hood above, breakfast bar seating for one, an integrated dishwasher and microwave, under-mounted kitchen sink with a stainless steel mixer tap above.
View Kitchen PhotosLanding
2.41m x 1.51m
Oak effect laminate flooring, ceiling mounted lighting, loft access via hatch and carpeted stairs with a black ornate steel handrail to the top floor
View Landing PhotosBedroom Five
3.04m x 1.96m
uPVC double glazed window with a fitted roller blind to the side elevation of the property, carpeted flooring throughout, ceiling pendant lighting, a twin panel radiator and oak fitted double wardrobe
View Bedroom Five PhotosFamily Bathroom
1.68m x 1.94m
uPVC privacy double glazed window to the side elevation of the property, fully tiled walls and flooring, ceiling mounted lighting, a chrome ladder radiator, a ceiling mounted extractor fan, and a matching bathroom suite compirses a low-level WC with a button flush, a freestanding hand basin with a stainless steel mixer tap above, and a P-shaped bath with stainless steel deck mounted traditional taps and a wall mounted stainless steel thermostatic mixer shower above
View Family Bathroom PhotosBedroom Two
2.81m x 2.80m
uPVC double glazed window with stunning views over New Mills and beyond to the front elevation, carpeted flooring, ceiling pendant lighting and a single panel radiator
View Bedroom Two PhotosMain Bedroom
4.51m x 2.78m
uPVC double glazed window with stunning views over New Mills and beyond to the front elevation, carpeted flooring, ceiling pendant lighting, three fitted double wardrobes, and a single panel radiator
View Main Bedroom PhotosMain Bedroom En-Suite
1.19m x 2.11m
uPVC double glazed window to the front elevation of the property, fully tiled walls and flooring, recessed ceiling spotlighting, and a matching shower room suite comprises a low-level WC with a button flush, a wall-hung hand basin with a stainless steel mixer tap and LED backlit vanity mirror above with shaver power supply, and a walk-in double shower cubicle with a sliding glass door and a wall-mounted stainless steel thermostatic mixer shower above.
View Main Bedroom En-Suite PhotosUpper Landing
1.71m x 2.19m
uPVC double glazed window to the rear elevation of the property, oak effect laminate flooring throughout, ceiling mounted lighting and a black ornate steel balustrade.
View Upper Landing PhotosBedroom Three
3.41m x 3.18m
uPVC double glazed window to the rear elevation of the property, oak effect laminate flooring throughout, ceiling pendant lighting, a single panel radiator and pine effect fitted double wardrobes with sliding doors.
View Bedroom Three PhotosBedroom Four
2.06m x 3.19m
uPVC double glazed window to the rear elevation of the property, dark oak effect laminate flooring throughout, ceiling mounted lighting and a single panel radiator
View Bedroom Four PhotosFloorplans
Outside Spaces
Garden
Elevated rear gardens with stone tiled steps leading to a private lawned area with surrounding perimeter trees and established plantings. Alley access to the front aspect of the property via both sides, with one side providing space for a shed with a secure gate and access from the utility room.
View PhotosParking Spaces
Location
Properties you may like
By PSR Estate and Lettings Agents


































































