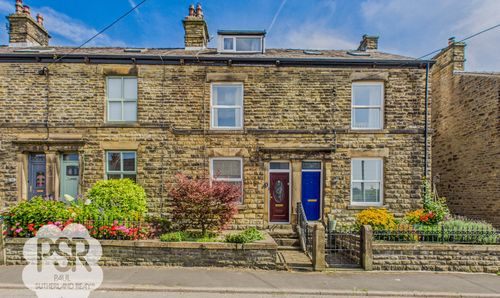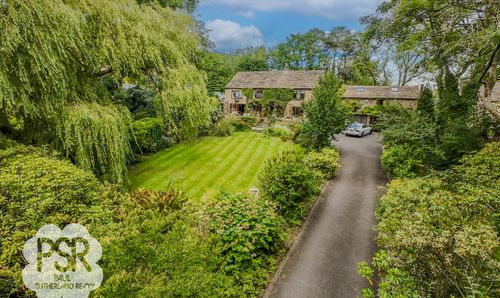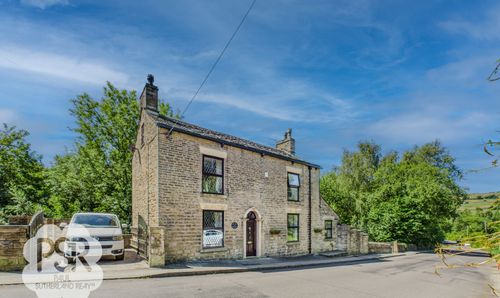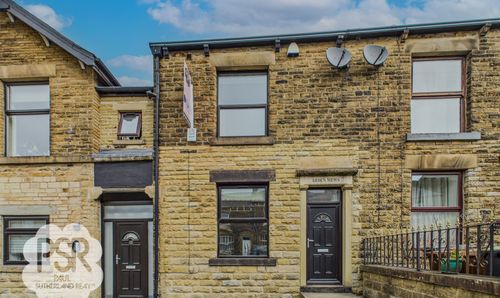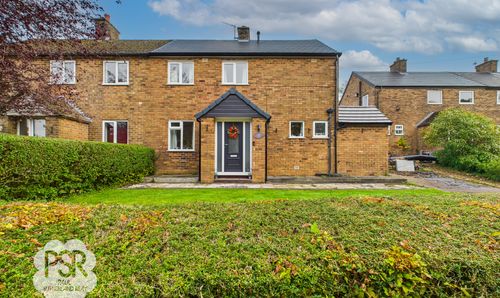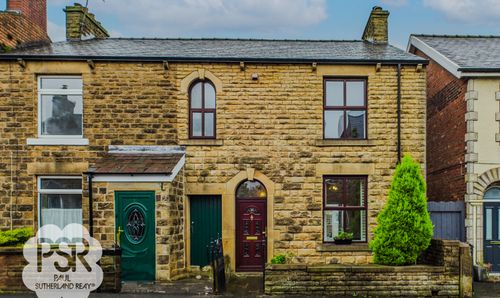Book a Viewing
To book a viewing for this property, please call PSR Estate and Lettings Agents, on 01663 738663.
To book a viewing for this property, please call PSR Estate and Lettings Agents, on 01663 738663.
2 Bedroom Apartment, Hyde Bank Road, New Mills, SK22
Hyde Bank Road, New Mills, SK22
.png)
PSR Estate and Lettings Agents
37-39 Union Road, New Mills
Description
Outside, residents can take advantage of an allocated parking space for one vehicle, ensuring parking is always hassle-free. This added convenience makes coming home a delight, as you can park securely and step right into your modern and inviting apartment. Whether returning from a day at work or a weekend getaway exploring the nearby national park, knowing you have a designated parking spot waiting for you adds a touch of ease to every-day living. The allocated parking space enhances the practicality of this property, offering residents a stress-free solution for their parking needs. Additionally, this feature adds value to the property, providing a sought-after amenity for those looking for a secure and convenient parking option. Enjoy the peace of mind that comes with having your own parking space in this charming and well-located two-bedroom flat.
EPC Rating: D
Key Features
- Two Bedroom Flat In Sought After Area
- Turn Key Property
- Ensuite Bathroom To Upstairs Bedroom
- Perfect First Time Shared Living Space
- Modern Kitchen With Integrated Appliances
- Modern Bathrooms
- Close Local Ammenities Such Gym / Swimming Pool and Local Shops
- Good Transport Links Into Manchester and Sheffield
- Close To Peak District National Park
- EPC Rated D
Property Details
- Property type: Apartment
- Price Per Sq Foot: £300
- Approx Sq Feet: 667 sqft
- Plot Sq Feet: 7,653 sqft
- Council Tax Band: B
- Tenure: Leasehold
- Lease Expiry: -
- Ground Rent:
- Service Charge: Not Specified
Rooms
Hallway
2.80m x 1.15m
Oak effect laminate flooring, oak spiral stairs to the first floor, recessed ceiling spotlighting, an electric panel heater and a large fitted storage cupboard with electric heater tank access.
View Hallway PhotosBedroom One
3.94m x 2.28m
Double glazed window of timber frame construction to the front elevation of the property, electric panel heater, carpeted flooring and recessed ceiling spotlighting
View Bedroom One PhotosLounge
4.40m x 2.20m
Double glazed windows of timber frame construction to the front elevation of the property, oak effect laminate flooring, recessed ceiling spotlighting, large electric panel heater and open-plan access to the kitchen.
View Lounge PhotosKitchen Area
2.42m x 4.17m
Beech effect wall and base units with white laminate worktops, stainless steeel sink with chrome mixer tap, integrated slimline dishwasher, space for washing machine. Electric hob, with fan over below. Stainless steel extractor with glass splashbacks. Integrated fridge / freezer and continuation of the laminate flooring.
View Kitchen Area PhotosBathroom
2.77m x 1.96m
Tiled walls and flooring, a white push flush Wc, pedestal sink with mixer tap, walk in shower with glass door and a chrome ladder radiator.
View Bathroom PhotosBedroom Two
3.98m x 4.14m
Situated on a mezzanine floor accessed by a spiral staircase, with a large velux style roof light, with open timber beams, alcove suitable to wardrobe storage, access to ensuite bathroom.
View Bedroom Two PhotosUpstairs Bathroom
1.30m x 2.52m
Tiled walls and flooring, white panel sided bath with mixer taps, white push flush WC and pedastal sink with mixer tap and a chome electric ladder radiaitor.
View Upstairs Bathroom PhotosFloorplans
Parking Spaces
Location
Properties you may like
By PSR Estate and Lettings Agents


































