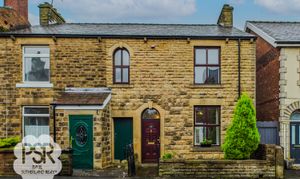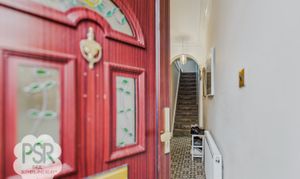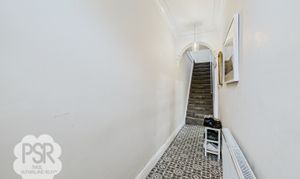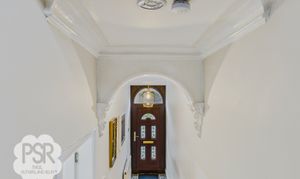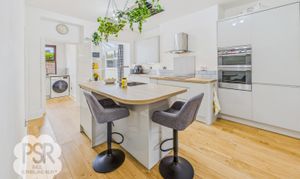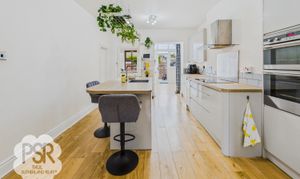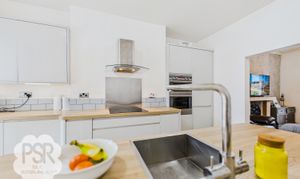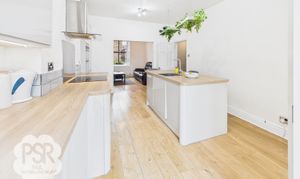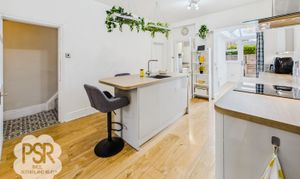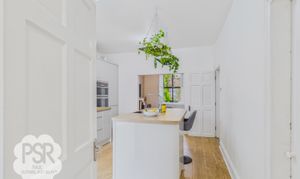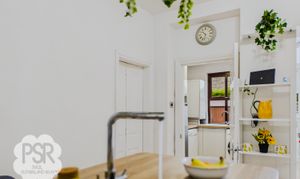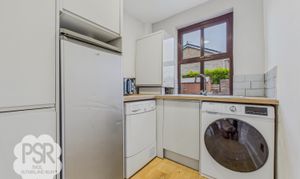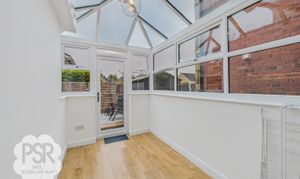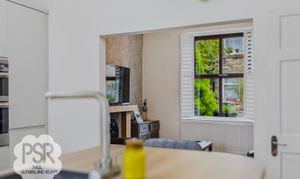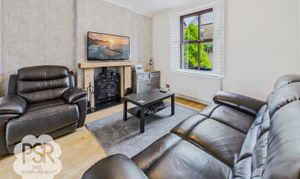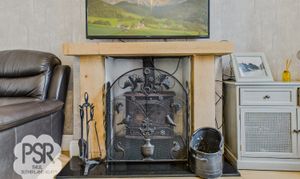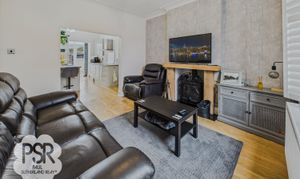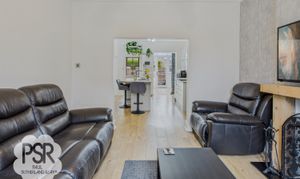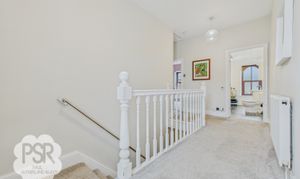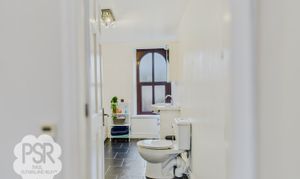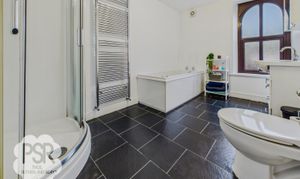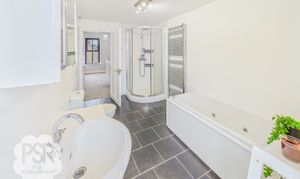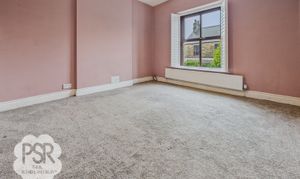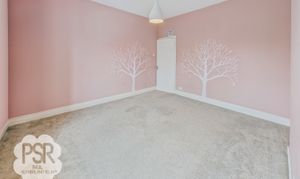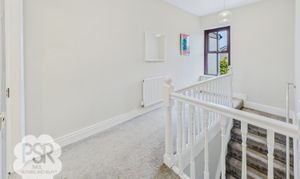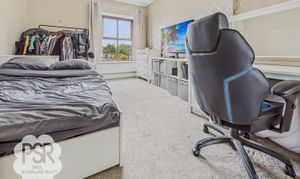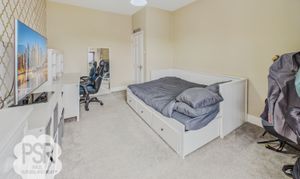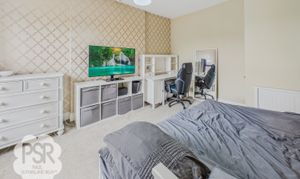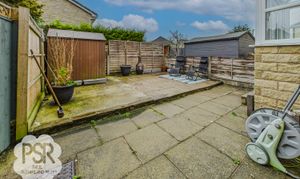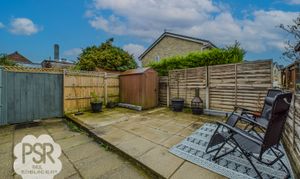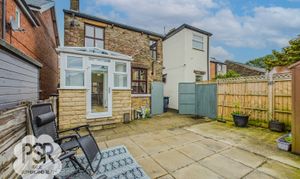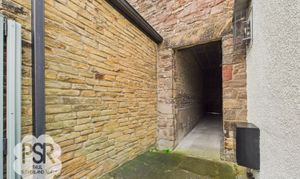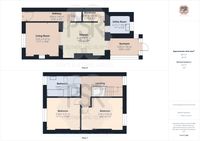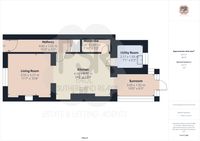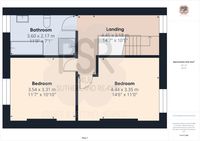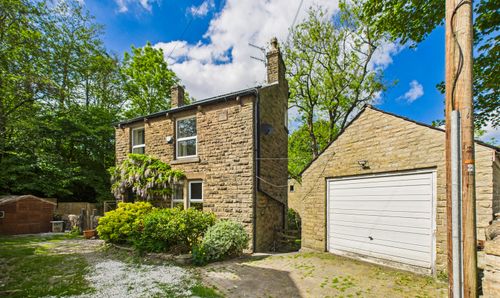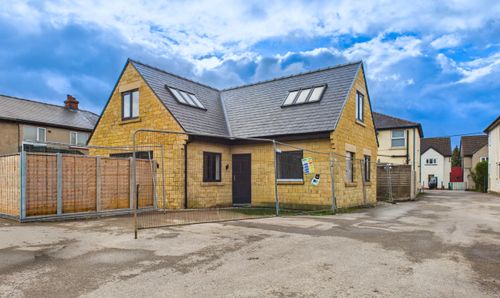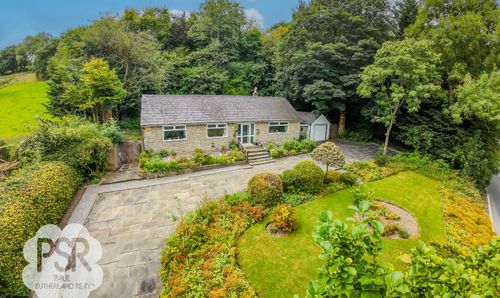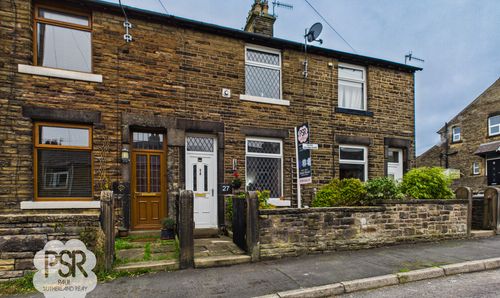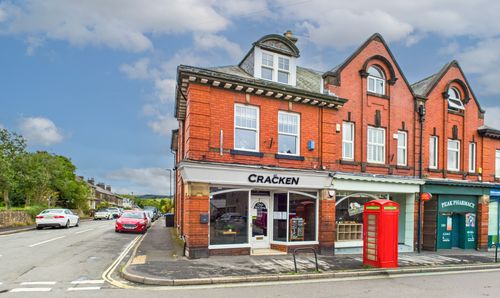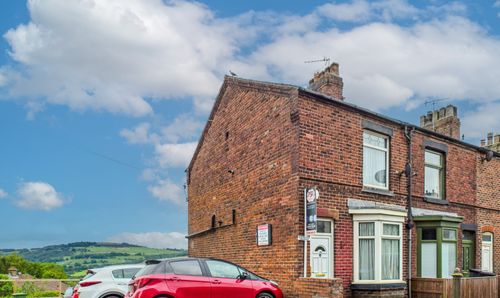Book a Viewing
To book a viewing for this property, please call PSR Estate and Lettings Agents, on 01663 738663.
To book a viewing for this property, please call PSR Estate and Lettings Agents, on 01663 738663.
2 Bedroom Semi Detached House, Hayfield Road, Chapel-En-Le-Frith, SK23
Hayfield Road, Chapel-En-Le-Frith, SK23
.png)
PSR Estate and Lettings Agents
37-39 Union Road, New Mills
Description
With its handsome double-fronted façade and arched stone windows, this Hayfield Road home delivers instant kerb appeal—and the inside more than matches the look.
A welcoming hallway with stained-glass detail and Minton-style flooring leads to a stylish, open-plan ground floor. The lounge centres on a cosy dual-fuel log burner and flows into a sleek, high-gloss modern kitchen with island breakfast bar and integrated appliances, continuing through to a bright conservatory that opens to the rear. A separate utility keeps the chores out of sight and adds valuable extra storage.
Upstairs, two proper double bedrooms feel calm and comfortable, served by a surprisingly spacious bathroom with a jacuzzi bath and separate corner shower. Even the landing here is a space to behold, with plenty of room for those seeking a work-from-home space separate from the bedroom.
Outside, enjoy a private rear space with no shared rights of way—your garden, your rules. Double glazing and gas central heating add everyday comfort, while the 24-hour shop, schools and Chapel-en-le-Frith’s amenities are within easy reach. Commuting is simple too, with strong links to Manchester, Sheffield and the Peak District.
A polished, move-in-ready first-time buy with character, modern style and all the essentials. Early viewing advised.
EPC Rating: E
Key Features
- Beautifully Presented Two-Bedroom Semi Detached Home in Chapel-en-le-Frith
- Modern Open-Plan Ground Floor Layout
- Spacious Rooms Throughout the Property - Two Double Bedrooms
- Close Proximity to Good Schools and Local Amenities | 24 Hour Shop in Walking Distance
- Double Glazing Throughout | Gas Central Heating | EPC Rating E
- On-Street Parking Available Outside the Property
- Fantastic Transport Links to Manchester, Sheffield and the Peak District
- Perfect First-Time-Buyer Opportunity | Freehold | Tax Band B
- Early Viewing Advised
Property Details
- Property type: House
- Plot Sq Feet: 1,216 sqft
- Council Tax Band: B
Rooms
Entrance Hallway
4.85m x 1.05m
uPVC privacy double glazed door and hallmarked stained glass transom window above to the front elevation of the property, ceiling pendant lighting, Minton style linoleum flooring, a twin panel radiator, carpeted stairs with a feature stainless steel handrail to the first floor and original plaster corbels
View Entrance Hallway PhotosKitchen Diner
4.41m x 3.60m
Oak effect laminate flooring throughout, ceiling mounted spotlighting, open pan access to the conservatory and lounge, a large under-stairs storage cupboard, high gloss grey wall and base units with under cabinet lighting and matching kitchen island providing breakfast bar seating for 3, oak effect laminate worktops throughout. Central kitchen island with a modern stainless steel kitchen sink and mixer tap above with an integrated dishwasher. Integrated eye-level electric double oven and fridge-freezer, four ring electric hob with a stainless steel splashback and extractor hood above.
View Kitchen Diner PhotosLounge
3.57m x 3.38m
uPVC double glazed window with fitted plantation shutters to the front elevation of the property, oak effect laminate flooring throughout, ceiling pendant lighting with plaster rose, a twin panel radiator, and a dual fuel log burner set into an inglenook fireplace with a feature oak surround and quartz hearth
View Lounge PhotosConservatory
3.02m x 1.91m
uPVC double glazed construction throughout including roofing with a door to the rear garden, oak effect laminate flooring throughout, ceiling pendant lighting.
View Conservatory PhotosUtility Room
2.15m x 1.94m
uPVC double glazed window to the rear elevation of the property, ceiling mounted LED lighting, oak effect laminate flooring throughout, matching high gloss grey wall and base units with oak effect laminate worktops and metro tiled splashbacks throughout, space for a fridge-freezer, washing machine and tumble dryer, boiler access and a stainless steel kitchen sink with a stainless steel mixer tap above
View Utility Room PhotosLanding
4.46m x 2.16m
uPVC double glazed window to the rear elevation of the property, carpeted flooring and white oak balustrade throughout, ceiling pendant lighting and a twin panel radiator
View Landing PhotosMain Bedroom
4.45m x 3.44m
uPVC double glazed window to the rear elevation of the property, carpeted flooring throughout, ceiling pendant lighting and a twin panel radiator
View Main Bedroom PhotosBedroom Two
3.57m x 3.39m
uPVC double glazed window with fitted plantation shutters to the front elevation of the property, carpeted flooring throughout, ceiling pendant lighting and a twin panel radiator
View Bedroom Two PhotosBathroom
3.60m x 2.18m
Feature arch uPVC privacy double glazed window to the front elevation of the property, slate effect tiled flooring throughout, ceiling mounted spotlighting, a chrome ladder radiator, an extractor fan, and a matching family bathroom suite comprises a low-level WC with a button flush, a freestanding vanity basin with mirrored cabinet and stainless steel mixer tap above and storage beneath, a jacuzzi bath with stainless steel deck-mounted taps above, and a corner shower cubicle with a sliding glass door and a stainless steel wall-mounted thermostatic mixer shower with rainfall head above.
View Bathroom PhotosFloorplans
Outside Spaces
Rear Garden
A low maintenance paved garden space to the rear aspect of the property with space for outdoor dining and entertaining. Shared access through a sheltered ginnel with secure door to the front aspect of the property creates a perfect space for storing bicycles or similar.
View PhotosFront Garden
A small, low maintenance garden space to the front aspect of the property with an established conifer tree and a stone perimeter wall.
View PhotosLocation
Properties you may like
By PSR Estate and Lettings Agents
