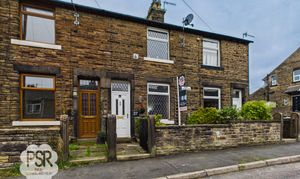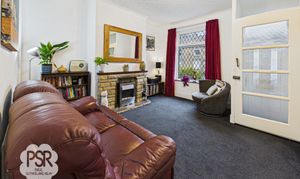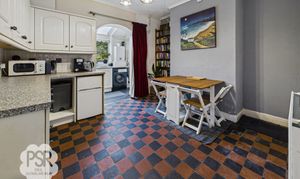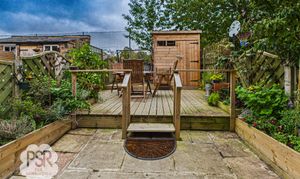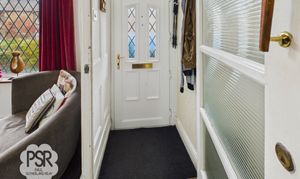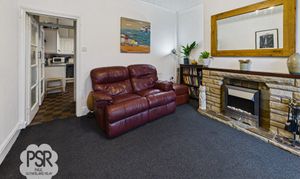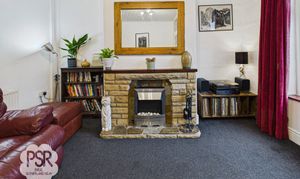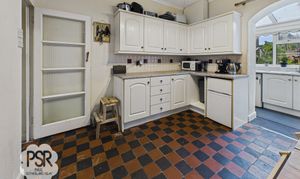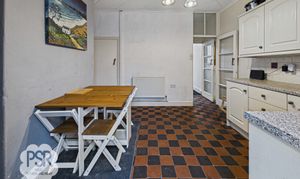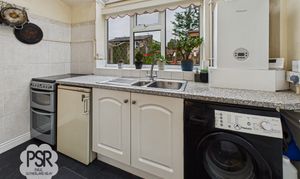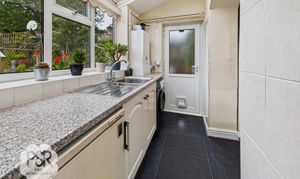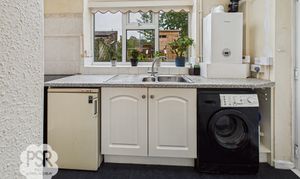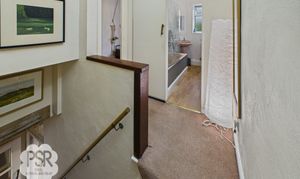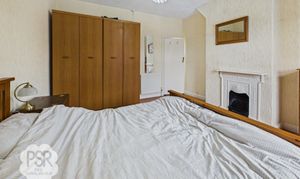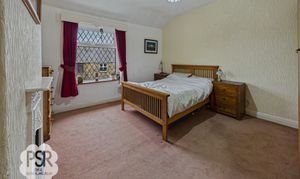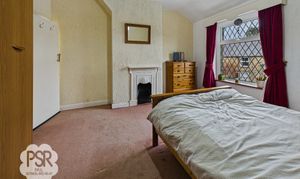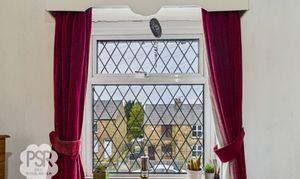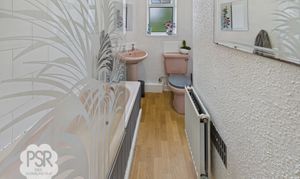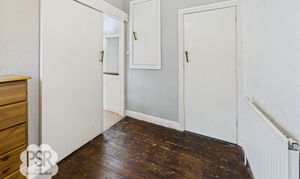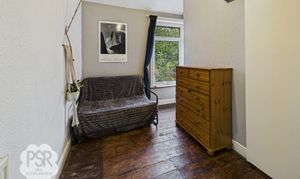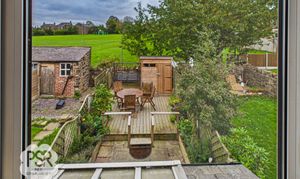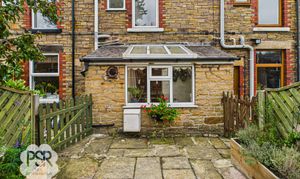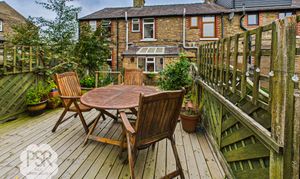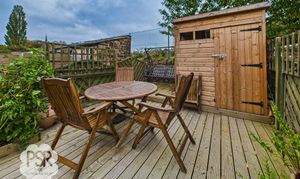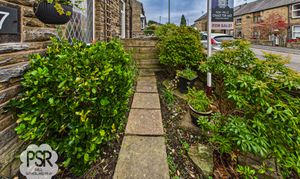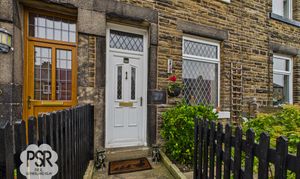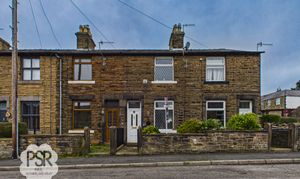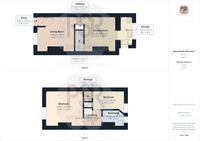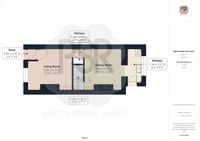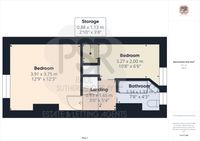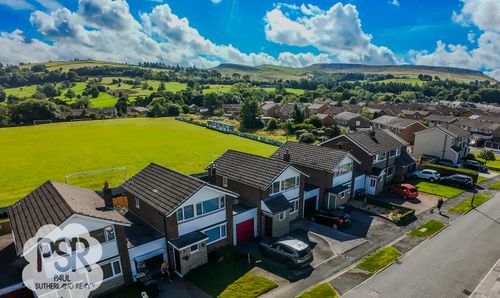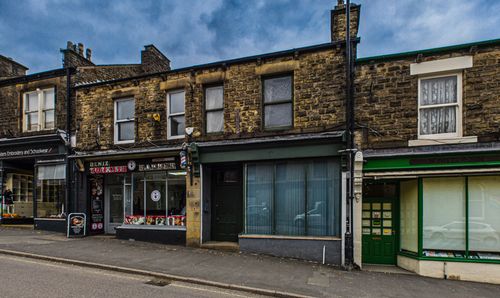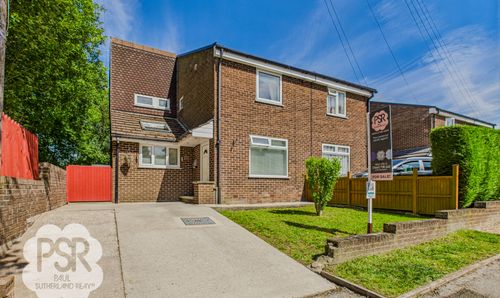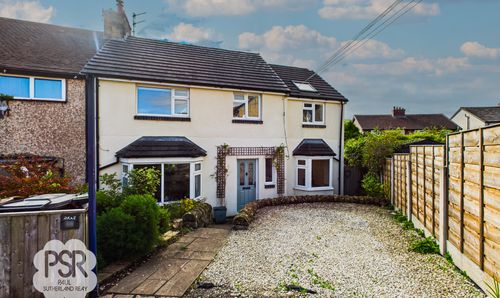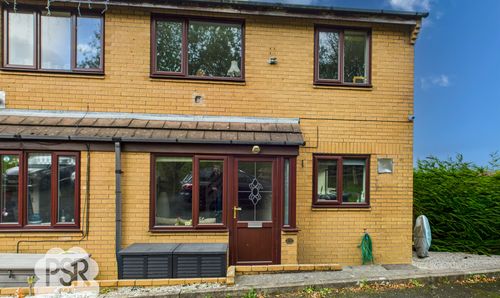Book a Viewing
To book a viewing for this property, please call PSR Estate and Lettings Agents, on 01663 738663.
To book a viewing for this property, please call PSR Estate and Lettings Agents, on 01663 738663.
Property, New Street, New Mills, SK22
New Street, New Mills, SK22
.png)
PSR Estate and Lettings Agents
37-39 Union Road, New Mills
Description
Nestled in a quaint and convenient corner of town, this charming two-bedroom mid-terrace house presents an ideal opportunity for first-time buyers seeking character and immediate comfort. The property offers generous and flexible accommodation right from the entrance, boasting two separate reception rooms that provide excellent scope for both formal dining and cosy relaxation. Modern efficiency is assured with a newly installed, highly efficient Worcester Bosch boiler, providing reliable warmth throughout. The functional kitchen space is ready for use, connecting seamlessly to the inviting outdoor area. Stepping outside, you are greeted by a beautifully designed, low-maintenance rear garden. This private haven features a paved patio area that leads up to an attractive tiered decking space, perfect for alfresco dining and weekend relaxation, with a timber shed providing essential storage. However, the true delight lies beyond, as the property backs directly onto open playing fields, ensuring a stunning, uninterrupted view and an enviable sense of tranquility. The excellent location adds undeniable appeal, placing you within a short distance of highly regarded local schools, convenient transport links, and essential amenities. Offered with a practical EPC Rating of C, this home is more than just a move-in opportunity, it is a fantastic canvas awaiting its new owner's personal touch and future renovation dreams.
EPC Rating: C
Key Features
- Two Bedroom Mid Terrace
- Two Reception Rooms
- Brand New Bosch Worcester Boiler
- Recently Fitted Decked Rear Garden With Shed
- Views Over Plain Fields to the Rear
- Close To Good Local Schools
- Close Proximity to Transport Links and Local Amenities
- Perfect For First Time Buyers- Great Rennovation Opportunity
- EPC Rating: C
Property Details
- Property type: House
- Price Per Sq Foot: £305
- Approx Sq Feet: 753 sqft
- Plot Sq Feet: 1,098 sqft
- Council Tax Band: B
- Tenure: Leasehold
- Lease Expiry: -
- Ground Rent:
- Service Charge: Not Specified
Rooms
Entrance Hallway
0.85m x 0.97m
The entrance features a UPVC part-glazed front door leading into the property. A wooden glazed door provides access to the lounge. The flooring is carpeted.
View Entrance Hallway PhotosLounge
3.88m x 3.76m
The lounge features a UPVC window to the front aspect, providing natural light. A stone fireplace with an inset electric fire serves as a focal point. The room is heated by a double panel radiator, illuminated by a three-bulb light fitting, and has carpeted flooring.
View Lounge PhotosDining Kitchen
3.28m x 3.73m
The dining room features white wall and base units topped with stone-effect laminate worktops. Flooring is black and white quarry tile (chequered pattern). It provides space for a fridge/freezer and includes access to an understairs storage cupboard. The room is heated by a double panel radiator and lit by a three-bulb ornate light fitting.
View Dining Kitchen PhotosKitchen
1.34m x 2.97m
The kitchen has a UPVC window and door to the rear aspect. It is fitted with white base units and stone-effect laminate worktops, featuring a stainless steel sink and mixer tap. There is dedicated space for a standalone cooker, a fridge, and a washing machine. The room includes a wall-mounted, new Worcester Bosch boiler.
View Kitchen PhotosBedroom One
3.91m x 3.75m
This bedroom features a UPVC window to the front aspect and retains an original cast iron fireplace. It is fitted with carpeted flooring, heated by a double panel radiator, and illuminated by a pendant light fitting.
View Bedroom One PhotosBathroom
2.34m x 1.31m
The bathroom features a UPVC window to the rear aspect and is fitted with a pink three-piece suite. This includes a paneled bath with an electric shower over, a pedestal sink with twin taps, and a push-flush WC. The walls are partially covered with white tiling. The flooring is laminate, and the room is heated by a double panel radiator.
View Bathroom PhotosBedroom Two
This bedroom features a UPVC window to the rear aspect, offering views over the rear garden and playing field. The flooring consists of original varnished floorboards. The room includes a double panel radiator and a pendant light fitting, and provides access to two storage cupboards and a walk-in wardrobe/storage space.
View Bedroom Two PhotosFloorplans
Outside Spaces
Rear Garden
Small paved area leading to a tiered decking, with space for table and chairs. Wooden garden shed and views of playing field behind.
View PhotosLocation
Properties you may like
By PSR Estate and Lettings Agents
