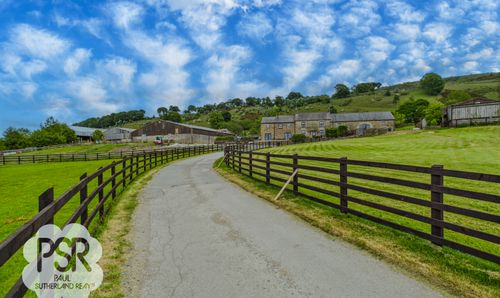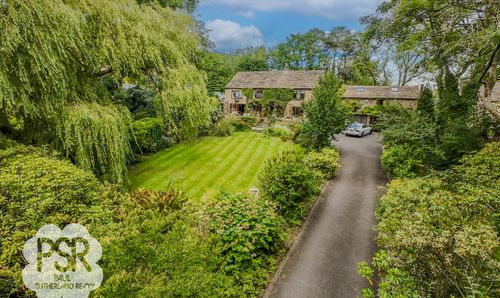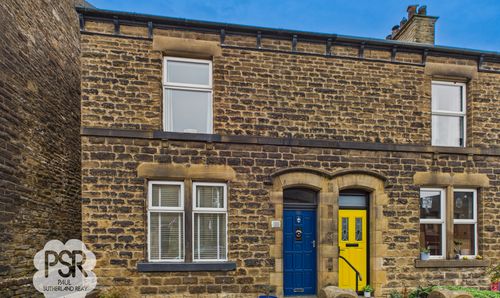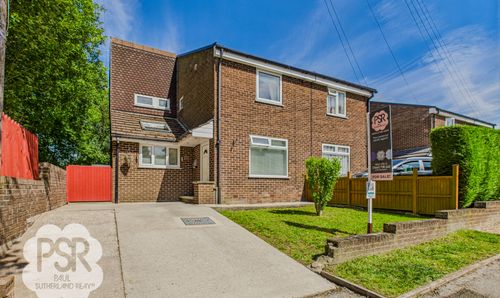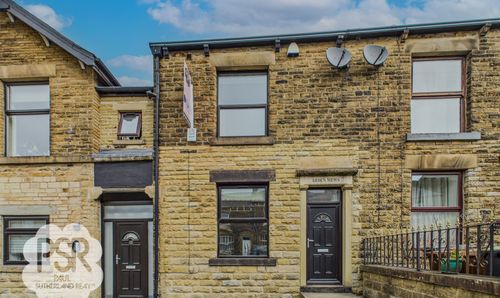Book a Viewing
To book a viewing for this property, please call PSR Estate and Lettings Agents, on 01663 738663.
To book a viewing for this property, please call PSR Estate and Lettings Agents, on 01663 738663.
2 Bedroom Mid-Terraced House, Johnson Way, Chapel-En-Le-Frith, SK23
Johnson Way, Chapel-En-Le-Frith, SK23
.png)
PSR Estate and Lettings Agents
37-39 Union Road, New Mills
Description
This inviting Two Bedroom Semi Detached House offers a fantastic redevelopment opportunity for those seeking to create their dream home. Boasting a modern kitchen space and ample storage solutions throughout, this property caters to practical living requirements. The partially boarded loft extends the storage capacity, while the convenience of off-street parking ensures hassle-free commuting. Enhanced by gas central heating, double glazing, and an impressive EPC Rating C, this home prioritises energy efficiency. Situated in proximity to good schools and local amenities, residents will appreciate the convenience of every-day essentials within reach. Effortless connections to various destinations are guaranteed with excellent transport links in the vicinity. Step outside to discover the expansive outside space this property has to offer. A large side garden, framed by an established conifer hedge, creates a private oasis for outdoor enjoyment and parking for two cars is an added bonus.
EPC Rating: C
Key Features
- Two Bedroom Semi Detached House
- Modern Kitchen Space
- Ample Storage Solutions
- Great Redevelopment Opportunity
- Partially Boarded Loft
- Off Street Parking
- Gas Central Heating/Double Glazing/EPC Rating C
- Large Seperate Lawned Area
- Close To Good Schools and Local Amenities
- Excellent Transport Links
Property Details
- Property type: House
- Price Per Sq Foot: £300
- Approx Sq Feet: 667 sqft
- Plot Sq Feet: 1,012 sqft
- Council Tax Band: B
Rooms
Lounge
2.56m x 4.74m
The lounge features wooden-effect laminate flooring and is illuminated by a large UPVC window to the front elevation, and a smaller UPVC window to the rear elevation, uPVC door with privacy glass, ceiling pendant light, double radiator and convenient under-stairs storage.
View Lounge PhotosKitchen
2.33m x 5.01m
The Kitchen features linonium flooring, two large uPVC double glazed windows to the rear and side elevations, matching gloss wall and base units with laminate work surfaces, stainless steel sink with drainer and chrome mixer tap over, white metro tiled splashback, extractor hood, space for gas cooker, fridge/freezer and washing machine, ceiling spotlights and double radiator.
View Kitchen PhotosLanding
The stairway and landing are finished with carpet flooring, white wooden banister, pendant ceiling light, a smoke alarm is mounted overhead, access to partially boarded loft
Bedroom One
2.51m x 4.04m
Double glazed uPVC window to the front elevation, carpeted flooring, pendant ceiling light, double radiator and includes a dedicated storage cupboard.
View Bedroom One PhotosBedroom Two
2.55m x 3.01m
Double glazed uPVC window to the front elevation, carpeted flooring, mounted ceiling spotlights, double panel radiator,
View Bedroom Two PhotosBathroom
1.59m x 1.03m
Double gazed uPVC window with privacy glass to the side elevation, white bathroom suite comprising panelled bath with chrome hand held shower attachment, low level push flush WC, pedestal sink with chrome taps over, part tiled walls, chrome ladder radiator, extractor fan and a vanity mirrored wall cabinet.
View Bathroom PhotosFloorplans
Outside Spaces
Parking Spaces
Off street
Capacity: 2
Location
Properties you may like
By PSR Estate and Lettings Agents








































