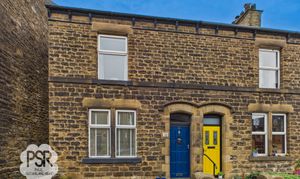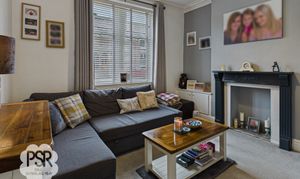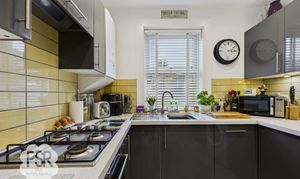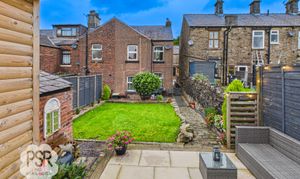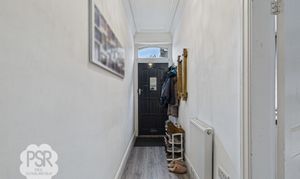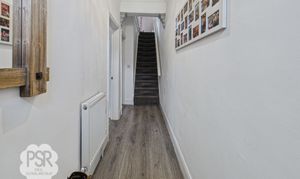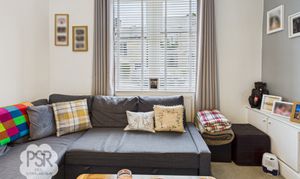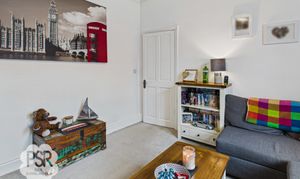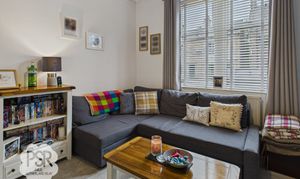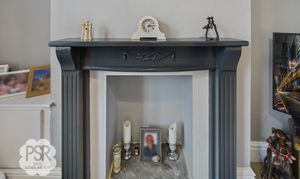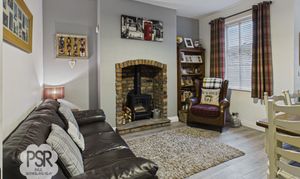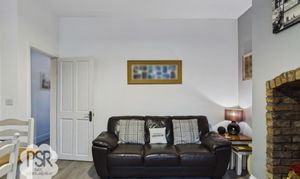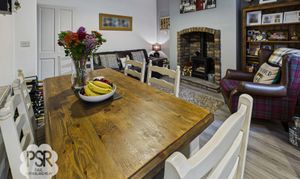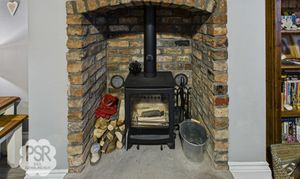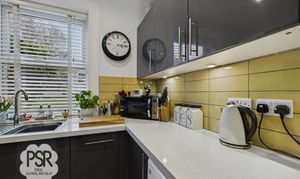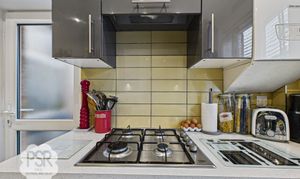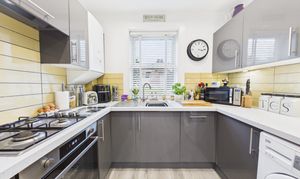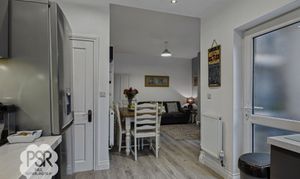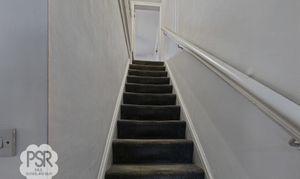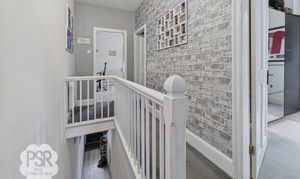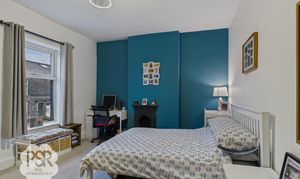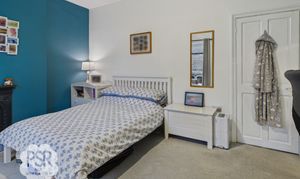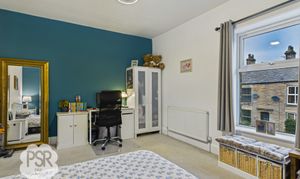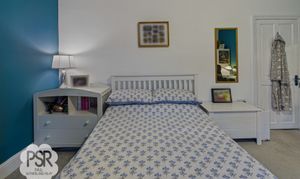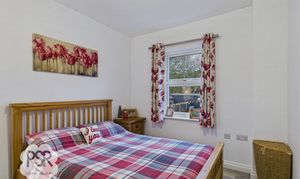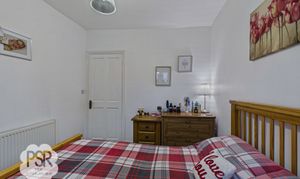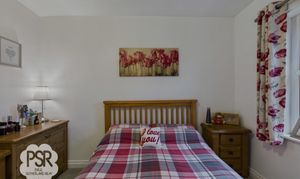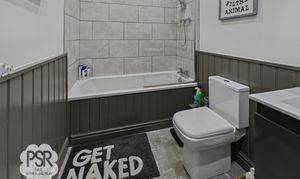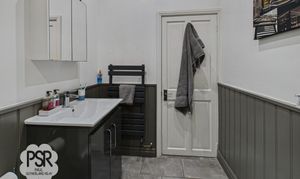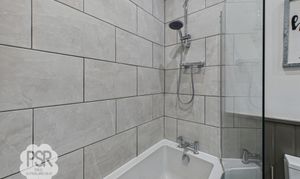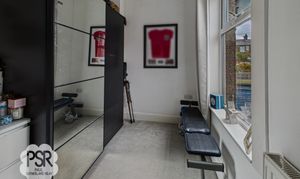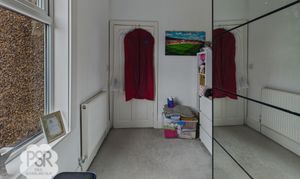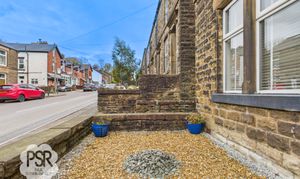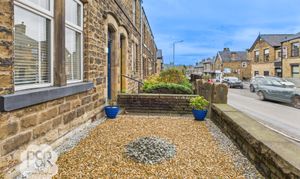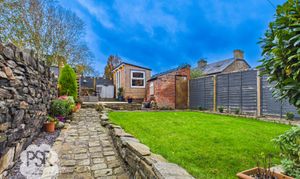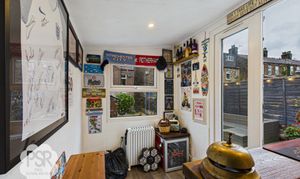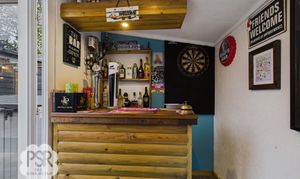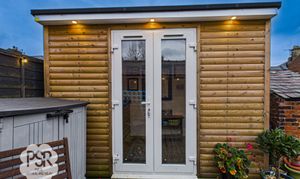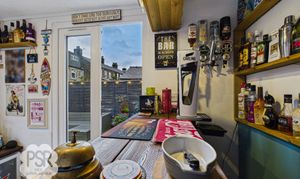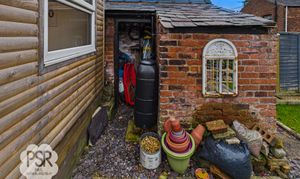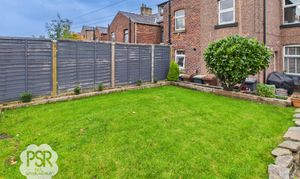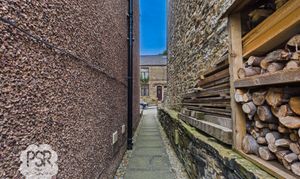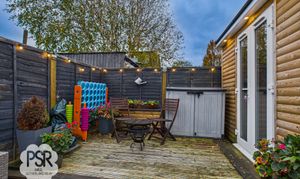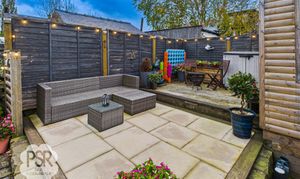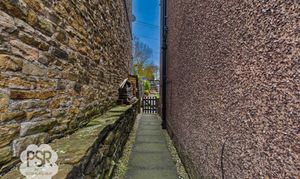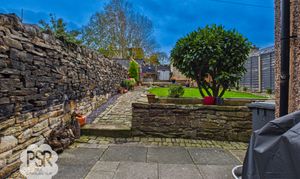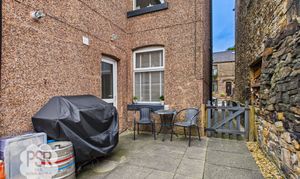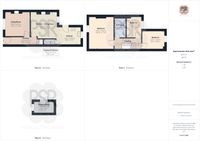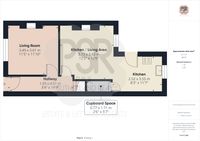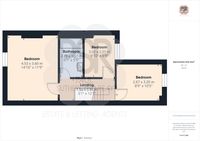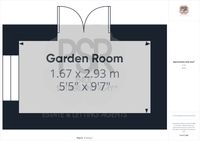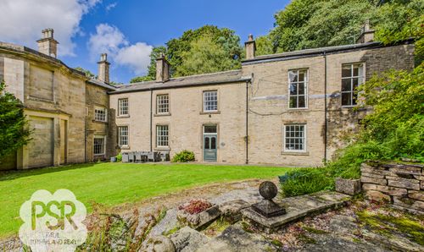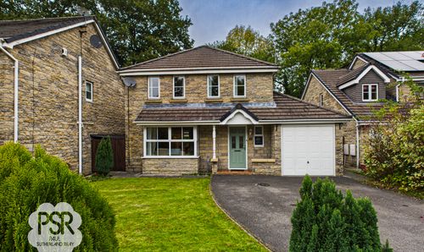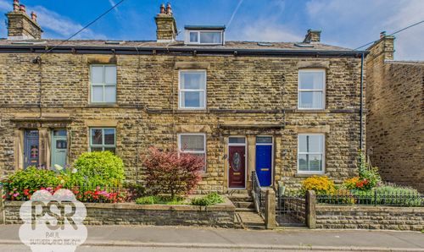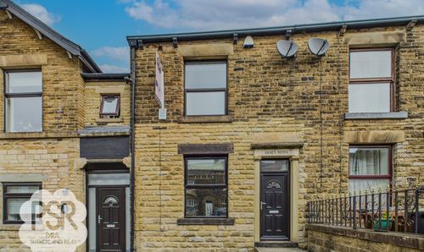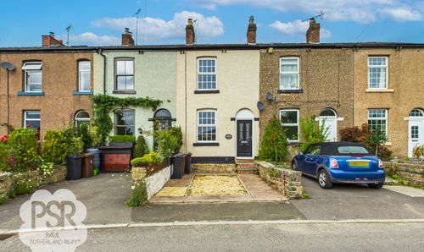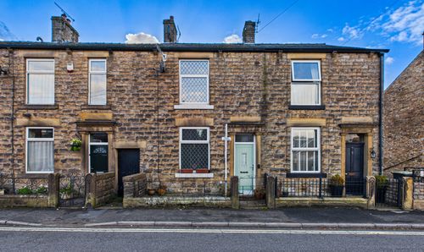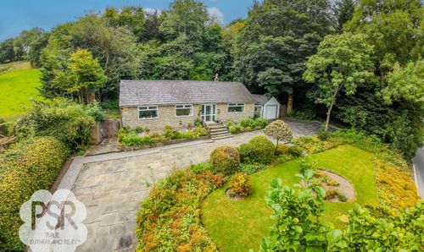Book a Viewing
To book a viewing for this property, please call PSR Estate and Lettings Agents, on 01663 738663.
To book a viewing for this property, please call PSR Estate and Lettings Agents, on 01663 738663.
3 Bedroom End of Terrace House, Church Road, New Mills, SK22
Church Road, New Mills, SK22
.png)
PSR Estate and Lettings Agents
37-39 Union Road, New Mills
Description
This tastefully updated, three-bedroom, two-story end-terrace house offers a perfect blend of modern amenities with original character. The property boasts two spacious double bedrooms, a modern bathroom, and an open plan dining kitchen space ideal for entertaining. Throughout the house, you'll find a pleasant mix of contemporary finishes and charming original features. The standout feature of this home is the expansive rear garden, complete with multiple seating areas, perfect for alfresco dining or relaxing. Additionally, the property includes a garden bar room with light and power, offering a unique space for outdoor gatherings. Situated conveniently close to the town centre and transport links, this property is a must-see. EPC Rating: D.
Outside, the South facing rear garden is a true oasis with multiple seating areas to enjoy the outdoors. As you step outside, you're greeted by a stoned seating area leading to steps that ascend to a separate lawned area – ideal for summer picnics or gardening. Above, there is another stone patio, perfect for setting up a barbeque or outdoor dining set. Continuing upwards, a fully decked area provides even more seating space and access to the garden room and a brick shed for storage. This well-designed outdoor space offers versatility and room for relaxation, making it a great extension of the home. Whether you're looking for a place to unwind after a long day or host gatherings with friends and family, this garden provides the perfect backdrop for outdoor living.
EPC Rating: D
Key Features
- Three Bedroom, Two Story End of Terraced House
- Tastefully Updated By Current Owners
- Two Double Bedrooms
- Modern Bathroom
- Retains Many Original Features
- Open Plan Modern Dining Kitchen Space
- South Facing Rear Garden with Mulitple Seating Areas
- Garden Bar Room With Light and Power
- Close To Town Centre and Transport Links
- EPC: Rating D
Property Details
- Property type: House
- Price Per Sq Foot: £322
- Approx Sq Feet: 947 sqft
- Plot Sq Feet: 2,293 sqft
- Council Tax Band: B
- Tenure: Leasehold
- Lease Expiry: -
- Ground Rent:
- Service Charge: Not Specified
Rooms
Entrance Hallway
1.03m x 4.51m
Wooden front door with window above. The room features, dark wood effect laminate flooring, stairs to the first floor, original archway castings, double panel radiator and a pendant light fitting.
View Entrance Hallway PhotosLounge
3.49m x 3.61m
Large UPVC window facing the front aspect. The lounge features carpet flooring, a decorative fireplace with wooden mantel, a double panel radiator, and pendant light fitting.
View Lounge PhotosDining Room
3.72m x 3.82m
UPVC window facing the rear aspect. a brick feature fireplace with multifuel burner and stone hearth, light wood effect laminate flooring leading into kitchen area, double radiator and a pendant light fitting.
View Dining Room PhotosKitchen
UPVC window facing the rear aspect. High gloss grey wall and base units with white quartz worktop, four ring gas hob electric fan oven with built in extractor over, stainless steel sink with mixer tap, yellow tiled splashbacks, integrated dishwasher, space for washing machine and fridge freezer, grey laminate flooring, double panel radiator and downlighters.
View Kitchen PhotosStorage cupboard
0.77m x 1.71m
Stairway/ landing
1.56m x 3.85m
The stairway features carpeted stairs with a white banister. The landing has a carpeted floor, a white banister head and rail across the landing with wooden ballustrades, a pendant light fitting, a double panel radiator, and loft access.
View Stairway/ landing PhotosBedroom one
4.53m x 3.60m
The room features a UPVC window facing the front aspect, Pendant light fitting, Original cast Iron fireplace, Carpet flooring and a double panel radiator.
View Bedroom one PhotosBedroom Two
2.67m x 3.20m
UPVC window facing the rear aspect. The room features carpeted flooring a pendant light fitting, and a double panel radiator.
View Bedroom Two PhotosBedroom Three
3.02m x 2.07m
UPVC window facing the rear aspect. The room features carpet flooring, a hanging ceiling light, , and a double panel radiator.
View Bedroom Three PhotosBathroom
2.79m x 1.67m
White bathrooom suite, with built in panelled bath, with mixer shower over, white tiled walls over the bath, push flush wc, sink with vanity unit under, part paneled walls, grey ladder radiator, tiled flooring, downlighters and a extractor fan.
View Bathroom PhotosGarden Room
1.67m x 2.93m
UPVC window facing the rear of the house. The room also includes a UPVC window door, three mounted spotlights, and full lighting and power. Currently used as a fully functioning bar with working beer pumps.
View Garden Room PhotosFloorplans
Outside Spaces
Rear Garden
The rear garden begins with a stoned seating area and steps that lead up to a separate lawned area. Above this, there is another stone patio, and higher still, a fully decked area with more seating. This decked area provides access to the garden room and a brick shed.
View PhotosParking Spaces
On street
Capacity: 1
Location
Properties you may like
By PSR Estate and Lettings Agents
