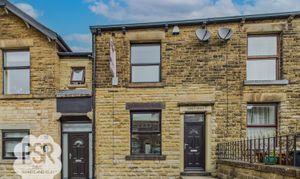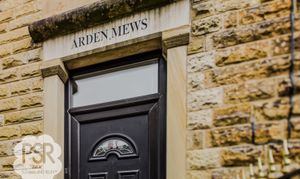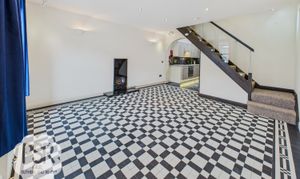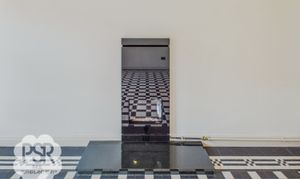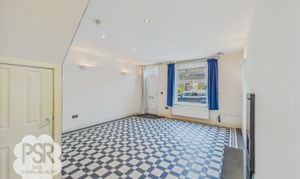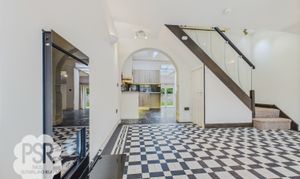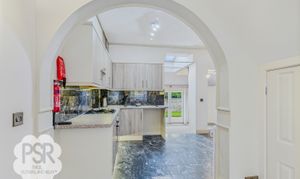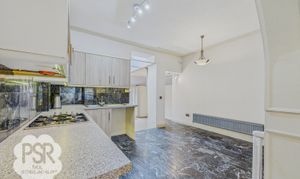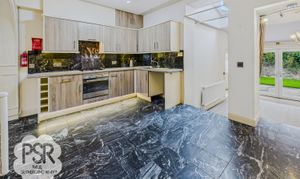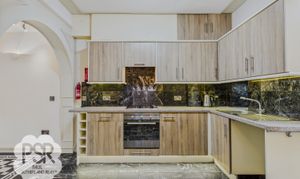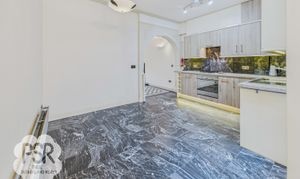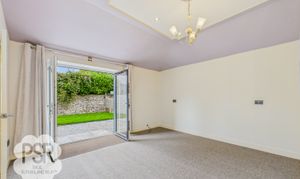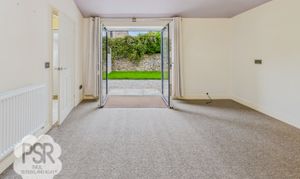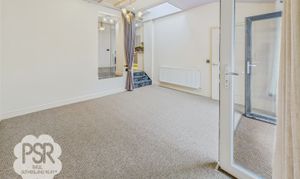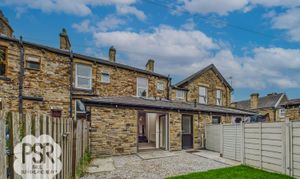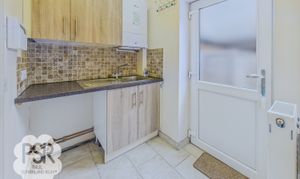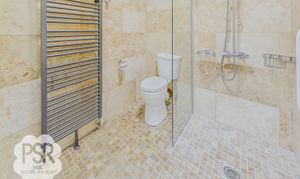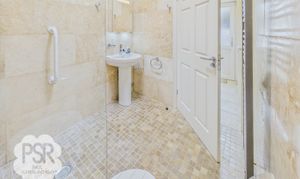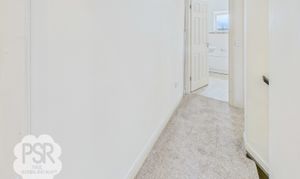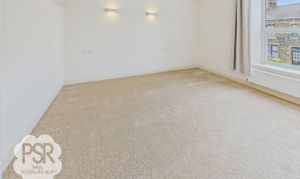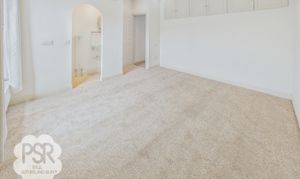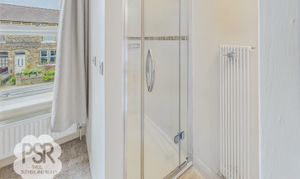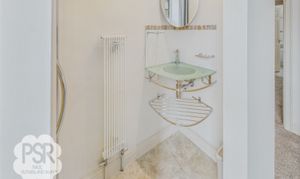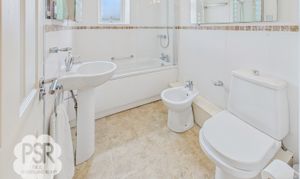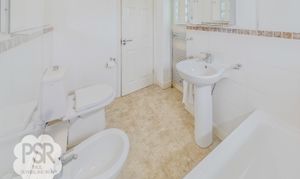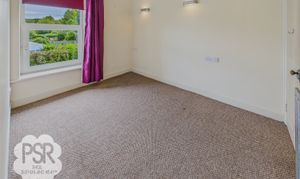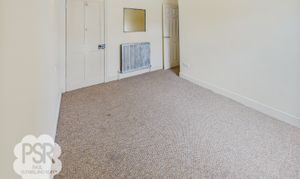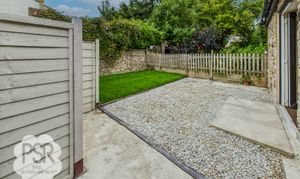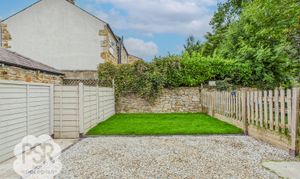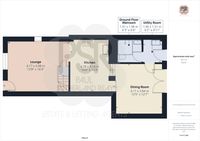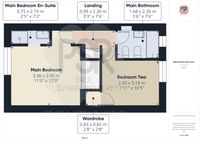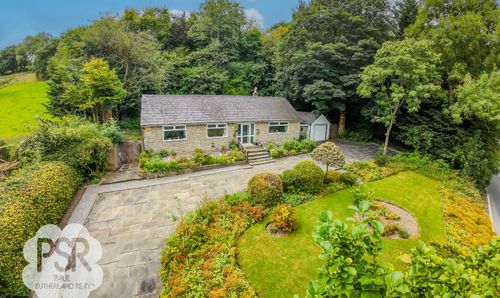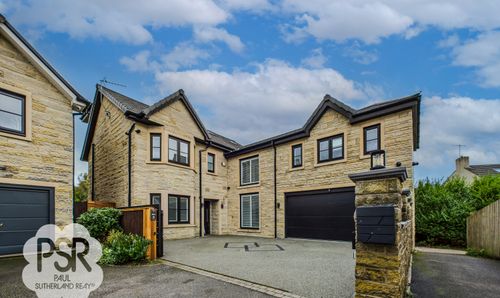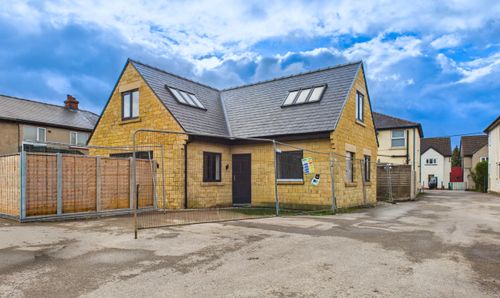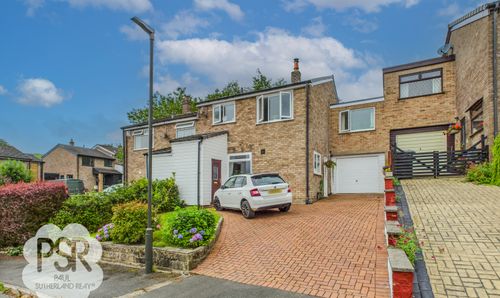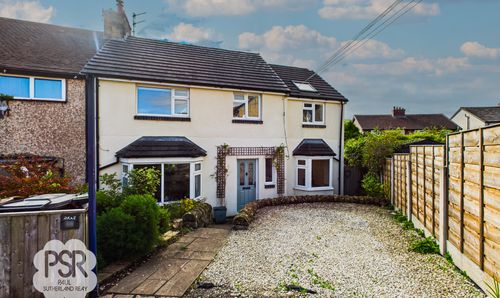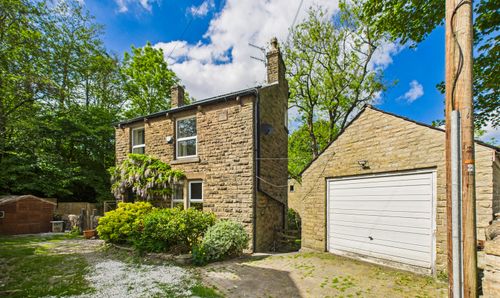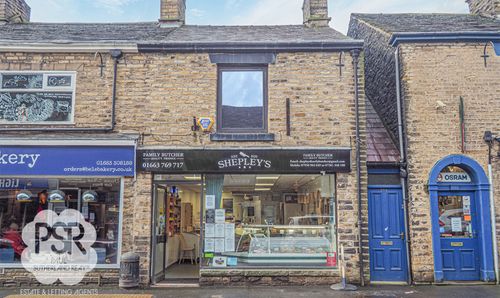Book a Viewing
To book a viewing for this property, please call PSR Estate and Lettings Agents, on 01663 738663.
To book a viewing for this property, please call PSR Estate and Lettings Agents, on 01663 738663.
2 Bedroom Mid-Terraced House, Church Road, New Mills, SK22
Church Road, New Mills, SK22
.png)
PSR Estate and Lettings Agents
37-39 Union Road, New Mills
Description
Set on Church Road in central New Mills, this beautifully finished two-bedroom mid-terrace is all about quality and space.
Step into a generous lounge where classic checkerboard tiled flooring sets the tone, complemented by a sleek gas fireplace and a glass-balustrade staircase. An elegant open arch leads into the kitchen—marble-tiled underfoot—with oak-style cabinetry, granite-look worktops, and an integrated oven with gas hob. Beyond, the dining room feels uplifting thanks to a sky lantern and French doors, while the panelled ceiling adds a boutique touch. Practical spaces are well covered too, with a separate utility and a stylish ground-floor wet room.
Upstairs you’ll find two comfortable doubles. The main bedroom enjoys its own en-suite, and there’s a further contemporary family bathroom— making three bathrooms in total. A pull-down ladder gives access to a notably large loft that looks ideal for conversion (subject to consents).
Outside, a neat, low-maintenance rear garden provides a sunny spot for a coffee by the lawns with the privacy of flowering hedging.
EPC Rating C. Offered with no onward chain, moments from shops, schools and excellent rail/road links to Manchester and Sheffield—this is a genuine turn-key home you can move straight into and enjoy. Viewing advised.
Key Features
- Beautifully Presented Extended Two-Bedroom Mid-Terrace Property in New Mills
- No Onward Chain
- Open Plan Ground Floor Layout with Large Lounge, Kitchen and Living Room - Ideal for Dining or a Home Office
- Central New Mills Location
- Fantastic Transport Links by Rail and Road to Manchester and Sheffield
- Close Proximity to Good Schools and Local Amenities
- Double Glazing Throughout | Gas Central Heating | EPC Rating TBC
- Large, Easily Convertible Loft-Space
- Viewing Strongly Advised
- Perfect First Time Buyer Turn-key Opportunity
Property Details
- Property type: House
- Plot Sq Feet: 1,475 sqft
- Council Tax Band: TBD
- Tenure: Leasehold
- Lease Expiry: -
- Ground Rent: £1.24 per year
- Service Charge: Not Specified
Rooms
Lounge
4.17m x 4.98m
uPVC double glazed window with a fitted roller blind and adjacent uPVC double glazed door with transom window above and hallmarked stained glass pane to the front elevation of the property, feature checkerboard tiled flooring, recessed ceiling spotlighting and wall sconce lighting, carpeted stairs with glass balustrades to the first floor, an under-stairs storage cupboard, and a modern gas fireplace with a black glass surround and black quartz hearth.
View Lounge PhotosKitchen
4.12m x 3.83m
Feature archway entrance from the lounge, black marble effect tiled flooring throughout, a ing in panel radiator, ceiling mounted spotlighting and ceiling pendant lighting, matching oak effect wall and base units with under cabinet lighting, granite effect worktops and black marble effect tiled splashbacks throughout, space for a dishwasher, an integrated electric oven with a four ring gas hob and a concealed extractor hood above, and space for an American style fridge freezer, and tiled stairs with open plan access to the dining room
View Kitchen PhotosDining Room
4.11m x 3.84m
uPVC double glazed French doors and sky lantern with roller blind to the rear elevation of the property, carpeted flooring throughout, a twin panel radiator, feature panelled ceiling with loft access via a hatch, recessed ceiling spotlighting and ceiling pendant lighting with an ornate plaster rose
View Dining Room PhotosUtility Room
1.90m x 1.51m
uPVC privacy double glazed door to the rear elevation of the property, travertine tiled flooring, a twin panel radiator, fluorescent ceiling lighting, matching oak wall and base units with laminate worktops and mosaic tiled splashbacks throughout, access to the Bosch Worcester boiler and a stainless steel kitchen sink with drainage space and a stainless steel mixer tap above, and space for a washer-dryer
View Utility Room PhotosGround Floor Wet-Room
1.91m x 1.98m
Filled travertine tiled walls and mosaic tiled flooring, recessed ceiling spotlighting, a sun-tunnel, a grey ladder radiator, and a matching Wetroom shower suite comprises a pedestal basin with a stainless steel mixer tap and LED backlit vanity cabinet above, a low-level WC with a button flush, and a walk-in shower cubicle with a fixed glass shower screen, recessed floor drain and a wall-mounted stainless steel thermostatic mixer shower above with a rainfall head.
View Ground Floor Wet-Room PhotosLanding
0.99m x 2.30m
Carpeted flooring throughout, loft access via a pull-down ladder, ceiling mounted spotlighting and a sun-tunnel with integrated lighting
View Landing PhotosMain Bedroom
3.36m x 3.90m
uPVC double glazed window with a fitted roller blind to the front elevation of the property, carpeted flooring throughout, recessed ceiling spotlighting and bedside wall sconce lighting, a twin panel radiator, high-level fitted storage cupboards and open plan access to the en suite
View Main Bedroom PhotosMain Bedroom En-Suite
0.75m x 2.19m
Stone effect laminate vinyl tiled flooring, ceiling mounted spotlighting, a heated towel rail, a glass corner wall-mounted hand basin with a stainless steel mixer tap above and a walk-in shower cubicle with a fully tiled surround and an electric Mira shower with a hinged glass shower door.
View Main Bedroom En-Suite PhotosMain Bathroom
1.68m x 2.30m
uPVC privacy double glazed window to the rear elevation of the property, stone effect laminate vinyl tiled flooring and part tiled walls, recessed ceiling spotlighting, a chrome ladder radiator, an LED backlit vanity mirror, an extractor fan, and a matching bathroom suite comprises a low-level WC with a button flush, a pedestal basin with a stainless steel mixer tap and LED backlit mirrored vanity cupboard above, a bidet with a stainless steel mixer outlet, and a bath with stainless steel mixer tap and walk mounted thermostatic mixer shower above
View Main Bathroom PhotosBedroom Two
2.43m x 3.18m
uPVC double glazed window with a fitted roller blind to the rear elevation of the property, carpeted flooring throughout, recessed ceiling spotlighting and bedside wall sconce lighting, a twin panel radiator, and a large walk-in cupboard in the over-stairs bulkhead space suitable for use as a wardrobe.
View Bedroom Two PhotosFloorplans
Outside Spaces
Rear Garden
Low maintenance rear garden space with a gravelled area suitable for outdoor seating and a small lawned area. Perimeter stone walling and timber fencing with floral privacy hedging.
View PhotosLocation
Properties you may like
By PSR Estate and Lettings Agents
