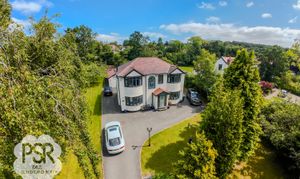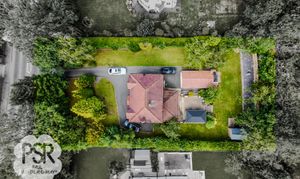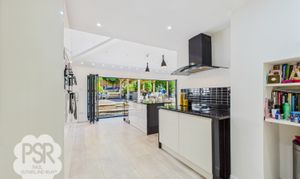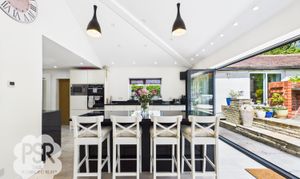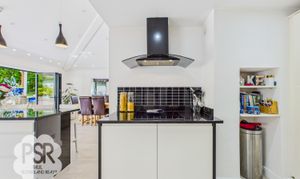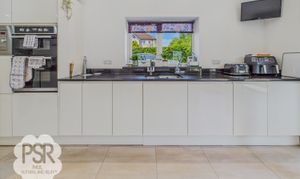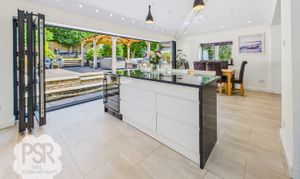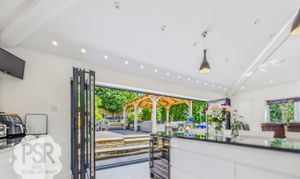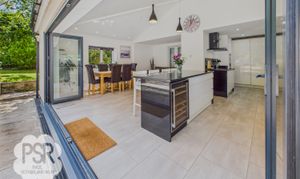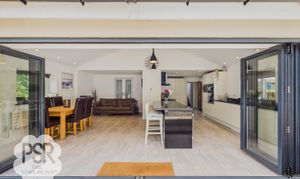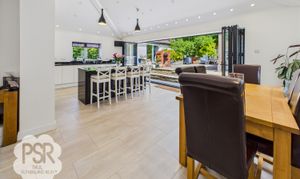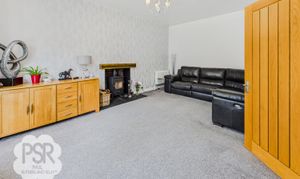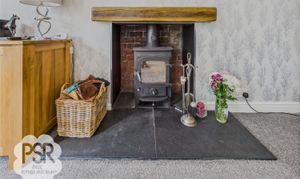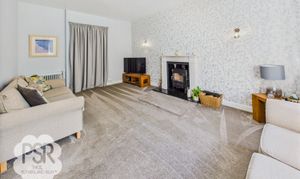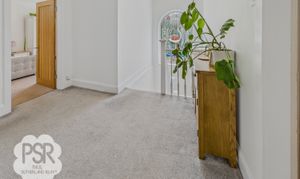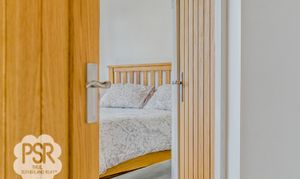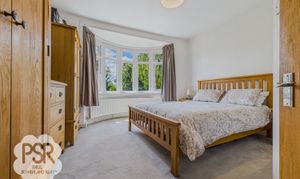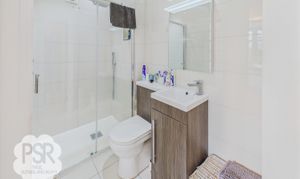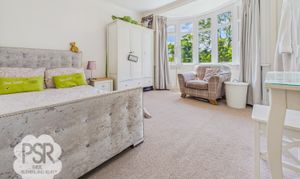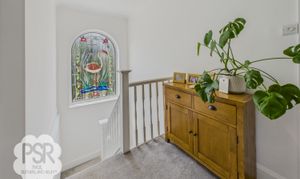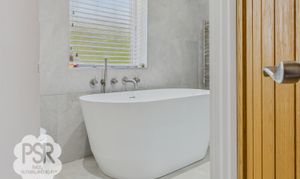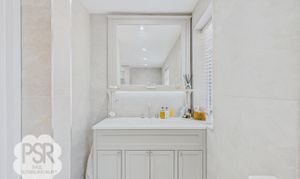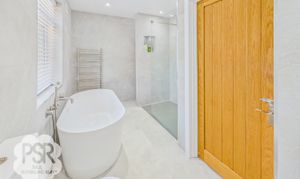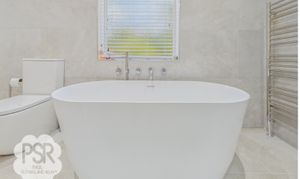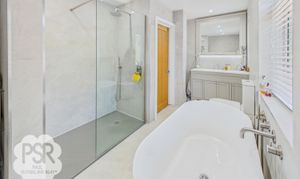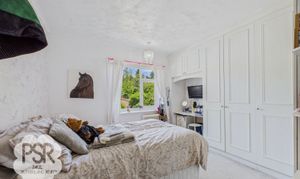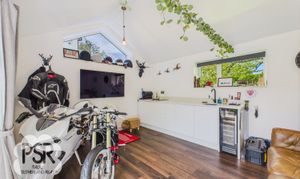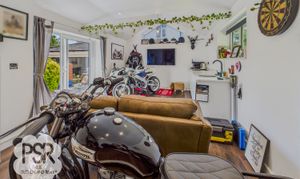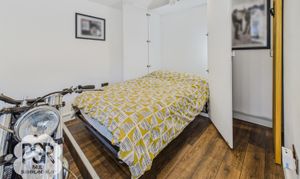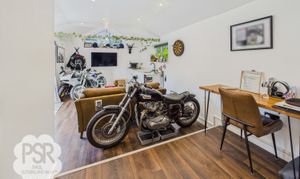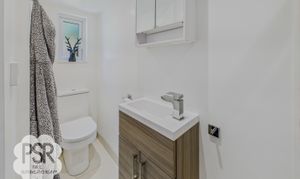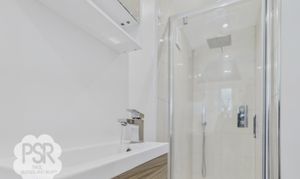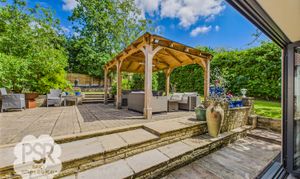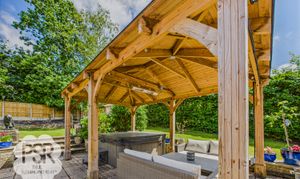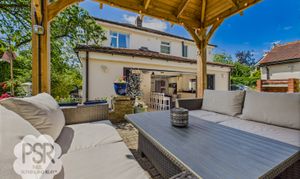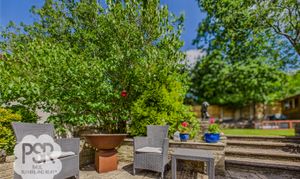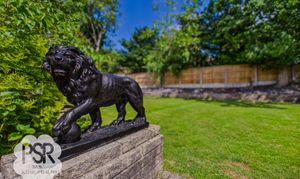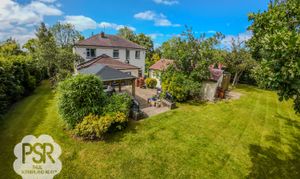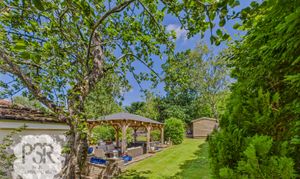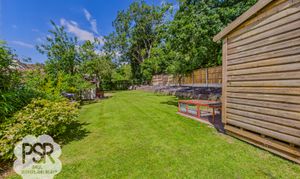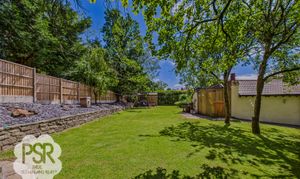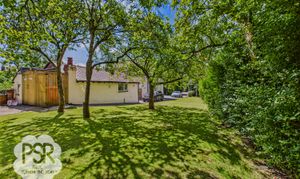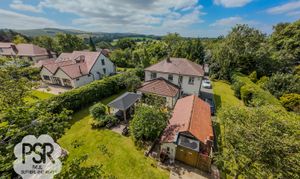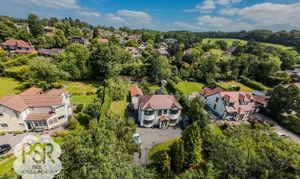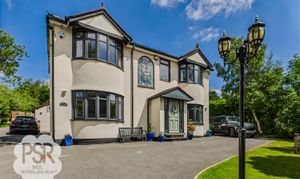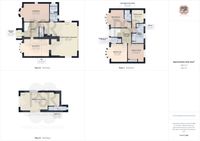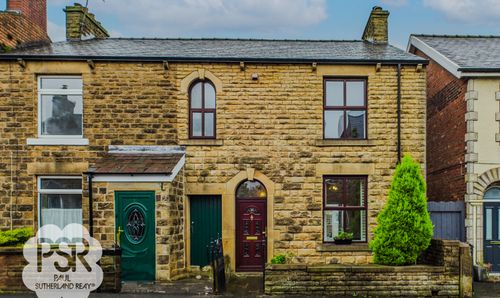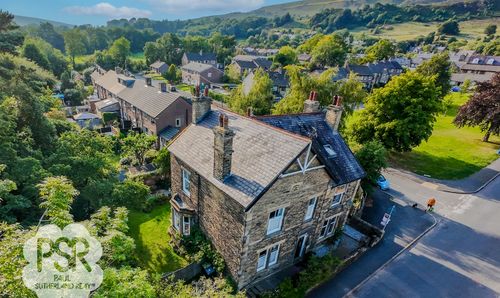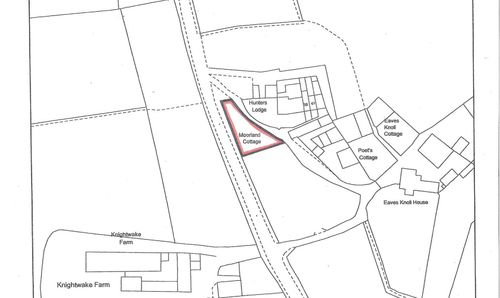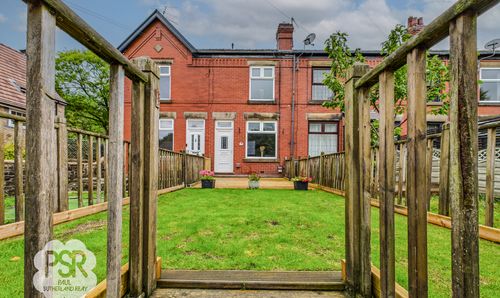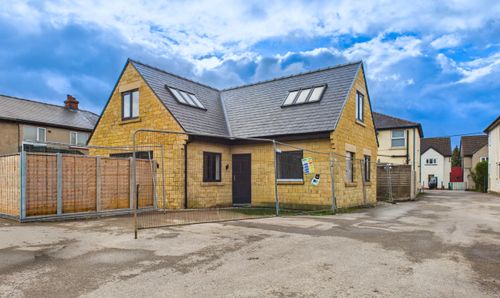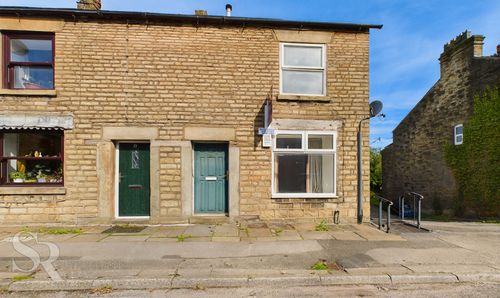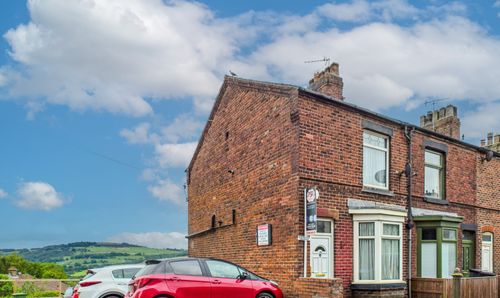Book a Viewing
To book a viewing for this property, please call PSR Estate and Lettings Agents, on 01663 738663.
To book a viewing for this property, please call PSR Estate and Lettings Agents, on 01663 738663.
5 Bedroom Detached House, Buxton Road, Disley, SK12
Buxton Road, Disley, SK12
.png)
PSR Estate and Lettings Agents
37-39 Union Road, New Mills
Description
Upon entering, you are greeted by a beautiful, large open-plan modern kitchen-living space, complete with double bi-fold doors that seamlessly connect luxury interior living with beautifully manicured outdoor entertaining space. The property features an expansive layout, comprising 3 reception rooms, a large modern kitchen, a detached self-sufficient annexe, and 4 bathrooms, providing ample space for family gatherings and entertaining guests.
Serene wrap-around gardens envelop the property, featuring apple and plum trees, a sheltered hot tub, and multiple barbeque dining areas - perfect for al fresco dining and outdoor relaxation. A driveway with parking for several vehicles ensures convenience for residents and guests alike.
Benefitting from fantastic transport links to Stockport, Manchester, and the Peak District, this property offers the best of both urban convenience and rural tranquillity. The close proximity to good schools and local amenities further enhances its desirability for discerning buyers.
In conclusion, this property offers a rare opportunity to acquire a premium family home in a sought-after location.
Viewing is strongly advised to fully appreciate the exceptional quality and lifestyle that this property affords.
EPC Rating: D
Key Features
- Stunning 4+1 Bedroom Detached Luxury Family Property In The Affluent Suburban Setting Of Disley
- Detached Fully-Equipped 1 Bedroom Annexe With Kitchenette, Bathroom And Independent Gas Heating
- Beautiful, Large Open-Plan Modern Kitchen-Living Space With Double Bi-Fold Doors To The Rear
- Expansive Family Property - 3 Reception Rooms | Large Modern Kitchen | Detached Self-Sufficient Annexe | 4 Bathrooms
- Serene Wrap-Around Gardens With Apple And Plum Trees, Sheltered Hot Tub And Multiple Barbecue Dining Areas
- Driveway With Parking For Several Vehicles
- Fantastic Transport Links To Stockport, Manchester And The Peak District
- Close Proximity To Good Schools And Local Amenities
- Double Glazing Throughout | Underfloor Heating | Gas Boiler | EPC Rating D - National Average
- Viewing Strongly Advised
Property Details
- Property type: House
- Plot Sq Feet: 16,738 sqft
- Council Tax Band: G
Rooms
Porch
1.86m x 0.98m
Wooden front door, with twin Upvc windows to each side, grey laminate flooring leading to a Upvc door into the hallway.
Hallway
3.01m x 2.99m
Welcoming bright hallway with understairs storage, tiled flooring, two radiators, access to stairs to first floor.
Sitting Room
3.61m x 5.11m
Upvc bay window looking over the front elevation, feature multi fuel burner with marble fire place surround, column radiator, wall mounted lighting and carpeted flooring. Upvc french doors leading into kitchen dining area.
View Sitting Room PhotosLounge
3.65m x 5.07m
Upvc bay window to front elevation, feature mulit fuel burner with black slate hearth and wooden beam mantel, carpeted and twin column radiators.
View Lounge PhotosKitchen Dining Room
6.78m x 5.22m
Large, full width byfolding doors. Two Upvc windows looking over side aspects, white wall and base units with black marble worktops. high level integrated oven grill and microwave, induction hob with extractor over, built in seperate fridge and freezer. Central island with storage draws and space for a wine fridge. Stainless steel sink with designer mixer tap, stand alone hot and cold tap, tiled floor with under floor heating. Breakfast bar seating area with space for four and feature lighting.
View Kitchen Dining Room PhotosUtility Room
3.47m x 1.53m
Upvc window looking over rear aspect, white wall band base units with black marble effect laminate worktops, space for a washer and dishwasher. Stainless steel sink with mixer tap, open to further storage area with space for additional fridge and dryer.
Wc
1.65m x 0.86m
Wall mounted WC with small sink with light blue vanity unit under, tiled flooring.
Landing
3.00m x 1.96m
Feature Flamingo arched window looking over the front aspect, stairs up from ground floor.
View Landing PhotosMain Bedroom
3.68m x 2.71m
Upvc bay window looking over front aspect with radiator under, carpeted flooring, media plugs in for tv and pendant light fitting.
View Main Bedroom PhotosEnsuite
2.28m x 1.35m
Walk in shower with rain and a hand held shower head, wall mounted wc with attached grey wood effect vanity unit with built in sink and mixer tap. White tiled walls with glass brick feature, white tiled flooring and an extractor.
View Ensuite PhotosBedroom Two
3.59m x 3.28m
Upvc window looking over the front aspect. single panel designer radiator, carpeted flooring pendant light fitting access to ensuite.
View Bedroom Two PhotosEnsuite
1.11m x 2.16m
Upvc window with privacy glass, walk in shower with electric shower unit. Push flush wc and a sink with small vanity unit under. White patterned tiled walls and wooden laminate flooring.
Bedroom Three
3.03m x 3.34m
Upvc window to the rear aspect, white fitted wardrobes with in built dressing table and shelving pendant light fitting.
View Bedroom Three PhotosFamily Bathroom
3.93m x 1.47m
Upvc window to rear aspect with privacy glass. Large walk in shower with rain shower and hand held shower head. White Porcelin bath with wall mounted mixer tap fittings, white push flush wc a large dresser style vanity unit with inbuilt sink and mirror above. Heated towel storage area, a chrome ladder radiator, grey tiled walls and flooring.
View Family Bathroom PhotosBedroom Four
2.69m x 2.43m
Upvc window to rear aspect, pendant light fitting and laminate flooring.
Annexe Living Space `
3.40m x 7.23m
Accessed by large Upvc sliding french doors. Upvc window to rear and feature high level window. Kitchette area with white base units, small induction hob, and black composite sink with mixer tap. Space for a wine fridge. Wooden effect LVT flooring built in murphy bed and downlighters.
View Annexe Living Space ` PhotosAnnexe Bathroom
0.79m x 3.26m
Walk in shower with rain and hand held shower heads, white push flush Wc and small vanity unit sink with tiled flooring with underfloor heating.
View Annexe Bathroom PhotosFloorplans
Outside Spaces
Garden
Large wrap-around gardens surrounding the property include manicured lawn areas, orchards with apple and plum trees, a large sheltered hot-tub and dining space, multiple barbecue areas, established plantings throughout and a large shed. Tall trees of mixed species to the front aspect provide sheltered privacy.
View PhotosParking Spaces
Location
Properties you may like
By PSR Estate and Lettings Agents
