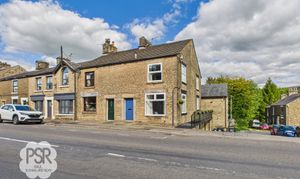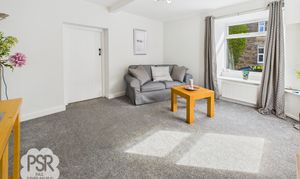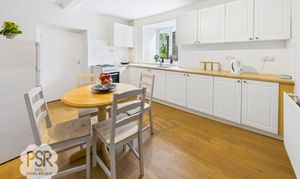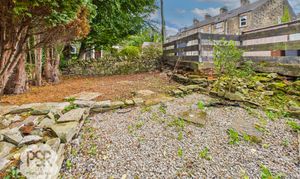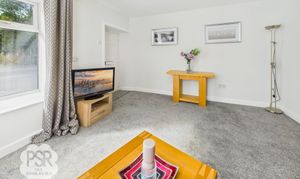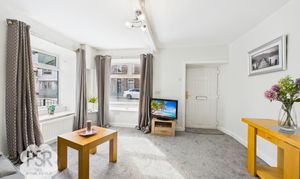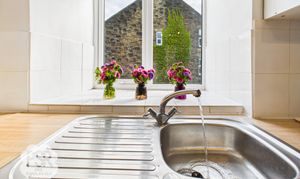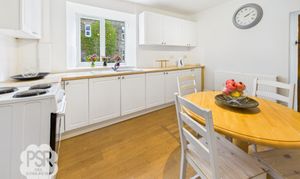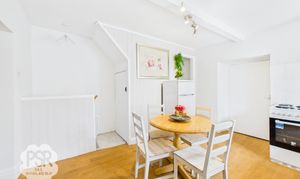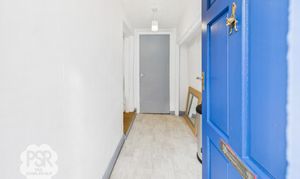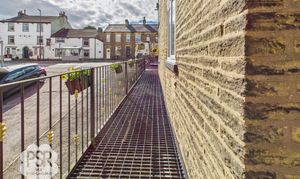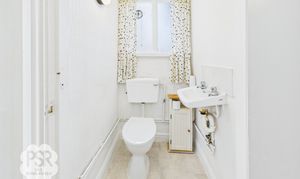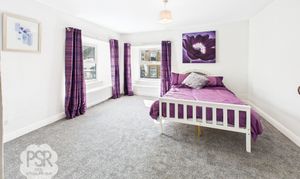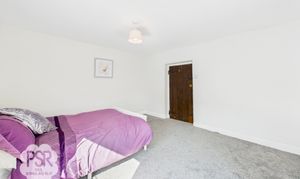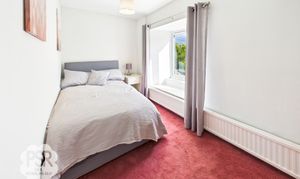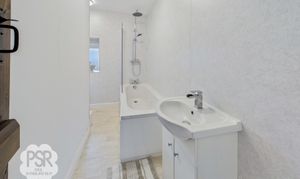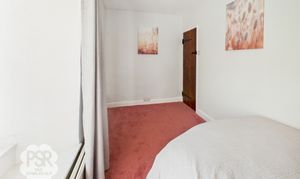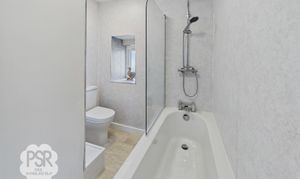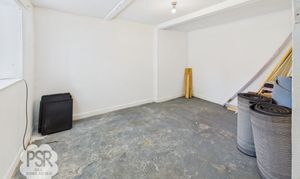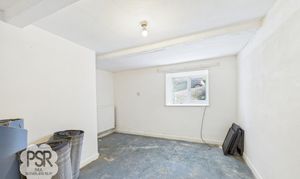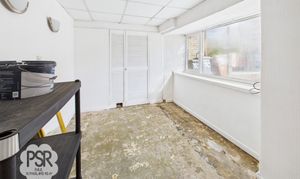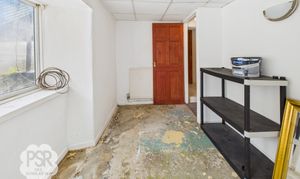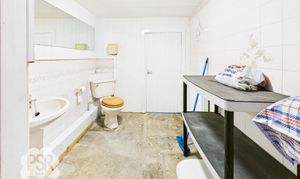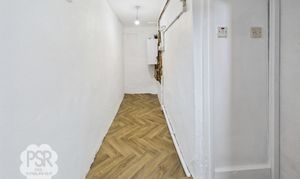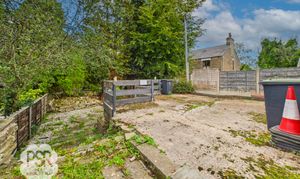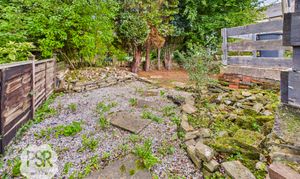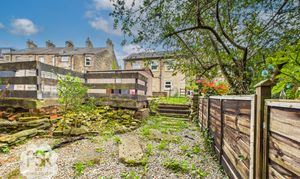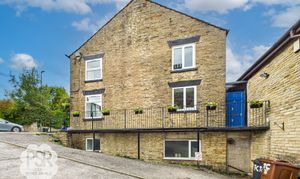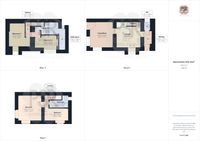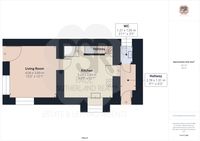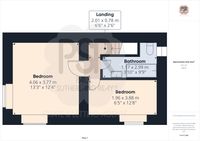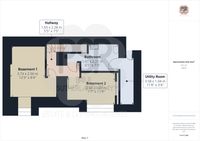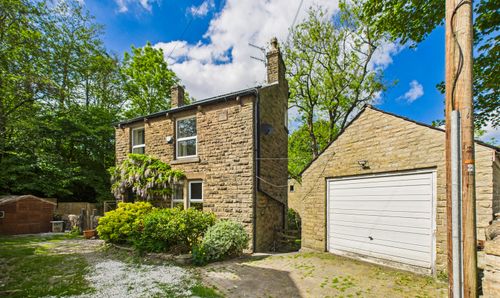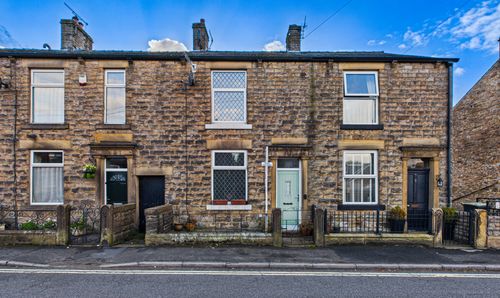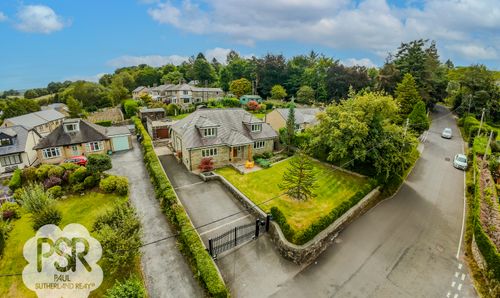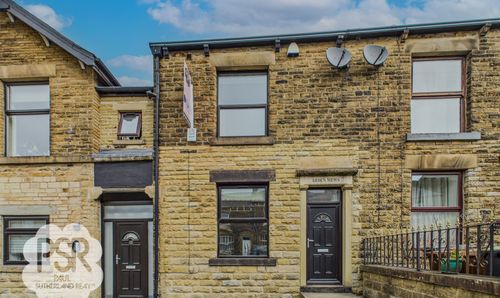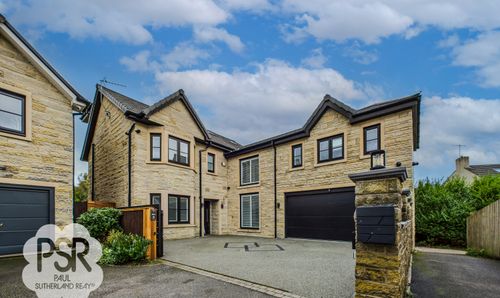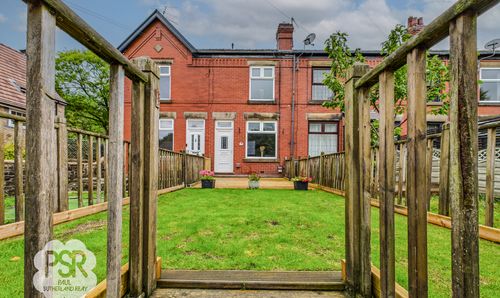Book a Viewing
To book a viewing for this property, please call PSR Estate and Lettings Agents, on 01663 738663.
To book a viewing for this property, please call PSR Estate and Lettings Agents, on 01663 738663.
2 Bedroom End of Terrace House, Buxton Road, Furness Vale, SK23
Buxton Road, Furness Vale, SK23
.png)
PSR Estate and Lettings Agents
37-39 Union Road, New Mills
Description
EPC Rating: D
Key Features
- Two-Bedroom End Terrace House
- Accommodation Over Two Floors
- Large Basement Offering Additional Space
- Gardens To The Rear
- Potential To Add Parking / Driveway
- Newly Fitted First Floor Bathroom
- Gas Central Heating/New Double Glazing/ EPC Rating D
- Excellent Transport Links
- Walking Distance To The Peak Forest Canal
Property Details
- Property type: House
- Plot Sq Feet: 2,293 sqft
- Council Tax Band: B
- Tenure: Leasehold
- Lease Expiry: 20/10/2815
- Ground Rent:
- Service Charge: Not Specified
Rooms
Lounge
3.73m x 4.09m
A spacious lounge with double glazed uPVC windows to the front and side elevations of the property and a uPVC door to the front elevation, newly laid carpet, double radiator and a three bulb centre light.
View Lounge PhotosKitchen Diner
3.89m x 3.20m
Double glazed uPVC window to the side elevation of the property, oak effect linoleum flooring, ceiling mounted spotlighting, double radiator, white tiled splashbacks, matching white wall and base units with laminate worktops, stainless steel kitchen sink and drainer with chrome mixer tap over, under stairs storage cupboard. Space for a fridge freezer, electric cooker with dedicated supply, stairs to lower ground floor.
View Kitchen Diner PhotosRear Hallway
1.07m x 2.85m
An exterior door of timber construction to the side elevation of the property, concrete flooring and fluorescent ceiling light, space for hanging coats.
View Rear Hallway PhotosWC
1.07m x 1.24m
A single glazed window of timber frame construction with privacy glass to the rear elevation of the property with a window extractor fan, tiled flooring, wall mounted fluorescent light, wall hung hand basin with chrome taps over, low level WC.
View WC PhotosLanding
0.79m x 1.98m
Carpeted floor, ceiling mounted lighting, wooden handrails, access to both bedrooms, bathroom and loft space.
Bedroom One
3.81m x 4.09m
Large double bedroom, double glazed uPVC windows to the front and side elevations, double radiator, oak farmhouse style latch door, newly carpeted floor, ceiling pendant light.
View Bedroom One PhotosBedroom Two
3.91m x 3.28m
Good sized bedroom , double glazed uPVC window to the side elevation, double radiator, oak farmhouse style latch door, carpeted floor, ceiling pendant light.
View Bedroom Two PhotosBathroom
2.26m x 2.01m
Double glazed uPVC window with privacy glass to the rear elevation, newly fitted white bathroom suite comprising low level push flush WC, panelled bath with rain and handheld shower attachment, vanity basin with cupboards below, marble effect wet walls and grey linoleum flooring.
View Bathroom PhotosBasement Room One
2.62m x 3.81m
Double glazed uPVC window to the side elevation, concrete floor, double radiator, ceiling pendant light.
View Basement Room One PhotosBasement Room Two
3.53m x 2.36m
Double glazed uPVC window to the side elevation, radiator, wall mounted lighting, concrete floor.
View Basement Room Two PhotosBasement WC
Low level WC, pedestal sink with chrome taps over, concrete floor, ceiling pendant light.
View Basement WC PhotosBasement Rear Hallway / Utility Room
1.03m x 3.67m
An exterior door of timber construction to the rear elevation of the property, dark oak effect linoleum flooring, ceiling pendant light, space for a washing machine and tumble dryer with dedicated plumbing and electrical supply.
View Basement Rear Hallway / Utility Room PhotosFloorplans
Outside Spaces
Location
Properties you may like
By PSR Estate and Lettings Agents
