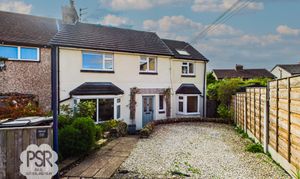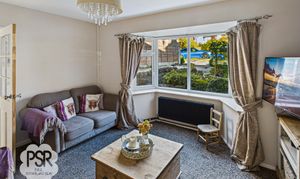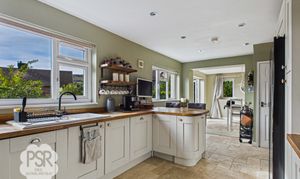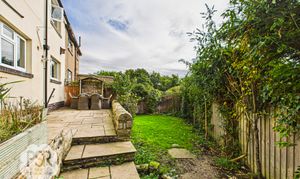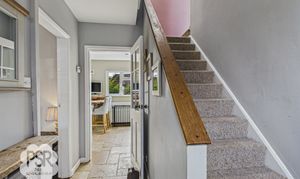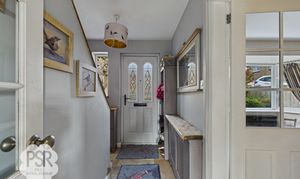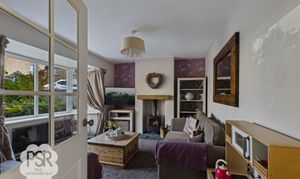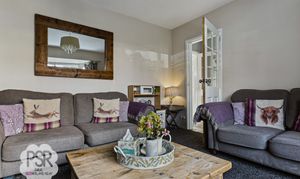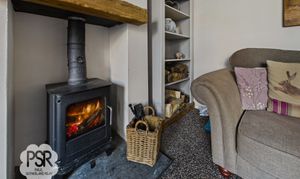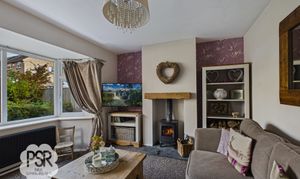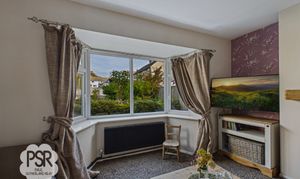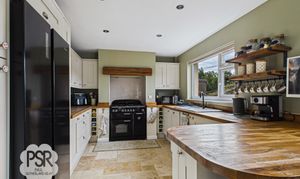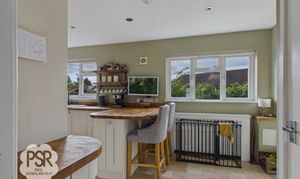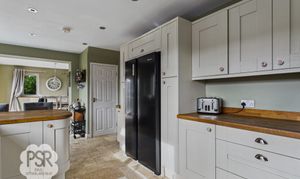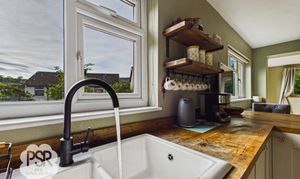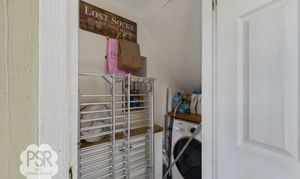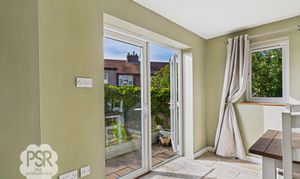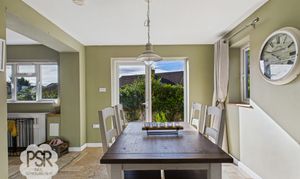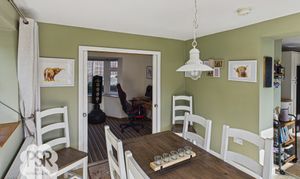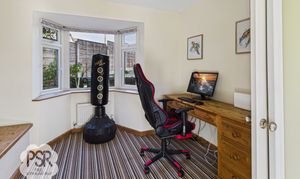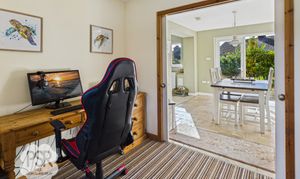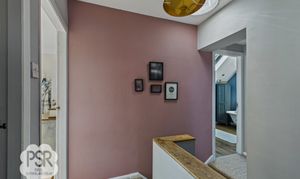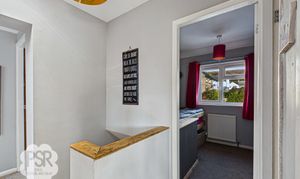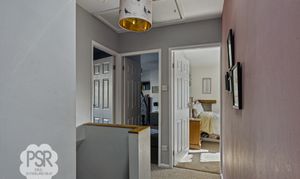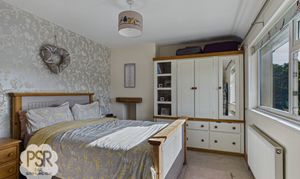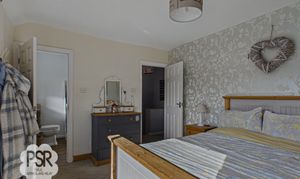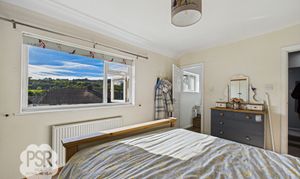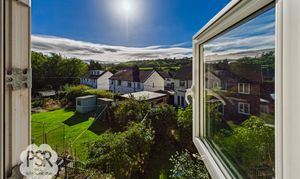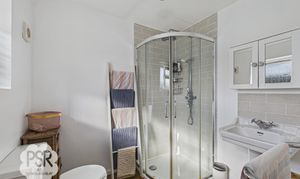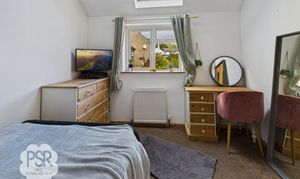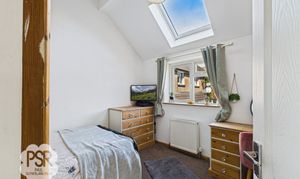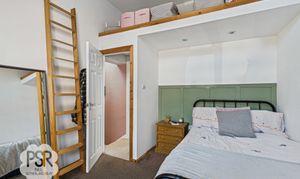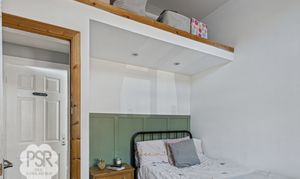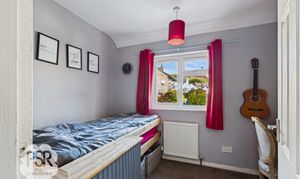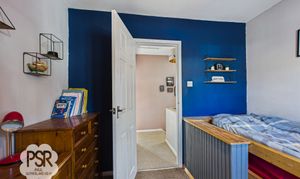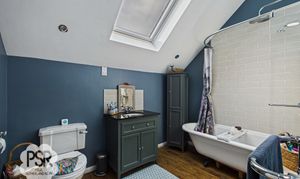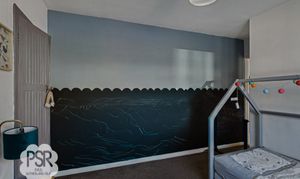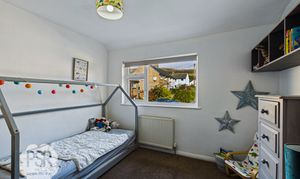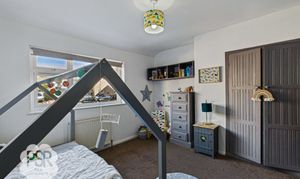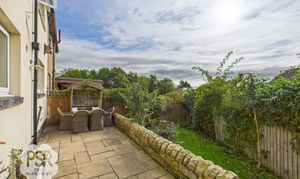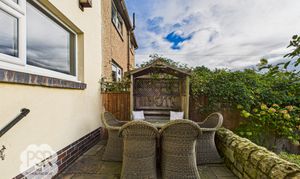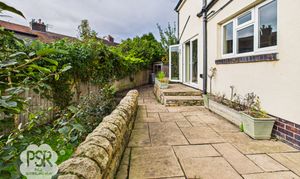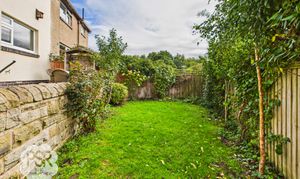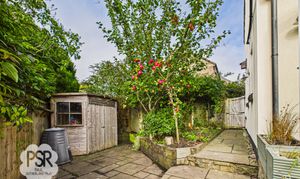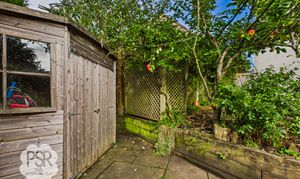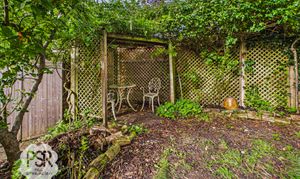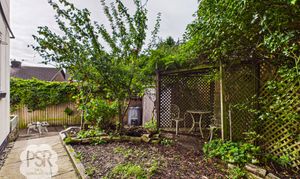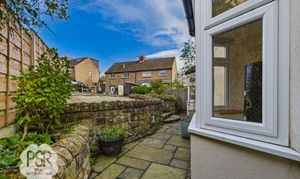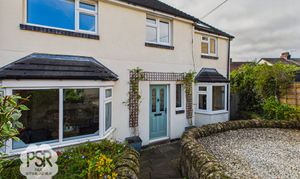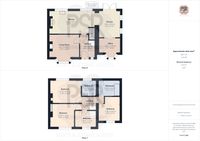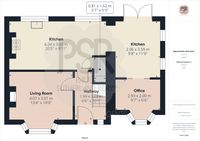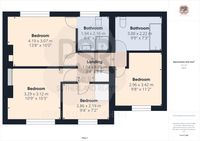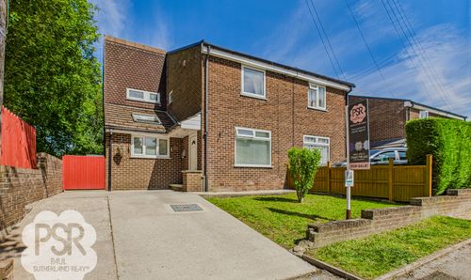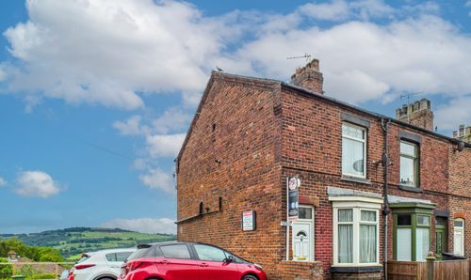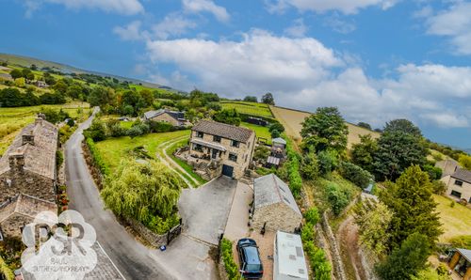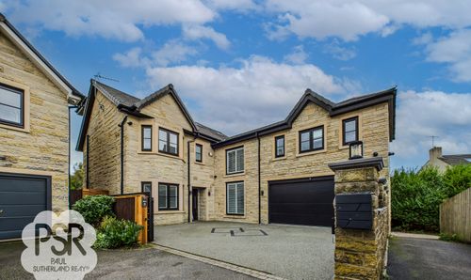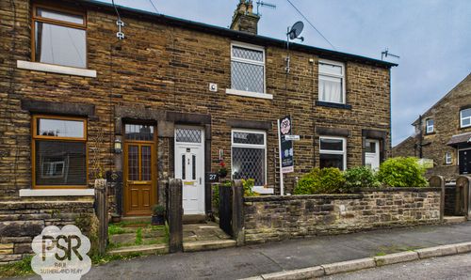Book a Viewing
To book a viewing for this property, please call PSR Estate and Lettings Agents, on 01663 738663.
To book a viewing for this property, please call PSR Estate and Lettings Agents, on 01663 738663.
Property, Belgrade Avenue, Chinley, SK23
Belgrade Avenue, Chinley, SK23
.png)
PSR Estate and Lettings Agents
37-39 Union Road, New Mills
Description
Set in the peaceful heart of Chinley, this beautifully presented four-bedroom semi-detached home offers an exceptional blend of character, comfort and countryside charm. From the moment you arrive, there’s a sense that this is somewhere special – a home carefully loved and thoughtfully updated for modern living.
Inside, three generous double bedrooms and a spacious single provide room for family and guests, while the principal bedroom enjoys its own stylish ensuite. The three reception rooms offer flexibility for modern lifestyles - whether that’s cosy evenings by the fire, family gatherings, or a quiet home office overlooking the garden.
At the heart of the home lies a beautiful kitchen with real wood worktops, perfectly balancing warmth and practicality, a space where home-cooked meals and everyday moments come to life.
Step outside and you’ll find an enclosed south-facing garden that feels like a private retreat. Tiered landscaping, stone-flagged steps, and established planting frame glorious views towards Eccles Pike. There’s a lovely Indian stone patio, a lawn edged with dry stone walls, and a shaded seating area beneath an apple tree being the ideal spot to unwind with a morning coffee or evening glass of wine.
To the front, a gravel driveway provides off-road parking, while Chinley’s vibrant village centre, rail station, and local walks are all within easy reach.
With its EPC rating of C, this home combines comfort, sustainability and timeless appeal take advantage of a rare opportunity to own a piece of Chinley’s charm.
EPC Rating: C
Key Features
- NO CHAIN
- Four Bedroom Semi Detached House
- Three Double Bedrooms/ En-Suite Main Bedroom
- Three Reception Rooms
- Enclosed South Facing Rear Garden
- Large Modern Kitchen With Real Wood Worktops
- Driveway Parking For One Car
- Close To Centre Of Chinley and Transport Links
- Gas Central Heating/Double Glazing/EPC Rating C
Property Details
- Property type: House
- Price Per Sq Foot: £297
- Approx Sq Feet: 1,227 sqft
- Plot Sq Feet: 3,035 sqft
- Council Tax Band: B
- Tenure: Leasehold
- Lease Expiry: -
- Ground Rent:
- Service Charge: Not Specified
Rooms
Hallway
1.99m x 3.08m
Composite front door with, tumbled marble tiled flooring. Stairs to first floor. Double panel radiator and a pendant light fitting.
View Hallway PhotosLounge
4.07m x 3.07m
UPVC bay window to front aspect. Includes a multi-fuel log burner with a slate hearth and wooden surround. Features a double panel radiator, carpeted flooring, and a pendant light fitting.
View Lounge PhotosKitchen
6.24m x 3.03m
Two UPVC windows to the rear. Stone-effect wall and base units with real wood worktops. Includes a porcelain sink with a black mixer tap, integral dishwasher, and space for an American-style fridge freezer and a range cooker. Features a travatine tiled floor, breakfast bar area, and downlights. Open to dining area.
View Kitchen PhotosUtility Room
0.81m x 1.62m
Situated under the stairs. Includes plumbing for a washer/dryer and tumbled marble flooring.
View Utility Room PhotosDining Room.
2.96m x 3.59m
UPVC French doors lead into the rear garden. Includes two UPVC windows to the side aspect. Features a continuation of the tumbled marble tiled flooring. Fitted with a pendant light fitting and a radiator.
View Dining Room. PhotosOffice / Sitting Room
2.93m x 2.00m
UPVC bay window to front aspect. Includes double sliding doors into the dining area. Fitted with downlights, carpeted flooring, and a double panel radiator.
View Office / Sitting Room PhotosLanding.
1.04m x 1.75m
Carpeted stairs from the ground floor. Features an inbuilt natural light fitting. Provides access to boarded attic space.
View Landing. PhotosBedroom One
4.19m x 3.07m
UPVC window to rear aspect with views over Eccles Pike. Includes space for a large wardrobe, carpeted flooring, and a pendant light fitting.
View Bedroom One PhotosEnsuite
1.94m x 2.16m
UPVC window with privacy glass to the rear aspect. Features a walk-in mixer shower with rain and handheld heads. Includes a white push-flush WC and a white pedestal sink with twin taps and a tiled splash back. Fitted with oak-effect LVT flooring, an antique-style towel radiator, and downlights.
View Ensuite PhotosBedroom Two
3.29m x 3.12m
UPVC window to front aspect. Features a built-in wardrobe and carpeted flooring. Includes a pendant light fitting and a double panel radiator.
View Bedroom Two PhotosBedroom Three
2.86m x 2.19m
UPVC window to front aspect, along with a large Velux roof light. Features a part-vaulted ceiling with built-in high-level shelving and part-panelled walls. Includes carpeted flooring, downlights, a pendant light fitting, and a double panel radiator.
View Bedroom Three PhotosBedroom Four
2.86m x 2.19m
Upvc window to front aspect. Single fitted bed and bedside cabinet. Carpeted flooring, double panel radiator and a pendant light fitting.
View Bedroom Four PhotosBathroom
3.00m x 2.22m
Large Velux roof light. Features a roll-top bath with an overhead shower including rain and handheld shower heads, and partially tiled walls. Includes a white antique push-flush WC, a sink with a vanity unit and marble top, and an antique-style towel radiator. Fitted with oak-effect LVT flooring and downlights.
View Bathroom PhotosFloorplans
Outside Spaces
Front Garden
Tiered garden with established planting. Stone flagged steps up to roadside.
View PhotosRear Garden
Indian stone paved area with dry stone wall onto a lawned area lined with established planting. Paved area to the side of the garden housing a large wooden shed and a further seating area with an established apple tree and boarder planting. Outdoor lighting, plug socket, and outdoor tap.
View PhotosParking Spaces
Driveway
Capacity: 1
Gravel driveway with parking for one car
Location
Properties you may like
By PSR Estate and Lettings Agents
