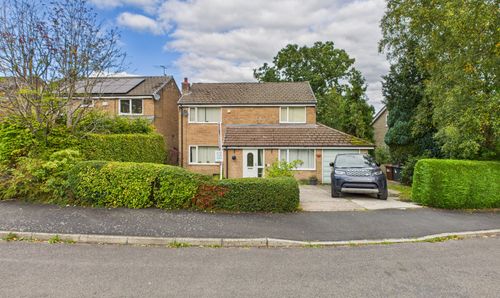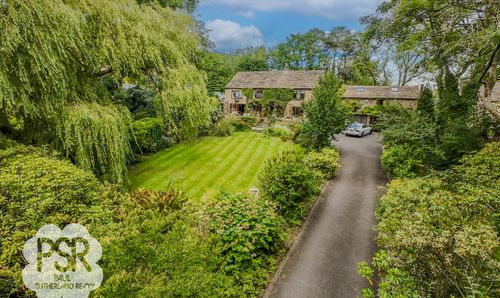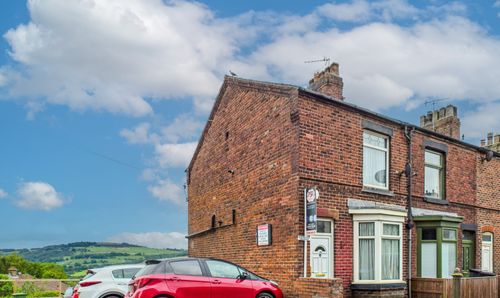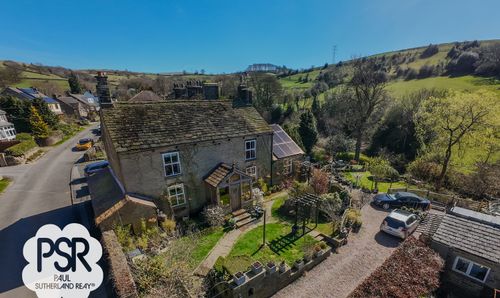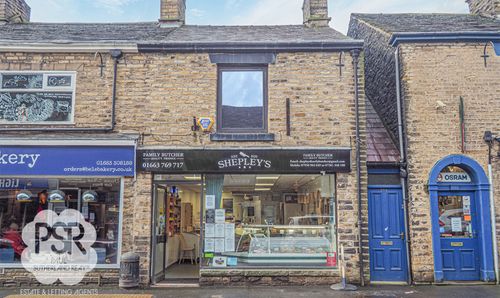Book a Viewing
To book a viewing for this property, please call PSR Estate and Lettings Agents, on 01663 738663.
To book a viewing for this property, please call PSR Estate and Lettings Agents, on 01663 738663.
3 Bedroom Semi Detached House, Low Leighton Road, New Mills, SK22
Low Leighton Road, New Mills, SK22
.png)
PSR Estate and Lettings Agents
37-39 Union Road, New Mills
Description
Nestled in a prime location within the heart of New Mills, this fantastic three-bedroom semi-detached family property offers a perfect blend of modern charm and character, ideal for those seeking a spacious and comfortable home. With no onward chain, this delightful residence presents well-sized rooms throughout, including two bathrooms, providing ample living space for families of all sizes. Boasting the convenience of off-street parking for one car to the rear, the possibility of converting into a four-bedroom property adds further flexibility to this already enticing opportunity.
Externally, the property features a low maintenance enclosed private rear garden complete with a paved patio area, offering a tranquil space perfect for relaxing or entertaining.
Further enhancing the appeal of this home is the off-street parking space for one vehicle to the rear, ensuring convenience for residents.
With double glazing throughout, gas central heating, and an EPC rating of D, this property is not only aesthetically pleasing but also offers modern amenities for comfortable living.
Situated within easy reach of fantastic transport links, good schools, and local amenities, this property represents an exceptional opportunity for families looking to settle in a sought-after area that combines convenience and tranquillity seamlessly.
EPC Rating: C
Key Features
- Fantastic Three-Bedroom Semi-Detached Family Property in a Central New Mills Location
- No Onward Chain
- Off-Street Parking for 1 Car to the Rear
- Well Sized Rooms Throughout | Two Bathrooms
- Possibility to Convert to Four Bedroom Property
- Low Maintenance Enclosed Private Rear Garden
- Double Glazing Throughout | Gas Central Heating | EPC Rating D
- Perfect Blend of Modern Charm and Character
- Fantastic Transport Links
- Close Proximity to Good Schools and Local Amenities
Property Details
- Property type: House
- Price Per Sq Foot: £393
- Approx Sq Feet: 700 sqft
- Plot Sq Feet: 1,098 sqft
- Council Tax Band: B
- Tenure: Leasehold
- Lease Expiry: 30/06/2905
- Ground Rent:
- Service Charge: Not Specified
Rooms
Entrance Vestibule
0.63m x 1.31m
uPVC double glazed French doors to the front elevation of the property with similar hallmarked transom window above, Victorian timber panelled walls and stained glass door to the lounge, tiled flooring.
View Entrance Vestibule PhotosLounge
3.81m x 4.51m
uPVC double glazed window with fitted Venetian blinds to the front elevation of the property, a twin panel radiator, carpeted flooring and picture rails throughout, ceiling pendant lighting, original Victorian panelled walls with electric cupboard access, internal Victorian stained glass door of timber construction to the Vestibule, and an original Victorian cast iron feature fireplace with a tiled hearth and quartz mantle.
View Lounge PhotosHallway
0.82m x 0.87m
Carpeted flooring and stairs to the first floor, ceiling pendant lighting and original Victorian panelled wall.
Kitchen
3.47m x 3.99m
uPVC double glazed French doors and adjacent window to the rear elevation, grey wood effect tiled flooring, matching grey gloss wall and base units with under cabinet lighting, grey stone effect laminate worktops, tiled splashbacks, a stainless steel kitchen sink with drainage space and a stainless steel mixer tap above, recessed ceiling spotlighting, a twin panel radiator, two butler cupboards with boiler access, a large under stairs storage cupboard, space for a washer dryer, integrated under counter fridge and freezer, gas rangemaster cooker in converted chimney breast.
View Kitchen PhotosLanding
3.35m x 0.82m
Carpeted flooring throughout, ceiling pendant lighting, a single panel radiator and carpeted stairs to the second floor.
View Landing PhotosMain Bedroom
3.80m x 4.53m
Two uPVC double glazed windows with fitted Venetian blinds to the front elevation of the property, carpeted flooring throughout, two twin panel radiators, ceiling pendant lighting and an original Victorian cast iron fireplace.
View Main Bedroom PhotosFamily Bathroom
2.42m x 2.69m
uPVC privacy double glazed window to the rear elevation of the property, tiled flooring, part tiled walls and part panelled walls, an extractor fan, a single panel radiator, recessed ceiling spotlighting, and a matching bathroom suite comprises a low level WC with a concealed cistern and button flush, a bath with stainless steel deck mounted taps and a stainless steel thermostatic mixer shower above with a hinged glass shower screen, and a freestanding vanity basin with storage cupboards beneath and a stainless steel mixer tap above
View Family Bathroom PhotosBedroom Two
2.48m x 2.69m
uPVC double glazed window with fitted Venetian blinds to the rear elevation of the property, carpeted flooring throughout, ceiling pendant lighting, a single panel radiator and an under stairs storage cupboard
View Bedroom Two PhotosLoft Landing
1.35m x 0.73m
Carpeted flooring throughout, ceiling pendant lighting and a fitted desk.
Loft Bedroom
5.69m x 3.11m
uPVC double glazed window with fitted Venetian blinds to the rear elevation of the property and a uPVC double glazed Velux opening window with integrated blinds to the front elevation, carpeted flooring throughout, ceiling pendant lighting, two single panel radiators and a large eaves storage space.
View Loft Bedroom PhotosEn-Suite
1.36m x 1.84m
uPVC privacy double glazed window to the rear elevation of the property, fully tiled walls and flooring, an extractor fan, a single panel radiator, ceiling mounted lighting and a matching shower room suite comprises a low level WC with a concealed cistern and button flush, a freestanding vanity basin with a stainless steel mixer tap above and vanity storage cupboards beneath, and a walk-in double shower cubicle with sliding glass doors and a stainless steel wall-mounted thermostatic mixer shower above.
View En-Suite PhotosFloorplans
Outside Spaces
Rear Garden
Low maintenance rear garden with paved patio area, privacy fencing and a brick outbuilding
View PhotosFront Garden
Stone steps leading to the front door with surrounding established plantings.
View PhotosParking Spaces
Off street
Capacity: 1
Off-street parking space for 1 vehicle to the rear.
Location
Properties you may like
By PSR Estate and Lettings Agents



























































