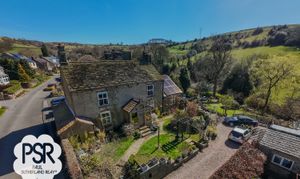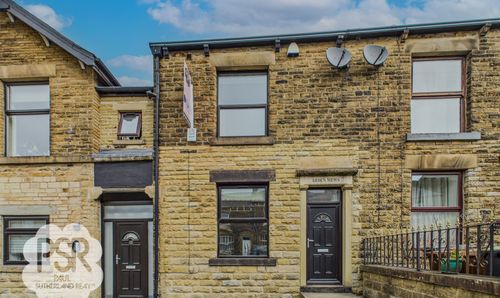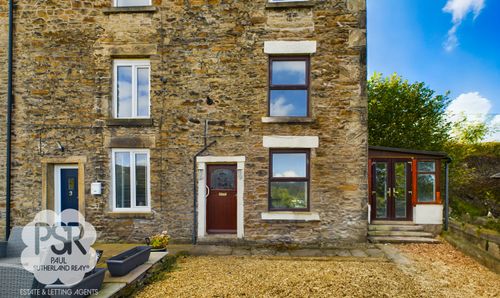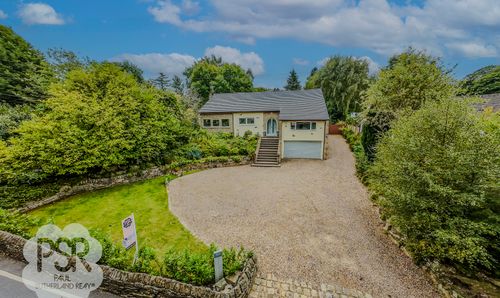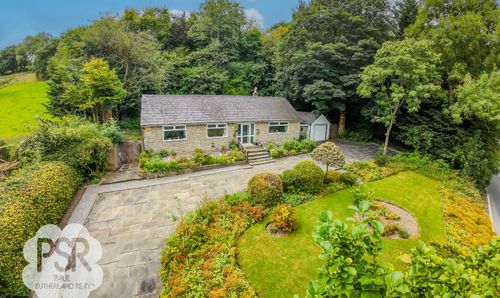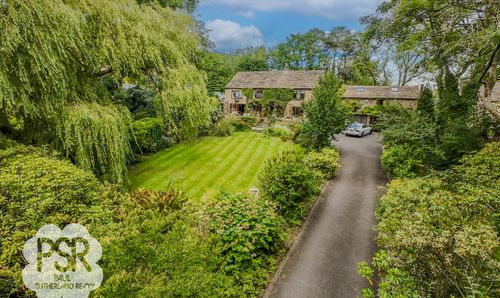Book a Viewing
To book a viewing for this property, please call PSR Estate and Lettings Agents, on 01663 738663.
To book a viewing for this property, please call PSR Estate and Lettings Agents, on 01663 738663.
4 Bedroom Detached House, Laneside Road, New Mills, SK22
Laneside Road, New Mills, SK22
.png)
PSR Estate and Lettings Agents
37-39 Union Road, New Mills
Description
Located in a sought after location, this exquisite 4-bedroom detached house stands as a proud testament to its heritage, a stunning former farm house dating back to circa 1740, meticulously restored by the current owner of 50 years. Boasting a discreet elegance that radiates from every corner, this residence exudes charm and character at every turn. The grandeur of the property is showcased as you approach with a driveway providing ample parking space for six plus cars. The air source heat pump and solar panels not only underline the property's commitment to sustainability but also ensure a harmonious blend of modern technology with historic allure. Within, the property offers a lifestyle of unparallelled comfort and style, featuring four bedrooms, four spacious reception rooms, and three bathrooms, all adorned with tasteful finishes that complement the original features. The beautifully maintained gardens present a tranquil retreat, offering stunning countryside views and a sense of peace that envelops the soul. EPC rated D.
The enchanting allure of this property extends outdoors to the large wrap-around gardens that encircle the residence like a verdant embrace. Dotted with multiple lawned areas and punctuated by the presence of established plantings including fruit trees and magnolias, the beauty of nature intertwines seamlessly with the architectural splendour. A large greenhouse and a timber shed provide space for cultivating greenery or indulging in hobbies, while the patio seating areas offer a perfect setting for al fresco dining amidst the captivating rural backdrop. The allure continues as you meander through the gardens and cross the babbling brook via a charming stone arched bridge, adding a whimsical touch to the outdoor paradise. A pond glistens in the sunlight, reflecting the clear blue skies, while the large gated gravel driveway ensures privacy and security for your vehicles. This property sets a new standard in luxurious countryside living, where every corner whispers tales of history and every view paints a portrait of serenity.
EPC Rating: D
Key Features
- Stunning Former Farmhouse Dating Back to Circa 1740
- Beautifully Restored by Current Owner of 50 Years
- Driveway Parking for Six or More Vehicles
- Sought-After Location with Countryside Views
- Air Source Heat Pump and Solar Panels
- Four Bedrooms | Four Reception Rooms | Three Bathrooms
- Beautiful, Well-Maintained Gardens
- EPC Rated D
Property Details
- Property type: House
- Plot Sq Feet: 2,723 sqft
- Property Age Bracket: Georgian (1710 - 1830)
- Council Tax Band: D
Rooms
Porch
1.75m x 2.53m
Entirely of French oak construction, double glazed throughout, quarry tiled flooring, wall sconce lighting, single glazed stained glass door to the hallway.
View Porch PhotosHallway
5.52m x 1.63m
Carpet tiled and ceramic tiled flooring, ceiling mounted lighting, carpeted stairs with oak handrails to the first floor, character exposed stone wall.
View Hallway PhotosDining Room
3.67m x 3.66m
uPVC double glazed window to the front elevation of the property, carpeted flooring throughout, ceiling pendant lighting and wall sconce lighting, twin panel radiator, a converted cast iron Victorian fireplace, and character oak beams.
View Dining Room PhotosLounge
7.33m x 4.02m
uPVC double glazed window to the front elevation of the property, converted uPVC mullion window to the rear elevation, three timber framed double glazed windows and stained glass single glazed door to the side elevation, feature character oak beams, ceiling pendant lighting and wall sconce lighting, ceiling fan, two twin panel radiators, carpeted flooring, feature stone fireplace.
View Lounge PhotosOffice
2.91m x 3.44m
uPVC converted mullion window to the rear elevation of the property, mahogany alcove shelving, carpeted flooring, ceiling pendant lighting, a twin panel radiator, and character oak beams.
Wc
1.94m x 0.95m
Ceiling mounted lighting, fully tiled walls and flooring, an extractor fan, a low level WC with a push flush and a wall hung hand basin with stainless steel taps
View Wc PhotosCloakroom
1.28m x 0.83m
Ceiling mounted lighting and cork tiled flooring.
Kitchen
6.92m x 3.69m
uPVC double glazed window to the rear elevation of the property with fitted Vertical blinds, tiled flooring and walls, marble effect laminate worktops throughout, ceiling mounted spotlighting, breakfast bar seating, gloss white matching wall and base units, integrated electric double oven and four ring electric hob with integrated extractor hood above, space for a dishwasher and under counter fridge freezer, and a twin panel radiator.
View Kitchen PhotosSitting Room
uPVC double glazed window with fitted Roman blinds to the front elevation of the property, oak effect laminate flooring throughout, ceiling pendant lighting, a twin panel radiator, a large larder cupboard, and a dual fuel log burner set into a fireplace with a stone hearth.
View Sitting Room PhotosUtility Room
8.42m x 1.36m
Privacy single glazed converted mullion windows to the side elevation, privacy double glazed solid oak door to the rear elevation and uPVC privacy double glazed window to the front elevation of the property, fully tiled walls and flooring, fluorescent ceiling lighting, space for a washing machine, tumble dryer and large fridge and freezer.
View Utility Room PhotosLanding
2.66m x 1.44m
uPVC double glazed window to the rear elevation of the property with retained stained glass inner tertiary glazing, carpeted flooring, oak balustrade, ornate plaster rose and cornicing, oak storage cupboard, heat pump panel access, ceiling pendant lighting and access to the partially boarded loft via pull down ladder.
View Landing PhotosMain Bedroom
3.67m x 4.07m
uPVC double glazed window to the front elevation of the property with a window seat and views over New Mills, carpeted flooring throughout, ornate plaster rose, ceiling pendant lighting and a triple panel radiator.
View Main Bedroom PhotosEn Suite
1.86m x 1.44m
Recessed ceiling spotlighting, fully tiled walls and flooring, and a matching shower room suite comprises a low level WC with a push flush, a pedestal basin with stainless steel taps above, and a corner shower cubicle with a sliding glass shower door and a wall mounted electric heated power shower.
View En Suite PhotosBedroom Two
3.20m x 4.60m
uPVC double glazed window with a fitted Roman blind and window seat to the front elevation with views over New Mills, carpeted flooring, ceiling pendant lighting and a triple panel radiator.
View Bedroom Two PhotosBedroom Three
2.93m x 3.62m
uPVC converted mullion window to the rear elevation of the property with a window seat, carpeted flooring, ceiling pendant lighting and a triple panel radiator.
View Bedroom Three PhotosBedroom Four
2.47m x 2.57m
uPVC double glazed window to the rear elevation of the property with a window seat and ceiling pendant lighting.
Bathroom
3.59m x 1.86m
uPVC privacy double glazed window to the side elevation of the property and a glass tiled window to the rear elevation, fully tiled walls and flooring, two chrome ladder radiators, an extractor fan, and a matching bathroom suite comprises a low level WC with a button flush, a freestanding vanity basin with a stainless steel mixer tap and LED backlit vanity mirror above, a bath with stainless steel deck mounted Victorian mixer tap above, and a glass shower cubicle with a hinged glass shower door, wet wall surround, and a wall mounted electric heated power shower.
View Bathroom PhotosFloorplans
Outside Spaces
Garden
Large wrap-around gardens surrounding the property with multiple lawned areas, established plantings including fruit trees and magnolias, a large greenhouse, a timber shed with space for another large shed, pond, patio seating areas, all leading to a babbling brook with a stone arched bridge.
View PhotosParking Spaces
Location
Properties you may like
By PSR Estate and Lettings Agents
