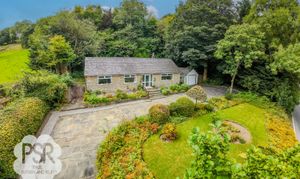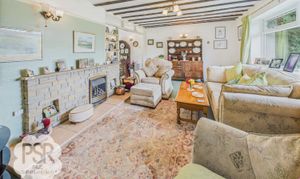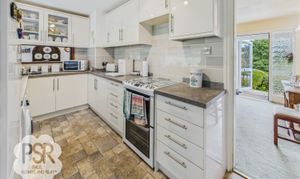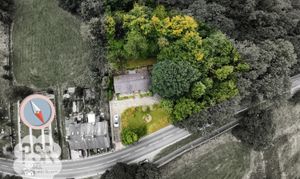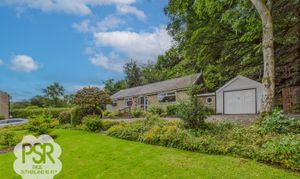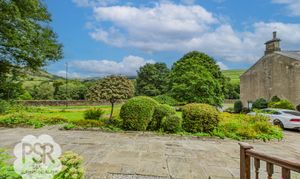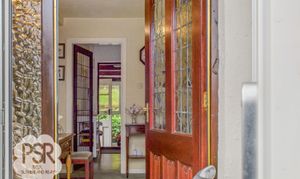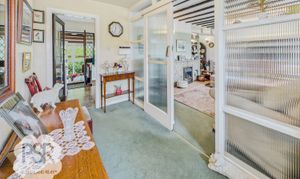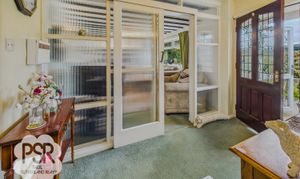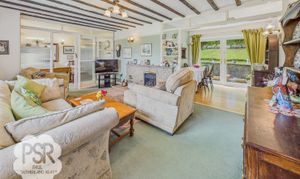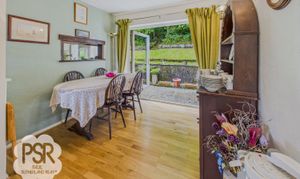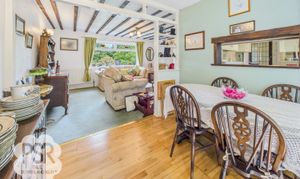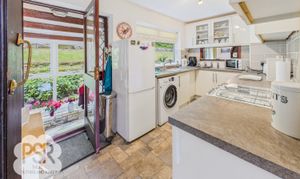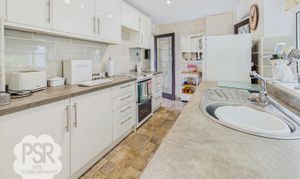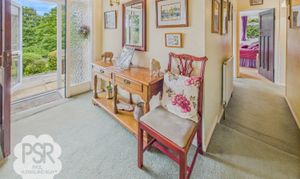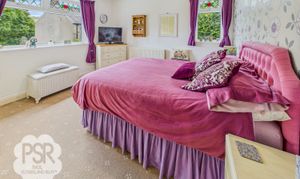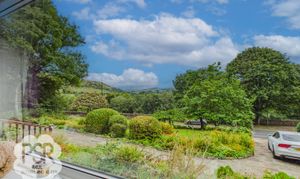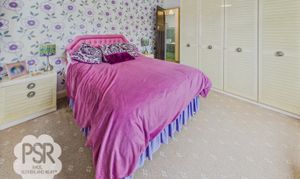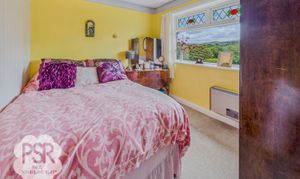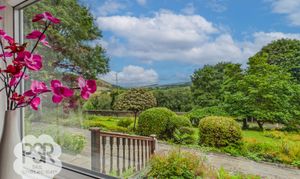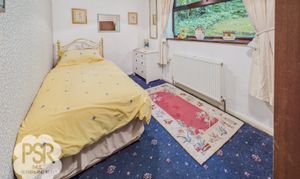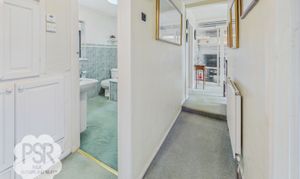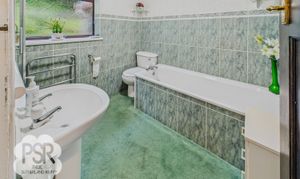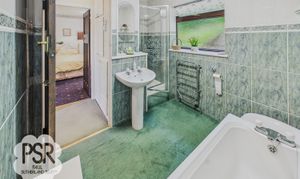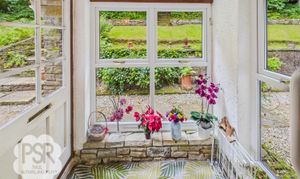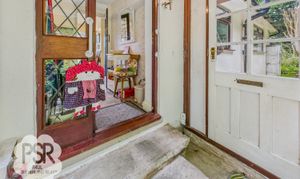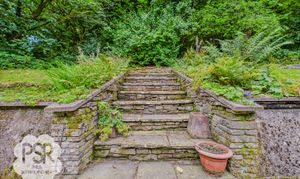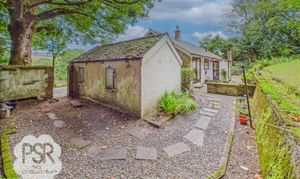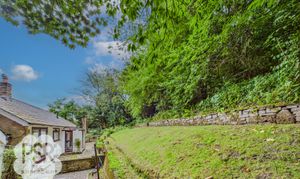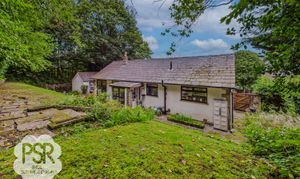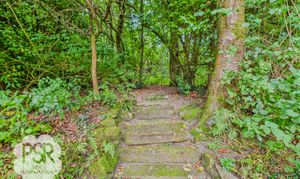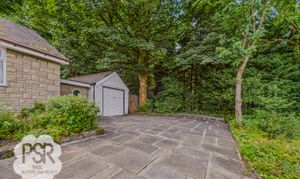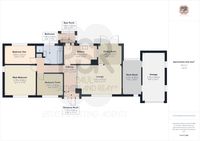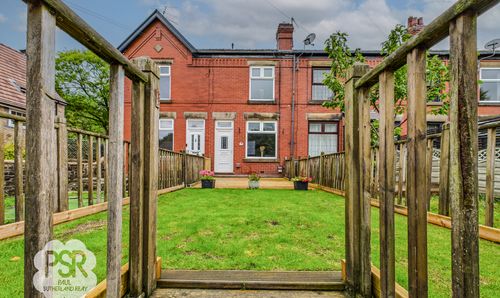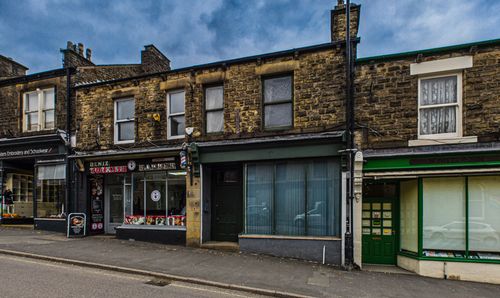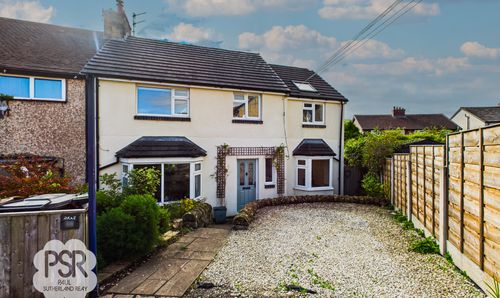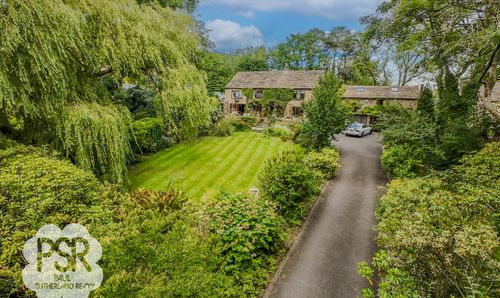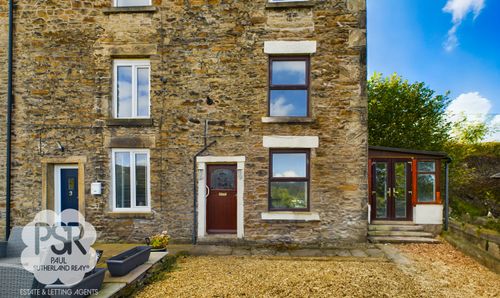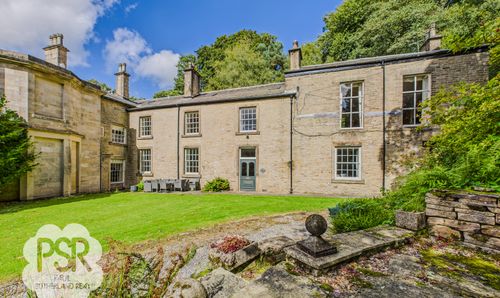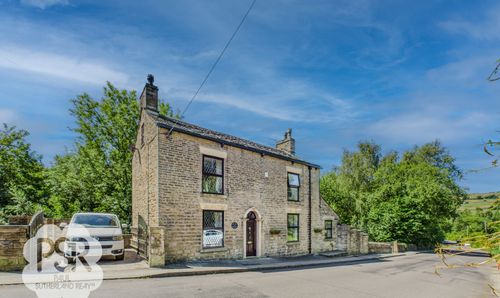Book a Viewing
To book a viewing for this property, please call PSR Estate and Lettings Agents, on 01663 738663.
To book a viewing for this property, please call PSR Estate and Lettings Agents, on 01663 738663.
3 Bedroom Detached Bungalow, New Mills Road, Hayfield, SK22
New Mills Road, Hayfield, SK22
.png)
PSR Estate and Lettings Agents
37-39 Union Road, New Mills
Description
Outside, the property features a rear garden with a paved patio area perfect for entertaining. Gated access around both sides leads to the front aspect of the property, where stone steps guide you to an elevated lawned area surrounded by established plantings. Further steps lead into a private woodland, home to beautiful Barn Owls. The front aspect itself boasts a well-maintained lawned area with raised beds of plants and trees, creating a welcoming and charming entrance. Access to the rear is available through gates on either side, ensuring convenience for all residents. A large paved driveway to the front provides space for up to three cars, with potential for easy expansion. Additionally, the driveway allows for access to the property's integral garage, complete with an adjacent store room and mains power, offering space for one vehicle and ample storage. This outside space is not just a feature but an extension of the peaceful surroundings this property offers.
EPC Rating: D
Key Features
- Expansive Three-Bedroom Detached Bungalow in Hayfield
- Situated on a Large Plot With Potential to Redevelop
- Large Driveway with Off-Street Parking for Several Cars
- Two Reception Rooms
- Integral Garage and Store Room with Scope for Conversion
- Stunning Views Towards Lantern Pike from the Front Aspect
- Excellent Transport Links to Manchester and Sheffield
- Close Proximity to Good Local Schools and Amenities
- Viewing Strongly Advised
- No Onward Chain
Property Details
- Property type: Bungalow
- Price Per Sq Foot: £424
- Approx Sq Feet: 1,145 sqft
- Council Tax Band: D
- Tenure: Leasehold
- Lease Expiry: -
- Ground Rent:
- Service Charge: Not Specified
Rooms
Entrance Porch
1.79m x 0.59m
uPVC double glazed door and windows to the front elevation of the property with views towards Lantern Pike, oak effect laminate flooring and a single glazed door of timber frame construction to the main hallway.
View Entrance Porch PhotosMain Hallway
4.76m x 0.88m
Carpeted flooring, a single panel radiator, sliding internal timber door to the lounge, loft access via a hatch, and airing and storage cupboards with boiler access
View Main Hallway PhotosKitchen
4.19m x 2.20m
uPVC double glazed window with a fitted roller blind to the rear elevation of the property, ceiling mounted spotlighting, stone tiled effect linoleum flooring throughout, electrical panel access, white gloss matching wall and base units with grey stone effect laminate worktops holding a stainless steel kitchen sink with a stainless steel mixer tap above, space for a washing machine, fridge freezer and freestanding gas cooker, fully tiled splashbacks, and a serving hatch to the dining room. Single glazed door of timber frame construction to the rear porch.
View Kitchen PhotosRear Porch
1.89m x 1.25m
uPVC double glazed windows and a single glazed door of timber frame construction to the rear elevation of the property, stone tiled flooring, wall sconce lighting and feature oak ceiling beams
View Rear Porch PhotosLounge
5.25m x 3.55m
uPVC double glazed window with stained glass accents and views towards Lantern Pike to the front elevation of the property, sliding internal door of timber construction to the main hallway, carpeted flooring and feature oak beams throughout, wall sconce lighting, a twin panel radiator, open plan access to the dining room, and a gas fire set into a stone fireplace with a tiled hearth.
View Lounge PhotosDining Room
2.68m x 2.19m
uPVC double glazed French doors to the rear elevation of the property, oak effect laminate flooring throughout, wall sconce lighting and a serving hatch from the kitchen.
View Dining Room PhotosMain Bedroom
3.70m x 3.58m
uPVC double glazed windows with stained glass accents to the front and side elevations with views towards Lantern Pike, carpeted flooring throughout, ceiling pendant lighting, a twin panel radiator, fitted double wardrobes and bedside cabinetry, and a wall-mounted piezoelectric gas heater.
View Main Bedroom PhotosBedroom Two
3.66m x 2.23m
uPVC double glazed window to the rear elevation of the property, carpeted flooring throughout, ceiling pendant lighting, and a twin panel radiator.
View Bedroom Two PhotosBedroom Three
2.97m x 2.58m
uPVC double glazed window with stained glass accents and views towards Lantern spike to the front elevation of the property, carpeted flooring throughout, ceiling pendant lighting, a single panel radiator and a wall-mounted piezoelectric gas heater.
View Bedroom Three PhotosFamily Bathroom
1.99m x 2.23m
uPVC privacy double glazed window with a fitted roller blind to the rear elevation of the property, carpeted flooring throughout, ceiling mounted LED lighting, a heated towel rail, fully tiled walls, a wall-mounted electric fan heater, and a matching bathroom suite comprises a low-level WC with a push flush, a pedestal basin with stainless steel taps above, a walk in shower cubicle with a hinged glass shower door and a wall-mounted stainless steel thermostatic mixer shower above, and a bath with fully tiled surround and stainless steel deck-mounted mixer tap.
View Family Bathroom PhotosIntegral Garage
2.76m x 5.84m
Two single glazed windows of timber frame construction to the side elevation of the property, up and over garage door, mains power supply, space for 1 car and access to the store room.
View Integral Garage PhotosStore Room
2.15m x 4.28m
uPVC double glazed window to the rear elevation of the property and feature single glazed porthole window to the front elevation, concrete flooring and mains power supply.
Floorplans
Outside Spaces
Rear Garden
Rear garden with paved patio area and space for entertaining, gated access around both sides to the front aspect of the property, stone steps lead to elevated lawned area with further stone steps into a private woodland with Barn Owls.
View PhotosFront Garden
Lawned area to the front aspect of the property with surrounding established plantings and trees in raised beds. Further established plantings to the front aspect of the property and access to the rear via gates on either side.
View PhotosParking Spaces
Driveway
Capacity: 3
Large Paved driveway to the front aspect of the property with space for 3 cars and potential for easy further expansion beyond, also providing access to the integral garage. Note there is a septic tank.
View PhotosGarage
Capacity: 1
Integral garage with adjacent store room and mains power, giving space for 1 car.
View PhotosLocation
Properties you may like
By PSR Estate and Lettings Agents
