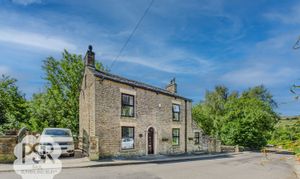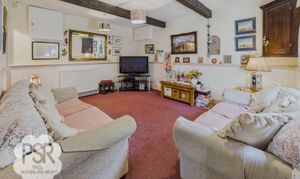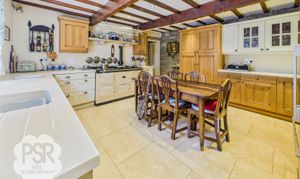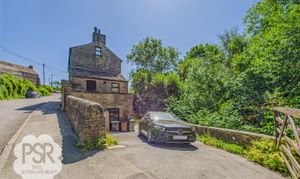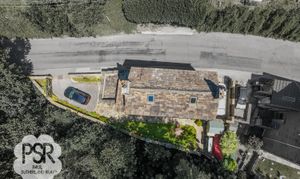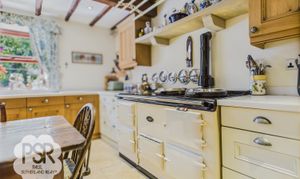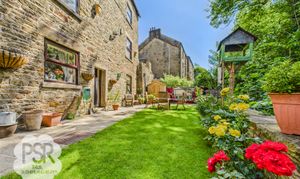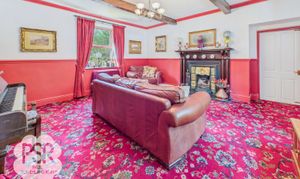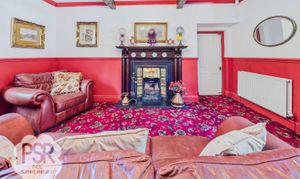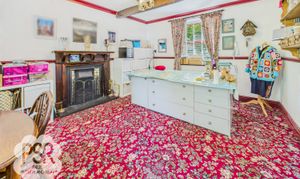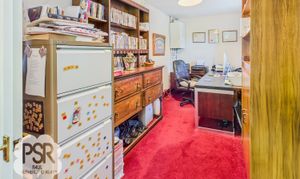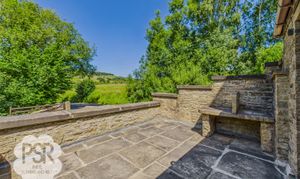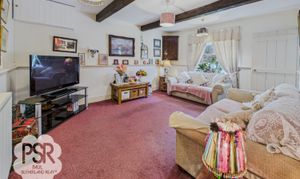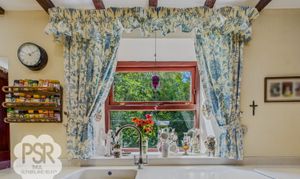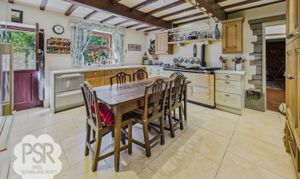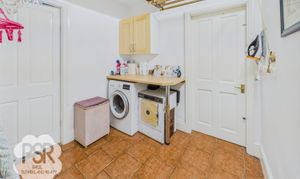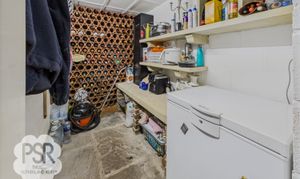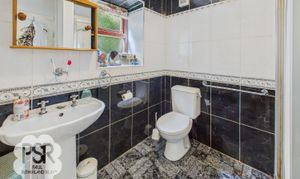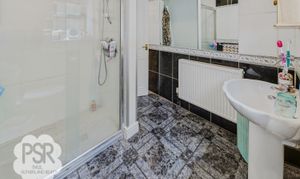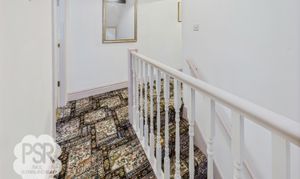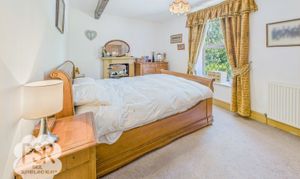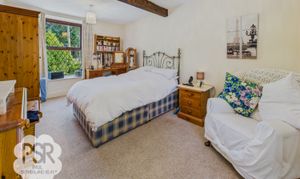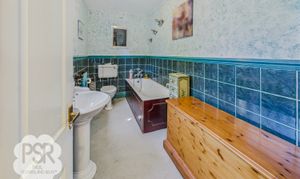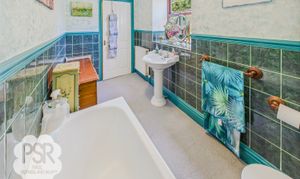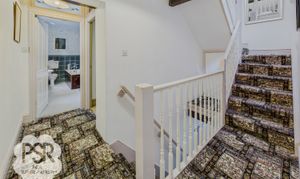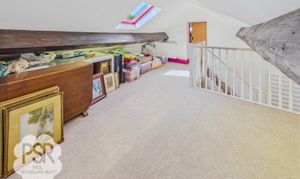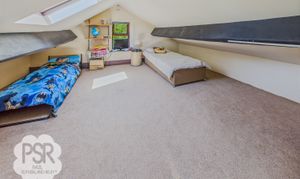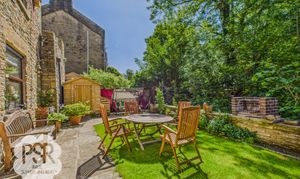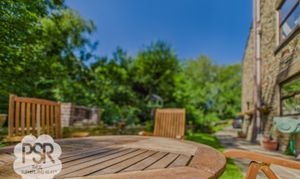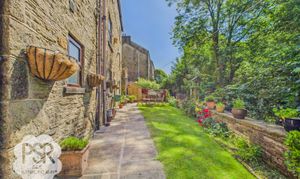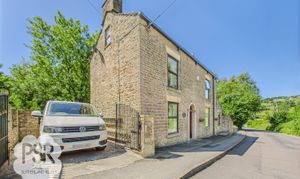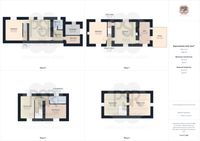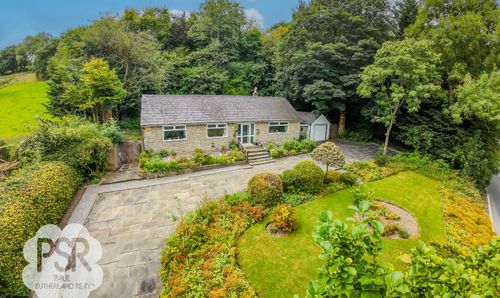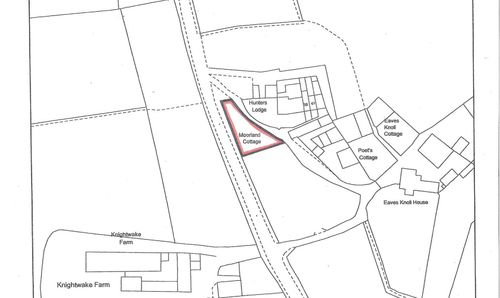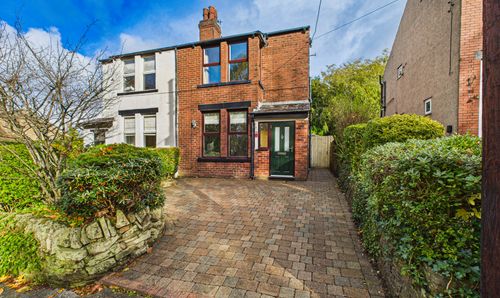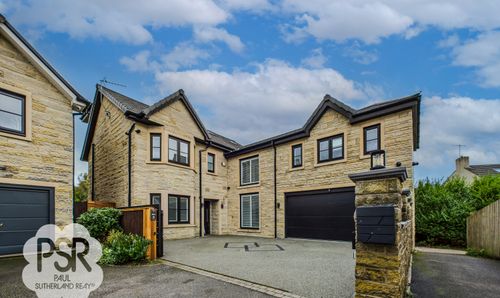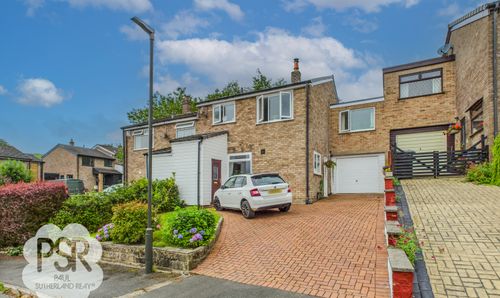Book a Viewing
To book a viewing for this property, please call PSR Estate and Lettings Agents, on 01663 738663.
To book a viewing for this property, please call PSR Estate and Lettings Agents, on 01663 738663.
4 Bedroom Detached House, Thornsett, Birch Vale, SK22
Thornsett, Birch Vale, SK22
.png)
PSR Estate and Lettings Agents
37-39 Union Road, New Mills
Description
Welcome to The Old New Inn — a storybook home rich in local heritage, lovingly transformed from its former life as a 19th-century village inn. Nestled in the peaceful hamlet of Thornsett, this 4-bedroom, 2-bathroom detached residence blends timeless character with considered modern updates across 2,180 sq ft.
Inside, the property retains its charming pub-era features: exposed beams, original fireplaces and gorgeous stonework. The heart of the home is the bespoke country kitchen, complete with an Aga and picture windows framing pastoral views. Two generous reception rooms offer flexible space for entertaining or relaxing beside the fire.
Upstairs, four well-proportioned double-bedrooms share the same sense of rustic warmth, while the bathrooms are tastefully updated to offer modern comfort.
Set amidst the stunning backdrop of the High Peak, this home offers generous garden space perfect for al fresco dining, gardening, or soaking up the countryside air. A unique chance to own a piece of Derbyshire’s story — beautifully rewritten for modern living.
EPC Rating: E
Key Features
- Lovingly Restored Four-Bedroom Detached Family Property In Thornsett
- Formerly 'The New Inn' - Beautifully Converted Into An Expansive Family Home
- Four Stories of Living Space | Over 2100 Square Feet
- Four Double Bedrooms | Two Bathrooms | Three Reception Rooms Plus Dedicated Office
- Double Glazing Throughout | Gas Central Heating And Gas AGA | EPC Rating E
- Stunning Farmhouse Kitchen With Gas AGA, Dining Space, Separate Utility Room And Wine Cellar
- Off-Street Parking On Two Secure-Gated Driveways For Multiple Cars
- Excellent Transport Links To Stockport, Manchester And The Peak District
- Close Proximity To Good Schools And Local Amenities
Property Details
- Property type: House
- Plot Sq Feet: 3,412 sqft
- Council Tax Band: C
- Tenure: Leasehold
- Lease Expiry: -
- Ground Rent:
- Service Charge: Not Specified
Rooms
Entrance Hallway
1.10m x 1.55m
Timber external door with hallmarked transom window above to the front elevation of the property, carpeted flooring and stairs to the first floor, and ceiling mounted lighting.
Living Room
4.61m x 4.76m
Double glazed timber framed windows to the front and rear elevations, carpeted flooring and dado rails throughout, a twin panel radiator, exposed oak beams, ceiling pendant lighting, and an ornate Victorian open fireplace with tiled surround and brass hood.
View Living Room PhotosOffice
2.14m x 4.74m
Double glazed windows of timber frame construction to the front and side elevations, and a timber exterior door to the terrace, carpeted flooring, a twin panel radiator, ceiling pendant lighting, and boiler access.
View Office PhotosTerrace
3.35m x 4.35m
Stone paved terrace with parapit walls to the side elevation of the property offering rural views towards Mellor.
View Terrace PhotosSitting Room
3.77m x 4.73m
Double glazed windows of timber frame construction to the front and rear elevations, carpeted flooring and dado rails throughout, exposed oak ceiling beams, and an ornate Victorian open fireplace with a tiled surround.
View Sitting Room PhotosCellar Landing
0.88m x 1.29m
Ceiling mounted lighting and stone steps to the cellar.
Dining Room
3.68m x 4.62m
Double glazed window of timber frame construction to the rear elevation of the property, carpeted flooring throughout, ceiling pendant lighting, part-panelled walls and a twin panel radiator.
View Dining Room PhotosKitchen
4.55m x 4.61m
Double glazed window of timber frame construction and exterior stable door to the rear elevation of the property, recessed ceiling spotlighting, tiled flooring, oak traditional base units with contrasting white walls units, Corian worktops throughout, integrated kitchen sink with drainage space and chrome mixer tap over, space for an American-style fridge freezer and dishwasher, space for a dining table for 6-8 people, integrated microwave, and a gas converted Aga.
View Kitchen PhotosUtility Room
2.14m x 2.27m
Quarry tiled flooring, ceiling mounted flourescent lighting and space for a washing machine and tumble dryer with laminate worktop.
View Utility Room PhotosShower-Room
2.11m x 2.19m
Double glazed window of timber frame construction to the rear elevation, fully tiled walls and flooring, a twin panel radiator, ceiling mounted lighting, an extractor fan, and a matching shower-room suite comprises a walk-in double shower cubicle with a wall-mounted stainless steel thermostatic mixer shower above, a pedestal basin with stainless steel taps above, and a low-level WC with a push-flush.
View Shower-Room PhotosWine Cellar
3.13m x 1.70m
Stone flooring, flourescent ceiling lighting, terracotta wine storage shelving, stone pantry shelving, and space for a fridge freezer.
View Wine Cellar PhotosLanding
3.10m x 0.99m
Carpeted flooring, ceiling pendant lighting, an understairs storage cupboard, white balustrade and further stairs to the second floor.
View Landing PhotosMain Bedroom
4.59m x 2.99m
Double glazed window of timber frame construction to the front elevation of the property, carpeted flooring and exposed character oak beams throughout, a twin panel radiator, ceiling pendant lighting and a converted cast iron fireplace.
View Main Bedroom PhotosFamily Bathroom
3.44m x 1.67m
Double glazed window of timber frame construction to the rear elevation of the property, part-tiled walls, ceiling mounted lighting, a twin panel radiator, ceiling mounted extractor fan, and a matching Victorian bathroom suite comprises a low-level WC with a push-flush, a pedestal basin with stainless steel traditional taps, and a bath with stainless steel deck mounted Victorian mixer tap with a shower attachment.
View Family Bathroom PhotosBedroom Two
3.09m x 4.78m
Double glazed windows of timber frame construction to the front and rear elevations of the property, carpeted flooring throughout, ceiling pendant lighting and exposed character oak ceiling beams, and a twin panel radiator.
View Bedroom Two PhotosBedroom Four
4.90m x 4.82m
Double glazed window of timber frame construction to the side elevation of the property and similar Velux window to the rear elevation, exposed character oak purlins, carpeted flooring, white balustrade, a twin panel radiator and ceiling mounted spotlighting.
View Bedroom Four PhotosBedroom Three
4.61m x 4.78m
Double glazed window of timber frame construction to the side elevation of the property with fitted Venetian blinds, and a similar Velux window to the rear elevation, exposed character oak purlins, carpeted flooring, a twin panel radiator and ceiling mounted spotlighting.
View Bedroom Three PhotosFloorplans
Outside Spaces
Garden
Quaint enclosed rear garden with lawned areas, surrounding established plantings including roses, two large sheds and a further integral high-security shed, and an al-fresco dining area for 4.
View PhotosParking Spaces
Secure gated
Capacity: 2
Secure gated driveway for 1 car or 2 small cars to the West aspect of the property with access to the rear garden.
View PhotosLocation
Properties you may like
By PSR Estate and Lettings Agents
