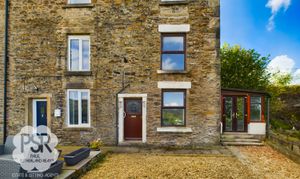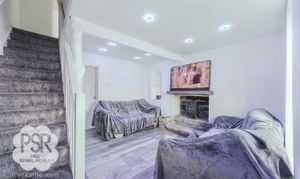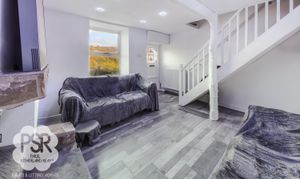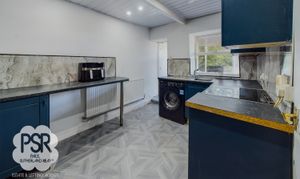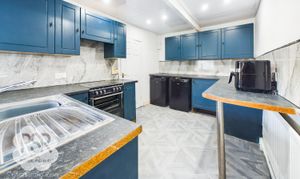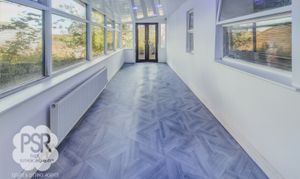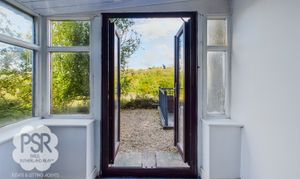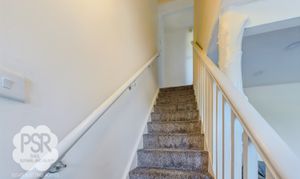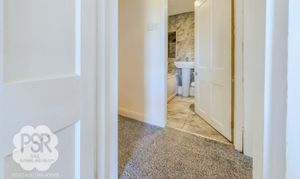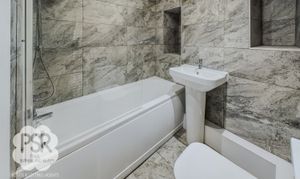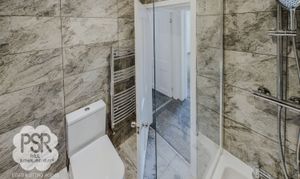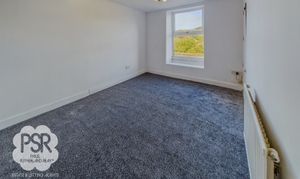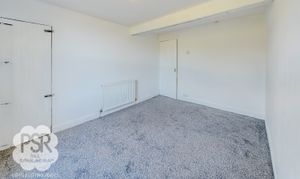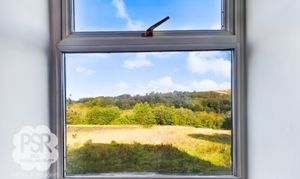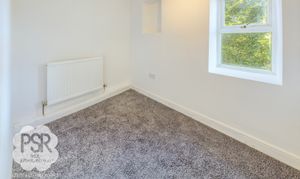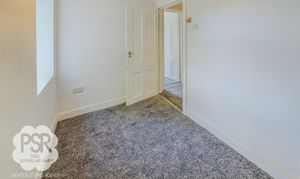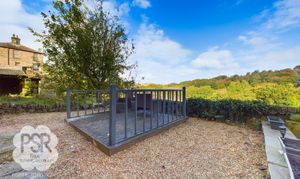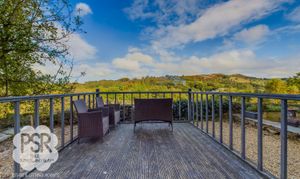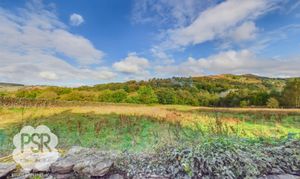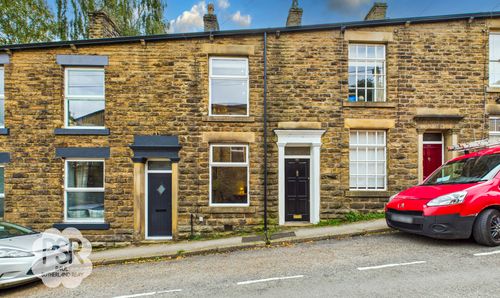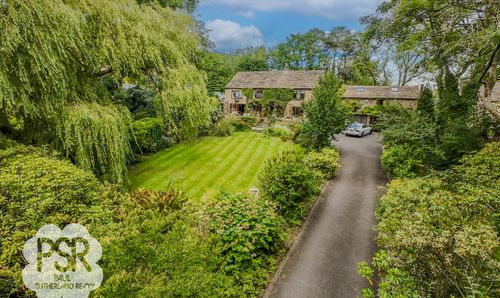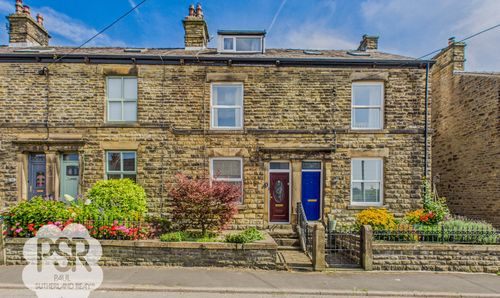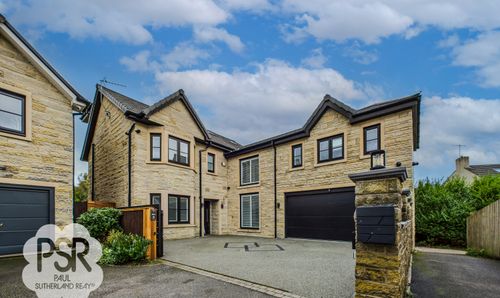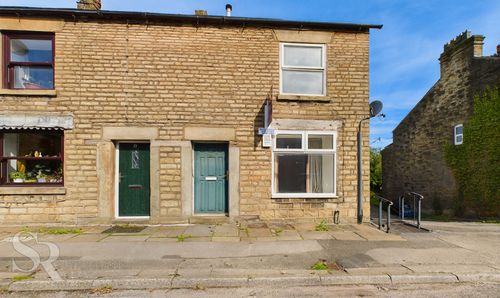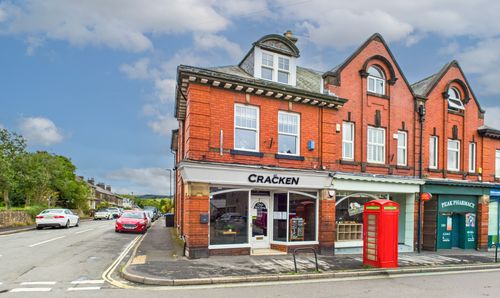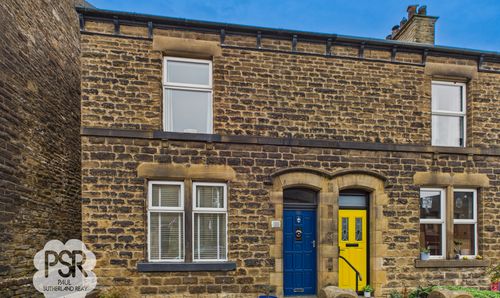Book a Viewing
To book a viewing for this property, please call PSR Estate and Lettings Agents, on 01663 738663.
To book a viewing for this property, please call PSR Estate and Lettings Agents, on 01663 738663.
2 Bedroom End of Terrace House, Ravens Leach, Birch Vale, SK22
Ravens Leach, Birch Vale, SK22
.png)
PSR Estate and Lettings Agents
37-39 Union Road, New Mills
Description
EPC Rating: D
Key Features
- NO CHAIN
- In Need Of Updating
- Two Bedroom Stone Cottage
- Gas Central Heating / EPC Rating D
- Ideal For Holiday Let
- Large Conservatory
- Stunning Views Towards Lantern Pike
Property Details
- Property type: House
- Plot Sq Feet: 581 sqft
- Council Tax Band: B
- Tenure: Leasehold
- Lease Expiry: -
- Ground Rent:
- Service Charge: Not Specified
Rooms
Lounge
3.72m x 3.66m
An external single stained glazed door of timber construction and a dark oak effect uPVC double glazed window to the front aspect of the property with views towards Lantern Pike, recessed ceiling spotlighting, grey wood effect laminate flooring throughout, a timber framed internal window to the conservatory, twin panel radiator, electric fire set in a feature stone fireplace, and carpeted stairs to the first floor with a white gloss spindled balustrade.
Kitchen
2.56m x 3.69m
An internal single glazed window of timber frame construction to the conservatory, grey wood effect linoleum flooring and grey stone effect wetwall splashbacks, Shaker style blue matching wall and base units with black granite effect laminate worktops, high gloss uPVC panelled ceiling with recessed ceiling spotlighting, radiator, space for a freestanding gas cooker, washing machine, tumble dryer and under counter fridge and freezer.
Conservatory
6.34m x 2.16m
Double glazed timber frame surrounding windows to the side aspect of the property and dark oak effect uPVC double glazed French doors to the front elevation of the property with views towards Lantern Pike, grey wood effect linoleum flooring throughout, radiator, white high gloss uPVC panelled ceiling with recessed ceiling spotlighting.
Landing
0.84m x 1.82m
Carpeted flooring throughout, wall mounted lighting, and a white gloss wooden handrail.
Bedroom One
3.80m x 2.77m
A uPVC double glazed window to the front elevation of the property with views towards Lantern Pike, carpeted flooring throughout, ceiling mounted spotlighting, an exposed timber beam, radiator, over-stairs-bulkhead storage cupboard.
Bedroom Two
2.62m x 1.80m
A uPVC double glazed window to the side elevation of the property, carpeted flooring throughout, ceiling mounted spotlighting, alcove shelving, radiator.
Bathroom
1.68m x 1.81m
Grey stone effect ceramic tiled flooring and matching fully tiled walls throughout, a chrome ladder radiator, an extractor fan, recessed ceiling spotlighting, alcove shelving, and a modern bathroom suite comprises of a low level push flush WC, pedestal basin with chrome mixer tap over, panelled bath with chrome mixer taps and a wall mounted chrome thermostatic mixer shower above and separate rain-over shower, hinged glass shower screen.
Outside Spaces
Front Garden
Gravelled garden with timber decked seating area.
Location
Properties you may like
By PSR Estate and Lettings Agents
