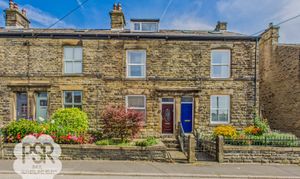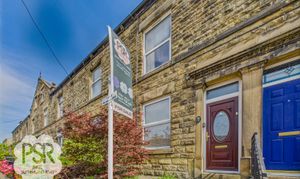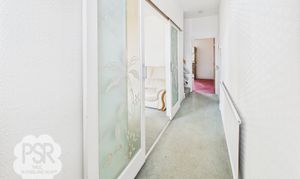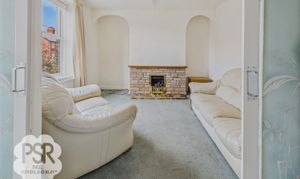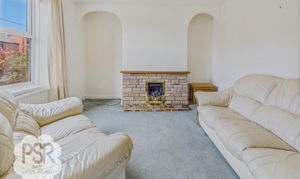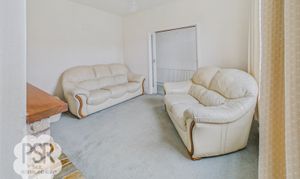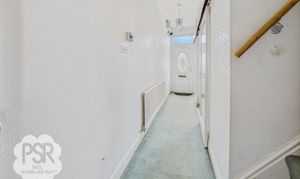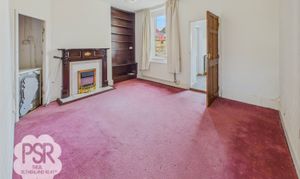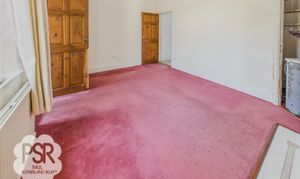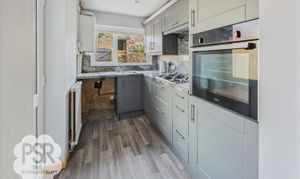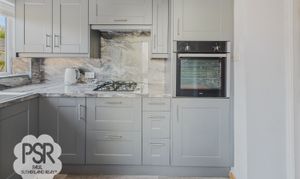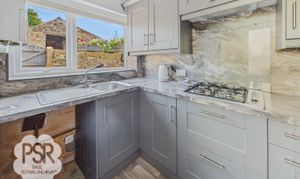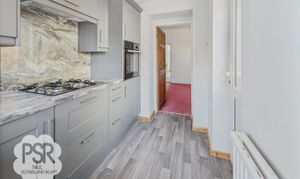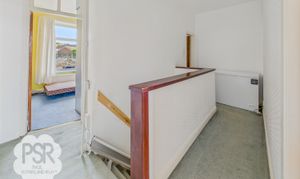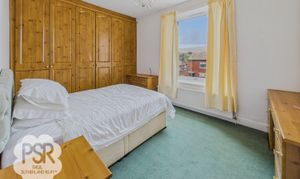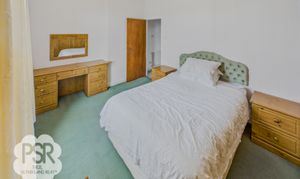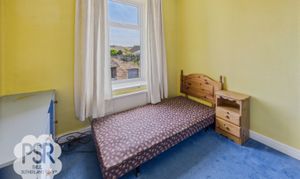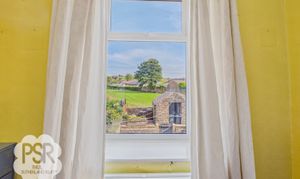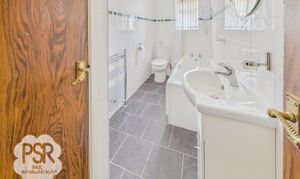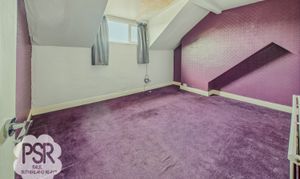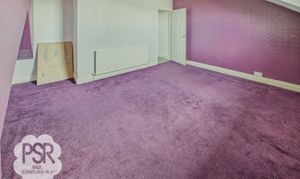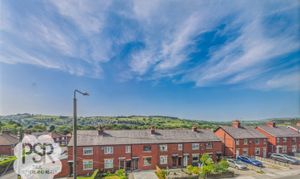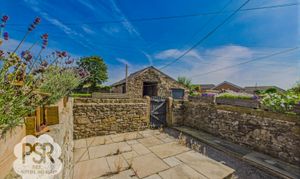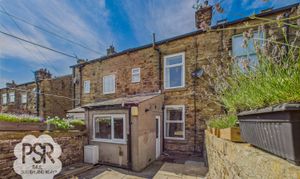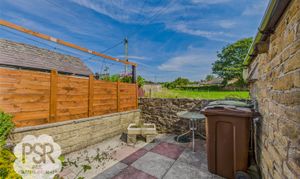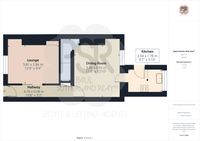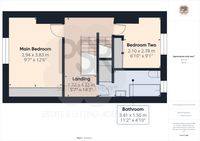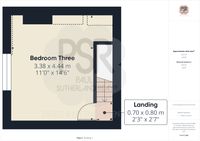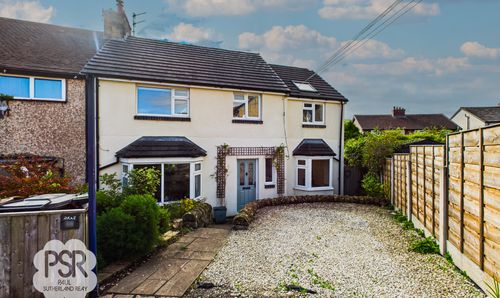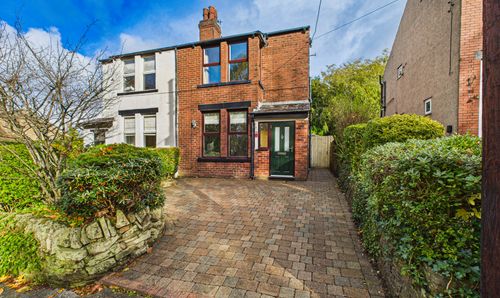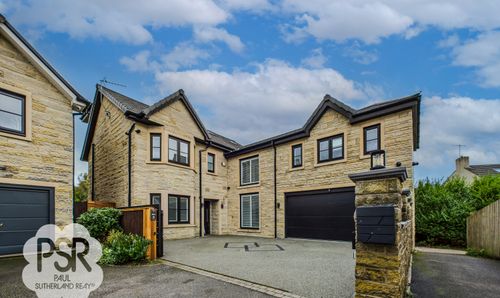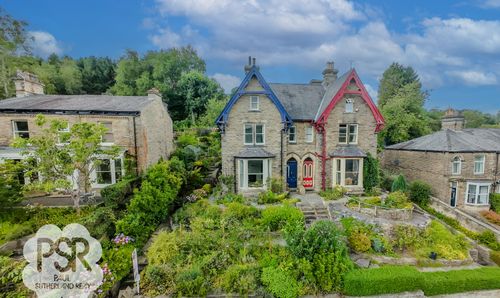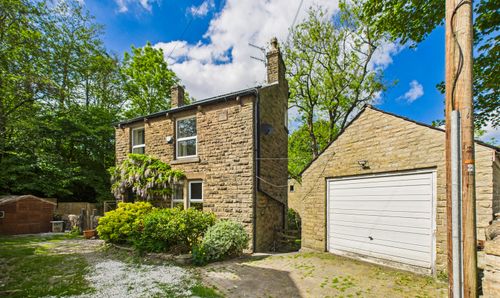Book a Viewing
To book a viewing for this property, please call PSR Estate and Lettings Agents, on 01663 738663.
To book a viewing for this property, please call PSR Estate and Lettings Agents, on 01663 738663.
3 Bedroom Mid-Terraced House, Hayfield Road, New Mills, SK22
Hayfield Road, New Mills, SK22
.png)
PSR Estate and Lettings Agents
37-39 Union Road, New Mills
Description
Outside, the property features a low maintenance rear garden, providing a tranquil retreat from the hustle and bustle of city life. The garden includes a raised patio area, ideal for al fresco dining or simply relaxing in the sun. With access to a rear access road, convenience is key for residents. Additionally, a further patio area with a stone-built shed offers storage solutions and potential for customisation to suit individual needs. This outdoor space enhances the appeal of the property, providing a private oasis for residents to enjoy year-round. Whether entertaining friends or simply unwinding after a long day, the outside space of this property offers the perfect balance of functionality and tranquillity.
EPC Rating: D
Key Features
- Spacious Three-Bedroom Mid-Terrace Property in a Central New Mills Location
- Two Reception Rooms | Recently Fitted Kitchen | Low Maintenance Rear Garden
- Two Double Bedrooms | Large Loft Conversion | Potential for Further Loft Conversion
- Double Glazing Throughout | Bosch Worcester Boiler | EPC Rating D
- Fantastic Transport Links to Manchester and Sheffield
- Close Proximity to Good Schools and Local Amenities
- On-Street Parking Readily Available Outside
- Viewing Strongly Advised
Property Details
- Property type: House
- Plot Sq Feet: 1,206 sqft
- Council Tax Band: B
- Tenure: Leasehold
- Lease Expiry: -
- Ground Rent:
- Service Charge: Not Specified
Rooms
Entrance Hallway
4.79m x 0.98m
uPVC privacy double glazed door to the front elevation of the property, carpeted flooring throughout, ceiling pendant lighting
View Entrance Hallway PhotosLounge
3.81m x 2.86m
uPVC double glazed window to the front elevation of the property with fitted Hillary's Venetian blinds, carpeted flooring throughout, a twin panel radiator, ceiling pendant lighting and a gas fire set into a stone fireplace with a tiled hearth.
View Lounge PhotosDining Room
3.36m x 3.92m
uPVC double glazed window with fitted Hillary's Venetian blinds to the rear elevation of the property, carpeted flooring throughout, ceiling pendant lighting, a twin panel radiator, a large under-stairs storage space, and a gas fire set into a tiled fireplace with a timber surround.
View Dining Room PhotosKitchen
2.64m x 1.78m
uPVC double glazed window with fitted Hillary's Venetian blinds to the rear elevation of the property, and a uPVC privacy double glazed door to the rear elevation, grey wood effect linoleum flooring throughout, recessed ceiling spotlighting, loft access via a hatch, a twin panel radiator, grey shaker style matching wall and base units, grey marble effect wet-wall wall coverings, a 4 ring gas hob with glass splashback and concealed extractor hood above, integrated CDA electric oven, space for a washing machine, a stainless steel kitchen sink with drainage space and a stainless steel mixer tap above and access to the Bosch Worcester boiler.
View Kitchen PhotosLanding
1.72m x 4.33m
Carpeted flooring throughout including stairs to the second floor, ceiling pendant lighting, enclosed balustrade and a single panel radiator
View Landing PhotosMain Bedroom
2.94m x 3.83m
uPVC double glazed window to the front elevation of the property, carpeted flooring throughout, ceiling pendant lighting, three fitted double wardrobes and a twin panel radiator.
View Main Bedroom PhotosBedroom Two
2.10m x 2.78m
uPVC double glazed window to the rear elevation of the property, carpeted flooring throughout, ceiling pendant lighting, a twin panel radiator, fitted double wardrobe and a fitted vanity station
View Bedroom Two PhotosBathroom
3.41m x 1.50m
uPVC privacy double glazed window with fitted vertical blinds to the rear elevation of the property, slate effect tiled flooring throughout, recessed ceiling spotlighting, a chrome ladder radiator, a large airing cupboard, and a matching bathroom suite comprises: a low-level WC with a button flush, a freestanding vanity basin with a stainless steel mixer tap above and storage beneath, and a bath with stainless steel taps and a wall-mounted Triton Cara electric shower above with a hinged glass shower screen.
View Bathroom PhotosSecond Floor Landing
0.70m x 0.80m
Carpeted flooring throughout, ceiling pendant lighting and access to a loft storage space
Bedroom Three
3.38m x 4.44m
uPVC double glazed window with stunning rural views to the front elevation of the property, carpeted flooring throughout, ceiling mounted spotlighting and a twin panel radiator
View Bedroom Three PhotosFloorplans
Outside Spaces
Rear Garden
Low maintenance rear garden with a raised patio area, rear access road, and a further patio area with a stone built shed.
View PhotosLocation
Properties you may like
By PSR Estate and Lettings Agents
