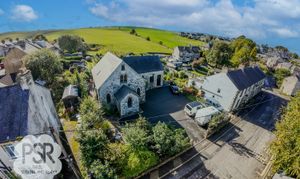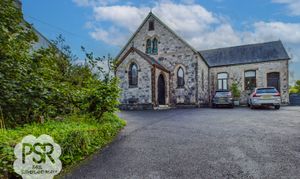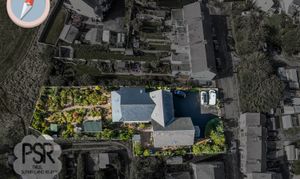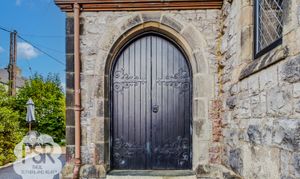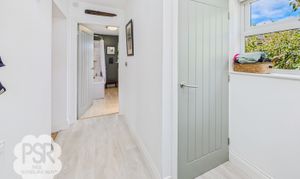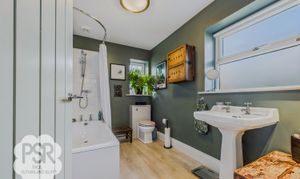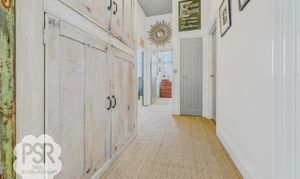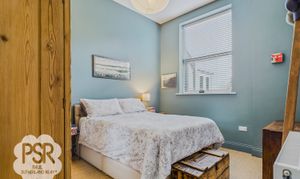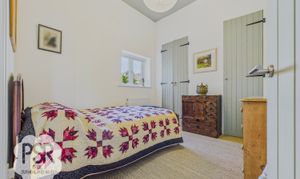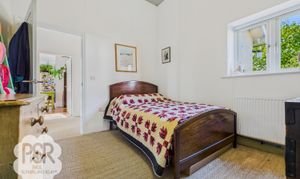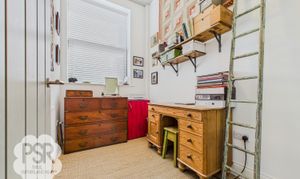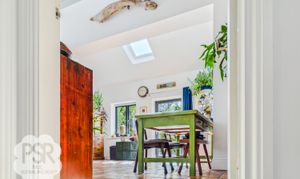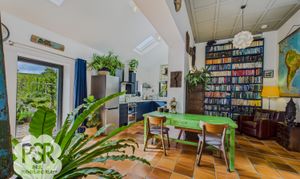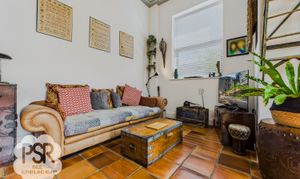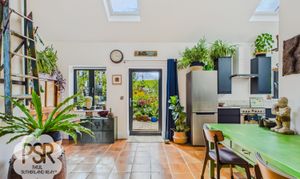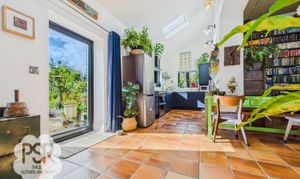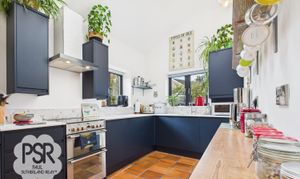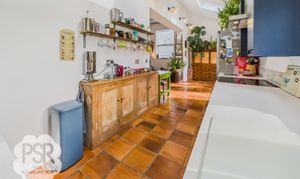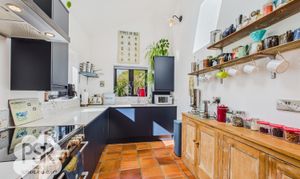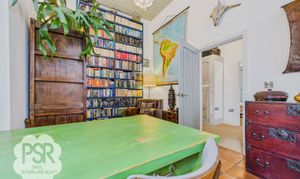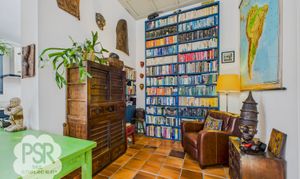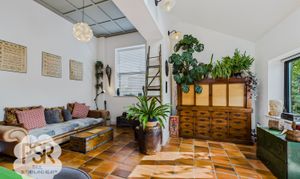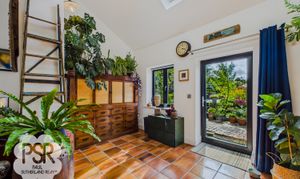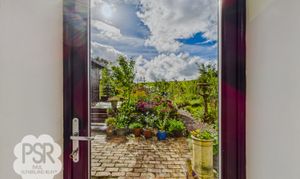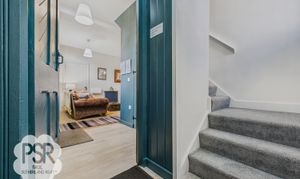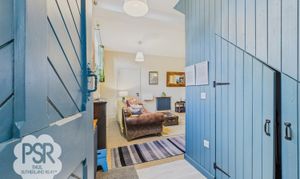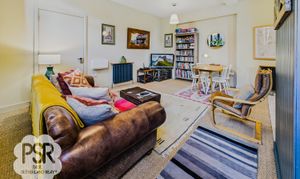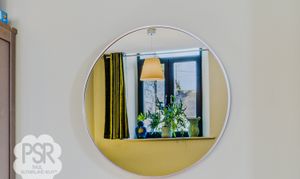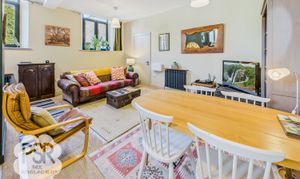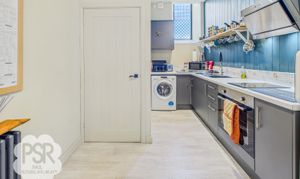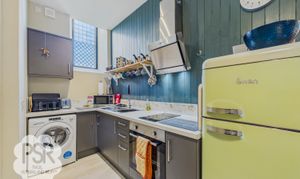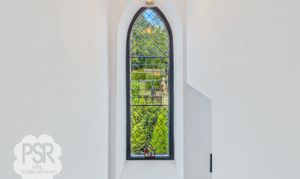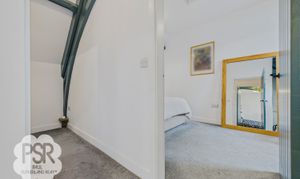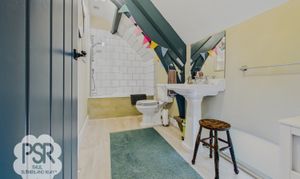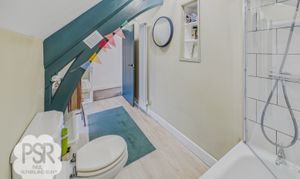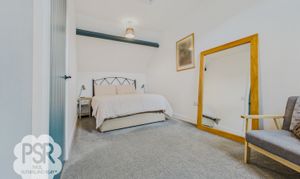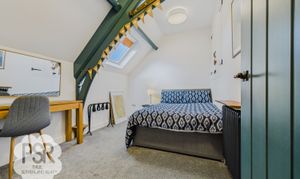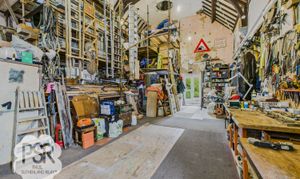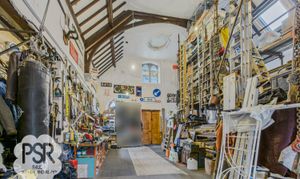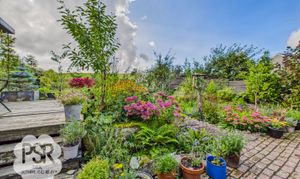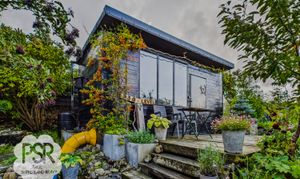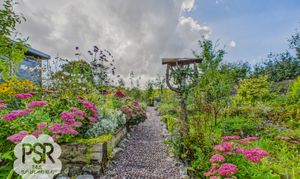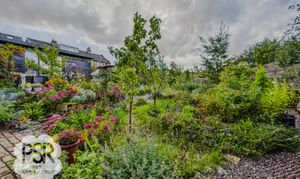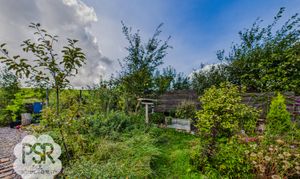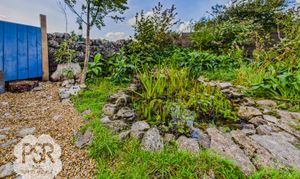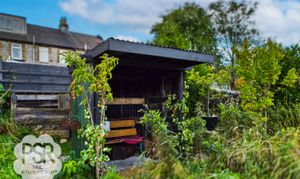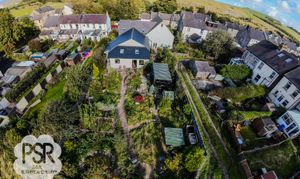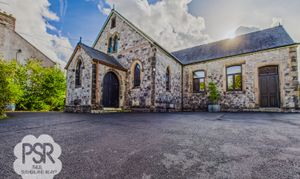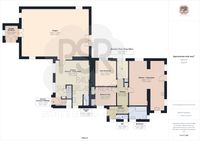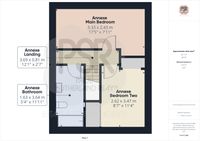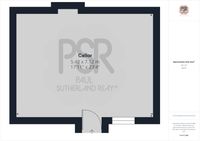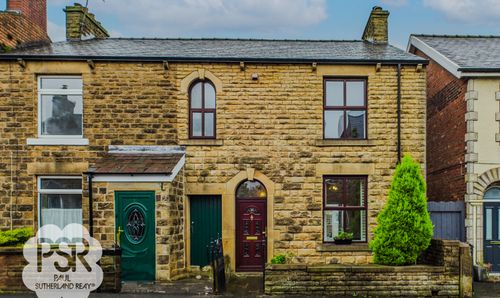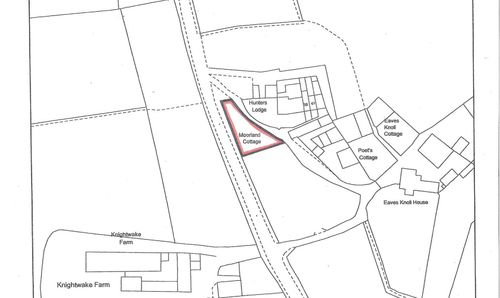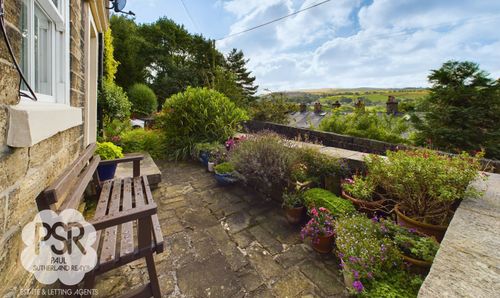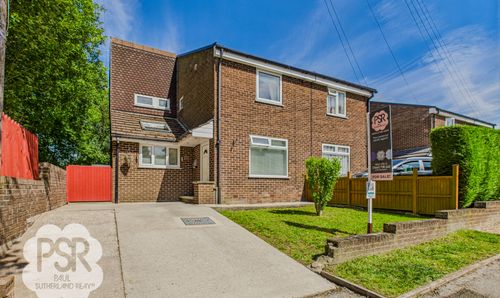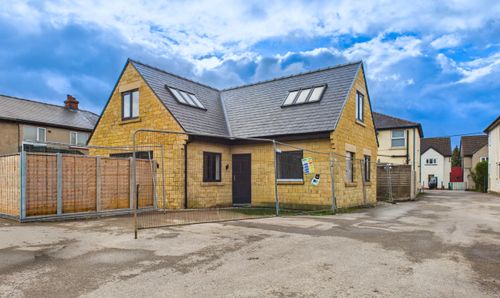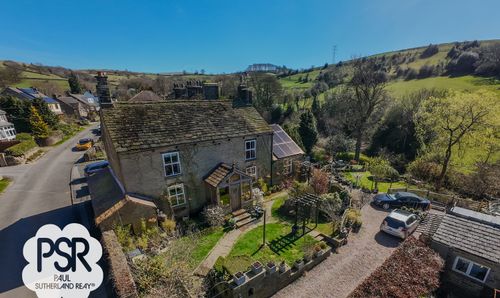Book a Viewing
To book a viewing for this property, please call PSR Estate and Lettings Agents, on 01663 738663.
To book a viewing for this property, please call PSR Estate and Lettings Agents, on 01663 738663.
5 Bedroom House, Upper End Road, Peak Dale, SK17
Upper End Road, Peak Dale, SK17
.png)
PSR Estate and Lettings Agents
37-39 Union Road, New Mills
Description
This stunning property is a beautiful three-bedroom chapel conversion with an adjoining two-bedroom annexe, currently run as a successful Airbnb. The two could easily be adapted to form one 5 bedroom residence offering a unique living arrangement. The main residence boasts fabulous living and entertaining space, complemented by essential features such as gas central heating, double glazing, and an impressive EPC rating of C. Situated on the outskirts of the picturesque Peak District National Park, this home comes with the added bonus of planning permission to convert the main body of the church into a five-bedroom property, providing endless possibilities for expansion. Additionally, the property offers parking for up to five cars, making it convenient for both residents and visitors alike. Nestled in a lovely village location, this property offers a tranquil retreat with the benefits of modern amenities.
Outside, the property features a charming rear garden with direct access onto a wildflower meadow and countryside walks. The garden also features various perennial and shrub plantation beds, linked together by gravel pathways. A tranquil pond adds a touch of serenity to the surroundings, while a patio area constructed with railway sleepers serves as the perfect spot for outdoor relaxation. Adjacent to the patio, a quirky summerhouse adds character and functionality, offering a space for outdoor entertaining or quiet contemplation. The property also boasts a spacious tarmac driveway that easily accommodates up to five large vehicles, complete with a convenient turning area for added accessibility. This outdoor space provides the perfect balance of natural beauty and practicality, making it an ideal setting for enjoying the peaceful ambience of the countryside while still being within reach of essential amenities.
EPC Rating: C
Key Features
- Planning Permission To Convert Church Into A Five Bedroom Property
- Beautiful Three Bed Chapel Conversion With Annexe
- Adjoining Two Bed Annexe
- Fabulous Living And Entertaining Space
- Gas Central Heating/Double Glazing/EPC Rating C
- On The Outskirts Of The Peak District National Park
- Large Pretty Cottage Style Garden
- Parking For 5 Cars
- Lovely Village Location
Property Details
- Property type: House
- Property Age Bracket: Victorian (1830 - 1901)
- Council Tax Band: TBD
Rooms
Annexe Entrance
1.21m x 1.37m
The property is approached via a solid timber front door, opening into a welcoming hallway with a striking feature arch window to the side. The space is finished with oak-effect luxury vinyl flooring, recessed ceiling spotlights, and a double radiator, while a carpeted staircase rises to the first floor.
View Annexe Entrance PhotosAnnexe Living Area
5.29m x 7.03m
A bright and inviting reception room with two uPVC double glazed windows to the front aspect, flooding the space with natural light. The room is tastefully finished with a combination of natural seagrass carpet and pale oak-effect luxury vinyl flooring, complemented by ceiling pendant lighting. Three contemporary anthracite column radiators provide a stylish focal point, while the layout easily accommodates a dining table for four. Open-plan access leads seamlessly into the kitchen, creating an ideal space for modern family living and entertaining.
View Annexe Living Area PhotosAnnexe Kitchen
A beautifully presented kitchen featuring a striking arched timber-framed double-glazed window to the side elevation. The space is fitted with an attractive range of slate-effect wall and base units, complemented by laminate worktops and tiled splashbacks. Appliances include an integrated electric oven with a two-ring induction hob and stainless steel extractor above, along with a stainless steel sink unit with drainer and modern chrome pull tap. There is space and plumbing for a washer/dryer and fridge freezer. The room is finished with pale oak-effect luxury vinyl flooring, panelled feature walls, ceiling pendant and spotlight lighting, a contemporary anthracite column radiator, and a practical wall-mounted storage shelf.
View Annexe Kitchen PhotosAnnexe WC
0.91m x 1.55m
Finished with pale oak-effect luxury vinyl flooring and ceiling-mounted spotlighting, this stylish cloakroom comprises a low-level push-flush WC and a wall-hung hand basin with chrome mixer tap. Additional features include an extractor fan and access to the boiler.
Annexe Landing
3.69m x 0.81m
A welcoming landing area with carpeted flooring and ceiling pendant lighting, enhanced by a striking exposed king beam structure that adds character and charm.
View Annexe Landing PhotosAnnexe Bathroom
1.63m x 3.64m
A well-appointed family bathroom featuring a timber-framed arched privacy window to the front elevation. The suite comprises a low-level WC, pedestal wash basin with traditional chrome taps, and a panelled bath with chrome deck-mounted taps, complemented by a wall-mounted thermostatic mixer shower and hinged glass screen. The room is finished with pale oak-effect luxury vinyl flooring, feature wall-sconce lighting, and a ceiling-mounted extractor fan. Additional features include fitted alcove shelving and a contemporary vertical column radiator.
View Annexe Bathroom PhotosAnnexe Main Bedroom
5.33m x 2.43m
A bright and characterful double bedroom with a uPVC double-glazed velux window complete with integrated blind. The room benefits from carpeted flooring, ceiling pendant lighting, and a contemporary anthracite column radiator. A striking exposed king beam adds charm and architectural interest, while a fitted wardrobe provides practical storage.
View Annexe Main Bedroom PhotosAnnexe Bedroom Two
2.62m x 3.47m
A spacious bedroom with a double-glazed Velux window to the rear elevation, complete with integrated blind. The room features carpeted flooring, ceiling-mounted lighting, and a contemporary anthracite column radiator. Practical storage is provided by a built-in cupboard and a large fitted wardrobe, making this a functional and inviting space.
View Annexe Bedroom Two PhotosEntrance Hallway
2.89m x 1.05m
A welcoming hallway with a composite double-glazed front door and uPVC casement and Velux windows to the side elevation, allowing natural light to flood the space. Finished with pale oak-effect luxury vinyl flooring, feature wall-sconce lighting, and a double radiator, the hallway also provides convenient access to the electrical panel.
View Entrance Hallway PhotosChapel Bathroom
2.97m x 2.00m
A contemporary bathroom featuring uPVC privacy double-glazed windows to the side and rear elevations. The suite comprises a low-level push-flush WC with concealed cistern, pedestal basin with chrome mixer taps, and a panelled bath with tiled surround, chrome deck-mounted taps, and a wall-mounted thermostatic mixer shower. The room is finished with pale oak-effect luxury vinyl flooring, ceiling-mounted lighting, a contemporary vertical column radiator, and an extractor fan.
View Chapel Bathroom PhotosMain Hallway
1.87m x 4.09m
The hallway features naturel seagrass carpeted flooring throughout, ceiling pendant lighting, and a contemporary vertical column radiator. Two large fitted storage cupboards provide ample practical storage while maintaining a clean, streamlined look.
View Main Hallway PhotosMain Bedroom
3.21m x 4.05m
A bright bedroom with a uPVC double-glazed rear window fitted with Venetian blinds. The room features natural seagrass carpeted flooring, ceiling pendant lighting, a double radiator, and a convenient built-in storage cupboard, creating a practical and comfortable space.
View Main Bedroom PhotosBedroom Two
3.18m x 3.03m
A well-proportioned bedroom with a uPVC double-glazed rear window fitted with Venetian blinds. The room benefits from natural seagrass carpeted flooring, ceiling pendant lighting, a double radiator, and a built-in storage cupboard, offering a practical and comfortable space.
View Bedroom Two PhotosBedroom Three
1.91m x 2.81m
A bright and spacious bedroom with a uPVC double-glazed rear window fitted with Venetian blinds. The room features natural seagrass carpeted flooring, ceiling pendant lighting, a radiator, and a large built-in storage cupboard, providing both comfort and practical storage.
View Bedroom Three PhotosKitchen Living Area
5.43m x 7.11m
A stunning open-plan living area with uPVC double-glazed windows and French doors to the rear elevation, flooding the space with natural light and providing access to the garden. The room features handmade terracotta tiled flooring with underfloor heating, a feature panelled ceiling with pendant lighting, and stylish wall-sconce lighting. A large fitted bookcase adds character and storage, while the space comfortably accommodates a dining area for four. The fitted kitchen is finished with matching navy wall and base units, white quartz worktops, and a tiled splashback. Appliances include a freestanding Stoves combination cooker with stainless steel extractor hood, integrated dishwasher and washing machine, space for a fridge freezer, and a stainless steel under-mounted sink with chrome mixer pull tap. This versatile space perfectly blends contemporary style with practical family living.
View Kitchen Living Area PhotosChurch Entrance
2.07m x 2.33m
An impressive entrance featuring a large ogival timber external door and stone-framed window to the front elevation. The space is illuminated by ceiling pendant lighting and provides access into the chapel through an internal timber ogival door, showcasing the property’s unique character and architectural charm.
Church
10.42m x 7.49m
A versatile space with uPVC double-glazed French doors to the rear elevation, ceiling pendant lighting, and a radiator. Internal access leads to the Annexe Living Room. Multiple stone ogival windows to the side elevations and original features, including exposed king beam roof supports, reflect the building’s former use as a chapel. Recently re-roofed, the property also benefits from a large cellar and existing planning permission for conversion into a five-bedroom residential property. Currently utilised as a workshop, this space offers significant potential for redevelopment or continued functional use.
Floorplans
Outside Spaces
Rear Garden
A charming rear cottage-style garden, beautifully laid out with an array of perennial and shrub plantation beds and gravelled pathways with direct access from the property to a wildflower meadow and countryside walks. A pond adds a tranquil feature, while a patio area constructed with railway sleepers provides a perfect focal point, adjacent to a quirky summerhouse – ideal for outdoor entertaining or peaceful relaxation.
View PhotosParking Spaces
Driveway
Capacity: 5
A spacious tarmac driveway providing parking for up to five large vehicles, complete with a convenient turning area for ease of access, and some additional seating for the annexe.
View PhotosLocation
Properties you may like
By PSR Estate and Lettings Agents
