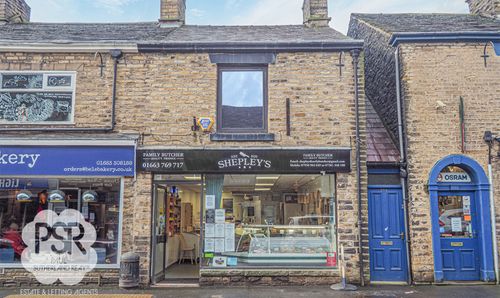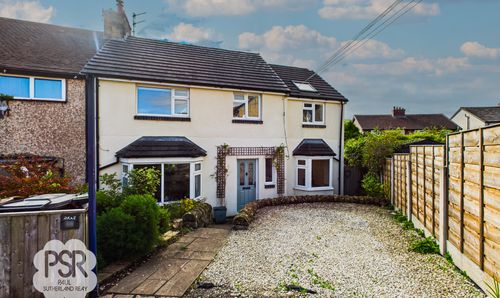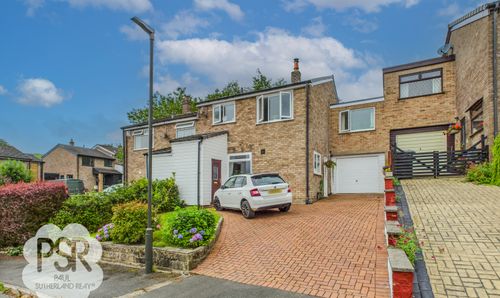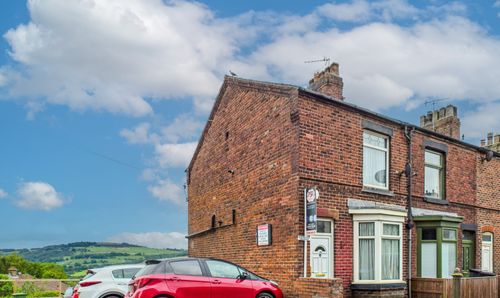Book a Viewing
To book a viewing for this property, please call PSR Estate and Lettings Agents, on 01663 738663.
To book a viewing for this property, please call PSR Estate and Lettings Agents, on 01663 738663.
2 Bedroom Semi Detached House, Stich Lane, Birch Vale SK22
Stich Lane, Birch Vale SK22
.png)
PSR Estate and Lettings Agents
37-39 Union Road, New Mills
Description
Nestled in a picturesque setting, this charming two-bedroom stone semi-detached cottage offers an enviable combination of traditional character and modern comfort. Perfectly positioned for those seeking a peaceful lifestyle with easy access to scenic walks, this delightful home is just moments from the popular Sett Valley Trail — ideal for ramblers, dog walkers, and nature lovers alike.
Internally, the property is warm and welcoming. The cosy lounge features a charming open fireplace, creating the perfect focal point for relaxing evenings. The layout flows seamlessly, offering a comfortable and manageable living space for couples, individuals, or those seeking a weekend retreat.
To the rear, the tiered cottage-style garden is bursting with potential. Whether you're enjoying your morning coffee outdoors or cultivating a tranquil haven, the garden offers both privacy and charm. At the front, a well-kept garden with stunning hillside views completes the picture, offering beautiful outlooks from both inside and out.
Further benefits include:
Gas central heating
Double glazing throughout
EPC Rating: C
This is a rare opportunity to own a characterful home in a much sought-after location. Whether you're a first-time buyer, downsizer, or countryside escapee, this cottage ticks all the right boxes. Early viewing is highly recommended.
EPC Rating: D
Key Features
- Charming Two-Bedroom Stone Semi-Detached Cottage
- Cosy Lounge with Feature Open Fireplace
- Tiered Cottage-Style Rear Garden
- Front Garden with Stunning Views
- Double Glazing | Gas Central Heating | EPC Rating C
- Located Close to the Sett Valley Trail
Property Details
- Property type: House
- Property Age Bracket: Edwardian (1901 - 1910)
- Council Tax Band: TBD
Rooms
Lounge
A uPVC double glazed sash window to the front elevation of the property with a fitted roller blind, double radiator, oak laminate flooring, recessed ceiling spotlights and wall mounted lights, exposed ceiling beams, redbrick feature wall, incorporating open fire with oak mantle and recess.
Kitchen
An external barn-split privacy glazed door of timber construction and an adjacent uPVC double glazed window with a fitted roller blind to the rear elevation of the property, an under stairs storage space, ceiling mounted spotlights, beech effect laminate flooring, solid oak Shaker style matching wall and base units and laminate worktop with an integrated two ring electric ceramic hob and stainless steel extractor hood above, and a large Zanussi electric oven beneath. With grey subway tiled splashback, a stainless steel round kitchen sink with drainage space with chrome mixer tap over. Space for a washing machine and dining table, double radiator.
Landing
Carpeted floor, ceiling pendant light and access to both bedrooms and bathroom.
Bedroom One
A uPVC double glazed sash window to the rear elevation of the property, double radiator, carpeted floor, ceiling pendant light, large integrated bulkhead storage cupboard.
Bedroom Two
A uPVC double glazed sash window to the front elevation, fitted Venetian blind, double radiator, carpeted floor, a ceiling pendant light.
Bathroom
A double glazed window of timber frame construction with privacy glass to the side elevation of the property and a stone window ledge, ceiling pendant light, tiled walling, black linoleum flooring, exposed feature stone wall, matching bathroom suite comprises of a pedestal basin with chrome taps, panelled bath with chrome traditional taps and an electric power shower above with a hinged glass shower screen, low level WC, radiator.
Floorplans
Outside Spaces
Rear Garden
Tiered cottage style garden with seating space and established shrubs and plantation.
Front Garden
Stone steps leading to a walled patio front garden with stunning views over the valley.
Parking Spaces
On street
Capacity: N/A
Location
Properties you may like
By PSR Estate and Lettings Agents





































