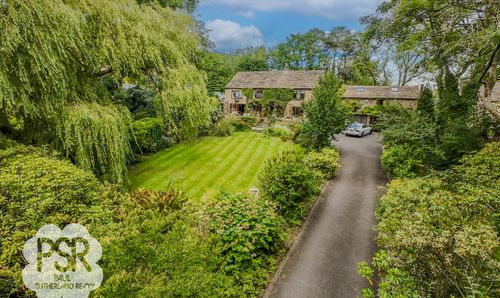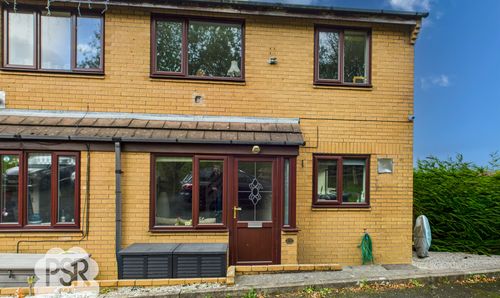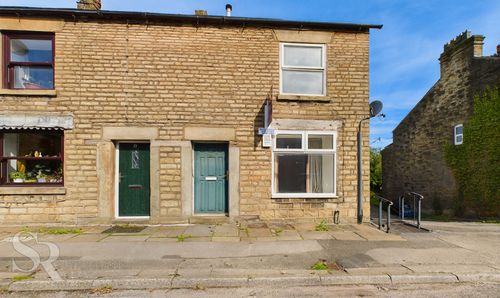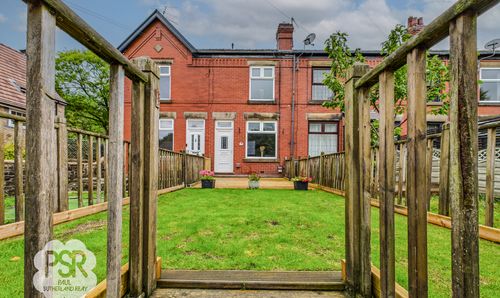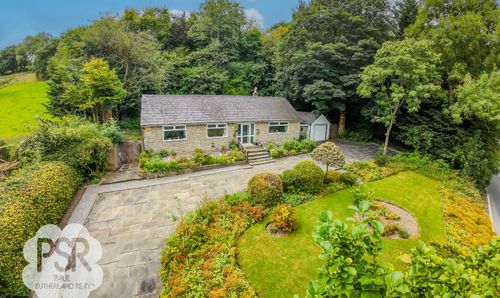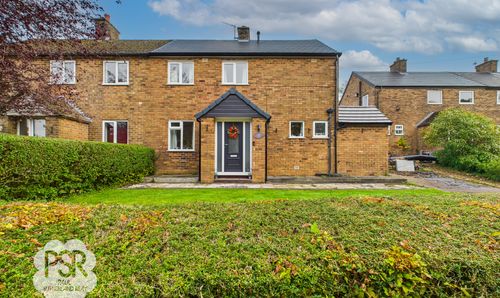Book a Viewing
To book a viewing for this property, please call PSR Estate and Lettings Agents, on 01663 738663.
To book a viewing for this property, please call PSR Estate and Lettings Agents, on 01663 738663.
4 Bedroom Semi Detached House, The Wash, Chapel-En-Le-Frith, SK23
The Wash, Chapel-En-Le-Frith, SK23
.png)
PSR Estate and Lettings Agents
37-39 Union Road, New Mills
Description
Recently replaced uPVC doors and windows flood the interiors with natural light, complementing the warm ambience provided by the gas central heating system and the log burner-effect gas fire in a stunning ogival stone surround. The main suite is a sanctuary in itself with its vaulted ceiling and exposed oak beams, featuring a spacious bedroom, a dressing room, and an en-suite bathroom for added luxury.
A detached double garage not only provides ample space for vehicles but also offers a perfect home-working setup and additional storage in the large attic above. The property's EPC rating of D is in line with the national average.
Step outside and be captivated by the tiered rear gardens that sprawl across several levels, offering multiple lawned spaces and a myriad of established plantings and trees, including vibrant climbing wisteria. Ascend to the summit and discover a charming summer house of timber construction, providing a tranquil spot to unwind while soaking in the breathtaking views of the surrounding countryside. A tarmac driveway provides parking for up to four cars, while the garage accommodates an additional vehicle, completing this picture-perfect property's outdoor oasis.
What3Words navigation is advised to find this truly secluded property in a stunning rural setting - ///amplifier.cobbles.supposing
EPC Rating: D
Key Features
- Beautifully Presented Four Bedroom Cottage in The Wash
- Stunning 18th Century Property in a Serene and Secluded Location
- No Onward Chain | Close to Good Schools and Transport Links
- Four Bedrooms | Three Reception Rooms | Three Bathrooms
- Recently Replaced uPVC Doors and Windows Throughout
- Detached Double Garage with Perfect Home-Working Setup and Further Large Storage Attic
- Main Suite Including Bedroom, Dressing Room and En Suite
- Stunning Rear Gardens set Across Several Tiers with Breathtaking Views
- Double Glazing Throughout | Gas Central Heating | EPC Rating D - National Average
- What3Words Location - ///amplifier.cobbles.supposing
Property Details
- Property type: House
- Price Per Sq Foot: £430
- Approx Sq Feet: 1,453 sqft
- Plot Sq Feet: 8,740 sqft
- Property Age Bracket: Georgian (1710 - 1830)
- Council Tax Band: TBD
Rooms
Entrance Vestibule
1.22m x 1.23m
Privacy composite double glazed door and uPVC double glazed window to the front elevation, hardwood flooring, recessed ceiling spotlighting, oak double doors with farmhouse latch to Lounge
View Entrance Vestibule PhotosLounge
4.79m x 5.22m
uPVC double glazed sash windows to front and side elevations, hardwood flooring, feature exposed beams, two twin panel radiators, log burner effect gas fire set into feature arched stone fireplace, carpeted stairs to the first floor and wall sconce lighting
View Lounge PhotosDining Room
4.29m x 3.94m
uPVC double glazed sash windows to the front elevation, hardwood flooring, a twin panel radiator, converted open fireplace with stone surround, and feature Oak beams
View Dining Room PhotosOffice
3.32m x 2.23m
uPVC double glazed window to the rear elevation, twin panel radiator, hardwood flooring, recessed ceiling spotlighting and access to ground floor WC.
View Office PhotosWC
0.92m x 2.23m
uPVC double glazed to the rear elevation of the property, hardwood flooring, a single panel radiator, recessed ceiling spotlighting, wall-mounted hand basin with traditional taps and a low-level WC with push flush.
Kitchen
4.95m x 2.67m
uPVC double glazed converted mullion window to the rear elevation, and a composite privacy double glazed door to the side elevation. Oak base units and granite worktops throughout, space for a gas rangemaster cooker with converted chimney breast above, feature stone lintel, stone tiled flooring, large oak larder, a Belfast sink with a stainless steel contemporary mixer tap above, a twin panel radiator and an integrated dishwasher.
View Kitchen PhotosLanding
4.89m x 1.92m
uPVC double glazed window to the side elevation, carpeted flooring, a single panel radiator, and wall sconce lighting
View Landing PhotosMain Bathroom
2.48m x 2.20m
uPVC double glazed window with a fitted roller blind to the rear elevation, twin panel radiator, ceiling mounted spotlighting, feature oak beams, vinyl tile flooring, and a matching bathroom suite comprises a roll-top freestanding bath with Victorian mixer tap above, a low-level WC with a push flush, and a feature cast iron freestanding hand basin with stainless steel traditional taps above.
View Main Bathroom PhotosUtility Room
1.44m x 2.66m
uPVC double glazed window to the rear elevation of the property, oak effect laminate flooring throughout, ceiling mounted spotlighting, boiler access, laminate worktop and space for a washing machine and tumble dryer
View Utility Room PhotosMain Bedroom
4.40m x 3.94m
uPVC double glazed to front elevation with stunning rural views, feature vaulted ceiling with exposed oak beams, carpeted flooring, a twin panel radiator, feature chandelier pendant lighting, and two fitted oak double wardrobes.
View Main Bedroom PhotosMain Bedroom En-Suite
1.72m x 2.22m
uPVC double glazed window with a fitted roller blind to the rear elevation, laminate vinyl tile stone-effect flooring, ceiling mounted spotlighting, chrome ladder radiator, and a matching shower-room suite comprises a low-level WC with a push-flush, a freestanding modern hand basin with stainless steel waterfall mixer tap above, and a curved corner double shower cubicle with stainless steel wall-mounted thermostatic mixer shower above with sliding curved glass shower screen.
View Main Bedroom En-Suite PhotosBedroom Four / Dressing Room
1.20m x 2.63m
uPVC double glazed window with stunning rural views to the front elevation of the property, three fitted oak double wardrobes, single panel radiator, carpeted flooring and ceiling mounted lighting
View Bedroom Four / Dressing Room PhotosBedroom Two
2.89m x 3.22m
uPVC double glazed windows to the front and side elevations with stunning rural views, carpeted flooring, single panel radiator, ceiling pendant lighting.
View Bedroom Two PhotosBedroom Three
3.40m x 2.66m
uPVC double glazed windows to the rear and side elevations of the property, carpeted flooring, a single panel radiator and ceiling pendant lighting.
View Bedroom Three PhotosGarage
5.44m x 4.20m
Double garage with 2 up-and-over doors, flourescent ceiling lighting, concrete flooring, a log burner and an internal office.
View Garage PhotosOffice
3.54m x 2.78m
Double glazed window to the rear aspect of the garage, concrete flooring and lighting, with power and internet access.
Garage Attic
2.49m x 7.19m
Large fully-boarded storage attic space above the double garage
Floorplans
Outside Spaces
Garden
Tiered rear gardens with multiple lawned spaces, established plantings and trees throughout including climbing wisteria, leading up to a summer house of timber construction with stunning views.
View PhotosParking Spaces
Location
Properties you may like
By PSR Estate and Lettings Agents


































































