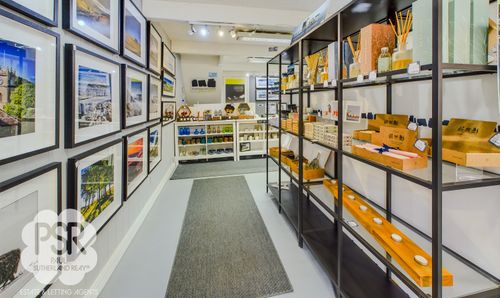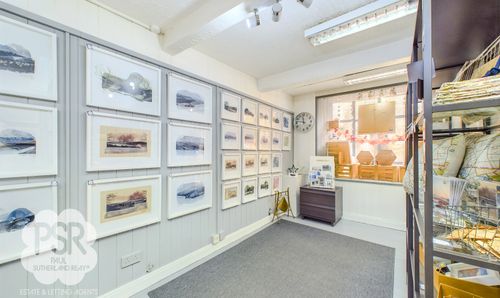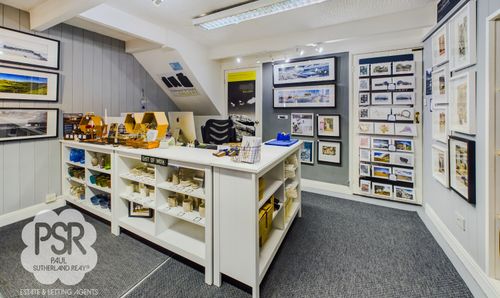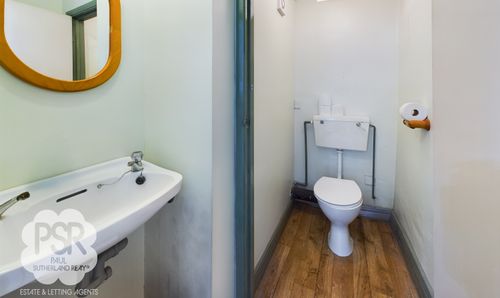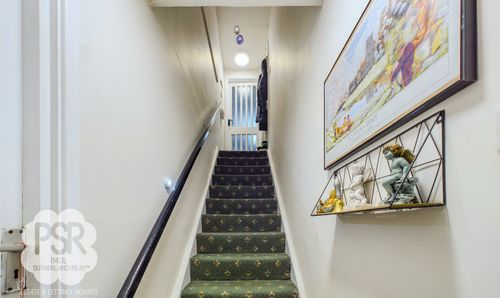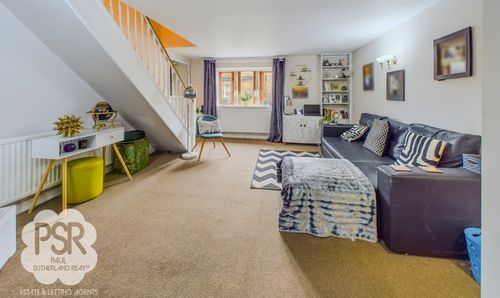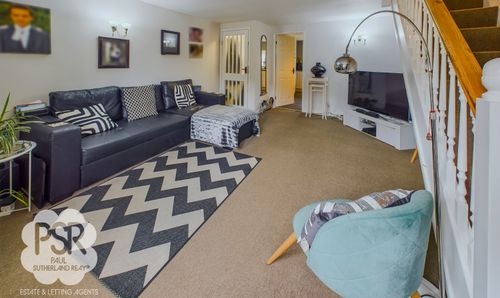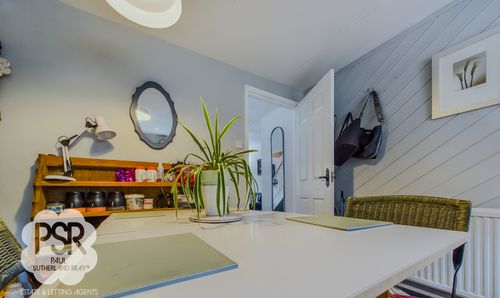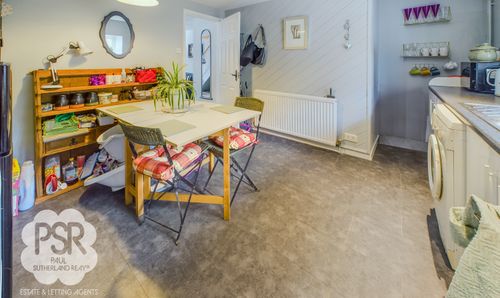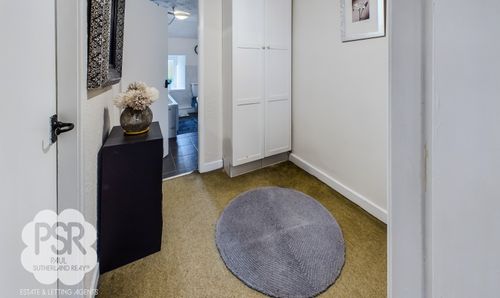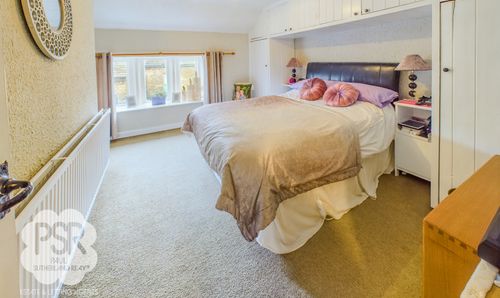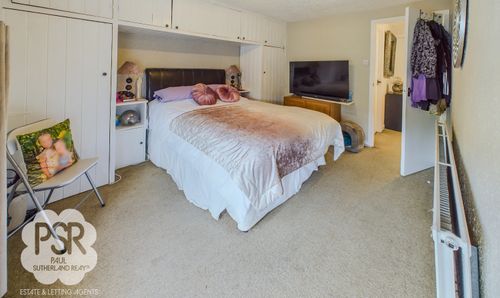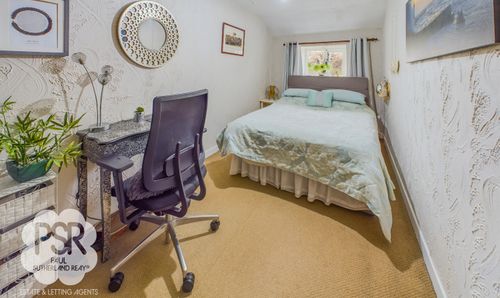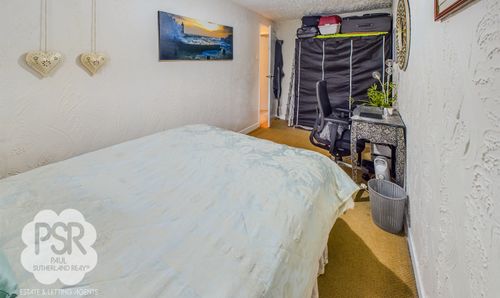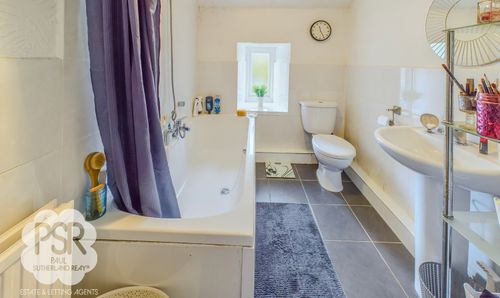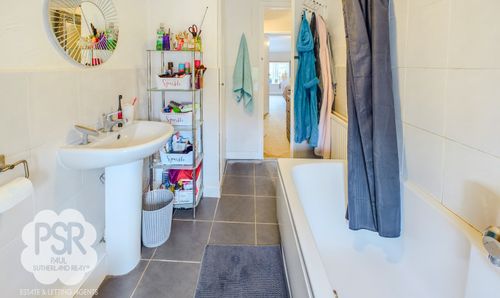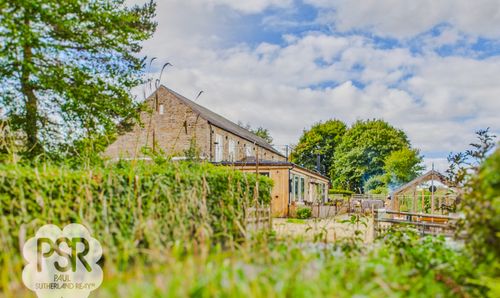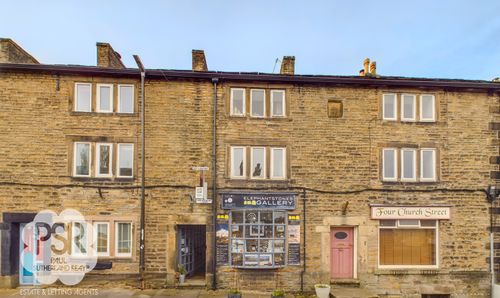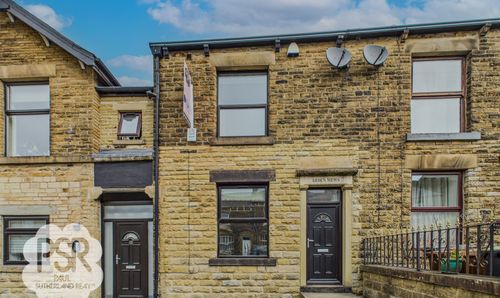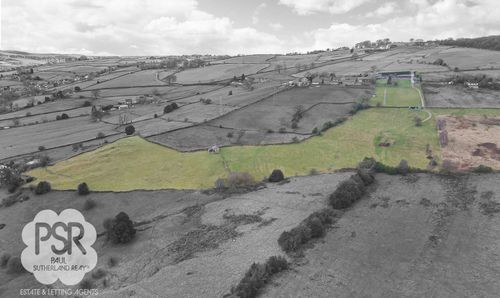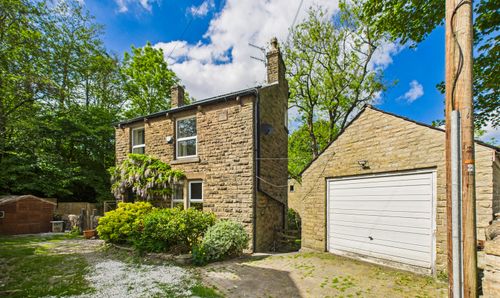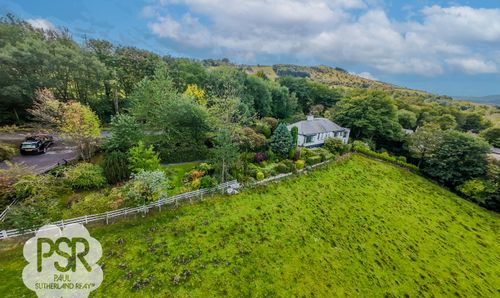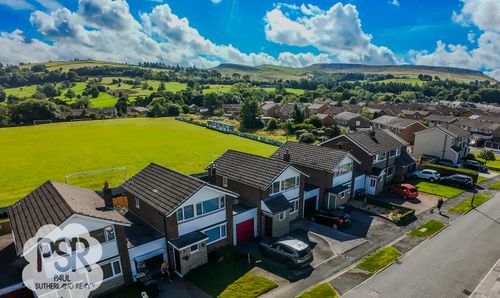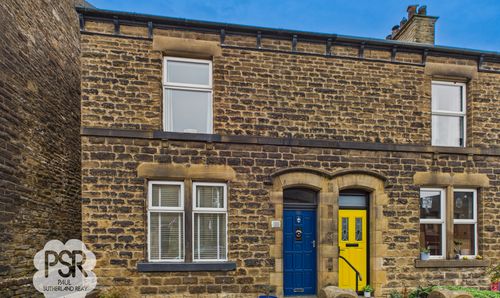Book a Viewing
To book a viewing for this property, please call PSR Estate and Lettings Agents, on 01663 738663.
To book a viewing for this property, please call PSR Estate and Lettings Agents, on 01663 738663.
2 Bedroom Mid-Terraced House, Church Street, 6 Church Street, SK22
Church Street, 6 Church Street, SK22
.png)
PSR Estate and Lettings Agents
37-39 Union Road, New Mills
Description
ntroducing a charming three-storey stone weavers cottage nestled in the heart of Hayfield village. This unique property perfectly blends period character with modern comforts and offers versatile opportunities. Currently configured as a ground floor commercial shop and a duplex apartment — both tenanted — the cottage can easily be reinstated into a delightful family home if desired.
Inside, you’ll enjoy the convenience of gas central heating, double glazing, and an EPC rating of C for energy efficiency year-round. The interiors showcase traditional stone features alongside modern updates, catering to both residential and commercial needs. Outside, a beautiful stone-paved communal courtyard enhances the property’s charm and provides a welcoming space for outdoor gatherings. Whether you seek a permanent residence, a holiday retreat, or a mixed-use opportunity, this property offers an exceptional chance to experience village living at its finest.
EPC Rating: C
Key Features
- Three Storey Stone Weavers Cottage
- Three Reception Rooms
- Two Double Bedrooms
- Commercial / Residential Opportunities
- Situated in the Heart of the Village
- Gas Central Heating / Double Glazing / EPC Rating C
Property Details
- Property type: House
- Plot Sq Feet: 1,356 sqft
- Property Age Bracket: Edwardian (1901 - 1910)
- Council Tax Band: C
Rooms
Lounge / Shop Floor
6.46m x 4.08m
External timber glazed door, single glazed timber bay window with ripple glazing to the front elevation, painted oak flooring, wooden panelled walls, ceiling-mounted spotlights, with access to WC and kitchen space.
View Lounge / Shop Floor PhotosSnug
2.31m x 2.07m
Timber window to the rear elevation.
Entrance Hallway
0.98m x 0.92m
Oak-effect linoleum flooring, ceiling-mounted LED lighting, carpeted stairs with wooden handrail, and external timber door to the rear elevation.
View Entrance Hallway PhotosLounge (Main Living Room)
5.22m x 4.21m
Double glazed timber-framed stone mullion window to the front elevation, carpeted flooring, two radiators, wall sconce lighting, and carpeted stairs with timber balustrade.
View Lounge (Main Living Room) PhotosKitchen
3.59m x 3.19m
Double glazed uPVC window to the rear, recessed ceiling spotlights and pendant lighting. Fitted with gloss white wall and base units, slate tile-effect linoleum flooring, black granite-effect laminate worktops, and stainless steel sink with chrome mixer tap. Includes radiator, part wooden panelled walls, and space for freestanding electric cooker, washer dryer, and fridge freezer.
View Kitchen PhotosLanding
1.89m x 1.88m
Carpeted flooring, ceiling pendant light, and loft access hatch.
View Landing PhotosMain Bedroom
3.93m x 3.14m
Double glazed timber-framed stone mullion window to the front elevation, radiator, carpeted flooring, ceiling pendant lighting, and farmhouse-style over-bed fitted storage cupboards.
View Main Bedroom PhotosBedroom Two
4.87m x 2.11m
Double glazed uPVC window to the rear, carpeted flooring, ceiling pendant light, and radiator.
View Bedroom Two PhotosBathroom
2.85m x 1.90m
Double glazed uPVC window with privacy glass to the rear elevation, ceiling lighting, radiator, tiled flooring, part tiled walls, and airing cupboard. Fitted with a matching suite including push flush WC, pedestal basin with chrome mixer tap, and panelled bath with chrome deck-mounted mixer taps and shower attachment.
View Bathroom PhotosFloorplans
Outside Spaces
Communal Garden
To the rear of the property is a stone-paved communal courtyard, framed by established plantings, offering a charming and low-maintenance outdoor space ideal for relaxing or socialising.
Location
Properties you may like
By PSR Estate and Lettings Agents

























