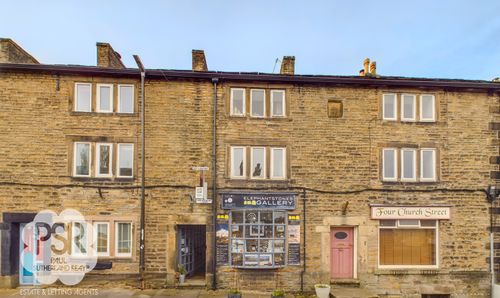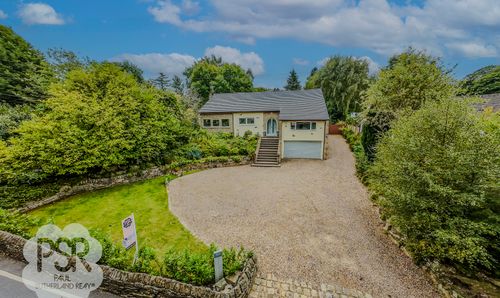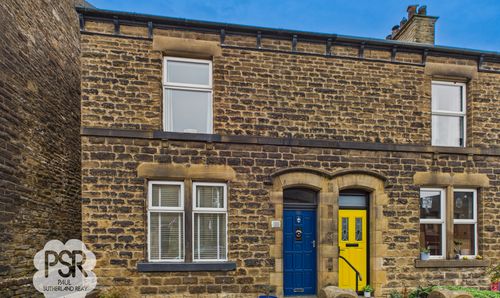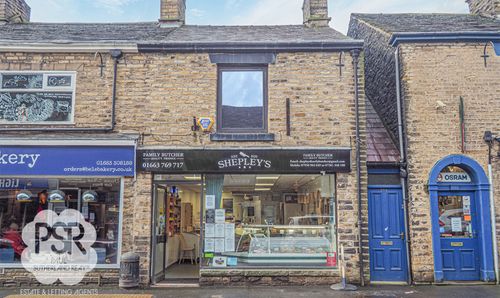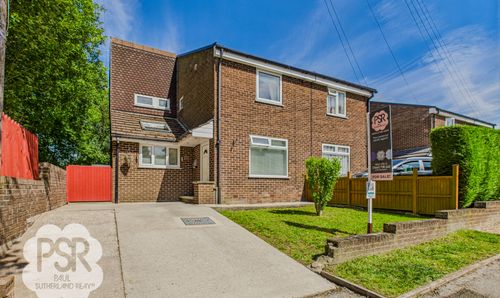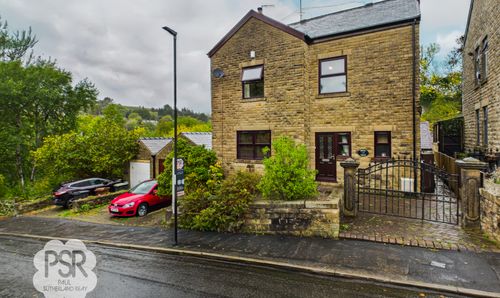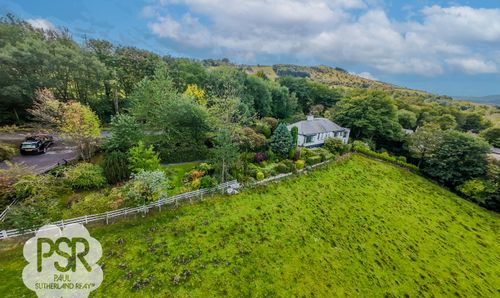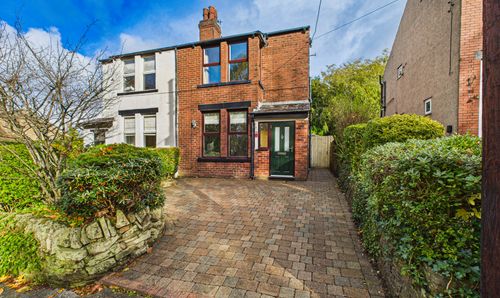Book a Viewing
To book a viewing for this property, please call PSR Estate and Lettings Agents, on 01663 738663.
To book a viewing for this property, please call PSR Estate and Lettings Agents, on 01663 738663.
Farm Residential, Mellor Road, New Mills, SK22
Mellor Road, New Mills, SK22
.png)
PSR Estate and Lettings Agents
37-39 Union Road, New Mills
Description
This stunning detached farm house property boasts a prime location with approximately 18 acres of land incorporating a large stone barn and wooden field shelter, making it a paradise for horse lovers. The property features separate stables, an all-weather menage, and panoramic views of the surrounding countryside, providing a tranquil and picturesque setting. The four-bedroom property offers a comfortable living space, with an en-suite to the master bedroom and ample parking for at least 10 cars. The large patio area and lawned garden make for perfect spots to relax and enjoy the outdoor surroundings. Furthermore, the EPC rating of D ensures energy efficiency, making this property a practical and desirable choice for those seeking a peaceful rural lifestyle.
Outside, the property offers a wealth of outdoor space to be enjoyed, starting with a tarmac courtyard at the front with gated access leading to a patio seating area and well-maintained flower beds. The Indian sandstone patio seating area on the side elevation provides stunning views of the surrounding hills, including Kinder Scout, creating a serene setting for outdoor relaxation. Access to the private large lawned garden and separate paddock is granted through steps leading down from the patio, while the All-Weather Menage, four stables, feed room, tack room, and WC complete the equestrian facilities, making it a haven for horse owners. Additionally, the enclosed paved patio seating area at the rear of the property offers a secluded spot for al fresco dining or peaceful moments in the fresh air. The large, gated driveway at the front provides ample parking for numerous vehicles, ensuring convenience and ease of access for residents and visitors alike. This property offers a rare opportunity to embrace a rural lifestyle amidst beautiful surroundings and is sure to appeal to those seeking a peaceful retreat with excellent equestrian facilities.
EPC Rating: D
EPC Rating: D
Key Features
- Equestrian Property With Separate Stables
- All Weather Menage
- En-Suite to bedroom One
- Panoramic Views Of Countryside
- EPC Rated D
- Approx 18 Acres of Land
- Four Bedroom Detached Bungalow
- Parking Area for at Least 10 Cars
- Large Patio Area With Lawned Garden
Property Details
- Property type: Farm Residential
- Plot Sq Feet: 12,701 sqft
- Council Tax Band: TBD
Rooms
Porch
1.49m x 2.35m
Timber door to the side elevation, timber framed windows to the front elevation, radiator and tiled flooring.
Utility Room
1.56m x 2.13m
Timber framed windows to the front and side elevation, plumbing for a washing machine and space for a dryer, and tiled flooring.
Kitchen
2.68m x 3.36m
uPVC double glazed window to the front elevation, fitted units to the base and eye level, contrasting work surfaces, tiled splashbacks, stainless steel sink and double drainer with a chrome mixer tap over, space for a cooker, stainless steel extractor hood, plumbing for a dishwasher, radiator and tiled effect flooring.
Dining Room
2.70m x 3.40m
uPVC double glazed window to the side elevation with plantation shutters, fitted units to the base level with ceramic tiled work surface and splashback, built in cupboards and shelving, radiator, exposed ceiling beams, and tiled effect flooring. Open to the living room.
Living Room
5.62m x 5.90m
uPVC double glazed windows to the side elevations with plantation shutters, three radiators, exposed ceiling beams and stairs with a wrought iron balustrade to the first floor. Open to the dining room.
Porch
1.50m x 1.36m
Timber door to the side elevation, timber framed double glazed windows to the side and rear elevations and tiled flooring.
Hallway
3.72m x 0.98m
uPVC door to the rear elevation, uPVC double glazed windows to the side and a radiator.
Bedroom Four / Office
3.35m x 2.67m
Timber framed double glazed window to the rear elevation, built in cupboards and a radiator.
Bathroom
2.82m x 1.92m
uPVC double glazed window to the side elevation, bath with an electric shower and brass mixer taps, fitted decorative glass shower screen, WC, pedestal wash basin with brass taps over, radiator, part tiled walls and tiled effect flooring.
Bedroom One
5.47m x 3.78m
uPVC double glazed window to the side elevation, uPVC double glazed sliding doors to the side elevation leading to the conservatory, fitted wardrobes and drawers and a radiator.
En Suite
2.55m x 3.58m
Conservatory
2.24m x 4.08m
Timber framed double glazed windows to the front, side and rear elevations, ceiling blinds, radiator, and wood block flooring.
Sun Room
2.61m x 2.92m
Timber door to the front elevation, timber framed double glazed windows to the front, side and rear elevations, radiator and wood block flooring.
Landing
1.25m x 0.93m
Built in cupboard and loft access.
Bedroom Two
4.83m x 3.14m
uPVC double glazed window to the side elevation with plantation shutters and views, eaves storage space and a radiator.
Bedroom Four
4.86m x 3.11m
uPVC double glazed window to the side and rear elevations with plantation shutters and lovely views, eaves storage space, built in wardrobes and cupboards, and a radiator.
Floorplans
Outside Spaces
Front Garden
To the front of the the property is tarmac courtyard with gated access leading to a patio seating area, established flower beds and hedgerows, as well as a large timber shed.
Garden
To the side elevation is an Indian sand stone patio seating area overlooking the surrounding hills including Kinder Scout. The steps down give access to a pathway around to the private large lawned garden area and a separate paddock. There is an All Weather Menage with a dry stone wall perimeter, four stables, a feed room with water, light and power, a separate large timber tack room with light power and water, as well as a WC.
Rear Garden
To the rear elevation is a enclosed paved patio seating area.
Parking Spaces
Driveway
Capacity: 9
To the front of the property is a large gated driveway providing ample parking for numerous vehicles.
Location
Properties you may like
By PSR Estate and Lettings Agents




























