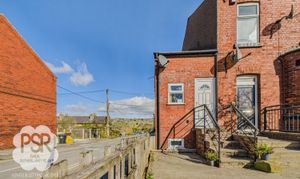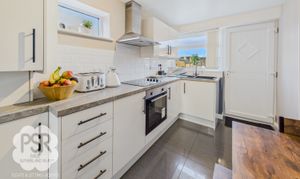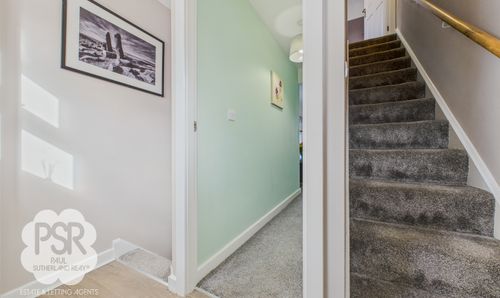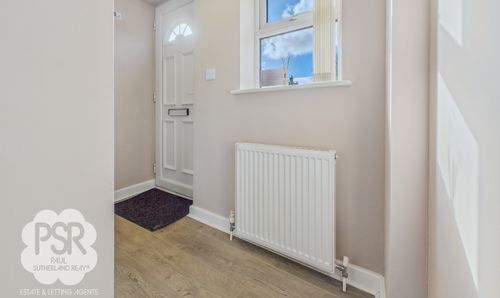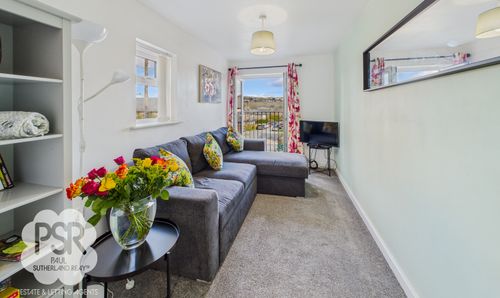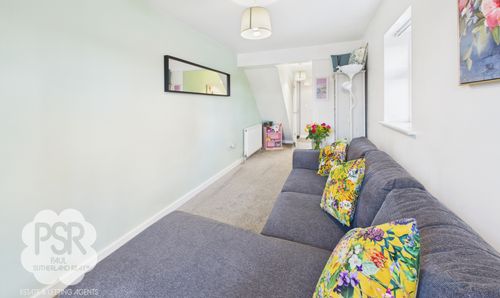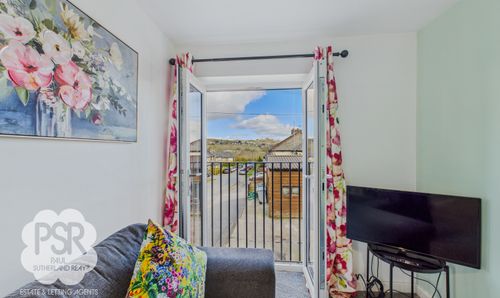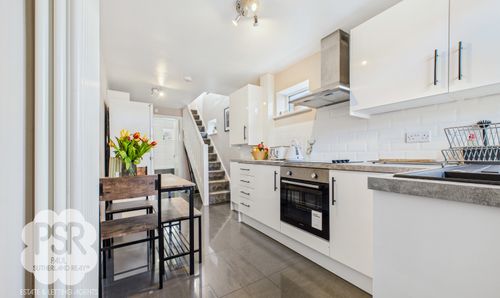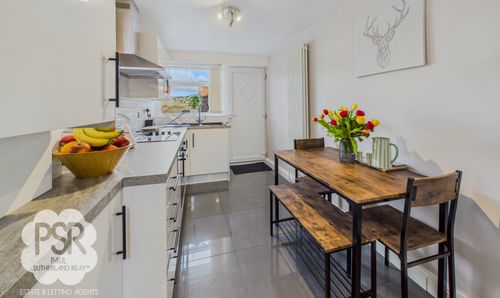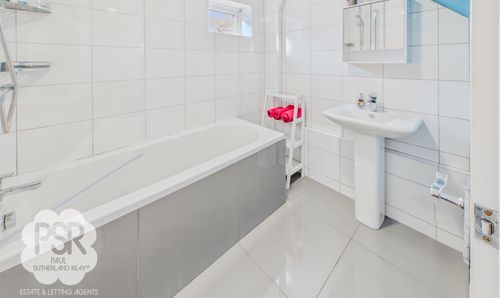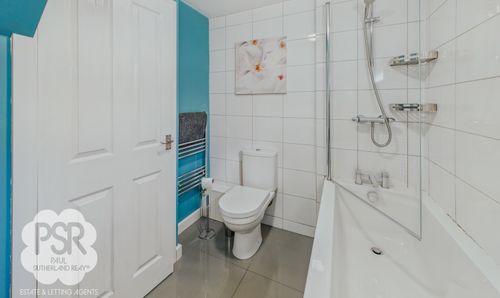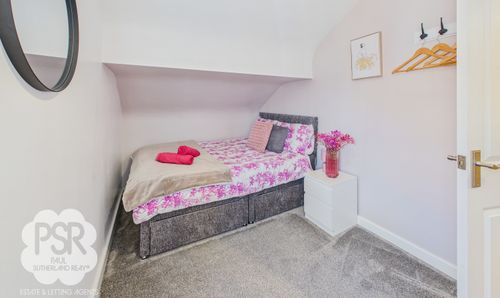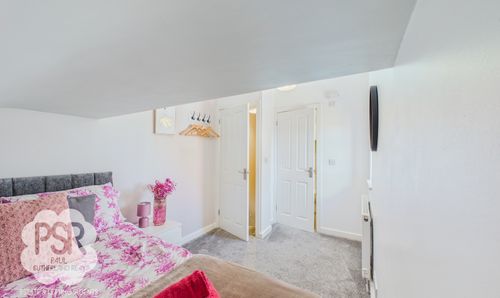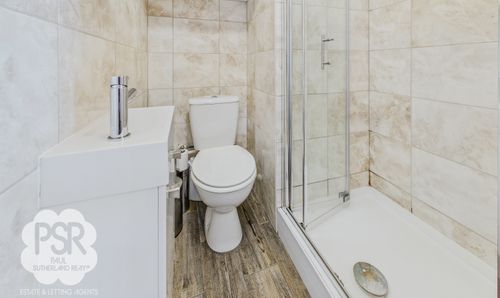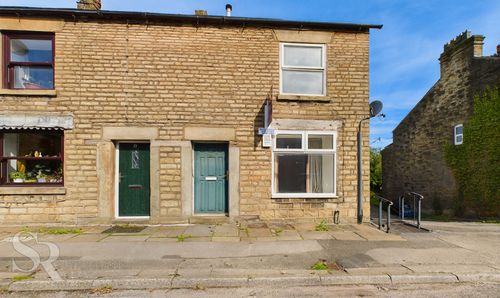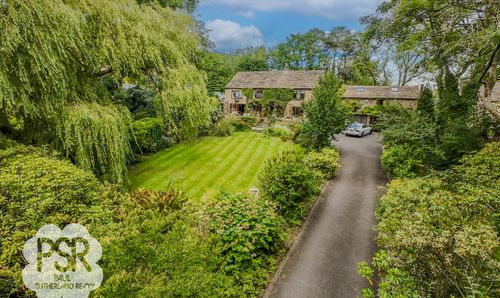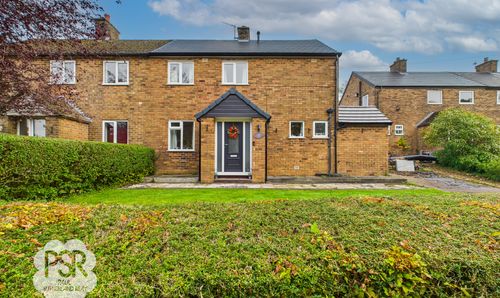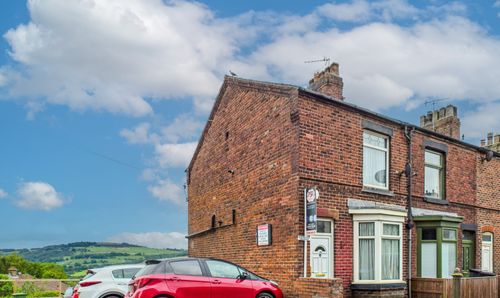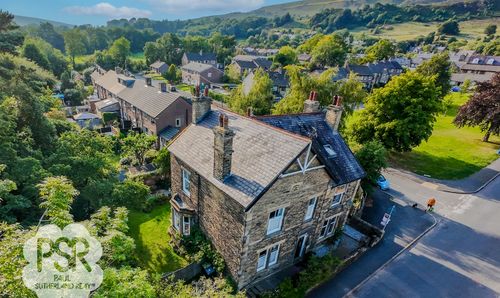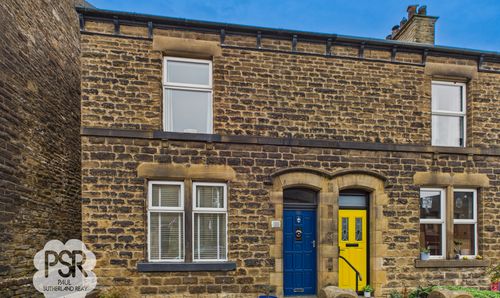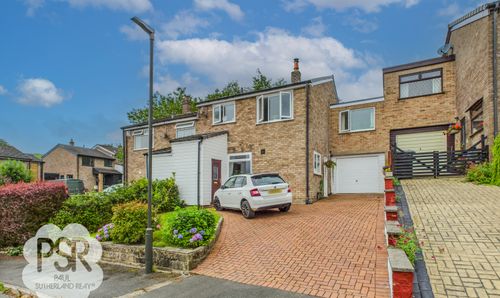Book a Viewing
To book a viewing for this property, please call PSR Estate and Lettings Agents, on 01663 738663.
To book a viewing for this property, please call PSR Estate and Lettings Agents, on 01663 738663.
1 Bedroom Terraced House, Buxton Road, Disley, SK12
Buxton Road, Disley, SK12
.png)
PSR Estate and Lettings Agents
37-39 Union Road, New Mills
Description
Located in a desirable and well-connected setting, this immaculately presented one-bedroom end-of-terrace home offers stylish and compact modern living — ideal for first-time buyers or investors alike. Recently refurbished throughout, the property combines practicality with comfort in a space that feels fresh, bright, and welcoming.
The layout includes a cosy lounge with Juliette balcony, offering stunning elevated views that bring in natural light and a sense of openness. The modern kitchen diner is both functional and stylish, ideal for everyday meals or entertaining guests. The bedroom is enhanced by its own private ensuite, while a separate bathroom provides added convenience for visitors.
Currently operating as a successful holiday let, this home also presents a fantastic investment opportunity, or a ready-to-move-in option for those looking to downsize or step onto the property ladder.
Located close to transport links and the town centre, the property ensures excellent access to local amenities, commuting routes, and beautiful walking paths — making it as practical as it is appealing. EPC rating to be confirmed. To the rear, the home offers a concrete patio area — perfect for outdoor seating, container gardening, or relaxation. This versatile space could also be converted into a private driveway, providing off-road parking and adding long-term value. Whether you're dreaming of a low-maintenance garden or a practical parking solution, this area can be tailored to suit your lifestyle.
With its combination of modern interiors, versatile outdoor potential, and a prime location, this property is a rare gem — offering low-maintenance living in a vibrant and accessible area. Viewing is highly recommended to fully appreciate everything on offer.
Key Features
- Immaculately Presented Modern Compact Living Space
- One Bedroom with Ensuite and Separate Bathroom
- Recently Refurbished Throughout
- Lounge with Juliette Balcony and Stunning Views
- Modern Kitchen Diner
- Close to Transport Links and Town Centre
- Ideal First-Time Buyer Opportunity
- Currently Used as a Successful Holiday Let
- EPC Rating: To Be Confirmed
Property Details
- Property type: House
- Property Age Bracket: 2000s
- Council Tax Band: TBD
Rooms
Entrance Hallway
0.90m x 2.26m
uPVC privacy double glazed door and adjacent uPVC double glazed window with fitted vertical blinds to the front elevation of the property, oak effect laminate flooring throughout, ceiling pendant lighting, a single panel radiator, and carpeted stairs to the first floor and lower ground floor.
View Entrance Hallway PhotosLounge
6.57m x 2.22m
uPVC double glazed window with fitted vertical blinds to the side elevation of the property and uPVC double glazed French doors with a Juliet balcony to the rear elevation, carpeted flooring throughout, ceiling pendant lighting and a twin panel radiator.
View Lounge PhotosKitchen Diner
5.68m x 2.22m
uPVC door and adjacent uPVC double glazed window with fitted vertical blinds to the rear elevation of the property, two uPVC privacy double glazed windows to the side elevation, grey tiled flooring, ceiling mounted spotlighting, a white vertical tower column radiator, white gloss matching soft-close wall and base units with grey stone effect laminate worktops, a black composite kitchen sink with drainage space, rinsing pan and a stainless steel mixer tap above, integrated electric oven and 4 ring electric hob with stainless steel extractor hood above, boiler access, subway tiled splashbacks, space for a dining table for 4, space for a fridge freezer, and a large under stairs storage space with dedicated plumbing and electrical supply for a washing machine.
View Kitchen Diner PhotosBathroom
1.80m x 2.27m
uPVC privacy double glazed window to the front elevation of the property, an extractor fan, a chrome ladder radiator, grey tiled flooring, fully tiled walls, ceiling fluorescent lighting, and a matching modern bathroom suite comprises a low level WC with a button flush, a pedestal basin with a stainless steel waterfall mixer tap above, and a bath with stainless steel mixer taps and a stainless steel wall mounted thermostatic mixer shower with a hinged glass shower screen above.
View Bathroom PhotosBedroom
3.71m x 2.24m
uPVC double glazed window with fitted vertical blinds to the side elevation of the property, carpeted flooring throughout, ceiling pendant lighting and a twin panel radiator.
View Bedroom PhotosEn Suite
1.46m x 1.49m
Wood effect tiled flooring and cream stone effect fully tiled walls, wall mounted fluorescent lighting, an extractor fan, and a matching shower-room suite comprises a low level WC with a sanifo and button flush, a wall hung modern slimline vanity basin with a stainless steel mixer tap above and vanity cupboard beneath, and a shower cubicle with a bi-fold glass shower screen and a stainless steel wall mounted thermostatic mixer shower.
View En Suite PhotosFloorplans
Outside Spaces
Garden
Concrete area to the rear aspect of the property for use as a garden or potential driveway conversion
Location
Properties you may like
By PSR Estate and Lettings Agents

