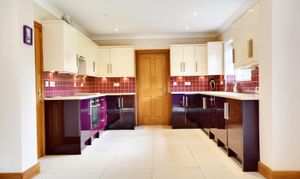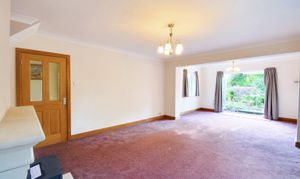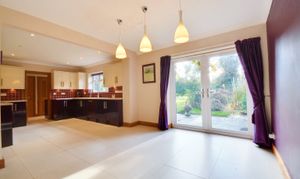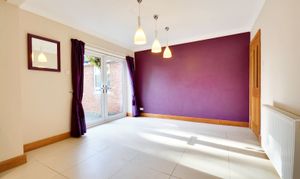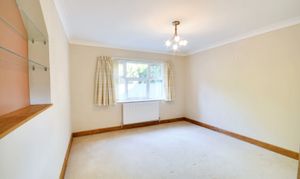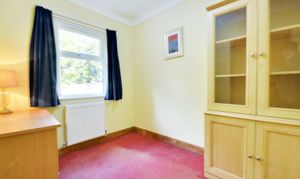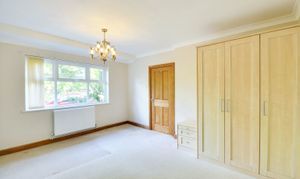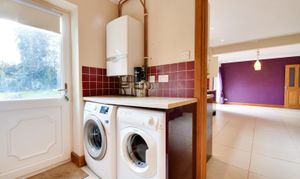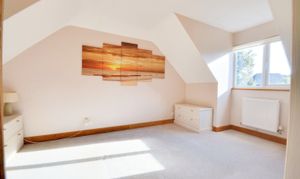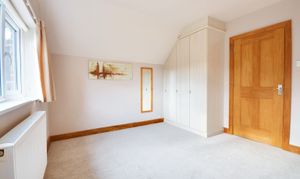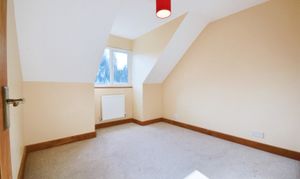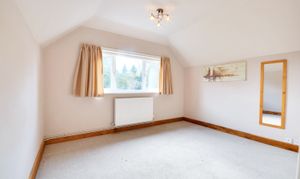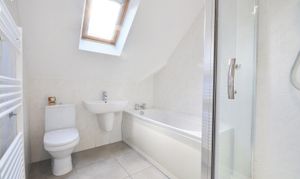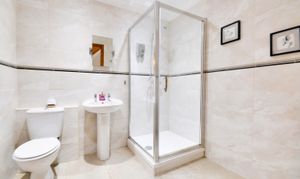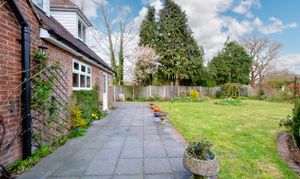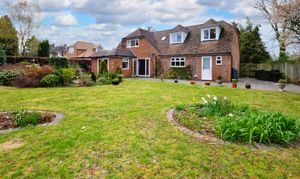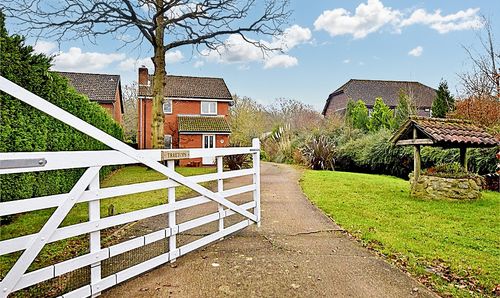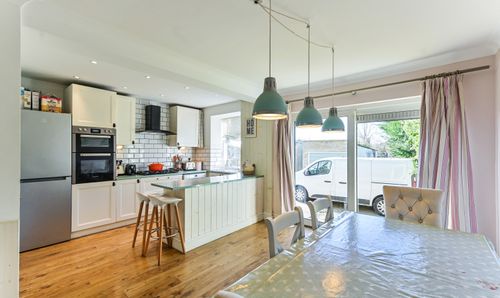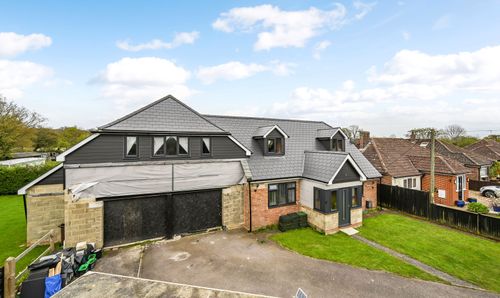4 Bedroom Detached Chalet, Sandyhurst Lane, Ashford, TN25
Sandyhurst Lane, Ashford, TN25
Andrew & Co Estate Agents
5 Kings Parade High Street, Ashford
Description
This substantial home sits arguably along one of Ashford's most sought after roads; Sandyhurst Lane. There is so much to like here, from the fantastic plot size (0.3 acres), to the internal accommodation (in excess of 2000sqft!), and for those looking for even more, there's so much space here to extend you could create even more if you feel that is necessary.
The layout of this home is so versatile, with a flowing ground floor that has multiple uses. There's a large reception room and a home office/study accessed from the hallway, which could both be used as bedrooms if required, or simply used as a study, a second living room, play room or a guest bedroom. The options are plentiful. There's also a downstairs shower room, so using these rooms as bedrooms is no inconvenience. To the rear of the property and enjoying a lovely view of the garden are both the main living room and the kitchen/diner. The living room has been extended in the past, now measuring an impressive 25ft in length! The kitchen/diner is equally as impressive in size measuring in at 23ft wide and allows ample room for the whole family, you could enjoy evening meals here with all the family, or much in keeping with modern life have a smaller breakfast table and a sofa to one end. However you decide to organise the kitchen/diner, there is another reception room which leads from here, making for a perfect formal dining room, but nonetheless could have multiple uses and adds to the versatility this home offers. Also off the kitchen you'll find a utility room which leads out to the garden, as well as into the garage, with a downstairs WC and a large cupboard too.
Head upstairs and you'll find another three bedrooms and family bathroom. Although the upstairs is smaller than the ground floor, you won't be disappointed with the sizes of the rooms. Each of the bedrooms would comfortably accommodate a double bed, with two of the bedrooms also featuring built-in wardrobes too. The family bathroom comprises a four-piece suite including a bath and a separate walk-in shower. Given the nature of the design of this house, the first floor does have restricted head height in places, in our opinion this does not take away anything from the rooms, and just adds to the quirkiness of this home. If further space is required, there is an enormous loft/attic space which could be converted to create further bedrooms, or as is simply offers ample storage space.
If gardening is your thing, or you just have green fingers, then the outside space here is sure to delight. There is so much you could do, presently a large lawn makes up the majority of the garden, with a paved patio area adjacent to the rear of the house and an ornamental pond just beyond. There's space for growing fruit and vegetables, ample space to create lovely flower beds and borders, or if entertaining is your thing you could build your very own outside kitchen. Much like the inside, the options are endless!
Offering so much potential and being such a versatile home we can this property suiting a variety of buyers.
EPC Rating: D
Virtual Tour
Key Features
- Versatile accommodation offering 4/5 bedrooms
- Large extending living room
- Impressive kitchen/dining room and separate formal dining room
- Two bathrooms - one on each floor
- Lovely large garden, south-easterly facing
- Plenty of driveway parking
- Prestigious Sandyhurst Lane location
- Easy reach of local amenities including the M20, Town Centre, International Station and Schools
- Substantial chalet style family home
Property Details
- Property type: Chalet
- Price Per Sq Foot: £297
- Approx Sq Feet: 2,192 sqft
- Property Age Bracket: 1970 - 1990
- Council Tax Band: E
- Property Ipack: Buyer Information
Rooms
Entrance Hallway
Study
Bedroom/Reception room
Shower room
Living room
Kitchen/dining room
Dining room
Utility room
WC
First floor landing
Bedroom
Bedroom
Bedroom
Bathroom
Attic space
Floorplans
Outside Spaces
Rear Garden
Parking Spaces
Garage
Capacity: 1
Garage
Capacity: 5
Location
The prestigious Sandyhurst Lane sits approx 2.4 miles from Ashford Town Centre, on the outskirts of Ashford itself and is considered one of the most sought after roads to live on. Near-by are numerous countryside and woodland walks, with Sandyacres Recreation and Sports Ground situated here, along with Ashford Golf Club. Just a short drive away is the M20 which is within easy reach, as is a family friendly pub; The Hare & Hounds, which is within comfortable walking distance.
Properties you may like
By Andrew & Co Estate Agents
