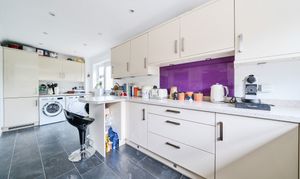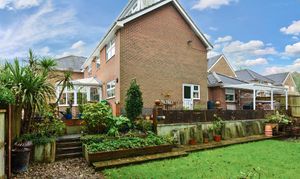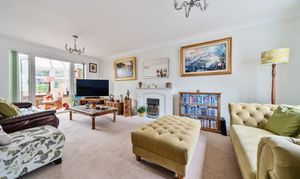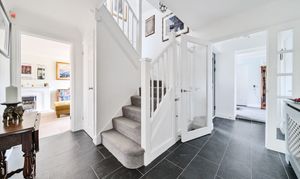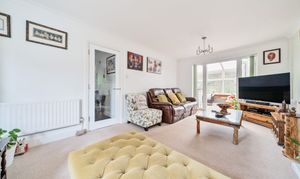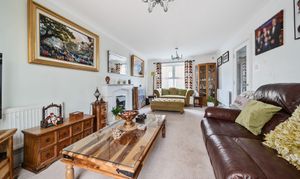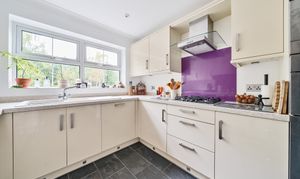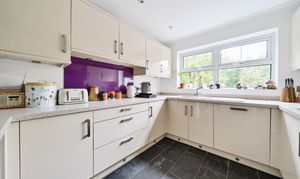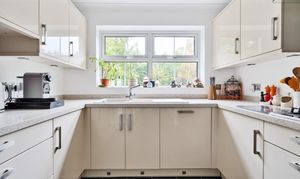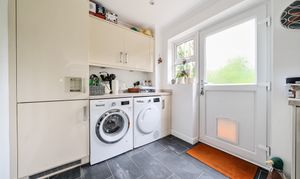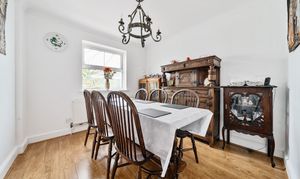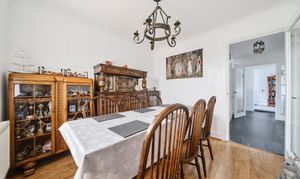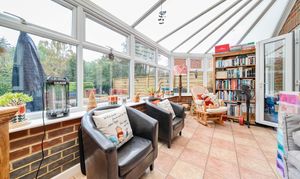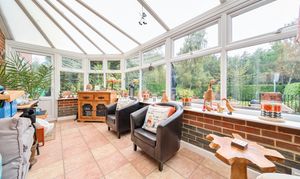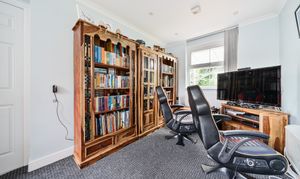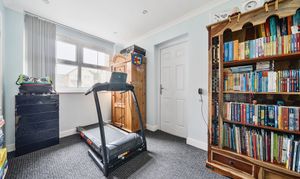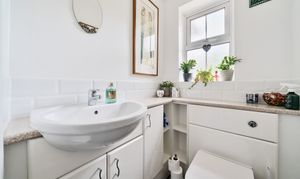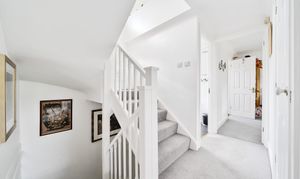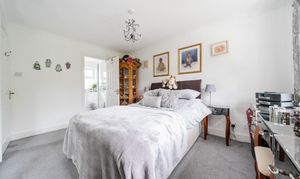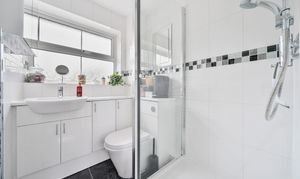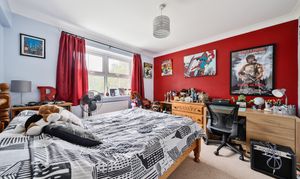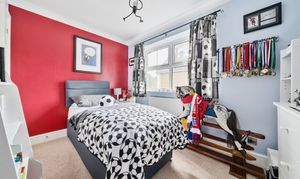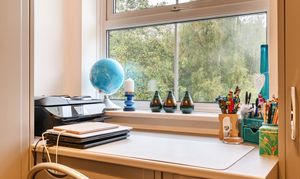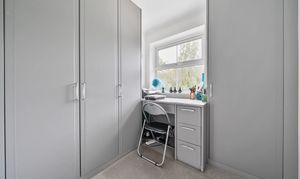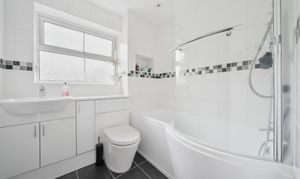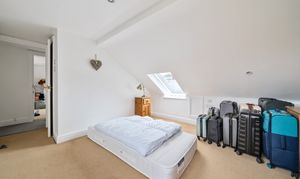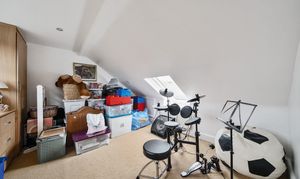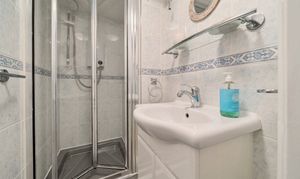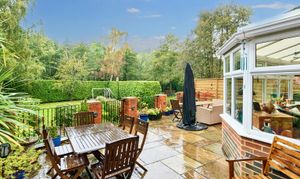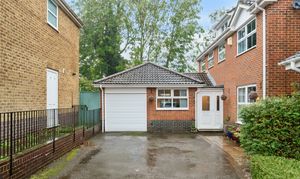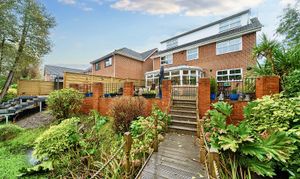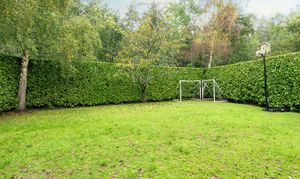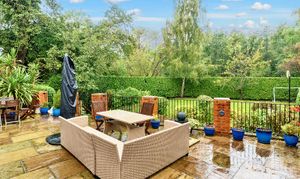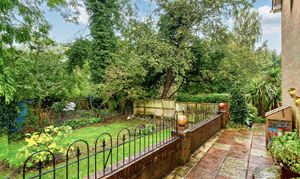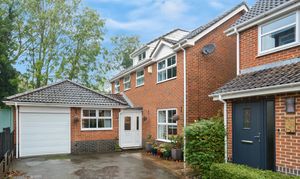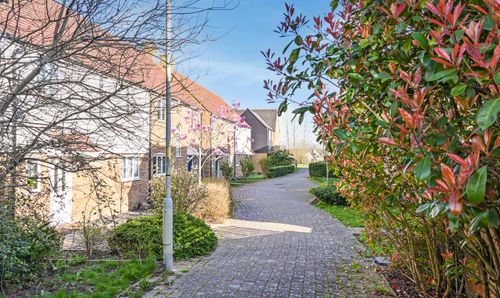Book a Viewing
Online bookings for viewings on this property are currently disabled.
To book a viewing on this property, please call Andrew & Co Estate Agents, on 01233 632383.
6 Bedroom Detached House, Kingfisher Close, Sevington, TN24
Kingfisher Close, Sevington, TN24
Andrew & Co Estate Agents
5 Kings Parade High Street, Ashford
Description
Situated in the convenient location of Sevington, this well presented detached house boasts a spacious and well-designed layout perfect for a larger family. Offering 5/6 generously sized bedrooms, including two en-suites, this property provides ample space for comfortable living. The part garage conversion has been transformed into a versatile family room, adding an extra dimension to this already impressive home. The modern kitchen/breakfast room is a focal point of the house, ideal for preparing meals and entertaining guests, while the additional lounge, dining room, and conservatory provide plenty of options for relaxation and social gatherings.
Step outside into the beautifully landscaped gardens that have been extended to the rear, creating a peaceful and private outdoor oasis. The expansive lawn is complemented by a variety of mature trees, plants, and shrubs, offering a serene environment for outdoor activities and relaxation. A charming small stream runs through the garden, creating a tranquil atmosphere, with a quaint bridge leading to the lawn area. The large patio space provides an ideal setting for alfresco dining and hosting barbeques, while the side garden, recently acquired, features lush lawn and shrub borders. The split-level design maximises the outdoor space, with a patio area on the higher level leading down to an expansive garden on the lower level. Additionally, the front of the property offers hardstanding for off-road parking, ensuring ample space for up to four cars. Don't miss your chance to own this remarkable property with an impressive array of features both inside and out.
EPC Rating: D
Key Features
- 5/6 Bedrooms
- Large Corner Plot with recently purchased Side Garden
- Two En-Suites
- Part Garage Conversion to Family Room
- Driveway Parking for 4 Vehicles
- Modern Kitchen/Breakfast Room
- Lounge & Dining Room
- Conservatory
- Convenient Sevington Location
Property Details
- Property type: House
- Price Per Sq Foot: £334
- Approx Sq Feet: 1,722 sqft
- Plot Sq Feet: 3,778 sqft
- Council Tax Band: F
Rooms
Entrance Hall
Via porchway into hallway with stairs to first floor with storage space under, further storage cupboard, telephone point.
View Entrance Hall PhotosFamily Room
5.03m x 2.36m
Double glazed windows to front and rear, carpet and door to garage.
View Family Room PhotosCloakroom
Low level wc, wash hand basin with storage cupboards below, wall mounted ladder towel rail, double glazed window to side.
View Cloakroom PhotosKitchen/Breakfast Room
6.07m x 2.69m
Range of units comprising cupboards and drawers beneath Maia work surfaces, matching wall units with lighting under, double oven unit with additional built in microwave, integrated dishwasher and fridge/freezer, space and plumbing for washing machine and tumble dryer, ceramic Villeroy & Boch sink unit with waste disposal unit, 4 ring gas hob with extractor hood over, door to side and double glazed window to rear
View Kitchen/Breakfast Room PhotosDining Room
3.00m x 2.84m
Double glazed window to rear, laminate flooring, radiator.
View Dining Room PhotosLounge
6.10m x 2.69m
Double aspect with double glazed window to front and French doors to conservatory, TV & telephone points, radiators and carpet.
View Lounge PhotosConservatory
5.51m x 2.64m
Upvc construction and dwarf brick wall base, French doors to garden, radiator and tiled flooring.
View Conservatory PhotosBedroom
4.06m x 2.87m
Double glazed window to rear, range of built in wardrobes with sliding mirror fronted doors, telephone point, radiator and carpet.
View Bedroom PhotosEn-Suite
Walk in shower cubicle, low level wc, wash hand basin with cupboards below, wall mounted ladder towel rail, double glazed window to front.
View En-Suite PhotosBedroom
3.35m x 2.79m
Double glazed window to front, wardrobe, radiator and carpet.
View Bedroom PhotosBedroom
3.35m x 3.20m
Double glazed window to rear, wardrobe, radiator and carpet.
View Bedroom PhotosBedroom/Study
2.26m x 2.08m
Double glazed window to rear, built in storage, cupboard housing wall mounted boiler.
View Bedroom/Study PhotosFamily Bathroom
White suite comprising panelled bath with shower over, low level wc, wash hand basin with storage cupboards below, wall and floor tiling, wall mounted ladder towel rail.
View Family Bathroom PhotosBedroom
3.53m x 3.23m
Velux window to front and double glazed window to rear, radiator and carpet.
View Bedroom PhotosBedroom
3.28m x 3.23m
Velux window to front and double glazed window to rear, radiator and carpet.
View Bedroom PhotosFloorplans
Outside Spaces
Rear Garden
The gardens of the property have been extended to the rear and is mainly laid to lawn with a wide range of mature trees, plants and shrubs. There is also a small stream that runs across the garden with bridge across to lawn area. A large patio area is ideal for outdoor entertaining and BBQ's. There is further space to the side on a split level with patio slabs to the higher part and a hot tub area and large garden to the lower.
View PhotosParking Spaces
Driveway
Capacity: 4
The front is hardstanding providing off road parking for up to four cars.
Location
Sevington lies to the south of Willesborough, and is favorable due to its tucked away position and convenience. Amenities close-by include the retail outlets at Ashford Retail Park, including Costa Coffee, Greggs, Boots, B&M, T K MAX, Dunelm & the recently opened Food Warehouse. Along Church Road is a children's play park, and within Highfield (just a short walk away) you'll find both Willesborough Infant & Junior Schools. The M20 is within easy reach if commuting, whilst access into Ashford itself is straight forwards.
Properties you may like
By Andrew & Co Estate Agents
