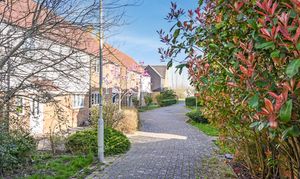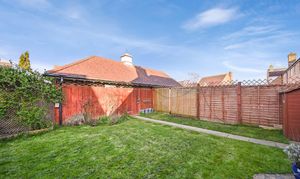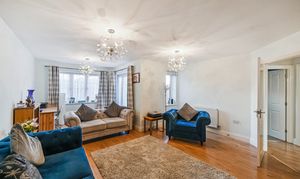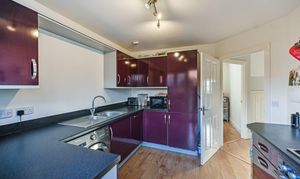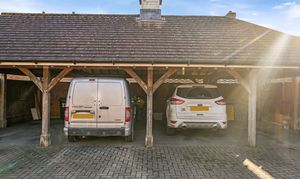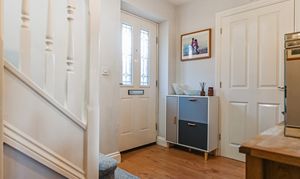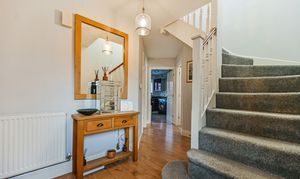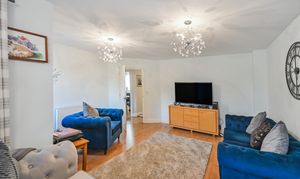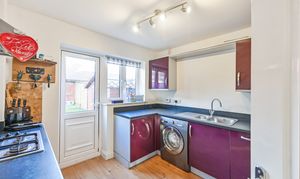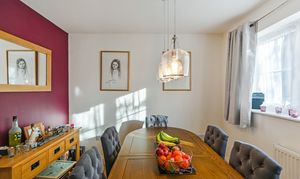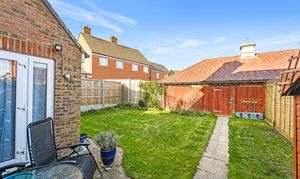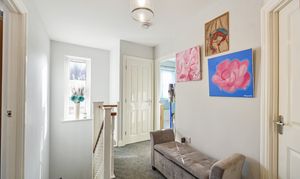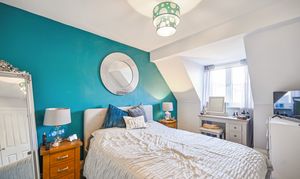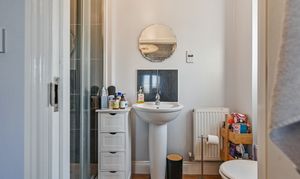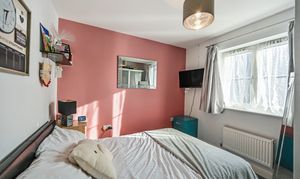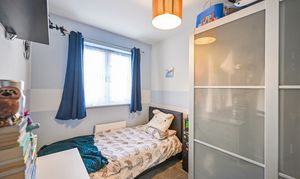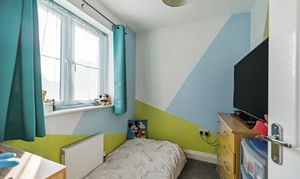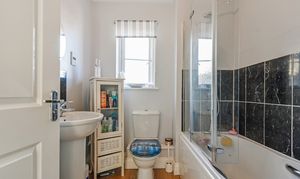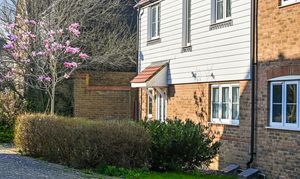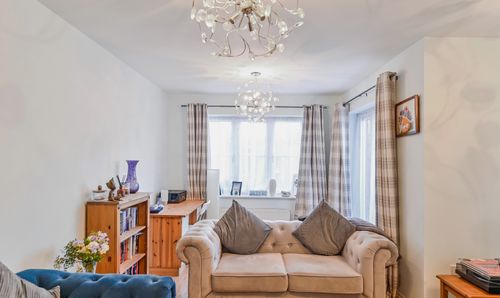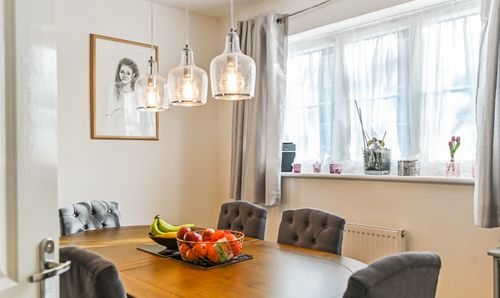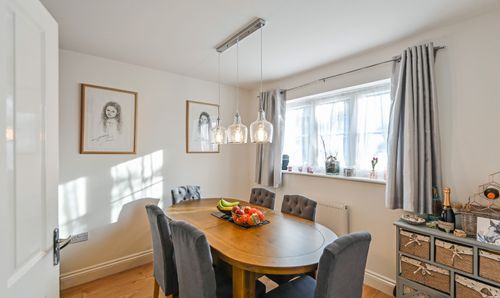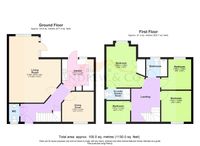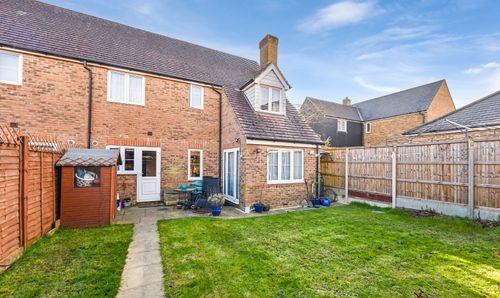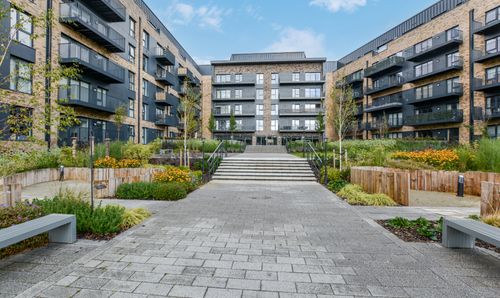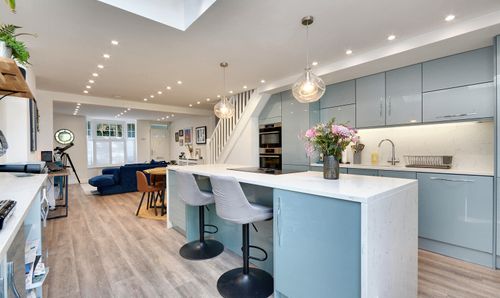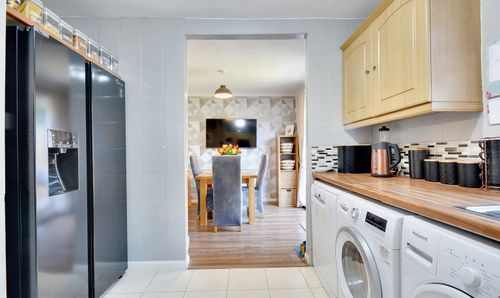Book a Viewing
Online bookings for viewings on this property are currently disabled.
To book a viewing on this property, please call Andrew & Co Estate Agents, on 01233 632383.
4 Bedroom Semi Detached House, Rutledge Avenue, Kingsnorth, TN25
Rutledge Avenue, Kingsnorth, TN25
Andrew & Co Estate Agents
5 Kings Parade High Street, Ashford
Description
Step outside into the inviting rear garden, where a lawn and charming patio area offer the ideal setting for al fresco dining and garden parties. With gated access to a private parking area, this outdoor space not only provides a safe haven for children to play freely but also ensures seamless transitions between indoor and outdoor living. Adding to the allure is a double carport, providing ample covered parking for vehicles, bicycles, or outdoor equipment.
Embrace the serenity of suburban living while enjoying the convenience of modern amenities in this stunning property that truly encapsulates the essence of a lovely family home.
EPC Rating: C
Key Features
- Situated along a quiet footpath away from road
- Spacious 4 bedroom semi-detached family home
- Popular Bridgefields estate
- L-shaped lounge and additional dining room
- Double car port
- En-Suite Shower Room to Master Bedroom
- Rear garden with gated access to parking area
Property Details
- Property type: House
- Price Per Sq Foot: £360
- Approx Sq Feet: 1,055 sqft
- Plot Sq Feet: 2,885 sqft
- Council Tax Band: D
Rooms
Cloakroom
Low level wc, wash hand basin and obscured window to front.
Lounge
6.30m x 4.72m
narrowing to 12'6 x 9'1 (3.81m x 2.77m) With window to rear and doors leading to rear garden.
View Lounge PhotosKitchen
3.00m x 2.95m
Range of cupboards and drawers beneath work surfaces, window and door to rear, space and plumbing for washing machine, integrated fridge/freezer, low level oven with 4 ring gas hob and extractor fan over, range of wall mounted units with wall mounted boiler.
View Kitchen PhotosEn-suite Shower Room
Low level wc, wash hand basin, tiled shower cubicle with extractor fan and obscured window to the side.
View En-suite Shower Room PhotosFamily Bathroom
White suite comprising low level wc, pedestal wash hand basin, panelled bath with mixer tap and shower attachment, obscured window to rear.
View Family Bathroom PhotosFloorplans
Outside Spaces
Garden
The rear garden is laid to lawn with patio area. There is gated rear access leading to parking area.
View PhotosParking Spaces
Location
Bridgefield is located to the rear of Park Park with the benefit of a local convenience store, children's play park, and routes to walk to various popular primary schools. There are also public transports links to Ashford's town centre and international train station.
Properties you may like
By Andrew & Co Estate Agents
