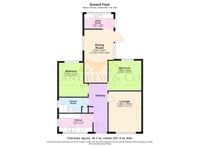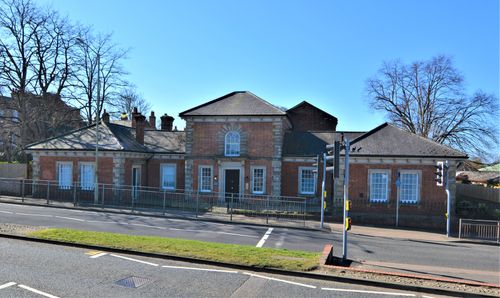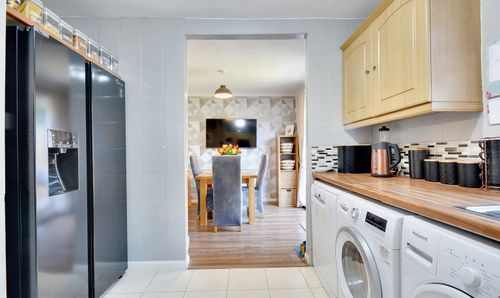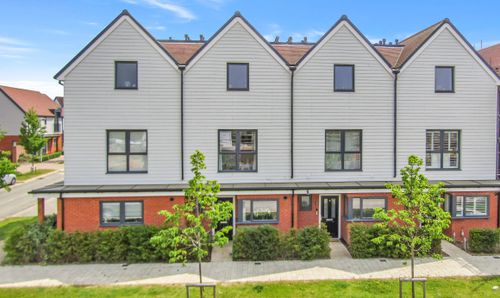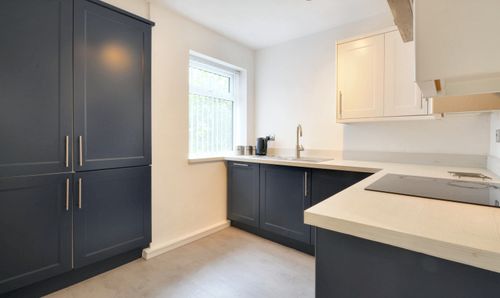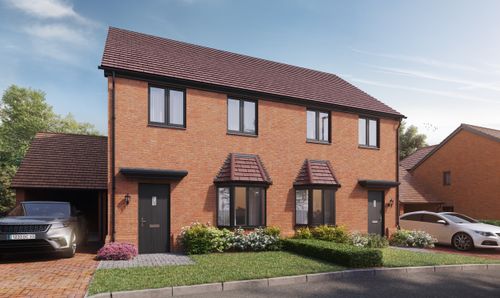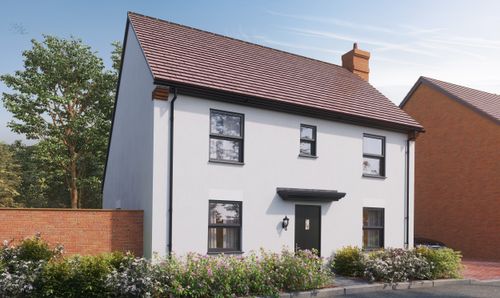Book a Viewing
Online bookings for viewings on this property are currently disabled.
To book a viewing on this property, please call Andrew & Co Estate Agents, on 01233 632383.
2 Bedroom Semi Detached House, Thirlmere, Kennington, TN24
Thirlmere, Kennington, TN24
Andrew & Co Estate Agents
5 Kings Parade High Street, Ashford
Description
Venturing outside, the low-maintenance rear garden offers a tranquil retreat. Enclosed with shrubs and flowers, the artificial lawn ensures easy upkeep, allowing you to spend more time relaxing on the patio. The property also features a garage and driveway parking, providing ample space for your vehicles. With a drive leading to the garage and an additional parking area, convenience is key. Overall, this property is a perfect blend of comfort, functionality, and potential for those seeking a relaxed lifestyle in a welcoming community.
EPC Rating: D
Key Features
- Well presented 2 bedroom semi-detached bungalow
- Extended to rear
- Cul de sac Kennington location
- Garage and driveway parking
- Kitchen and added utility room
Property Details
- Property type: House
- Price Per Sq Foot: £313
- Approx Sq Feet: 926 sqft
- Plot Sq Feet: 3,078 sqft
- Council Tax Band: C
Rooms
Hallway
With storage cupboard and doors leading to all principle rooms.
Kitchen
3.73m x 2.03m
With range of cupboards beneath worksurfaces and wall mounted units, double aspect with window to front and side, double stainless steel sink with mixer tap, space for freestanding oven.
View Kitchen PhotosShower Room
With low level wc, wash hand basin, tiled shower cubicle, obscured window to side.
Dining Room/Family Room
5.89m x 3.25m
Carpeted with patio doors leading to patio area, and further window to side.
View Dining Room/Family Room PhotosUtility Room
3.25m x 1.63m
With window to rear and door to side. Space and plumbing for washing machine, range of cupboards and sink.
Floorplans
Outside Spaces
Front Garden
Laid to lawn enclosed by picket fence and shrub and flower borders, path leading to front door with overhang porch.
View PhotosGarden
Laid with artificial lawn for ease of maintenance with patio area and range of shrub and flower borders, there is also gated side access to garage.
View PhotosParking Spaces
Driveway
Capacity: 2
Driveway parking for 1 vehicle and drive leading to garage with further parking area.
Location
Kennington lies to the North of Ashford's Town Centre is deemed to be one of the most sought after areas within Ashford with such a variety of house types of all ages. There is something for people of all ages, including numerous schools and play parks for the children, Eureka Leisure Park with Multi-Screen Cinema, Health Club & numerous Eateries, The Ridge Playing Fields, Kennington Cricket Club, Ashford Hockey Club, convenience stores dotted throughout and a great transport network offering regular services around Ashford. The M20 is accessible at Junction 9 giving good road links towards London or the continent whilst the A2042/A251 (Faversham Road) and A28 (Canterbury Road) lead to both Faversham (M2) and Canterbury respectively.
Properties you may like
By Andrew & Co Estate Agents
