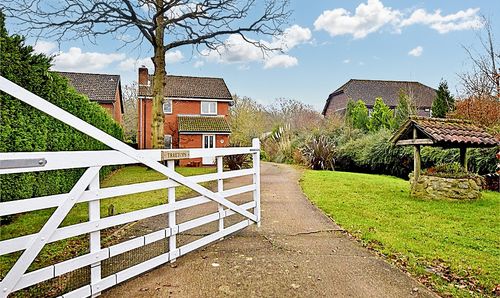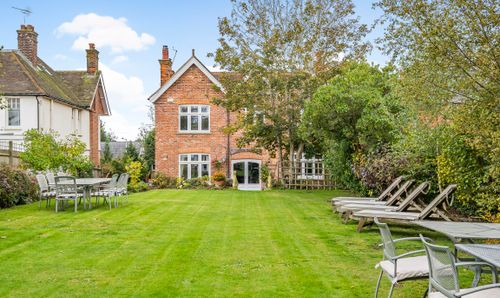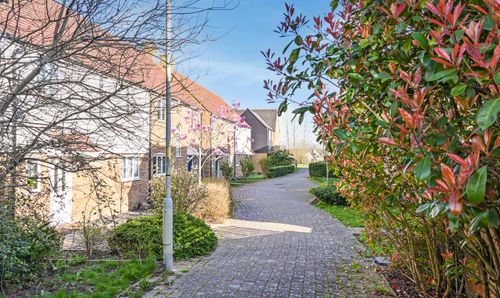Book a Viewing
Online bookings for viewings on this property are currently disabled.
To book a viewing on this property, please call Andrew & Co Estate Agents, on 01233 632383.
2 Bedroom Semi Detached Bungalow, Harvey Road, Willesborough, TN24
Harvey Road, Willesborough, TN24
Andrew & Co Estate Agents
5 Kings Parade High Street, Ashford
Description
Step outside and discover the expansive outside space that this property has to offer. The front garden presents a charming welcome, with a well-maintained lawn and a block paved driveway leading to the front door. The rear garden is a true haven, featuring a mature lawn with vibrant shrub and flower borders that create a serene atmosphere. With gated side access, a pathway leads to a delightful summer house and a practical timber shed. A patio area is perfect for hosting outdoor gatherings, while the block paved driveway ensures there is ample parking space for multiple vehicles. Enjoy the beauty of the outdoors and create lasting memories in this lovely garden retreat.
EPC Rating: C
Key Features
- Extended semi-detached bungalow
- 2/3 bedrooms
- Garage with driveway parking
- Large gardens
- Popular Harvey Road Location within Willesborough
- Extended kitchen
Property Details
- Property type: Bungalow
- Price Per Sq Foot: £642
- Approx Sq Feet: 506 sqft
- Plot Sq Feet: 4,596 sqft
- Council Tax Band: C
Rooms
Hallway
With coat storage area, loft access and doors leading to bedrooms, lounge and bathroom.
Lounge
4.73m x 3.38m
Carpeted with window to rear and doors leading through to dining room and kitchen, feature fireplace housing electric living flame effect fire .
View Lounge PhotosDining Room
3.63m x 2.49m
Currently in use as bedroom 3, carpeted, with window to side and double patio doors leading to rear.
View Dining Room PhotosKitchen
4.80m x 2.34m
Extended to the rear with windows to rear and side with doors leading to patio. There are a range of cupboards and drawers beneath work surfaces, space for freestanding cooker with extractor over, 1 and half bowl stainless steel sink with mixer tap and drainer, space and plumbing for washing machine.
View Kitchen PhotosBathroom
White suite comprising low level wc, pedestal wash hand basin, panelled bath with mixer tap and shower attachment. Obscured window to side. Locally tiled walls.
View Bathroom PhotosSummer House/Games Room
Timber built summer house currently used as games room but with potential for home study with lighting and electric.
View Summer House/Games Room PhotosFloorplans
Outside Spaces
Front Garden
The front garden is laid to lawn with block paved driveway providing a pathway to the front door.
View PhotosGarden
Mature rear garden mainly laid to lawn with shrub and flower borders. Gated side access with path leading to summer house and timber shed. Patio area.
View PhotosParking Spaces
Driveway
Capacity: 4
Block paved driveway providing ample parking for multiple vehicles.
Location
Lying to the East of Ashford is Willesborough, a popular area amongst families given the ease of access to local amenities and schools. There are numerous local shops dotted around Willesborough, take-aways, pubs, children's play parks and walking routes. Willesborough also has its own Recreational Ground, church and is within close proximity to both The William Harvey Hospital and M20. There is also a fantastic public transport network within Ashford to get you around with numerous bus stops locally.
Properties you may like
By Andrew & Co Estate Agents



