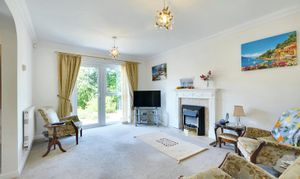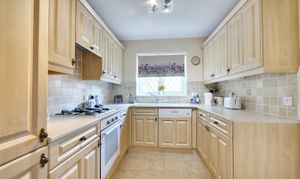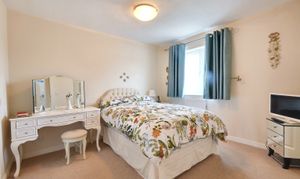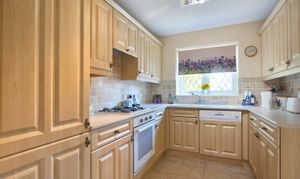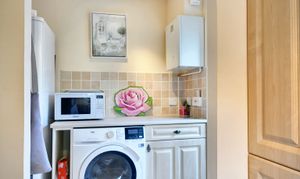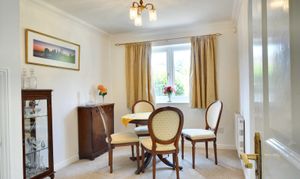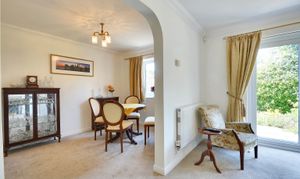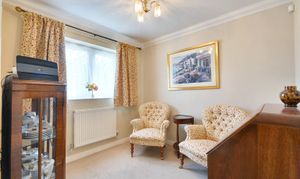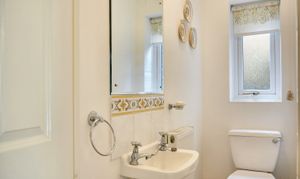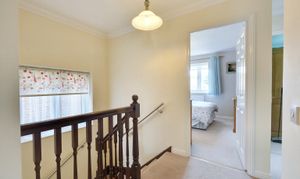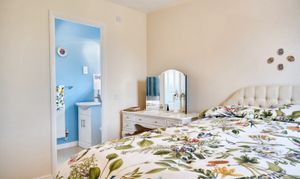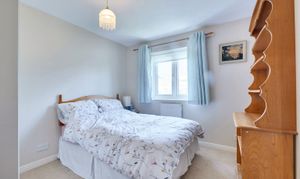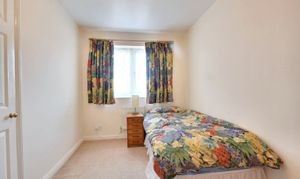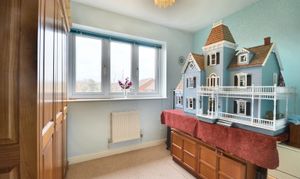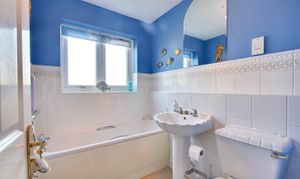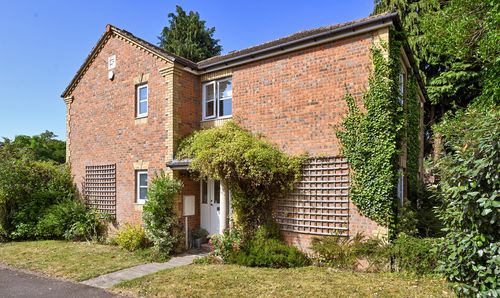4 Bedroom Detached House, Shipley Mill Close, Kingsnorth, TN23
Shipley Mill Close, Kingsnorth, TN23
Description
GUIDE PRICE £450,000 to £475,00
Situated in the popular Kingsnorth location, this impressive four-bedroom detached house offers spacious and versatile living accommodation. With no onward chain, this property is perfect for families looking to settle into their forever home.
Tucked away in a quiet cul de sac, this residence boasts a double garage and driveway, providing ample parking space. Upon entering the property, you will find a spacious hallway leading to the various rooms. On the ground floor, there is a convenient downstairs cloakroom, a study perfect for those working from home, a kitchen with utility area and a cosy lounge and dining room, ideal for entertaining guests. Upstairs, you will discover four well-appointed bedrooms, three of which have fitted wardrobes, plus the master bedroom benefiting from an en suite shower room and a family bathroom.
In addition to its interior features, this property also offers a charming outside space. The north-west facing rear garden is a perfect haven for relaxation, providing ample space for outdoor activities. The garden is mainly laid to lawn, offering a peaceful setting to enjoy the sunshine. The large patio area is ideal for al fresco dining and entertaining guests. Surrounding flowerbeds add a touch of nature to the space, creating a serene atmosphere. A covered seating area provides a sheltered spot to enjoy the garden, no matter the weather.
This property also features a side patio with an entry gate, providing easy access to the garden. A wooden shed offers additional storage space for gardening tools and equipment. Completing the package, the property includes a double garage with power and lights, as well as parking space for two cars, ensuring convenience for every resident.
In summary, this four-bedroom detached house offers spacious and modern accommodation in a sought-after location. With its versatile living spaces, peaceful outside space, and convenient amenities, this property is a perfect option for families seeking a home to make lasting memories.
EPC Rating: C
Key Features
- Guide price £450,000 to £475,000
- Four Bedroom Detached House
- Popular Kingsnorth Location
- Quiet Cul de Sac Location
- Double Garage and Driveway
- En Suite Shower Room
- Downstairs Cloakroom
- Lounge, Dining Room and Study
- North West Facing Rear Garden.
Property Details
- Property type: House
- Approx Sq Feet: 1,153 sqft
- Plot Sq Feet: 6,189 sqft
- Property Age Bracket: 2000s
- Council Tax Band: E
- Property Ipack: Property Information Report
Rooms
Entrance Hallway
Composite entrance door. Tiled flooring. Radiator to the wall.
Study
Carpet laid to floor. Window to the front. Radiator to the wall.
Cloakroom
Tiled flooring. Window to the side. Radiator to the wall. W.C and washbasin.
Kitchen
2.98m x 2.38m
Tiled flooring. Window to the front. Radiator to the wall. Worksurface. Sink and drainer. Gas hob, oven and overhead extractor. Wall and floor units. Integral dishwasher.
Utility Room
2.32m x 1.50m
Upvc door to the side. Tiled flooring. Radiator to the wall. Worksurface with floor units. Space for a washing machine and fridge freezer. Potterton Boiler. Extractor to the ceiling.
Dining Room
3.21m x 2.58m
Carpet laid to floor. Window to the rear. Radiator to the wall. Understairs storage cupboard.
Lounge
4.25m x 3.30m
Carpet laid to floor. Radiator to the wall. Feature fireplace. Window and Upvc door to the rear garden.
Landing
Carpet laid to floor. Window to the side. Loft access. Airing cupboard housing the hot water tank.
Family Bathroom
Tiled flooring. Window to the side. Radiator to the wall. Ceiling extractor. Three piece suite comprising of a bath, W.C and washbasin.
Bedroom 1
3.39m x 3.05m
Carpet laid to floor. Window to the front. Radiator to the wall. Double built in wardrobe.
En-suite Shower to master bedroom
Tiled flooring. Window to the side. Radiator to the wall. Large shower cubicle. Wash basin and W.C. Ceiling extractor fan.
Bedroom 2
2.88m x 2.56m
Carpet laid to floor. Window to the rear. Radiator to the wall. Built in double bedroom.
Bedroom 3
2.36m x 2.29m
Carpet laid to floor. Window to the rear. Radiator to the wall.
Bedroom 4
3.04m x 2.37m
Carpet laid to floor. Window to the front. Radiator to the wall. Built in single cupboard.
View Bedroom 4 PhotosFloorplans
Outside Spaces
Front Garden
Mainly laid to lawn with a patio pathway and shingle to the front of the property.
Rear Garden
Enclosed rear garden with a Large patio area. Laid to lawn area with surrounding flowerbeds and a covered seating area. There is also a side patio with an entry gate and wooden shed.
Parking Spaces
Garage
Capacity: 2
Double garage with power and lights and parking to the front for 2 cars.
Location
The Park Farm residential development in Kingsnorth stands out as a preferred choice for families, owing to its convenient proximity to various amenities. Families residing here enjoy easy access on foot to Furley Park and Kingsnorth Primary School. Additionally, the Kingsnorth Recreation Ground and several children's play parks are just a short stroll away, providing recreational options for both young and old. Residents also benefit from the nearby Tesco superstore, a Domino's pizza outlet, a hairdresser's, a doctors' surgery, and a gym, all contributing to a well-rounded and accessible community. For those on the move, the A2070 is conveniently located, offering a direct link to Ashford and the coastal areas. Furthermore, quick access to the M20 motorway (junction 10/10a) facilitates seamless travel, and the presence of the William Harvey Hospital adds a crucial healthcare element to the neighbourhood. This combination of amenities and connectivity enhances the overall appeal of the Park Farm development, making it an ideal choice for families seeking a well-connected and vibrant living environment.
Properties you may like
By Skippers Estate Agents - Ashford
