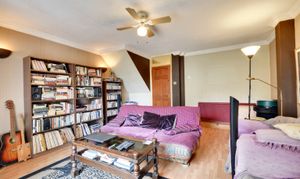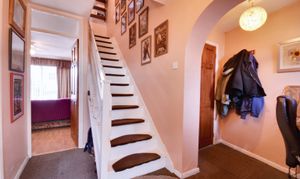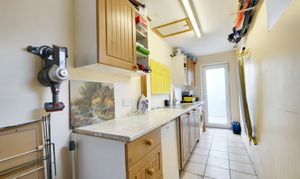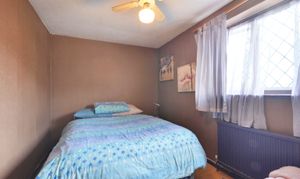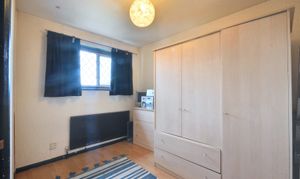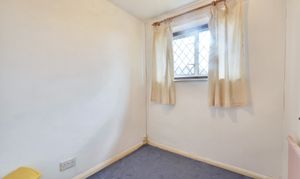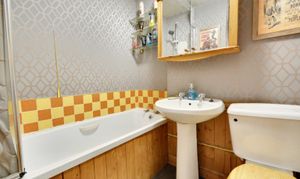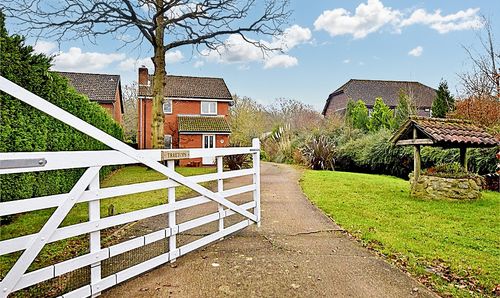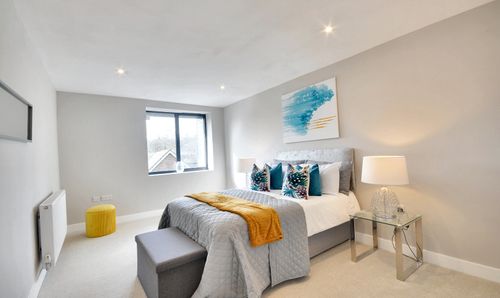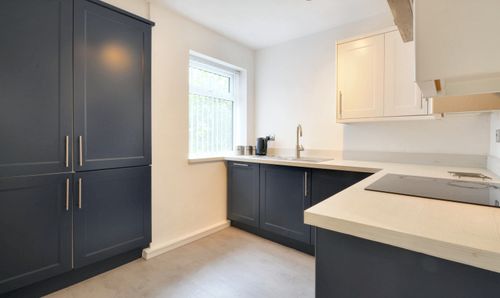Book a Viewing
3 Bedroom Semi Detached House, Hawks Way, Ashford, TN23
Hawks Way, Ashford, TN23
Andrew & Co Estate Agents
5 Kings Parade High Street, Ashford
Description
Unlike many others down the road, this three-bedroom home comes with the added benefit of a garage and parking to the rear of the garden, and having been extended already includes a utility room too.
A spacious entrance hallway also has space for a study area as well as leading to the ground floor rooms and with the stairs rising up to the first floor. The kitchen is to the front, a good size with plenty of cupboards and work surfaces. The lounge/diner overlooks the garden and to the side of the house is the utility room.
Upstairs are the bedrooms and the bathroom. The main bedroom features fitted wardrobes.
Although this home would benefit from internal modernisation, the size and layout is ideal and good base to build from.
The garden is a nice size and west-facing, enjoying sun throughout the day.
Key Features
- Three-bedroom end of terrace house
- Extended to the side with a utility room
- Study area
- Garage & parking
- Fitted wardrobes to bedroom 1
Property Details
- Property type: House
- Property Age Bracket: 1970 - 1990
- Council Tax Band: B
Rooms
Entrance Hallway
Glazed uPVC door to the front, doors to the kitchen, lounge/diner & utility room, stairs to the first floor with storage beneath, cupboard housing electricity & gas meters, panel radiator, carpet tiles.
Kitchen
2.58m x 2.40m
Wall and base units with work surfaces over, inset stainless steel sink/drainer, built-in electric double oven (eye-level), 4-burner gas hob, extractor hood, central heating boiler, plumbing for a dishwasher, space for under-counter fridge. Window to the front, tiled walls, laminate wood flooring.
Lounge/Diner
4.82m x 4.27m
Sliding patio doors to the garden, panel radiator, laminate wood flooring.
Utility Room
Door to the garden, two windows to the side, wall and base units with work surface over, inset stainless steel sink/drainer, panel radiator, plumbing and space for a washing machine, space for tumble dryer, space for under-counter freezer. Loft access, tiled flooring.
First floor landing
Doors to each of the bedrooms & bathroom, airing cupboard, storage cupboard over the stairs, loft access, carpet to the landing and stair treads.
Bedroom 1
2.41m x 3.62m
Window to the rear, built-in wardrobes, panel radiator, laminate wood flooring.
Bedroom 2
3.07m x 2.32m
Window to the front, panel radiator, laminate wood flooring.
Bedroom 3
2.00m x 1.89m
Window to the front, panel radiator, carpet.
Bathroom
Comprising a three-piece suite with a bath/shower over, low-level WC, wash basin, extractor fan, radiator, part tiling to the walls, carpet tiles.
Floorplans
Outside Spaces
Rear Garden
Enclosed garden with gated side access, decking adjacent to the rear of the house, lawn area with raised planters and some mature trees and shrubs. Personnel door to garage.
Parking Spaces
Garage
Capacity: 1
Lift up door to the front, personnel door to the garden, power & lights.
Off street
Capacity: N/A
Location
Hawks Way sits within South Ashford, with amenities just a short walk away, including a Morrison's Daily, Budgens convenience store and numerous takeaways. Within walking distance you'll find children's play parks, Beaver Green & St Simon's Primary Schools, St Stephens Health Centre and a children's nursery. Heading into Singleton you'll find further children's play parks, convenience shops, doctor's surgery, vets and the Singleton Barn Pub.
Properties you may like
By Andrew & Co Estate Agents
