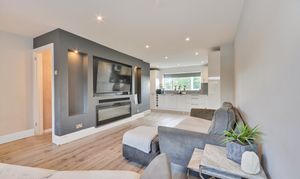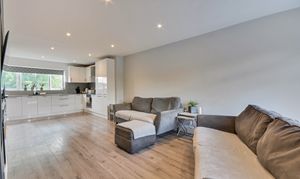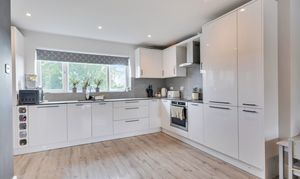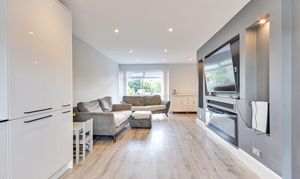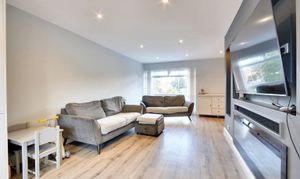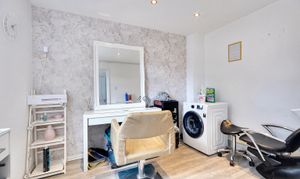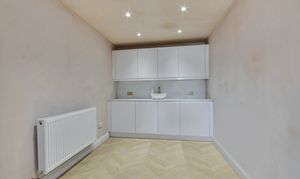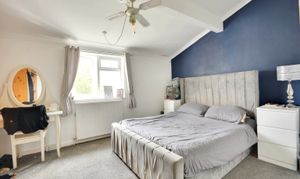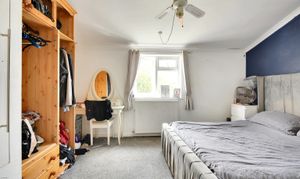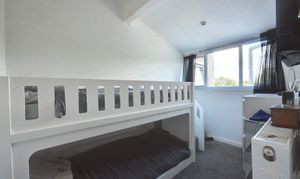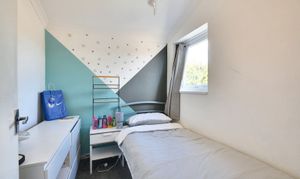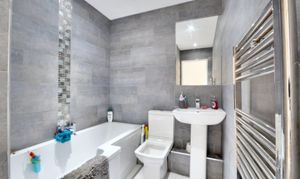3 Bedroom Town House, Cuckoo Lane, Ashford, TN23
Cuckoo Lane, Ashford, TN23
Skippers Estate Agents - Ashford
5 Kings Parade High Street, Ashford
Description
Situated within a mostly residential area, this spacious three-bedroom townhouse offers versatile and modern living spread across three floors. Boasting two reception spaces to the ground floor, ideal for those seeking a work from home space. Currently set up as a salon, these rooms could have multiple uses and could be incorporated into the main house if preferred, with one making a useful utility room. There is also a WC on this floor. Up on the first floor you are greeted by a well-proportioned open-plan living room which seamlessly flows into the kitchen. Having been modernised recently, the kitchen comprises a sleek design with integrated appliances. The top floor is where the three bedrooms are alongside the family bathroom. Due to unforeseen circumstances, the property is mid-renovation and does require some finishing off throughout.
Moving outdoors, the garden has been landscaped blending convenience with practicality. The outside space features a mix of paving, and artificial lawn. A low maintenance space that can be enjoyed year-round. Further enhancing the property's appeal is the block-paved driveway to the front, offer space to park up to 4 cars.
EPC Rating: G
Key Features
- 3-bedroom town house
- Driveway parking for up to 4 cars
- Low maintenance garden with artificial lawn
- Ground floor WC
- Some finishing off work required
- Two ground floor reception spaces - perfect work from home space
Property Details
- Property type: Town House
- Price Per Sq Foot: £308
- Approx Sq Feet: 893 sqft
- Property Age Bracket: 1970 - 1990
- Council Tax Band: B
Rooms
Entrance Hall
Reception Space/Salon
4.61m x 2.33m
Reception Space/Utility
3.17m x 2.33m
Cloakroom
First Floor
Open-Plan Living Room/Kitchen
8.06m x 4.22m
Second Floor Landing
Bedroom 1
3.09m x 4.22m
Bedroom 2
3.10m x 2.24m
Bedroom 3
2.24m x 1.88m
Bathroom
Floorplans
Outside Spaces
Rear Garden
Featuring a paved seating area, gated side access and an artificial lawn. A low maintenance space that can be enjoyed year-round.
Parking Spaces
Driveway
Capacity: 4
Blocked paved driveway providing space to park up to 4 cars.
Location
Cuckoo Lane sits within South Ashford, with amenities just a short walk away, including a Morrison's Daily, Budgens convenience store and numerous takeaways. Within walking distance you'll find children's play parks, Beaver Green & St Simon's Primary Schools, St Stephens Health Centre and a children's nursery. Heading into Singleton you'll find further children's play parks, convenience shops, doctor's surgery, vets and the Singleton Barn Pub.
Properties you may like
By Skippers Estate Agents - Ashford
