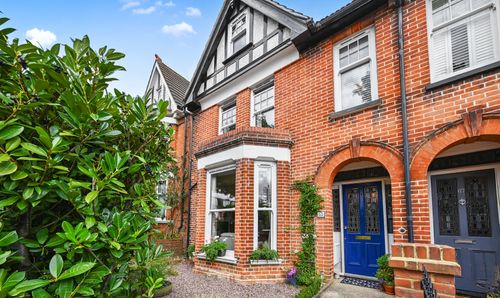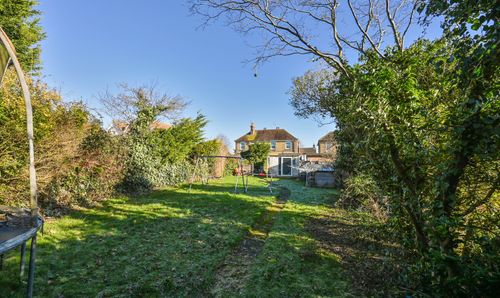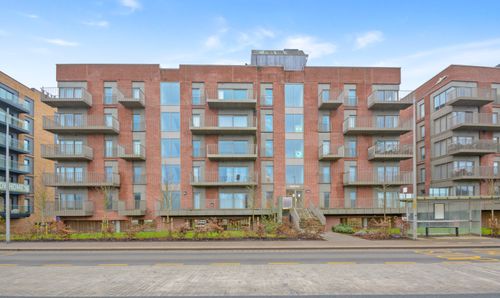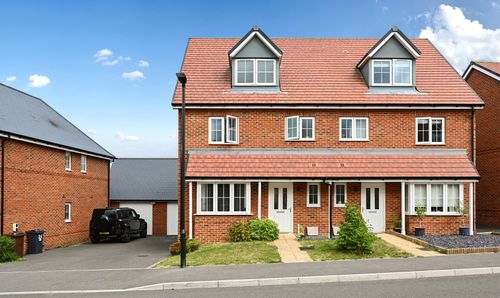Book a Viewing
To book a viewing for this property, please call Skippers Estate Agents - Ashford, on 01233 632383.
To book a viewing for this property, please call Skippers Estate Agents - Ashford, on 01233 632383.
3 Bedroom Semi Detached House, Manor House Drive, Kingsnorth, TN23
Manor House Drive, Kingsnorth, TN23
.png)
Skippers Estate Agents - Ashford
5 Kings Parade High Street, Ashford
Description
Step outside to the rear garden, perfect for hosting summer barbeques or simply relaxing in the sunshine. Gated side access ensures you can enter and exit the garden with ease, adding a touch of convenience to your outdoor enjoyment. The garage, with its up and over door, offers secure storage space for your vehicle or other belongings, giving you peace of mind knowing your possessions are safe and sound. The driveway parking for one vehicle means you'll never have to worry about finding a spot on the street after a long day.
EPC Rating: D
Key Features
- NO ONWARD CHAIN
- 3 Bedroom Semi-Detached Family Home
- Garage with Driveway Parking
- Popular Park Farm Location with easy access to amenities including Tesco Supermarket
- Open plan Lounge/Diner
- Enclosed rear garden with gated side access
Property Details
- Property type: House
- Price Per Sq Foot: £400
- Approx Sq Feet: 700 sqft
- Plot Sq Feet: 1,981 sqft
- Council Tax Band: D
Rooms
Porch
With door leading to lounge.
Lounge/Diner
7.80m x 4.34m
Carpeted with bay window to front, understairs storage cupboard and doors leading through to rear garden.
View Lounge/Diner PhotosKitchen
3.12m x 1.88m
Range of white cupboards and drawers beneath work surfaces with additional wall mounted units, cupboard housing wall mounted boiler, window to rear, space & plumbing for washing machine and dish washer, 4 ring gas hob with low level oven and extractor over, sink with mixer tap and drainer.
View Kitchen PhotosLanding
With doors leading to bedrooms and family bathroom.
Family Bathroom
White suite comprising low level wc, pedestal wash hand basin with mixer tap, panelled bath with mixer tap and shower attachment, obscured window to side and locally tiled walls.
View Family Bathroom PhotosFloorplans
Outside Spaces
Parking Spaces
Location
The Park Farm residential development in Kingsnorth stands out as a preferred choice for families, owing to its convenient proximity to various amenities. Families residing here enjoy easy access on foot to Furley Park and Kingsnorth Primary School. Additionally, the Kingsnorth Recreation Ground and several children's play parks are just a short stroll away, providing recreational options for both young and old. Residents also benefit from the nearby Tesco superstore, a Domino's pizza outlet, a hairdresser's, a doctors' surgery, and a gym, all contributing to a well-rounded and accessible community. For those on the move, the A2070 is conveniently located, offering a direct link to Ashford and the coastal areas. Furthermore, quick access to the M20 motorway (junction 10/10a) facilitates seamless travel, and the presence of the William Harvey Hospital adds a crucial healthcare element to the neighbourhood. This combination of amenities and connectivity enhances the overall appeal of the Park Farm development, making it an ideal choice for families seeking a well-connected and vibrant living environment.
Properties you may like
By Skippers Estate Agents - Ashford








